444 Heatherglen Lane, San Dimas, CA 91773
Local realty services provided by:Better Homes and Gardens Real Estate Royal & Associates

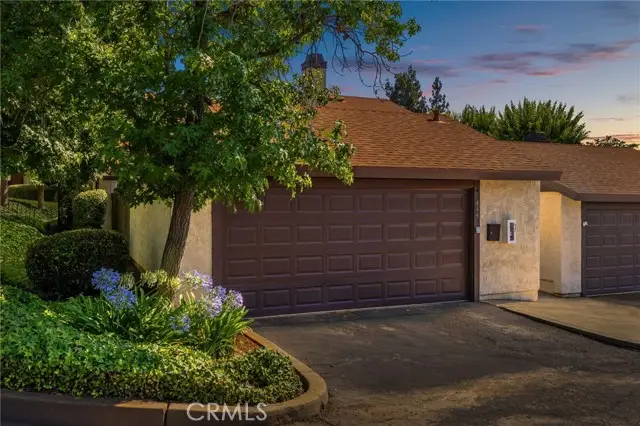
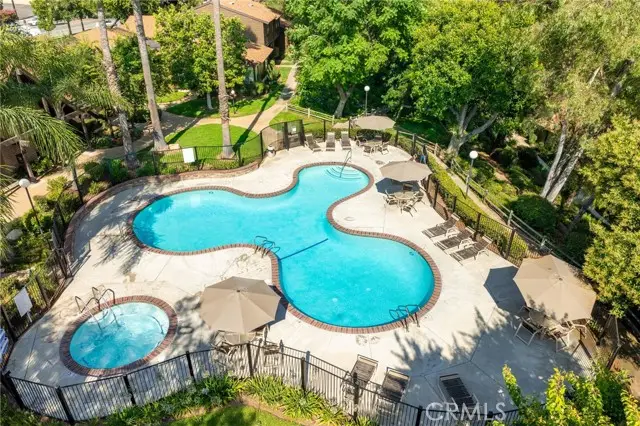
444 Heatherglen Lane,San Dimas, CA 91773
$565,000
- 2 Beds
- 1 Baths
- 814 sq. ft.
- Condominium
- Pending
Listed by:nicholas abbadessa
Office:re/max masters realty
MLS#:CRCV25165126
Source:CA_BRIDGEMLS
Price summary
- Price:$565,000
- Price per sq. ft.:$694.1
- Monthly HOA dues:$450
About this home
Remodeled Single-Story End Unit in the Desirable Glenwood Townhomes. Nestled among mature trees and beautifully manicured greenbelts, this remodeled single-story end unit offers privacy, charm, and comfort in the sought-after Glenwood Townhomes community. With no interior steps, this home delivers an easy-living floorplan ideal for everyday enjoyment and entertaining. A welcoming covered front porch leads to a cozy entryway and a spacious living room featuring luxury vinyl plank flooring, designer lighting, a white brick fireplace, and a picture window with views of the private backyard. The open-concept kitchen showcases shaker cabinetry, quartz countertops, a custom tile backsplash, classic white appliances, a recessed ceiling with LED lighting, and a peninsula that flows into spanning dining room. A large sliding glass door invites natural light and provides direct access to the backyard for seamless indoor-outdoor living. There are two generously sized bedrooms, including one with direct access to the updated full bathroom, which features coordinating shaker cabinetry and quartz counters. The private backyard retreat offers a covered patio, concrete decking, artificial turf, a pergola, and a stylish sail shade—perfect for relaxing or entertaining outdoors. Just steps away,
Contact an agent
Home facts
- Year built:1978
- Listing Id #:CRCV25165126
- Added:20 day(s) ago
- Updated:August 15, 2025 at 07:21 AM
Rooms and interior
- Bedrooms:2
- Total bathrooms:1
- Full bathrooms:1
- Living area:814 sq. ft.
Heating and cooling
- Cooling:Central Air
- Heating:Central
Structure and exterior
- Year built:1978
- Building area:814 sq. ft.
- Lot area:0.04 Acres
Finances and disclosures
- Price:$565,000
- Price per sq. ft.:$694.1
New listings near 444 Heatherglen Lane
- New
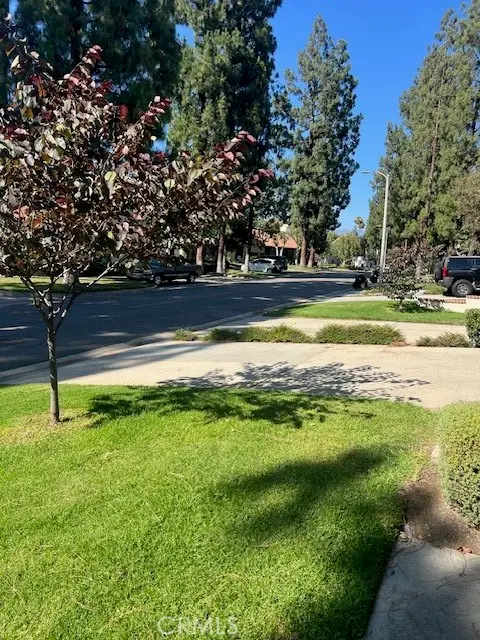 $716,000Active3 beds 3 baths1,521 sq. ft.
$716,000Active3 beds 3 baths1,521 sq. ft.404 Via Vaquero, San Dimas, CA 91773
MLS# WS25173790Listed by: VISTA REALTY - New
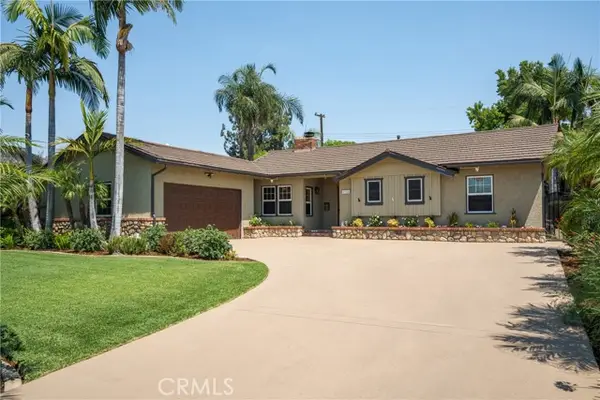 $1,015,000Active3 beds 2 baths1,463 sq. ft.
$1,015,000Active3 beds 2 baths1,463 sq. ft.1302 Sierra View Drive, Glendora, CA 91740
MLS# CRCV25181244Listed by: DOHLEN REAL ESTATE INC - New
 $175,000Active2 beds 2 baths1,150 sq. ft.
$175,000Active2 beds 2 baths1,150 sq. ft.1245 W Cienega Ave Sp 162, San Dimas, CA 91773
MLS# CRRS25181403Listed by: KARIS REALTY - New
 $1,269,000Active3 beds 2 baths2,244 sq. ft.
$1,269,000Active3 beds 2 baths2,244 sq. ft.2040 Whitebluff Drive, San Dimas, CA 91773
MLS# CV25126107Listed by: ENGEL & VOLKERS - New
 $678,888Active3 beds 5 baths1,452 sq. ft.
$678,888Active3 beds 5 baths1,452 sq. ft.743 Smokewood Lane, San Dimas, CA 91773
MLS# CRCV25180738Listed by: RE/MAX INNOVATIONS - New
 $275,000Active3 beds 2 baths1,800 sq. ft.
$275,000Active3 beds 2 baths1,800 sq. ft.1245 W Cienega Avenue #70, San Dimas, CA 91773
MLS# CRCV25163540Listed by: KELLER WILLIAMS REALTY COLLEGE PARK - New
 $2,250,000Active3 beds 3 baths4,870 sq. ft.
$2,250,000Active3 beds 3 baths4,870 sq. ft.751 Harwood Court, San Dimas, CA 91773
MLS# AR25178611Listed by: SKYWAY INVESTMENT CORP. - Open Sun, 2 to 4pmNew
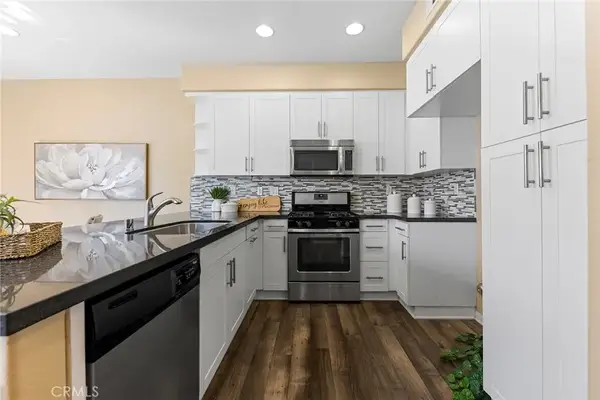 $599,999Active2 beds 3 baths1,256 sq. ft.
$599,999Active2 beds 3 baths1,256 sq. ft.159 E Commercial Street, San Dimas, CA 91773
MLS# WS25176798Listed by: RE/MAX CHAMPIONS - New
 $599,999Active2 beds 3 baths1,256 sq. ft.
$599,999Active2 beds 3 baths1,256 sq. ft.159 E Commercial Street, San Dimas, CA 91773
MLS# CRWS25176798Listed by: RE/MAX CHAMPIONS - New
 $635,000Active2 beds 2 baths1,092 sq. ft.
$635,000Active2 beds 2 baths1,092 sq. ft.506 San Pablo Court, San Dimas, CA 91773
MLS# CV25175700Listed by: HILL TOP REAL ESTATE

