10850 Owensmouth Avenue, Chatsworth (los Angeles), CA 91311
Local realty services provided by:Better Homes and Gardens Real Estate Royal & Associates
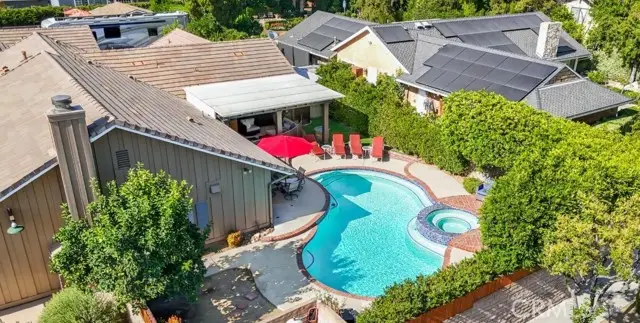
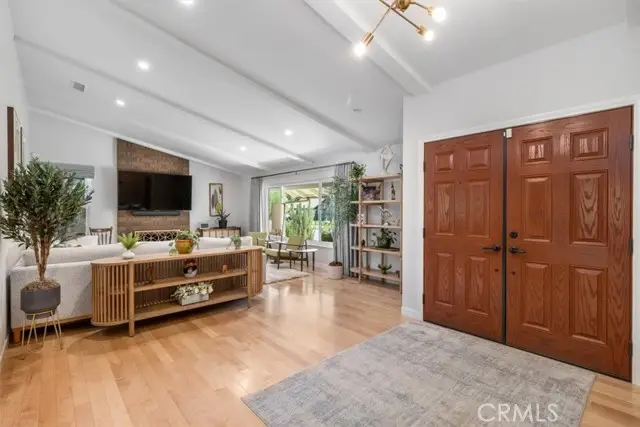
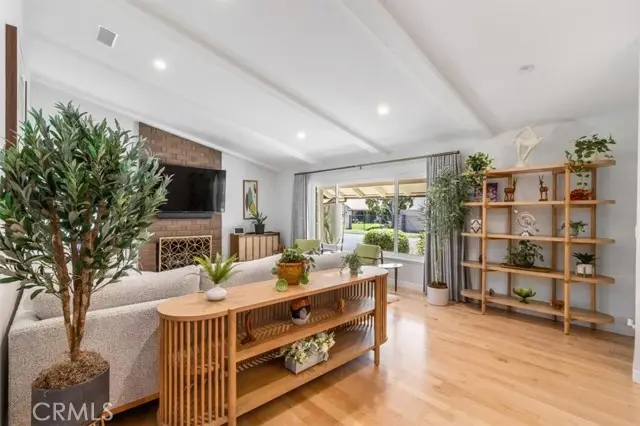
Listed by:robert boog
Office:bob boog realty
MLS#:CRSR25171441
Source:CA_BRIDGEMLS
Price summary
- Price:$1,485,000
- Price per sq. ft.:$599.76
- Monthly HOA dues:$24
About this home
Remodeled in 2023, this gorgeous mid-century ranch-style home sits on almost a half acre of Horse Property! Quality touches reflected throughout! Chef's kitchen features top-of-the-line Thermador appliances, including a 6-burner stove, white-quartz countertops, soft-closing drawers and a center island! Hardwood maple flooring in living room and all bedrooms. All-new electric, plumbing fixtures and toilets throughout the house. The walk-in shower in the primary can accommodate a pro-athlete. Note: owners are willing to include some of the mid-century furnishings as they do not fit the style of their new home. Flat lot boasts a sparkling blue swimming pool and detached 3-car garage yet still has room for a horse corral or ADU. Don't forget the gated RV access with an overbuilt cement driveway built to accommodate a 40-foot-long 3-ton vehicle (complete with sewer dump!) The lot is half an acre, and horse trails are nearby but current owners use the "corral" space as a play yard for the grand kids. This home was meant to be their "forever" home so no detail was spared.
Contact an agent
Home facts
- Year built:1976
- Listing Id #:CRSR25171441
- Added:3 day(s) ago
- Updated:August 15, 2025 at 02:44 PM
Rooms and interior
- Bedrooms:4
- Total bathrooms:3
- Full bathrooms:2
- Living area:2,476 sq. ft.
Heating and cooling
- Cooling:Central Air, ENERGY STAR Qualified Equipment, Wall/Window Unit(s)
- Heating:Central
Structure and exterior
- Year built:1976
- Building area:2,476 sq. ft.
- Lot area:0.4 Acres
Finances and disclosures
- Price:$1,485,000
- Price per sq. ft.:$599.76
New listings near 10850 Owensmouth Avenue
- New
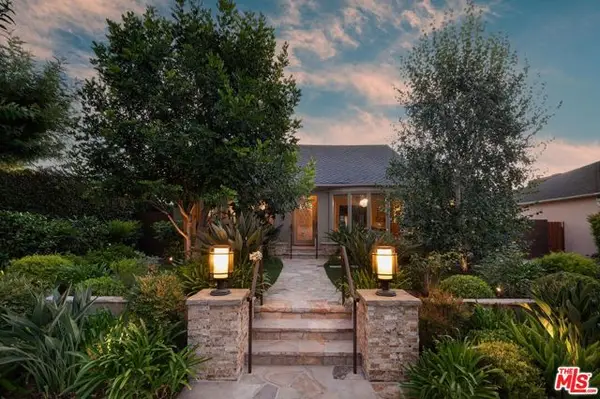 $2,399,000Active3 beds 3 baths2,406 sq. ft.
$2,399,000Active3 beds 3 baths2,406 sq. ft.4433 Arcola Avenue, Toluca Lake (los Angeles), CA 91602
MLS# CL25577463Listed by: EQUITY UNION - New
 $1,198,000Active3 beds 3 baths2,037 sq. ft.
$1,198,000Active3 beds 3 baths2,037 sq. ft.14234 Dickens Street #2, Sherman Oaks, CA 91423
MLS# CL25577669Listed by: EQUITY UNION - New
 $949,000Active4 beds 3 baths1,979 sq. ft.
$949,000Active4 beds 3 baths1,979 sq. ft.7128 Mammoth Avenue, Van Nuys (los Angeles), CA 91405
MLS# CL25578159Listed by: EQUITY UNION - New
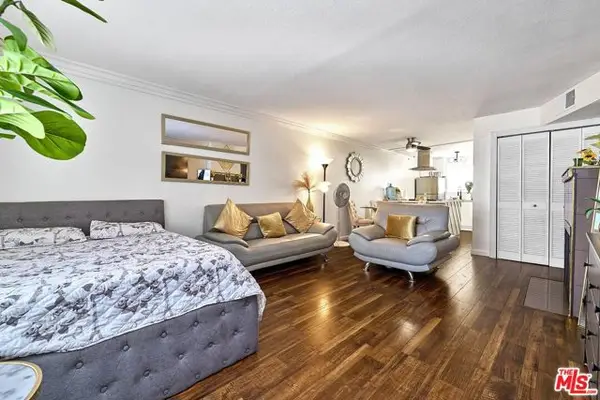 $415,000Active2 beds 2 baths813 sq. ft.
$415,000Active2 beds 2 baths813 sq. ft.7045 Woodley Avenue #110, Van Nuys (los Angeles), CA 91406
MLS# CL25578499Listed by: KELLER WILLIAMS BEVERLY HILLS - New
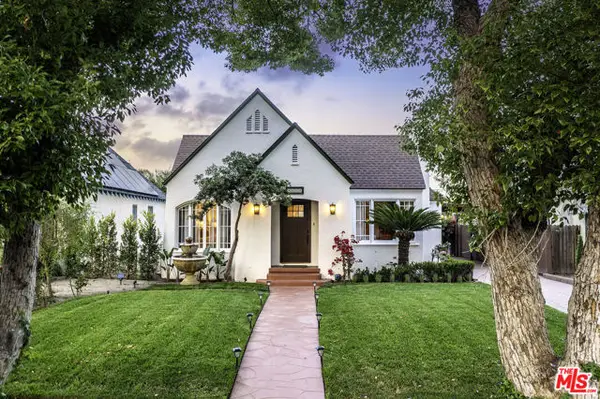 $1,800,000Active4 beds 3 baths2,323 sq. ft.
$1,800,000Active4 beds 3 baths2,323 sq. ft.4654 Denny Avenue, Toluca Lake (los Angeles), CA 91602
MLS# CL25578623Listed by: DOUGLAS ELLIMAN OF CALIFORNIA, INC. - New
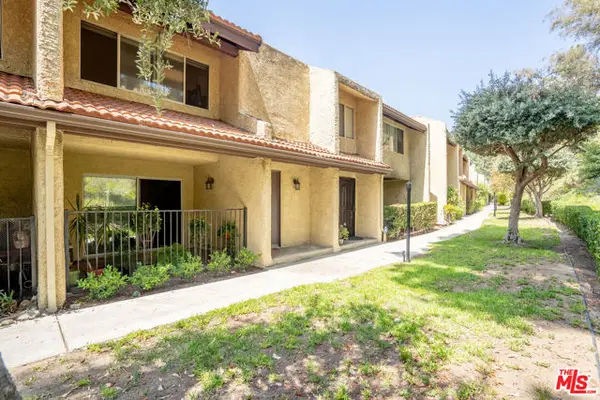 $575,000Active2 beds 3 baths1,302 sq. ft.
$575,000Active2 beds 3 baths1,302 sq. ft.9717 Via Roma, Burbank, CA 91504
MLS# CL25578729Listed by: DREAM REALTY & INVESTMENTS INC - New
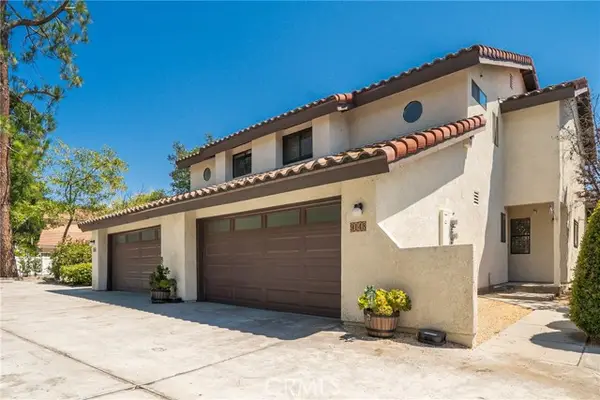 $729,000Active2 beds 3 baths1,210 sq. ft.
$729,000Active2 beds 3 baths1,210 sq. ft.9148 Tujunga Canyon Boulevard, Tujunga (los Angeles), CA 91042
MLS# CRAR25182831Listed by: IRN REALTY - New
 $699,000Active2 beds 3 baths1,185 sq. ft.
$699,000Active2 beds 3 baths1,185 sq. ft.4189 Vineland Avenue #108, North Hollywood (los Angeles), CA 91602
MLS# CRDW25183367Listed by: HOMESMART REALTY GROUP - New
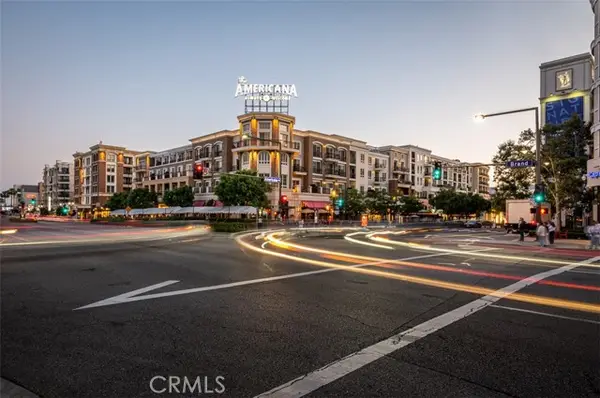 $1,695,000Active2 beds 3 baths1,431 sq. ft.
$1,695,000Active2 beds 3 baths1,431 sq. ft.523 Caruso Avenue, Glendale, CA 91210
MLS# CRGD25183619Listed by: RE/MAX TRI-CITY REALTY - New
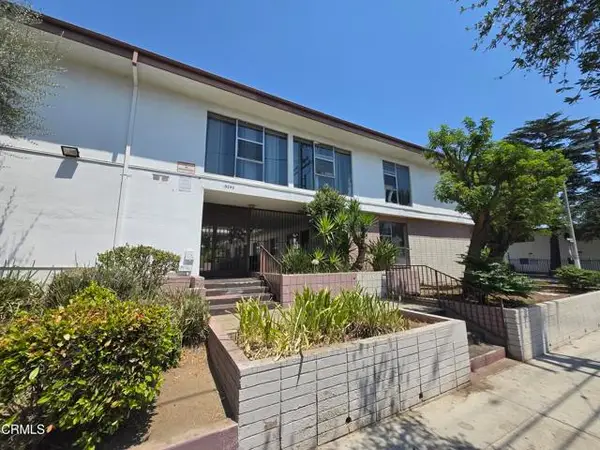 $219,950Active1 beds 1 baths613 sq. ft.
$219,950Active1 beds 1 baths613 sq. ft.13040 Dronfield #3, Sylmar (los Angeles), CA 91342
MLS# CRP1-23693Listed by: AVIDA & ASSOCIATES

