10919 Otsego Street, North Hollywood (los Angeles), CA 91601
Local realty services provided by:Better Homes and Gardens Real Estate Royal & Associates
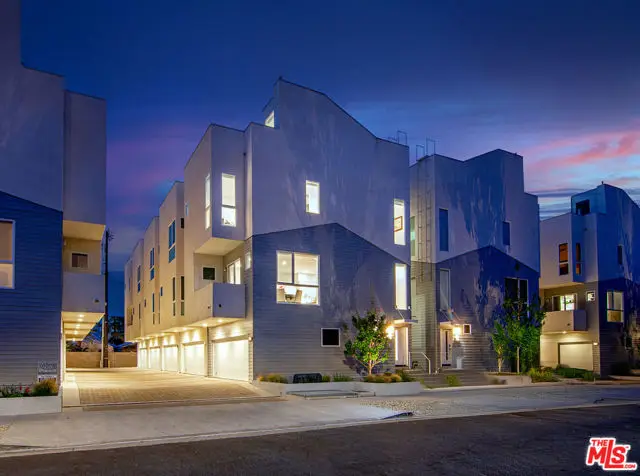
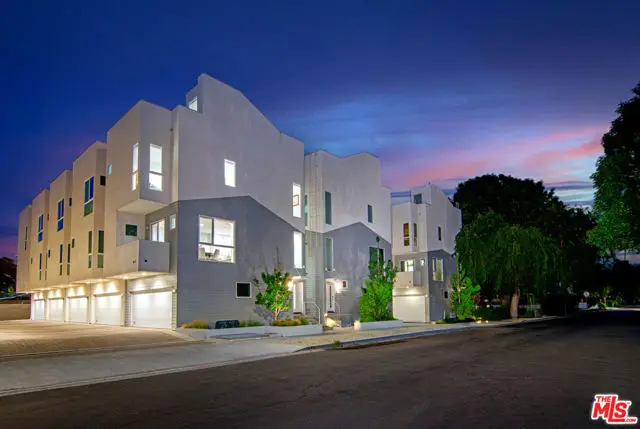
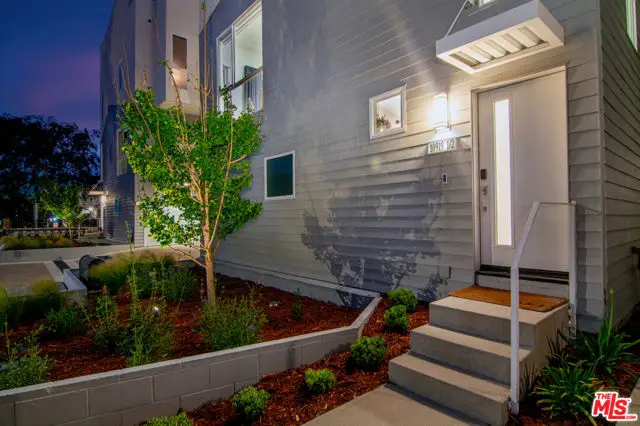
10919 Otsego Street,North Hollywood (los Angeles), CA 91601
$949,500
- 3 Beds
- 4 Baths
- 1,734 sq. ft.
- Single family
- Active
Listed by:mark reavis
Office:reavis realty
MLS#:CL25553085
Source:CA_BRIDGEMLS
Price summary
- Price:$949,500
- Price per sq. ft.:$547.58
- Monthly HOA dues:$202
About this home
This stylish multi-level home features high ceilings, tons of oversized windows and a seamless, open floor plan offering an indoor/outdoor lifestyle. Enter through the garage, or the front door to the first level, which features the first bedroom, which can be used as an office. The second floor features an open concept living room and an open island gourmet kitchen, boasting Bertazzoni appliances, waterfall quartz counters, and abundant cabinetry. The third level offers two generous ensuite bedrooms, including a luxurious primary suite with custom dual sink vanity, a large shower with soaking tub and walk-in closet. Enjoy panoramic city and hill views on the spacious private rooftop deck including water and gas hookups. Additional features include an attached, private two-car garage with direct entry, private balcony and enclosed patio, powder room, tankless water heater, full size washer and dryer, and dual zone AC/heat. There are countless upgrades to the home, some of which include: whole-house water filtration system, including charcoal and salt-free water conditioner, rain head primary shower, Wired for bidet in primary bath, with other bathrooms wired for bidets. The windows have Lutron electric window coverings on all street-facing windows, many with two shades - both she
Contact an agent
Home facts
- Year built:2019
- Listing Id #:CL25553085
- Added:56 day(s) ago
- Updated:August 15, 2025 at 03:29 AM
Rooms and interior
- Bedrooms:3
- Total bathrooms:4
- Full bathrooms:4
- Living area:1,734 sq. ft.
Heating and cooling
- Cooling:Central Air
- Heating:Central
Structure and exterior
- Year built:2019
- Building area:1,734 sq. ft.
- Lot area:0.04 Acres
Finances and disclosures
- Price:$949,500
- Price per sq. ft.:$547.58
New listings near 10919 Otsego Street
- Open Sun, 1 to 4pmNew
 $2,150,000Active3 beds 2 baths2,258 sq. ft.
$2,150,000Active3 beds 2 baths2,258 sq. ft.4345 Talofa Avenue, Toluca Lake, CA 91602
MLS# SR25182965Listed by: RE/MAX ONE - New
 $1,400,000Active4 beds 2 baths2,414 sq. ft.
$1,400,000Active4 beds 2 baths2,414 sq. ft.9640 La Canada Way, Burbank, CA 91040
MLS# CRCV25180694Listed by: REALTY WORLD ALL STARS - New
 $999,900Active5 beds 3 baths2,147 sq. ft.
$999,900Active5 beds 3 baths2,147 sq. ft.11870 Jouett Street, Sylmar, CA 91342
MLS# SR25182210Listed by: MI CASA BONITA, INC. - New
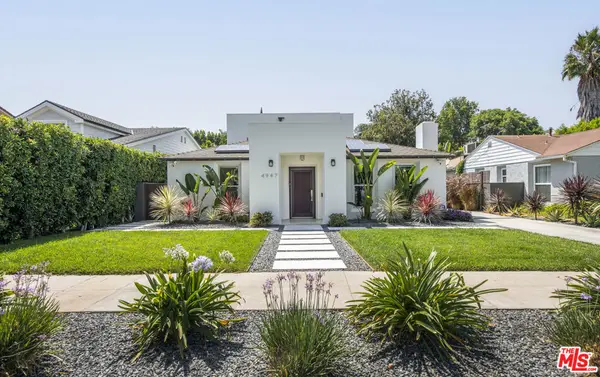 $2,095,000Active4 beds 3 baths2,818 sq. ft.
$2,095,000Active4 beds 3 baths2,818 sq. ft.4947 Varna Avenue, Sherman Oaks, CA 91423
MLS# 25568455Listed by: PLG ESTATES - Open Sat, 2 to 5pmNew
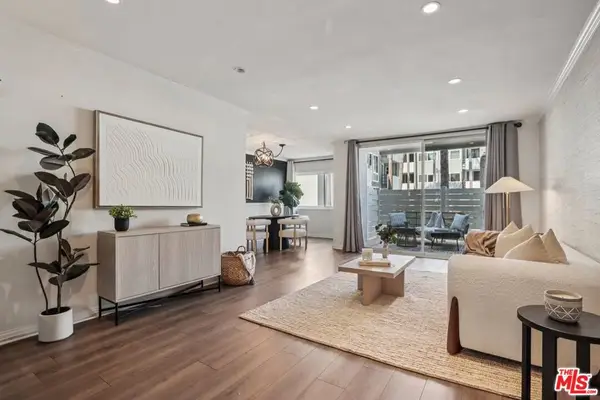 $598,000Active1 beds 1 baths958 sq. ft.
$598,000Active1 beds 1 baths958 sq. ft.4915 Tyrone Avenue #102, Sherman Oaks, CA 91423
MLS# 25578387Listed by: BEVERLY AND COMPANY, INC. - New
 $1,695,000Active2 beds 3 baths1,431 sq. ft.
$1,695,000Active2 beds 3 baths1,431 sq. ft.523 Caruso Avenue, Glendale, CA 91210
MLS# GD25183619Listed by: RE/MAX TRI-CITY REALTY - New
 $799,000Active3 beds 2 baths1,294 sq. ft.
$799,000Active3 beds 2 baths1,294 sq. ft.9953 Norwich Avenue, Mission Hills (san Fernando), CA 91345
MLS# ND25183687Listed by: COLDWELL BANKER REALTY - New
 $799,000Active3 beds 3 baths1,295 sq. ft.
$799,000Active3 beds 3 baths1,295 sq. ft.1502 Rock Glen Avenue #G, Glendale, CA 91205
MLS# P1-23699Listed by: COLDWELL BANKER HALLMARK REALTY - New
 $824,999Active3 beds 2 baths1,358 sq. ft.
$824,999Active3 beds 2 baths1,358 sq. ft.14955 Hubbard St, Sylmar, CA 91342
MLS# SR25183586Listed by: LUXURY COLLECTIVE - New
 $735,000Active3 beds 3 baths1,801 sq. ft.
$735,000Active3 beds 3 baths1,801 sq. ft.18751 Hatteras Street #13, Tarzana, CA 91356
MLS# V1-31744Listed by: KELLER WILLIAMS WESTLAKE

