10926 Bluffside Drive #3, Studio City (los Angeles), CA 91604
Local realty services provided by:Better Homes and Gardens Real Estate Royal & Associates
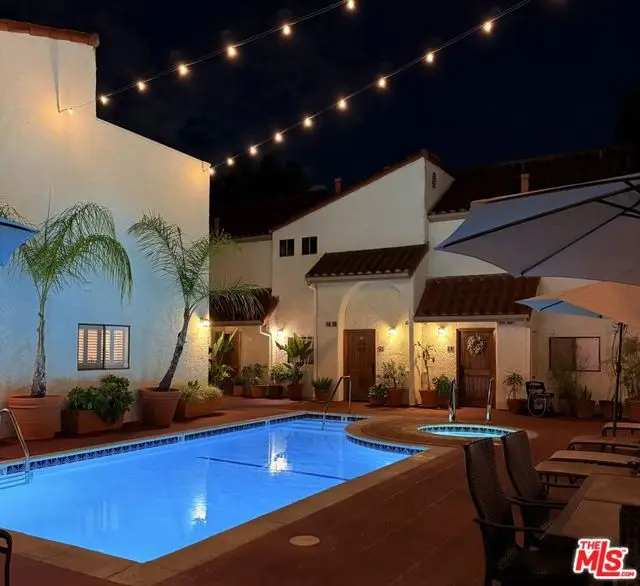

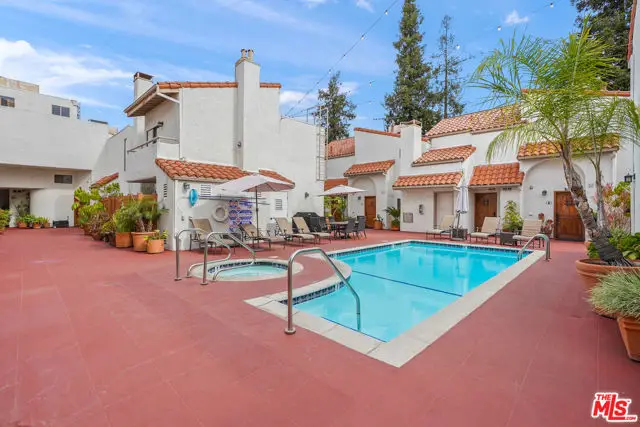
10926 Bluffside Drive #3,Studio City (los Angeles), CA 91604
$699,000
- 1 Beds
- 2 Baths
- 1,094 sq. ft.
- Condominium
- Active
Listed by:shane thornton
Office:compass
MLS#:CL25530399
Source:CA_BRIDGEMLS
Price summary
- Price:$699,000
- Price per sq. ft.:$638.94
- Monthly HOA dues:$560
About this home
Welcome to 10926 Bluffside unit 3 an elevated condo that combines comfort, style, and convenience. This tastefully updated 1-bedroom, 1.5-bathroom loft-style residence spans 1,094 square feet and is situated in a prime location, on a tree-lined street, steps to Ventura Blvd. Upon entering, you are greeted by a spacious and bright living area adorned with a warm fireplace and wood floors that flow seamlessly the dining room and kitchen. The vibes continue into the tastefully appointed kitchen featuring butcherblock countertops, drawer dishwasher, gas cooktop, custom cabinets to maximize storage and functionality, and a custom resin breakfast bar. The main-floor half-bathroom has also been updated, ensuring a luxurious experience. Upstairs is a loft-style bedroom featuring an additional fireplace, a television that recedes into half-wall, a sophisticated en-suite bathroom, sizable walk-in closet (in addition to the one in the bedroom), and a bonus flex space perfect for an office/lounge, or creative space. Central AC+Heat, an in-unit combo washer and dryer, and several storage closets further elevate the livability of this well-appointed unit. Outside you have private patio overlooking the tree-lined street, ideal for relaxing or simply enjoying the California sunshine. The well-ma
Contact an agent
Home facts
- Year built:1981
- Listing Id #:CL25530399
- Added:111 day(s) ago
- Updated:August 15, 2025 at 02:44 PM
Rooms and interior
- Bedrooms:1
- Total bathrooms:2
- Full bathrooms:2
- Living area:1,094 sq. ft.
Heating and cooling
- Cooling:Central Air
- Heating:Central, Heat Pump
Structure and exterior
- Year built:1981
- Building area:1,094 sq. ft.
- Lot area:0.69 Acres
Finances and disclosures
- Price:$699,000
- Price per sq. ft.:$638.94
New listings near 10926 Bluffside Drive #3
- New
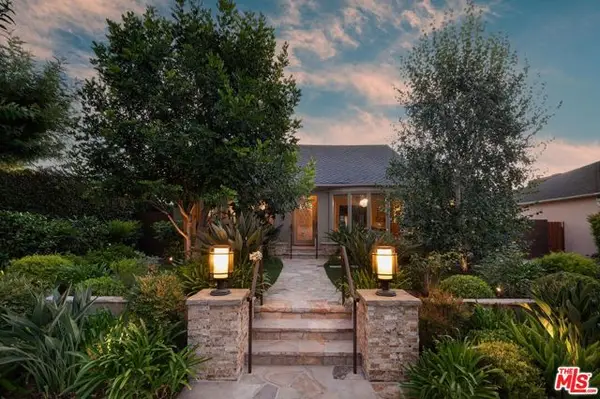 $2,399,000Active3 beds 3 baths2,406 sq. ft.
$2,399,000Active3 beds 3 baths2,406 sq. ft.4433 Arcola Avenue, Toluca Lake (los Angeles), CA 91602
MLS# CL25577463Listed by: EQUITY UNION - New
 $1,198,000Active3 beds 3 baths2,037 sq. ft.
$1,198,000Active3 beds 3 baths2,037 sq. ft.14234 Dickens Street #2, Sherman Oaks, CA 91423
MLS# CL25577669Listed by: EQUITY UNION - New
 $949,000Active4 beds 3 baths1,979 sq. ft.
$949,000Active4 beds 3 baths1,979 sq. ft.7128 Mammoth Avenue, Van Nuys (los Angeles), CA 91405
MLS# CL25578159Listed by: EQUITY UNION - New
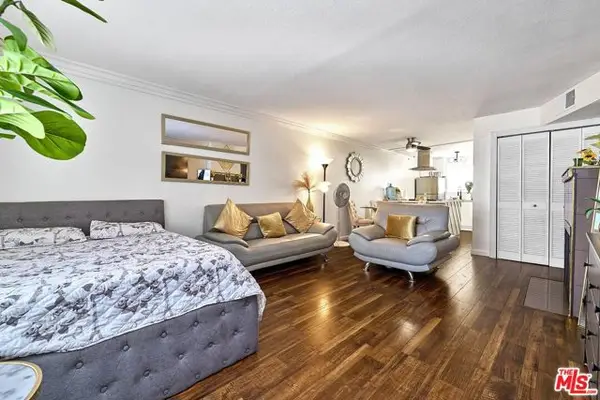 $415,000Active2 beds 2 baths813 sq. ft.
$415,000Active2 beds 2 baths813 sq. ft.7045 Woodley Avenue #110, Van Nuys (los Angeles), CA 91406
MLS# CL25578499Listed by: KELLER WILLIAMS BEVERLY HILLS - New
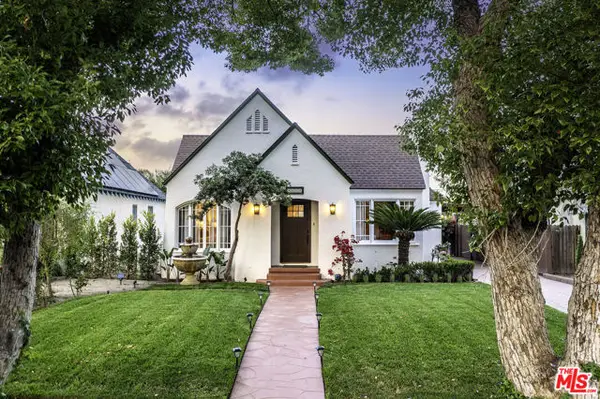 $1,800,000Active4 beds 3 baths2,323 sq. ft.
$1,800,000Active4 beds 3 baths2,323 sq. ft.4654 Denny Avenue, Toluca Lake (los Angeles), CA 91602
MLS# CL25578623Listed by: DOUGLAS ELLIMAN OF CALIFORNIA, INC. - New
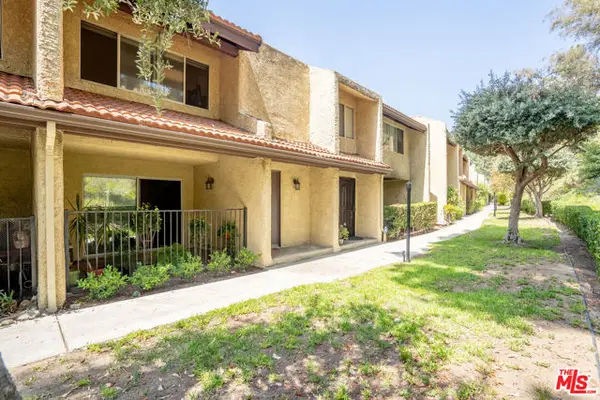 $575,000Active2 beds 3 baths1,302 sq. ft.
$575,000Active2 beds 3 baths1,302 sq. ft.9717 Via Roma, Burbank, CA 91504
MLS# CL25578729Listed by: DREAM REALTY & INVESTMENTS INC - New
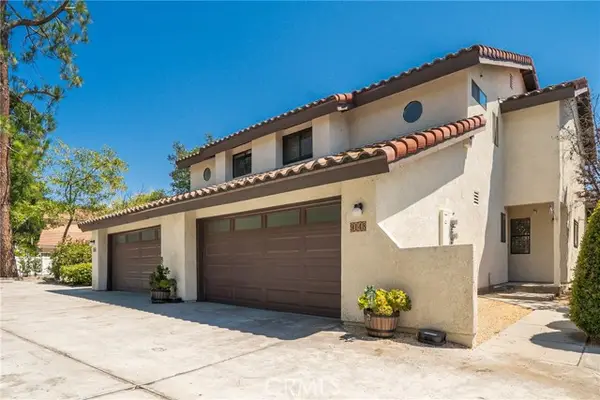 $729,000Active2 beds 3 baths1,210 sq. ft.
$729,000Active2 beds 3 baths1,210 sq. ft.9148 Tujunga Canyon Boulevard, Tujunga (los Angeles), CA 91042
MLS# CRAR25182831Listed by: IRN REALTY - New
 $699,000Active2 beds 3 baths1,185 sq. ft.
$699,000Active2 beds 3 baths1,185 sq. ft.4189 Vineland Avenue #108, North Hollywood (los Angeles), CA 91602
MLS# CRDW25183367Listed by: HOMESMART REALTY GROUP - New
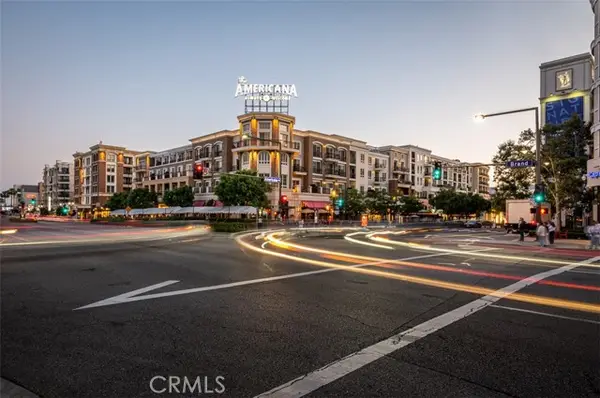 $1,695,000Active2 beds 3 baths1,431 sq. ft.
$1,695,000Active2 beds 3 baths1,431 sq. ft.523 Caruso Avenue, Glendale, CA 91210
MLS# CRGD25183619Listed by: RE/MAX TRI-CITY REALTY - New
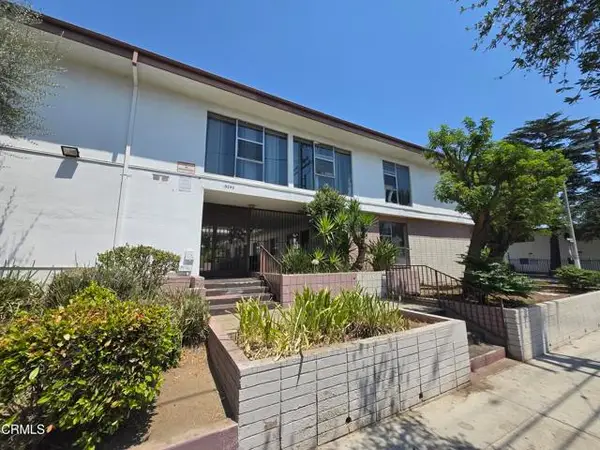 $219,950Active1 beds 1 baths613 sq. ft.
$219,950Active1 beds 1 baths613 sq. ft.13040 Dronfield #3, Sylmar (los Angeles), CA 91342
MLS# CRP1-23693Listed by: AVIDA & ASSOCIATES

