11023 Fruitland Drive #104, Studio City (los Angeles), CA 91604
Local realty services provided by:Better Homes and Gardens Real Estate Reliance Partners
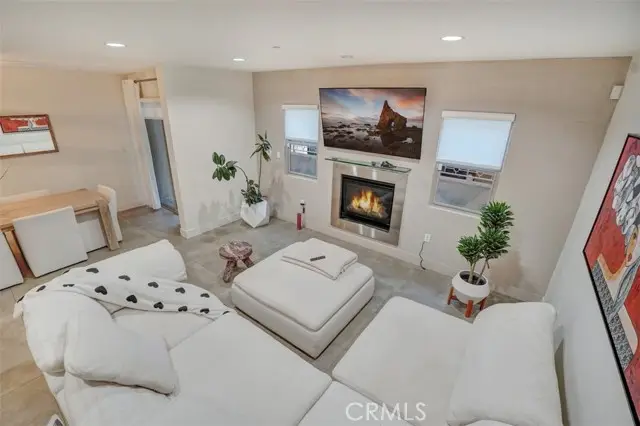
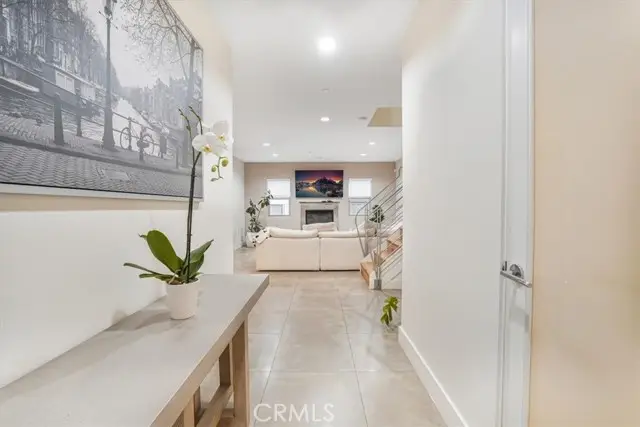
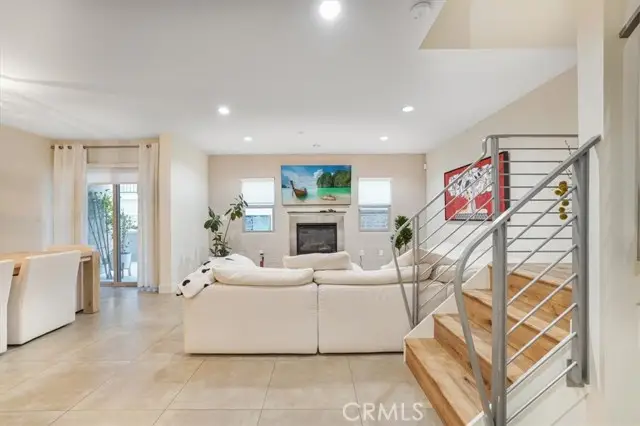
11023 Fruitland Drive #104,Studio City (los Angeles), CA 91604
$1,199,888
- 3 Beds
- 4 Baths
- 1,820 sq. ft.
- Condominium
- Active
Listed by:stephane muller
Office:alta realty group ca
MLS#:CRPT25104701
Source:CAMAXMLS
Price summary
- Price:$1,199,888
- Price per sq. ft.:$659.28
- Monthly HOA dues:$599
About this home
Newly Reduced by $50,000. Your Dream Home Just Got More Affordable! Discover luxury living at Citron Modern Living, nestled on a serene, tree-lined street just south of Ventura Blvd in vibrant Studio City. This sophisticated 3-bedroom, 4-bathroom townhome-style condo, located in the prestigious Citron Modern Living, offers an unparalleled blend of elegance and comfort. Each bedroom features its own en-suite bathroom for ultimate privacy and convenience. Step inside to soaring high ceilings and a spacious living room, complete with a cozy fireplace, seamlessly flowing into a formal dining area with direct access to a charming patio, perfect for entertaining or relaxing. The gourmet open kitchen boasts sleek modern cabinetry, under-cabinet lighting, stunning quartz countertops, and a convenient breakfast bar for casual dining. Ascend to the second floor, where two en-suite bedrooms await, alongside a versatile landing ideal for a home office or cozy reading nook, complemented by a well-appointed laundry closet. The 3rd floor primary suite is a true retreat, featuring a private living area, an expansive walk-in closet, and a private balcony with serene views. The spa-inspired primary bathroom indulges with a luxurious soaking tub, dual-sink vanity, and a sleek glass-enclosed shower.
Contact an agent
Home facts
- Year built:2010
- Listing Id #:CRPT25104701
- Added:82 day(s) ago
- Updated:August 14, 2025 at 05:13 PM
Rooms and interior
- Bedrooms:3
- Total bathrooms:4
- Full bathrooms:3
- Living area:1,820 sq. ft.
Heating and cooling
- Cooling:Central Air
- Heating:Central
Structure and exterior
- Year built:2010
- Building area:1,820 sq. ft.
Utilities
- Water:Public
Finances and disclosures
- Price:$1,199,888
- Price per sq. ft.:$659.28
New listings near 11023 Fruitland Drive #104
- New
 $1,284,000Active2 beds 1 baths1,002 sq. ft.
$1,284,000Active2 beds 1 baths1,002 sq. ft.310 S Bel Aire Drive, Burbank, CA 91501
MLS# CRCV25182102Listed by: STIGLER MORTGAGE - New
 $1,199,000Active3 beds 3 baths2,203 sq. ft.
$1,199,000Active3 beds 3 baths2,203 sq. ft.4431 Dunsmore Avenue, La Crescenta, CA 91214
MLS# PW25182769Listed by: KASE REAL ESTATE - New
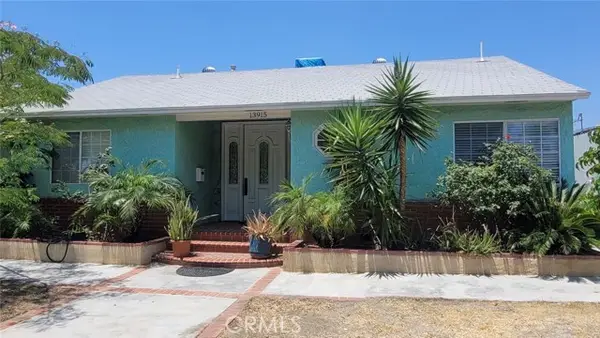 $730,000Active3 beds 2 baths1,296 sq. ft.
$730,000Active3 beds 2 baths1,296 sq. ft.13915 Garber Street, Arleta, CA 91331
MLS# SR25179174Listed by: RBS REALTY - New
 $1,299,000Active4 beds 3 baths1,867 sq. ft.
$1,299,000Active4 beds 3 baths1,867 sq. ft.19434 Calvert Street, Tarzana, CA 91335
MLS# SR25180521Listed by: EQUITY UNION - New
 $6,250,000Active4 beds 5 baths4,945 sq. ft.
$6,250,000Active4 beds 5 baths4,945 sq. ft.24865 Long Valley Road, Hidden Hills, CA 91302
MLS# SR25182910Listed by: COMPASS - New
 $959,500Active3 beds 2 baths1,671 sq. ft.
$959,500Active3 beds 2 baths1,671 sq. ft.9150 Sophia Avenue, North Hills, CA 91343
MLS# SR25183347Listed by: THE AGENCY - New
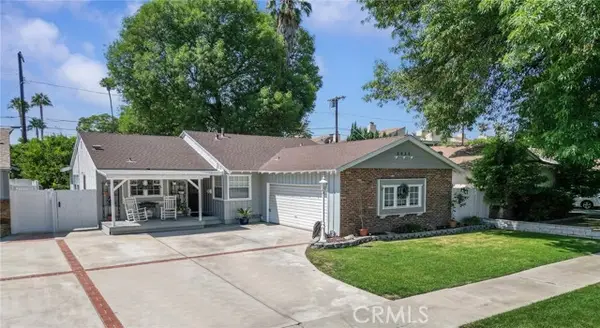 $809,900Active3 beds 2 baths1,386 sq. ft.
$809,900Active3 beds 2 baths1,386 sq. ft.18942 Cantlay Street, Reseda, CA 91335
MLS# SR25183746Listed by: EPIK REALTY, INC - New
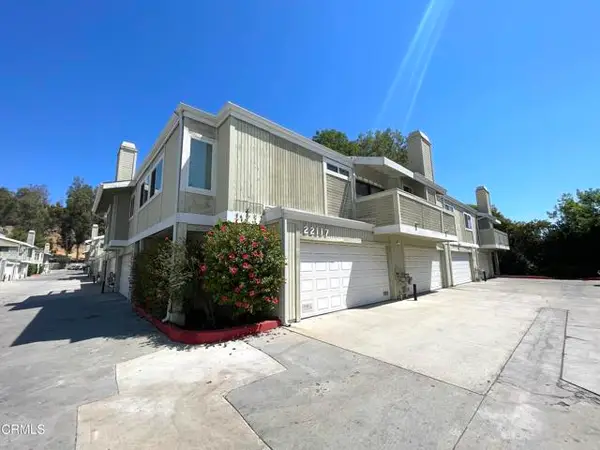 $549,000Active2 beds 2 baths1,038 sq. ft.
$549,000Active2 beds 2 baths1,038 sq. ft.22117 Burbank Boulevard #4, Woodland Hills, CA 91367
MLS# V1-31749Listed by: KELLER WILLIAMS WEST VENTURA C - New
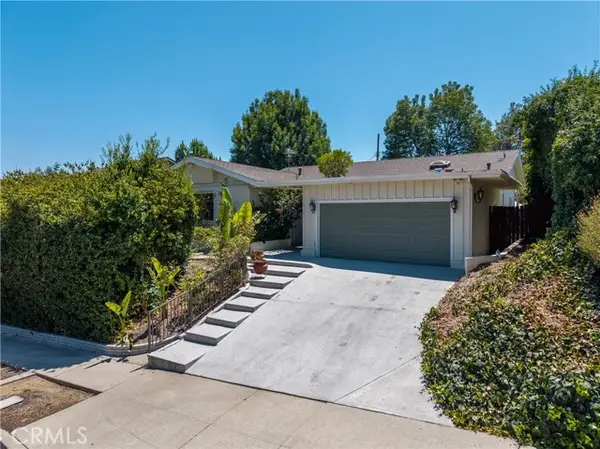 $1,295,000Active3 beds 2 baths1,833 sq. ft.
$1,295,000Active3 beds 2 baths1,833 sq. ft.17242 Bircher Street, Granada Hills, CA 91344
MLS# GD25183162Listed by: NOVAKEY REALTY & FINANCE INC - New
 $219,950Active1 beds 1 baths613 sq. ft.
$219,950Active1 beds 1 baths613 sq. ft.13040 Dronfield #3, Sylmar, CA 91342
MLS# P1-23693Listed by: AVIDA & ASSOCIATES
