11026 Oxnard Street, North Hollywood (los Angeles), CA 91606
Local realty services provided by:Better Homes and Gardens Real Estate Royal & Associates
11026 Oxnard Street,North Hollywood (los Angeles), CA 91606
$3,295,000
- 9 Beds
- 13 Baths
- 5,400 sq. ft.
- Single family
- Active
Listed by:sheryl petway
Office:beverly and company
MLS#:CRSR23132988
Source:CA_BRIDGEMLS
Price summary
- Price:$3,295,000
- Price per sq. ft.:$610.19
About this home
COMING SOON W/ COMPLETION OCTOBER 2023. We are excited to present the amazingly designed, modern Triplex in North Hollywood. This design is truly a modern masterpiece with an efficient, state-of-the-art architectural plan consisting of a tri-level townhome style private attached garage at floor level and a roof-top sky deck for each unit. Each unit offers 3 bedrooms and 3.5 bathrooms with the first two units offering approximately 1,700 sqft of living space and the third unit offering approximately 2,000 sqft of living space. Designed with large families, roommate living, and co-habitation in mind, these units will serve the needs of the student population as well as the valley’s growing young professionals base. Families can also find plenty of privacy and solitude in the unit design and layout. Just a few short miles from NoHo West, the regional shopping mall that includes residential units, commercial offices, and pedestrian-oriented shops and restaurants, and the North Hollywood Metro Station Development which makes it the perfect location for tenants!
Contact an agent
Home facts
- Year built:2023
- Listing Id #:CRSR23132988
- Added:700 day(s) ago
- Updated:December 11, 2023 at 03:40 PM
Rooms and interior
- Bedrooms:9
- Total bathrooms:13
- Full bathrooms:9
- Living area:5,400 sq. ft.
Heating and cooling
- Cooling:Central Air
- Heating:Central
Structure and exterior
- Year built:2023
- Building area:5,400 sq. ft.
- Lot area:0.15 Acres
Utilities
- Water:Public
- Sewer:Public Sewer
Finances and disclosures
- Price:$3,295,000
- Price per sq. ft.:$610.19
New listings near 11026 Oxnard Street
- New
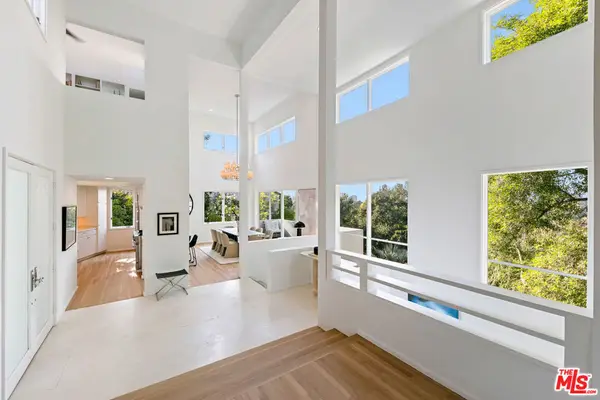 $1,995,000Active3 beds 3 baths3,470 sq. ft.
$1,995,000Active3 beds 3 baths3,470 sq. ft.6969 Woodrow Wilson Drive, Los Angeles, CA 90068
MLS# 25575717Listed by: SOTHEBY'S INTERNATIONAL REALTY - New
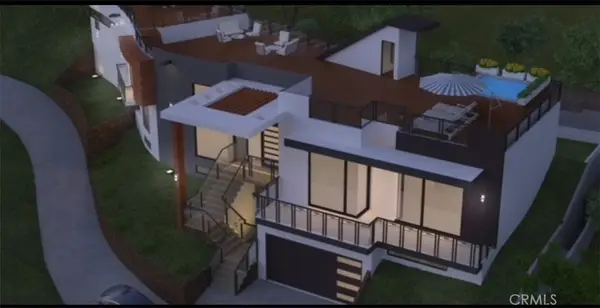 $699,000Active0.15 Acres
$699,000Active0.15 Acres3941 Pacheco, Sherman Oaks, CA 91403
MLS# GD25183180Listed by: COLDWELL BANKER HALLMARK - Open Sun, 12 to 3pmNew
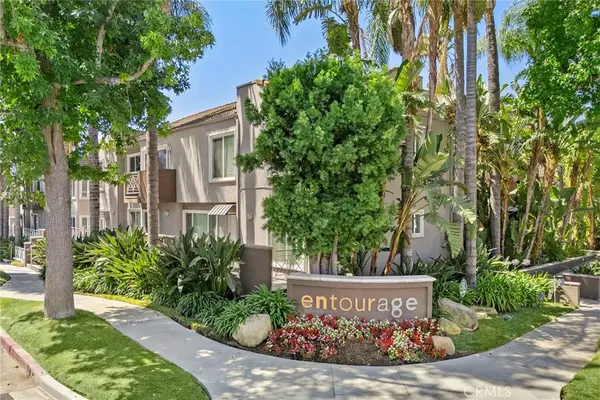 $450,000Active-- beds 1 baths430 sq. ft.
$450,000Active-- beds 1 baths430 sq. ft.355 N Maple Street #220, Burbank, CA 91505
MLS# PW25164334Listed by: CENTURY 21 DISCOVERY - Open Sun, 1 to 4pmNew
 $925,000Active2 beds 2 baths1,500 sq. ft.
$925,000Active2 beds 2 baths1,500 sq. ft.4424 Whitsett Avenue #312, Studio City, CA 91604
MLS# SR25182709Listed by: EQUITY UNION - New
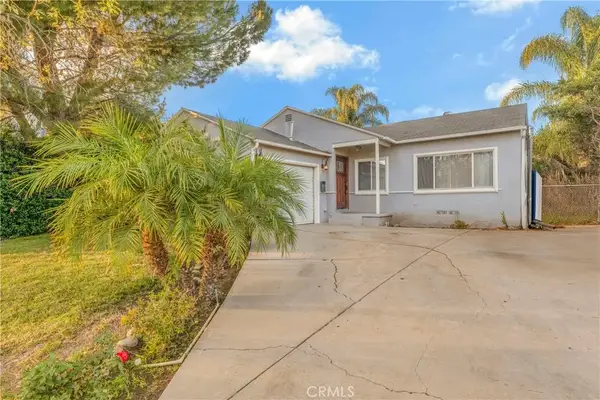 $729,000Active2 beds 1 baths1,016 sq. ft.
$729,000Active2 beds 1 baths1,016 sq. ft.19119 Lemay Street, Reseda, CA 91335
MLS# SR25183284Listed by: UNIQUE HOMES REALTY - New
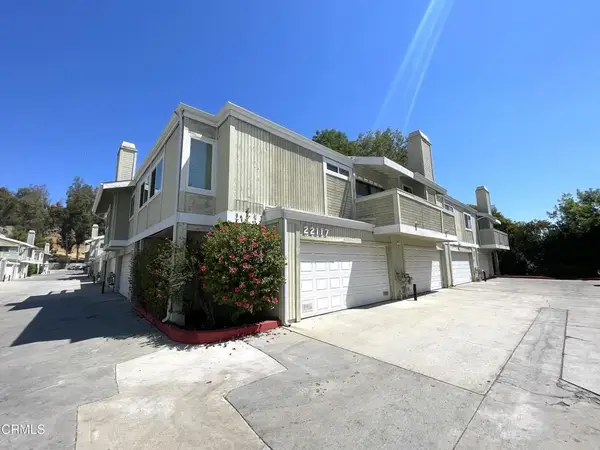 $549,000Active2 beds 2 baths1,038 sq. ft.
$549,000Active2 beds 2 baths1,038 sq. ft.22117 Burbank Boulevard #4, Woodland Hills, CA 91367
MLS# V1-31749Listed by: KELLER WILLIAMS WEST VENTURA C - New
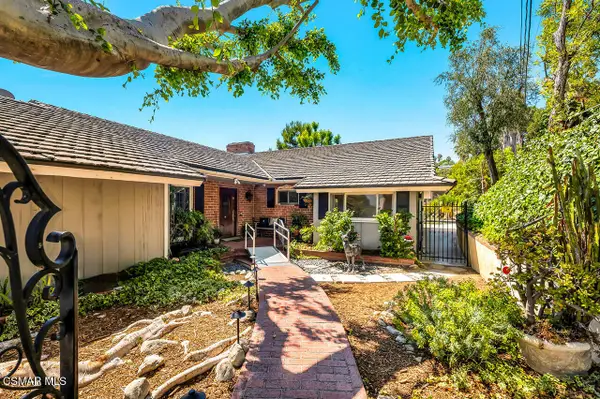 $2,499,900Active-- beds 2 baths2,495 sq. ft.
$2,499,900Active-- beds 2 baths2,495 sq. ft.3706 Eureka, Studio City, CA 91604
MLS# 225004164Listed by: PINNACLE ESTATE PROPERTIES, INC. - New
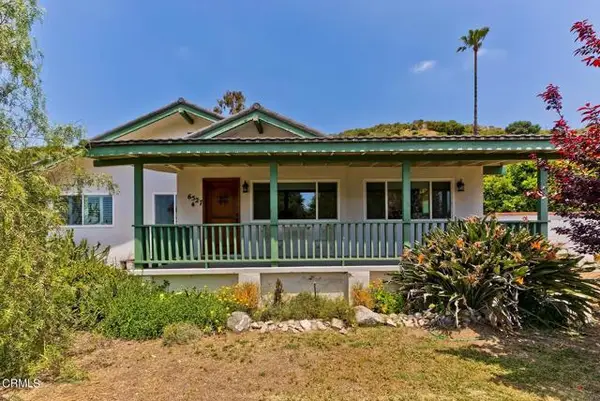 $1,698,000Active-- beds -- baths1,350 sq. ft.
$1,698,000Active-- beds -- baths1,350 sq. ft.6527 Tokay Road, Tujunga (los Angeles), CA 91042
MLS# CRP1-23694Listed by: KO TAI REALTY - New
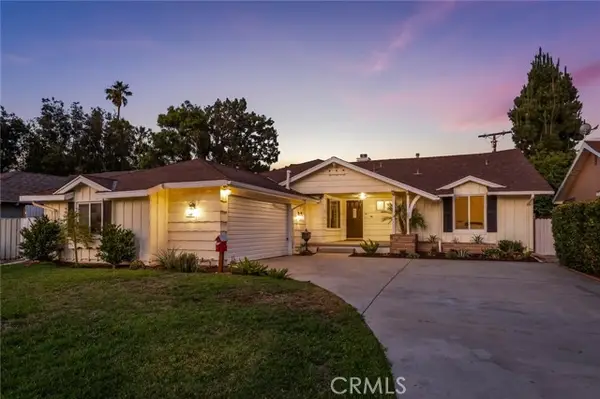 $959,500Active3 beds 2 baths1,671 sq. ft.
$959,500Active3 beds 2 baths1,671 sq. ft.9150 Sophia Avenue, North Hills (los Angeles), CA 91343
MLS# CRSR25183347Listed by: THE AGENCY - New
 $875,000Active4 beds 2 baths1,526 sq. ft.
$875,000Active4 beds 2 baths1,526 sq. ft.7300 Sylvia Avenue, Reseda, CA 91335
MLS# SR25181580Listed by: KELLER WILLIAMS REALTY-STUDIO CITY

