3706 Eureka, Studio City, CA 91604
Local realty services provided by:Better Homes and Gardens Real Estate Town Center
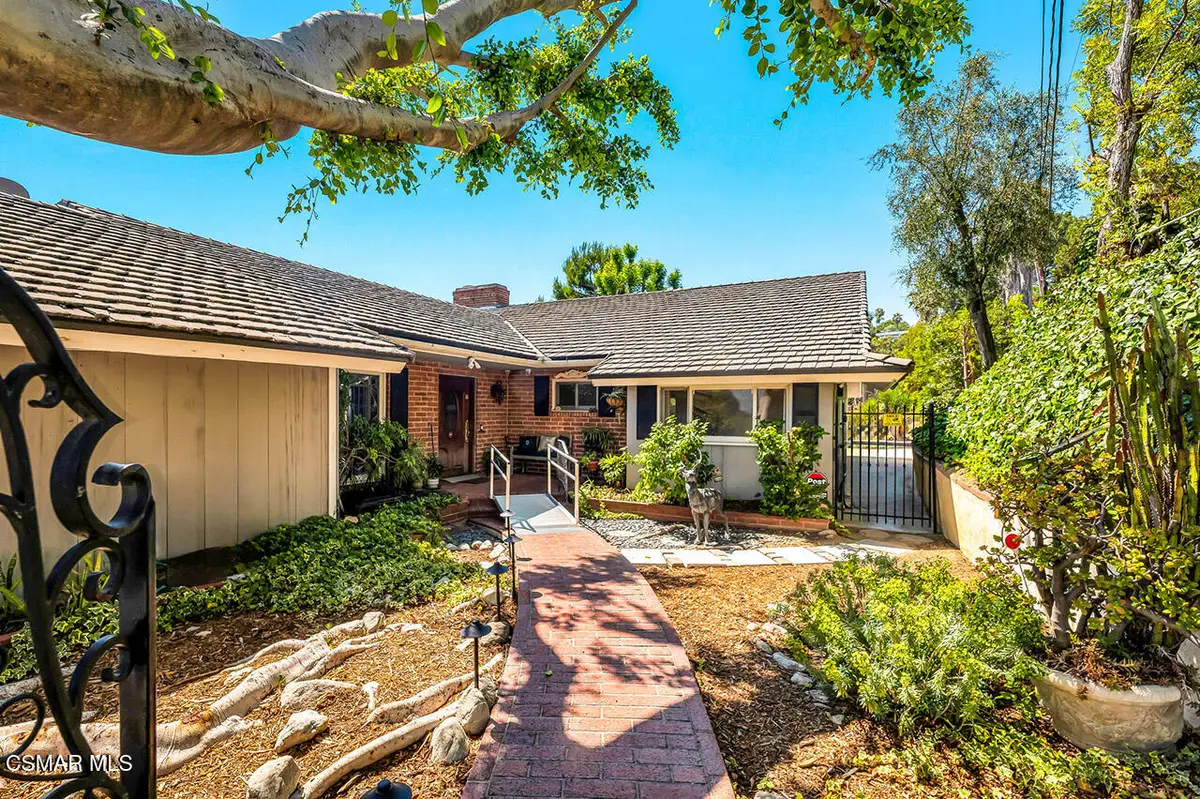
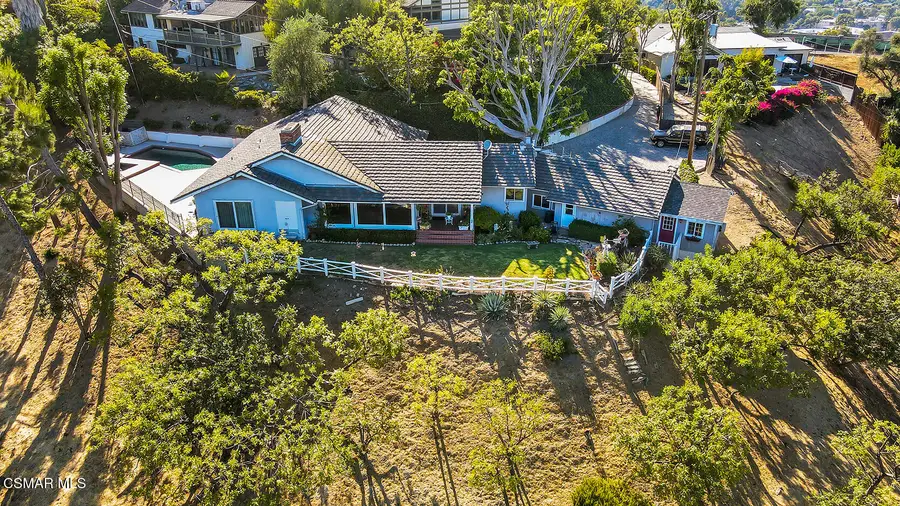

3706 Eureka,Studio City, CA 91604
$2,499,900
- - Beds
- 2 Baths
- 2,495 sq. ft.
- Single family
- Active
Listed by:alex gandel
Office:pinnacle estate properties, inc.
MLS#:225004164
Source:CA_VCMLS
Price summary
- Price:$2,499,900
- Price per sq. ft.:$1,001.96
About this home
A rare architectural retreat in the heart of Studio City's most sought-after hillside enclave, just moments from the vibrant energy of Ventura Boulevard. This timeless ranch-style retreat offers a rare blend of privacy, space, and awe-inspiring views. Perched on 1.21 acres, this 4-bedroom (was 5 bedroom, 2 bedrooms have been opened to one large room), 2-bathroom home spans 2,495 sq. ft., with a 2-car garage, storage building, plus two distinct flat pads - providing room for expansion and inviting you to let your imagination run wild! This home showcases panoramic vistas of Universal City and beyond—captured from nearly every room. A gated paver driveway, framed by mature trees and lush ivy, leads to this tranquil sanctuary. Inside, classic character blends with endless potential to customize, from the wood-beamed ceilings and expansive picture windows to the charming brick and wood exterior. The floorplan includes a spacious living room anchored by a dramatic fireplace, a formal dining area with etched glass windows and a built-in china cabinet, and a remodeled kitchen with granite counters, a center island with bar seating, stainless appliances, and whisper-close cabinetry. The primary suite commands a private corner of the home with a fireplace, slider to the yard, and private bath. Three additional bedrooms, off the central den with a bar, offer flexibility for guests, office, or creative space. Step outside to discover a sparkling Pebble Tec pool and spa surrounded by natural beauty, rock-edged planters, and gathering spaces. The property also features a koi pond, multiple patios, and mature fruit and shade trees across a sloping hillside. Set in one of Los Angeles' most desirable neighborhoods, this Studio City location offers a rare blend of old-Hollywood charm and laid-back modern comfort. Tree-lined streets, mid-century architecture, and quiet cul-de-sacs create a peaceful residential feel, while just minutes away, Ventura Boulevard delivers acclaimed restaurants, stylish boutiques, cozy cafes, and weekend farmers markets. With commanding views, exceptional privacy, and a premier hillside address, this home embodies Studio City living at its best—distinctive, timeless, and iconic.
Contact an agent
Home facts
- Year built:1953
- Listing Id #:225004164
- Added:1 day(s) ago
- Updated:August 15, 2025 at 10:12 AM
Rooms and interior
- Total bathrooms:2
- Living area:2,495 sq. ft.
Heating and cooling
- Cooling:Air Conditioning, Ceiling Fan(s), Central A/C
- Heating:Fireplace, Forced Air, Natural Gas
Structure and exterior
- Roof:Shake
- Year built:1953
- Building area:2,495 sq. ft.
- Lot area:1.21 Acres
Utilities
- Water:District/Public
- Sewer:Connected & Paid, In
Finances and disclosures
- Price:$2,499,900
- Price per sq. ft.:$1,001.96
New listings near 3706 Eureka
- New
 $119,950Active2 beds 2 baths672 sq. ft.
$119,950Active2 beds 2 baths672 sq. ft.8250 Lankershim Blvd #73, North Hollywood (los Angeles), CA 91605
MLS# CRWS25184021Listed by: HARMONY COMMUNITIES - New
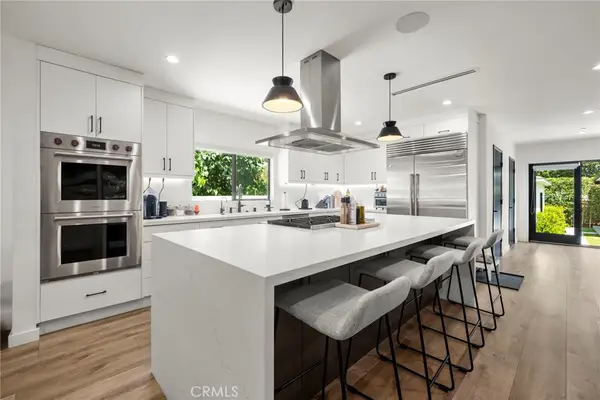 $1,600,000Active3 beds 3 baths1,965 sq. ft.
$1,600,000Active3 beds 3 baths1,965 sq. ft.22743 Berdon Street, Woodland Hills, CA 91367
MLS# SR25184137Listed by: PACIFIC HOME BROKERS - New
 $840,000Active2 beds 3 baths1,253 sq. ft.
$840,000Active2 beds 3 baths1,253 sq. ft.20267 Pienza Lane, Porter Ranch, CA 91326
MLS# SR25184272Listed by: RE/MAX ONE - New
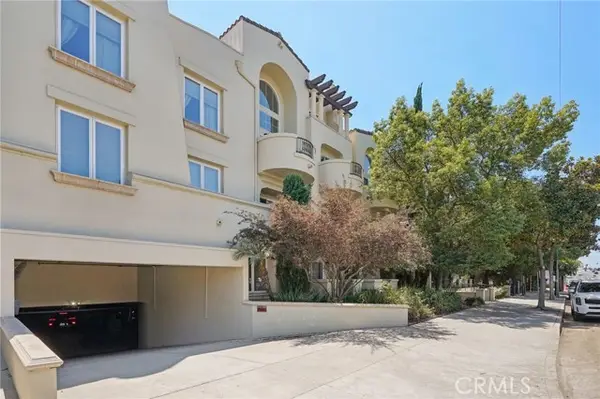 $659,000Active2 beds 3 baths1,310 sq. ft.
$659,000Active2 beds 3 baths1,310 sq. ft.15206 Burbank Boulevard #211, Sherman Oaks, CA 91411
MLS# CRSR25142806Listed by: JASON MITCHELL REAL ESTATE CA - Open Sat, 1 to 4pmNew
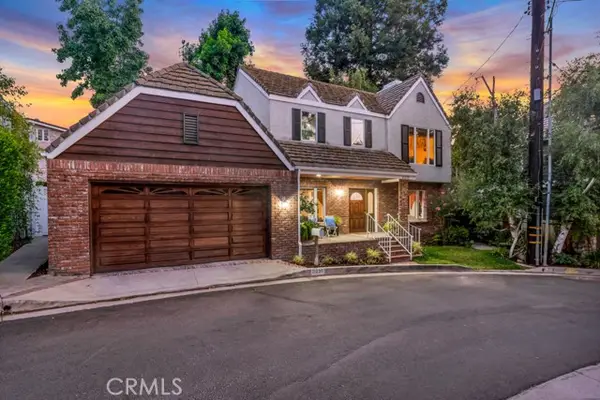 $950,000Active3 beds 3 baths1,877 sq. ft.
$950,000Active3 beds 3 baths1,877 sq. ft.21230 Escondido Street, Woodland Hills, CA 91364
MLS# SR25183739Listed by: PINNACLE ESTATE PROPERTIES, INC. - New
 $2,095,000Active4 beds 3 baths2,818 sq. ft.
$2,095,000Active4 beds 3 baths2,818 sq. ft.4947 Varna Avenue, Sherman Oaks, CA 91423
MLS# CL25568455Listed by: PLG ESTATES - New
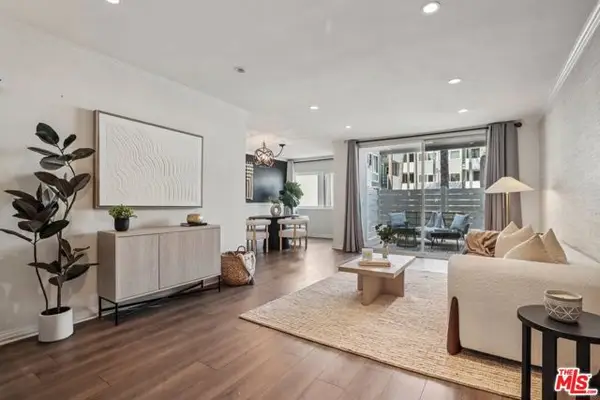 $598,000Active1 beds 1 baths958 sq. ft.
$598,000Active1 beds 1 baths958 sq. ft.4915 Tyrone Avenue #102, Sherman Oaks, CA 91423
MLS# CL25578387Listed by: BEVERLY AND COMPANY, INC. - New
 $1,400,000Active4 beds 2 baths2,414 sq. ft.
$1,400,000Active4 beds 2 baths2,414 sq. ft.9640 La Canada Way, Burbank, CA 91040
MLS# CRCV25180694Listed by: REALTY WORLD ALL STARS - New
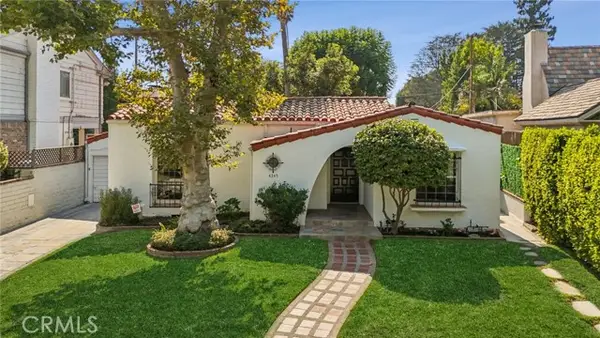 $2,150,000Active3 beds 2 baths2,258 sq. ft.
$2,150,000Active3 beds 2 baths2,258 sq. ft.4345 Talofa Avenue, Toluca Lake (los Angeles), CA 91602
MLS# CRSR25182965Listed by: RE/MAX ONE - Open Sat, 12pm to 3amNew
 $999,900Active5 beds 3 baths2,147 sq. ft.
$999,900Active5 beds 3 baths2,147 sq. ft.11870 Jouett Street, Sylmar, CA 91342
MLS# SR25182210Listed by: MI CASA BONITA, INC.
