11026 Oxnard Street, North Hollywood (los Angeles), CA 91606
Local realty services provided by:Better Homes and Gardens Real Estate Reliance Partners
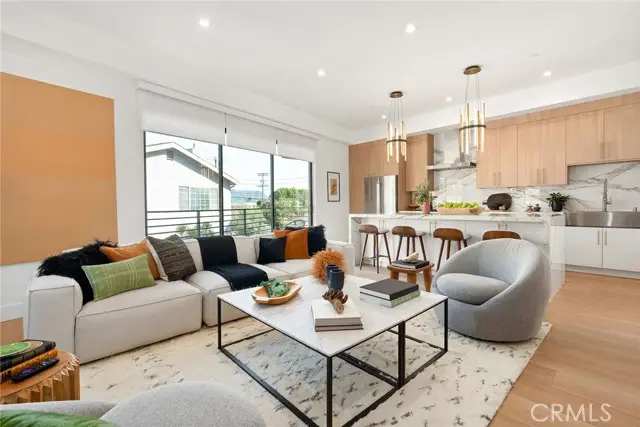
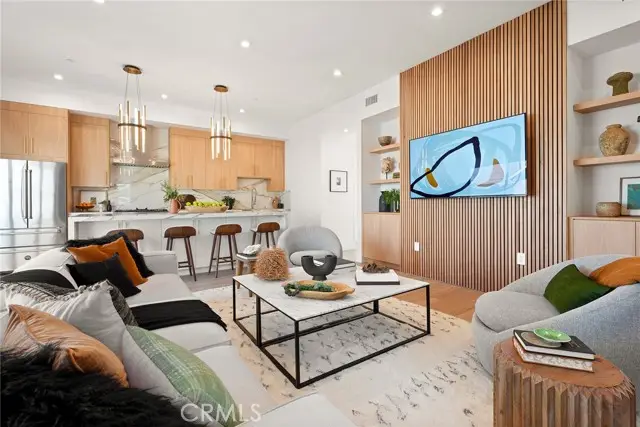
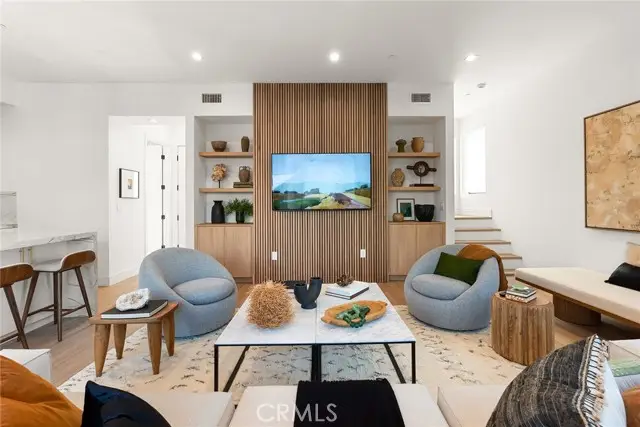
11026 Oxnard Street,North Hollywood (los Angeles), CA 91606
$3,300,000
- - Beds
- - Baths
- 6,211 sq. ft.
- Multi-family
- Active
Listed by:sheryl petway
Office:the one luxury properties
MLS#:CRSR25015482
Source:CAMAXMLS
Price summary
- Price:$3,300,000
- Price per sq. ft.:$531.32
About this home
Welcome to 11026 Oxnard St, North Hollywood, CA 91606 – where modern luxury meets urban convenience! This triplex embodies the epitome of contemporary living, boasting three meticulously crafted units designed for the discerning individual or family seeking both style and functionality. Each of the first two units offers a spacious layout with 3 bedrooms and 3.5 bathrooms sprawled across approximately 1700 square feet of sleek, sophisticated living space. The third unit, spanning approximately 2000 square feet, features 3 bedrooms, 3 bathrooms, and 2 half baths – totaling 5 bathrooms to accommodate every need.Elevating the living experience to new heights, these units are a testament to modern design with a tri-level townhome style configuration. Enjoy the convenience of a private attached garage at floor level, ensuring seamless access to your urban oasis. But the real pièce de résistance? The rooftop sky deck accompanying each unit, offering panoramic views of the vibrant North Hollywood skyline – perfect for entertaining or soaking up the California sun in style.Designed with versatility in mind, these units cater to a myriad of lifestyles, making them ideal for large families, roommate living arrangements, or co-habitation setups. Students will appreciate the proximit
Contact an agent
Home facts
- Year built:2025
- Listing Id #:CRSR25015482
- Added:204 day(s) ago
- Updated:August 14, 2025 at 05:13 PM
Rooms and interior
- Living area:6,211 sq. ft.
Heating and cooling
- Cooling:Central Air
- Heating:Central
Structure and exterior
- Year built:2025
- Building area:6,211 sq. ft.
- Lot area:0.15 Acres
Finances and disclosures
- Price:$3,300,000
- Price per sq. ft.:$531.32
New listings near 11026 Oxnard Street
- New
 $1,284,000Active2 beds 1 baths1,002 sq. ft.
$1,284,000Active2 beds 1 baths1,002 sq. ft.310 S Bel Aire Drive, Burbank, CA 91501
MLS# CRCV25182102Listed by: STIGLER MORTGAGE - New
 $1,199,000Active3 beds 3 baths2,203 sq. ft.
$1,199,000Active3 beds 3 baths2,203 sq. ft.4431 Dunsmore Avenue, La Crescenta, CA 91214
MLS# PW25182769Listed by: KASE REAL ESTATE - New
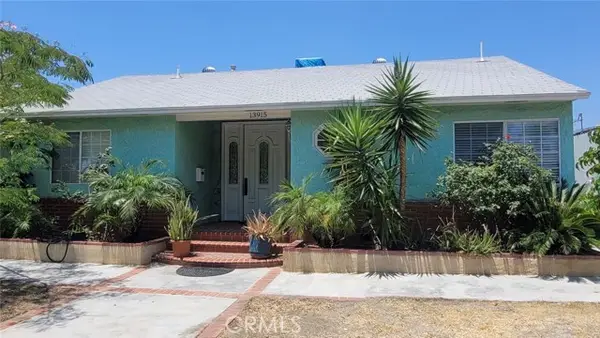 $730,000Active3 beds 2 baths1,296 sq. ft.
$730,000Active3 beds 2 baths1,296 sq. ft.13915 Garber Street, Arleta, CA 91331
MLS# SR25179174Listed by: RBS REALTY - New
 $1,299,000Active4 beds 3 baths1,867 sq. ft.
$1,299,000Active4 beds 3 baths1,867 sq. ft.19434 Calvert Street, Tarzana, CA 91335
MLS# SR25180521Listed by: EQUITY UNION - New
 $6,250,000Active4 beds 5 baths4,945 sq. ft.
$6,250,000Active4 beds 5 baths4,945 sq. ft.24865 Long Valley Road, Hidden Hills, CA 91302
MLS# SR25182910Listed by: COMPASS - New
 $959,500Active3 beds 2 baths1,671 sq. ft.
$959,500Active3 beds 2 baths1,671 sq. ft.9150 Sophia Avenue, North Hills, CA 91343
MLS# SR25183347Listed by: THE AGENCY - New
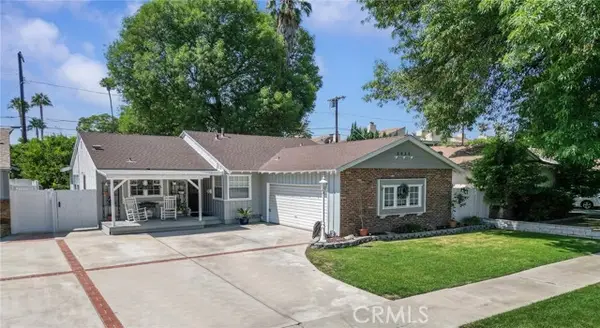 $809,900Active3 beds 2 baths1,386 sq. ft.
$809,900Active3 beds 2 baths1,386 sq. ft.18942 Cantlay Street, Reseda, CA 91335
MLS# SR25183746Listed by: EPIK REALTY, INC - New
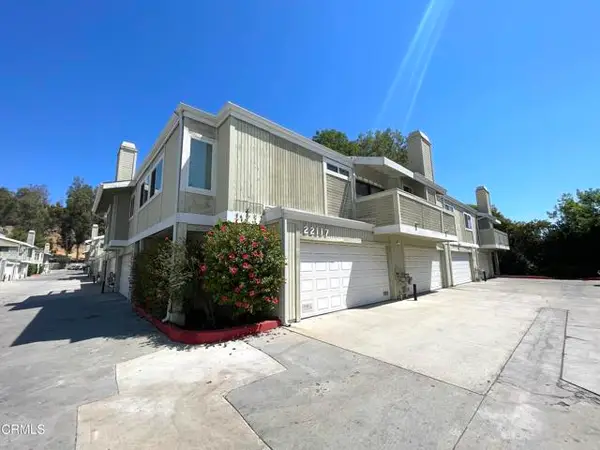 $549,000Active2 beds 2 baths1,038 sq. ft.
$549,000Active2 beds 2 baths1,038 sq. ft.22117 Burbank Boulevard #4, Woodland Hills, CA 91367
MLS# V1-31749Listed by: KELLER WILLIAMS WEST VENTURA C - New
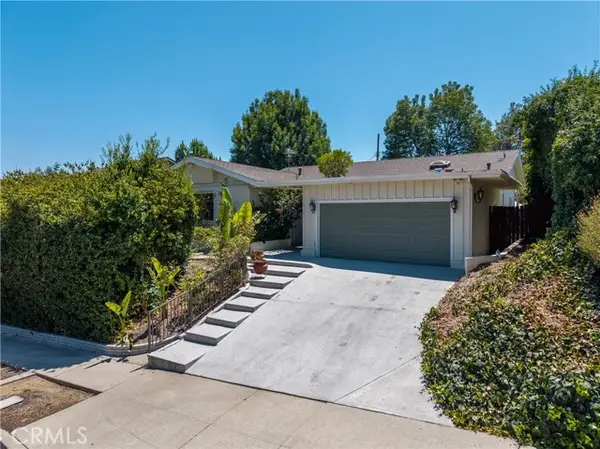 $1,295,000Active3 beds 2 baths1,833 sq. ft.
$1,295,000Active3 beds 2 baths1,833 sq. ft.17242 Bircher Street, Granada Hills, CA 91344
MLS# GD25183162Listed by: NOVAKEY REALTY & FINANCE INC - New
 $219,950Active1 beds 1 baths613 sq. ft.
$219,950Active1 beds 1 baths613 sq. ft.13040 Dronfield #3, Sylmar, CA 91342
MLS# P1-23693Listed by: AVIDA & ASSOCIATES
