11725 Laurelwood Drive, Studio City (los Angeles), CA 91604
Local realty services provided by:Better Homes and Gardens Real Estate Royal & Associates

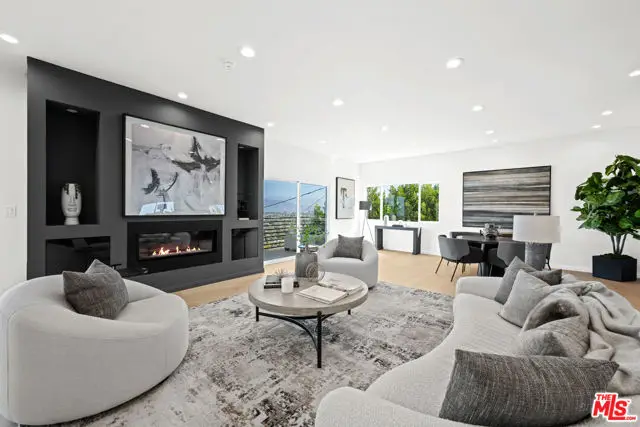
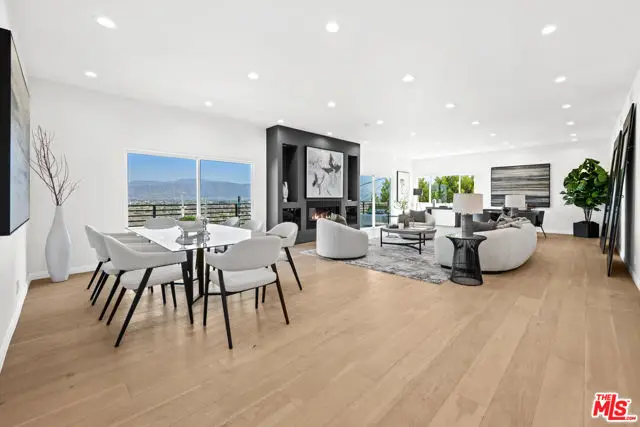
11725 Laurelwood Drive,Studio City (los Angeles), CA 91604
$2,990,000
- 3 Beds
- 3 Baths
- 3,304 sq. ft.
- Single family
- Active
Listed by:linda mcclendon
Office:rodeo realty
MLS#:CL25549093
Source:CA_BRIDGEMLS
Price summary
- Price:$2,990,000
- Price per sq. ft.:$904.96
About this home
Views! Views! Views! This home has been completely rebuilt, and reimagined from the foundation up, and was brilliantly designed for indoor/outdoor living. Step into this new, bright, beautifully appointed contemporary home with an open floor plan, soaring ceilings and breathtaking, panoramic views of the entire San Fernando Valley and surrounding hillsides. The views are even more magical at night underneath the glow of the city lights. Whether you're planning an intimate dinner party or a quiet evening at home, there's an easy flow between the inside and outdoor areas. A large wide terrace spans the length of the entire home and is easily accessible from the living, dining and family room. Your guests will be impressed with the 1250 sf spectacular rooftop entertainment area. The rooftop deck is complete with an outdoor kitchen, a 5-burner grill, infrared heating, side burner, refrigerator, sink, cooler and storage. There's a beautiful grassy backyard with an expansive lawn and pristine spa with built-in speakers and lights. Thermador appliances grace the kitchen which has a walk-in 15'9" pantry. Roomy bedrooms have walk-in closets. Each bedroom has easy access to the beautiful, grassy backyard and spa. This light and bright open floor plan with great volume was designed for luxu
Contact an agent
Home facts
- Year built:1951
- Listing Id #:CL25549093
- Added:69 day(s) ago
- Updated:August 15, 2025 at 02:44 PM
Rooms and interior
- Bedrooms:3
- Total bathrooms:3
- Full bathrooms:2
- Living area:3,304 sq. ft.
Heating and cooling
- Heating:Central
Structure and exterior
- Year built:1951
- Building area:3,304 sq. ft.
- Lot area:0.24 Acres
Finances and disclosures
- Price:$2,990,000
- Price per sq. ft.:$904.96
New listings near 11725 Laurelwood Drive
- New
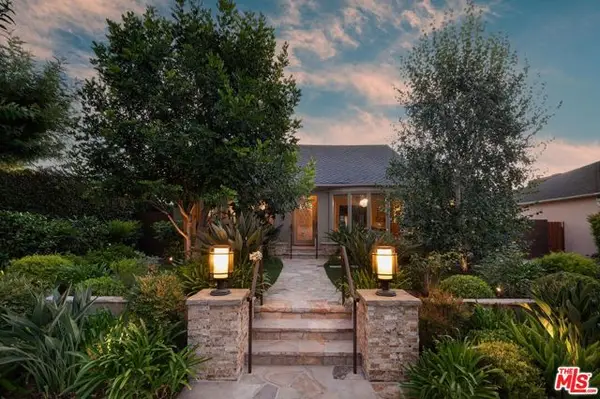 $2,399,000Active3 beds 3 baths2,406 sq. ft.
$2,399,000Active3 beds 3 baths2,406 sq. ft.4433 Arcola Avenue, Toluca Lake (los Angeles), CA 91602
MLS# CL25577463Listed by: EQUITY UNION - New
 $1,198,000Active3 beds 3 baths2,037 sq. ft.
$1,198,000Active3 beds 3 baths2,037 sq. ft.14234 Dickens Street #2, Sherman Oaks, CA 91423
MLS# CL25577669Listed by: EQUITY UNION - New
 $949,000Active4 beds 3 baths1,979 sq. ft.
$949,000Active4 beds 3 baths1,979 sq. ft.7128 Mammoth Avenue, Van Nuys (los Angeles), CA 91405
MLS# CL25578159Listed by: EQUITY UNION - New
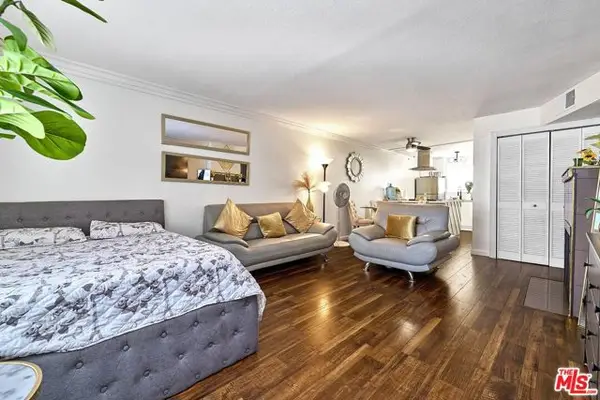 $415,000Active2 beds 2 baths813 sq. ft.
$415,000Active2 beds 2 baths813 sq. ft.7045 Woodley Avenue #110, Van Nuys (los Angeles), CA 91406
MLS# CL25578499Listed by: KELLER WILLIAMS BEVERLY HILLS - New
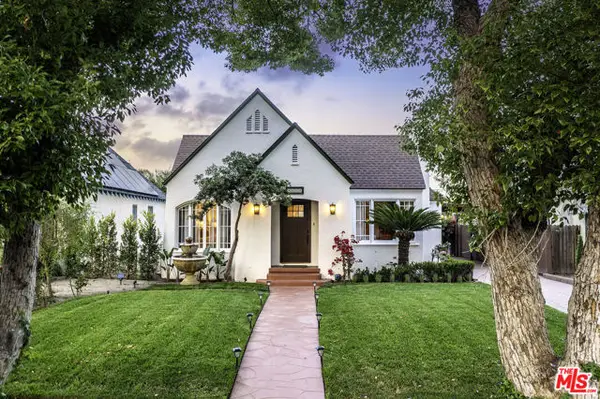 $1,800,000Active4 beds 3 baths2,323 sq. ft.
$1,800,000Active4 beds 3 baths2,323 sq. ft.4654 Denny Avenue, Toluca Lake (los Angeles), CA 91602
MLS# CL25578623Listed by: DOUGLAS ELLIMAN OF CALIFORNIA, INC. - New
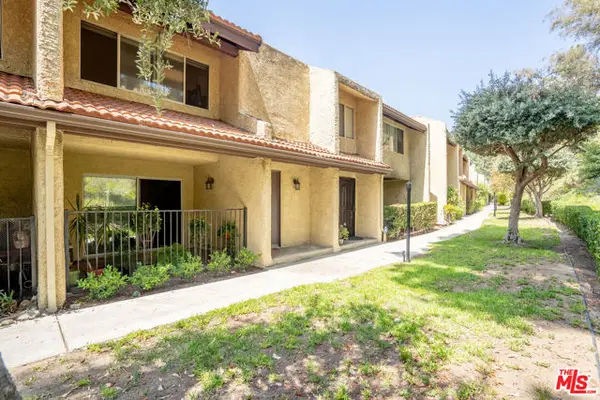 $575,000Active2 beds 3 baths1,302 sq. ft.
$575,000Active2 beds 3 baths1,302 sq. ft.9717 Via Roma, Burbank, CA 91504
MLS# CL25578729Listed by: DREAM REALTY & INVESTMENTS INC - New
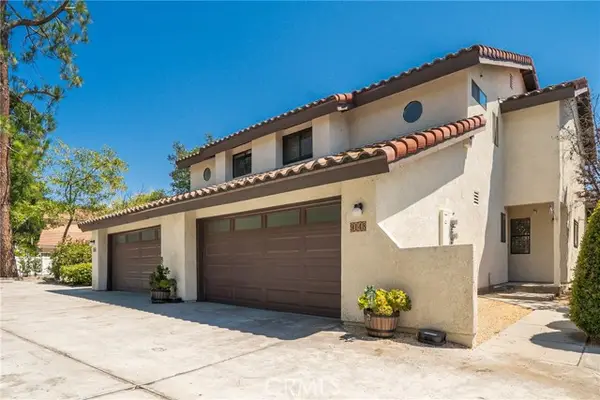 $729,000Active2 beds 3 baths1,210 sq. ft.
$729,000Active2 beds 3 baths1,210 sq. ft.9148 Tujunga Canyon Boulevard, Tujunga (los Angeles), CA 91042
MLS# CRAR25182831Listed by: IRN REALTY - New
 $699,000Active2 beds 3 baths1,185 sq. ft.
$699,000Active2 beds 3 baths1,185 sq. ft.4189 Vineland Avenue #108, North Hollywood (los Angeles), CA 91602
MLS# CRDW25183367Listed by: HOMESMART REALTY GROUP - New
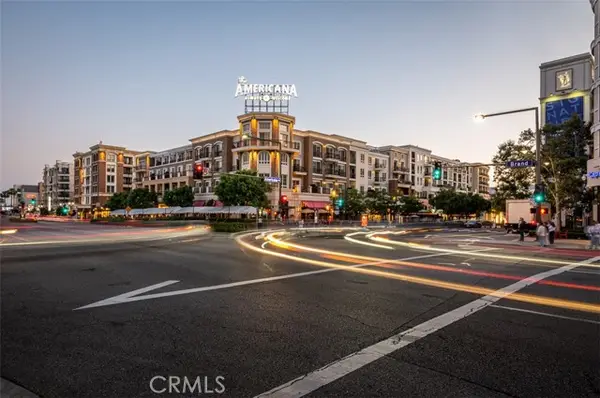 $1,695,000Active2 beds 3 baths1,431 sq. ft.
$1,695,000Active2 beds 3 baths1,431 sq. ft.523 Caruso Avenue, Glendale, CA 91210
MLS# CRGD25183619Listed by: RE/MAX TRI-CITY REALTY - New
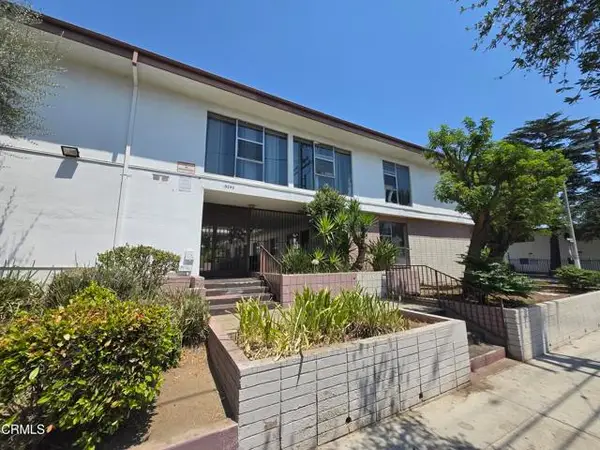 $219,950Active1 beds 1 baths613 sq. ft.
$219,950Active1 beds 1 baths613 sq. ft.13040 Dronfield #3, Sylmar (los Angeles), CA 91342
MLS# CRP1-23693Listed by: AVIDA & ASSOCIATES

