12366 Laurel Terrace Drive, Studio City (los Angeles), CA 91604
Local realty services provided by:Better Homes and Gardens Real Estate Royal & Associates
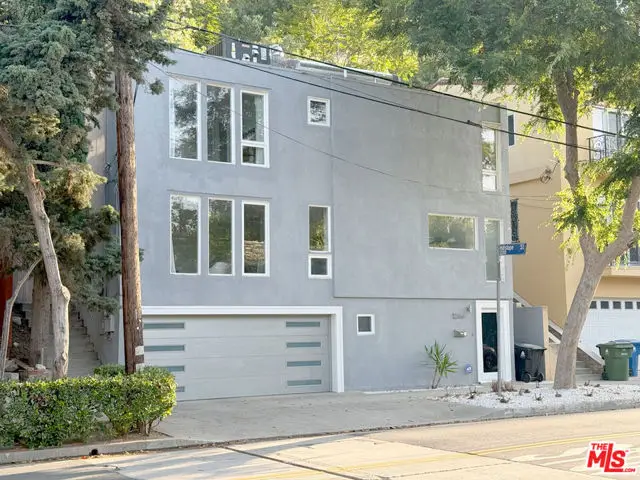
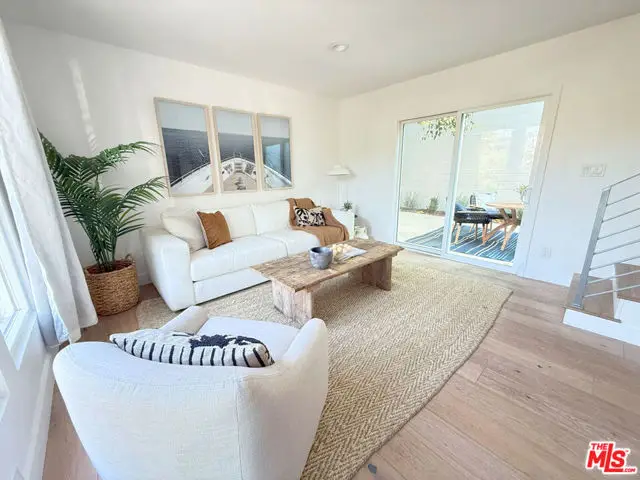
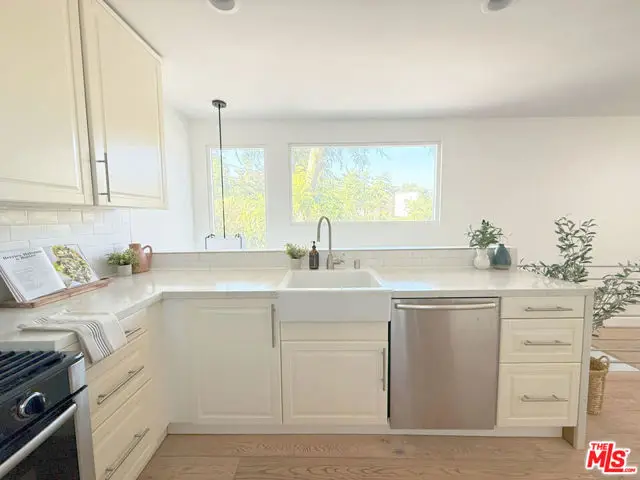
12366 Laurel Terrace Drive,Studio City (los Angeles), CA 91604
$1,299,000
- 3 Beds
- 3 Baths
- 1,450 sq. ft.
- Single family
- Active
Listed by:lauren narozniak
Office:pardee properties
MLS#:CL25569719
Source:CA_BRIDGEMLS
Price summary
- Price:$1,299,000
- Price per sq. ft.:$895.86
About this home
Come see this bright, open-concept three-bed, three-bath home located in the Silver Triangle of Studio City and the Carpenter School District with a walk score of 88. Stroll home on a tree-lined street to this beautifully updated home offering indoor/outdoor living with the main level opening to a private back yard with lush landscaping and plenty os space to entertain. This charmer has wire-brushed oak floors, quartz countertops, a farmhouse sink, spa-like over-sized showers, a tankless water heater, nest thermostat, a Tesla charger, extra storage, and more. The top floor offers two generous-sized bedrooms, while the first floor has a third bedroom with a private bathroom, perfect for an office or guest suite. Recent updates include a new roof under a 10 year warranty, new HVAC also under a 10 year warranty, a carport conversion into a secure garage, designer fixtures, and a freshly sealed back patio. Come see this gem today!
Contact an agent
Home facts
- Year built:1965
- Listing Id #:CL25569719
- Added:69 day(s) ago
- Updated:August 15, 2025 at 02:44 PM
Rooms and interior
- Bedrooms:3
- Total bathrooms:3
- Full bathrooms:2
- Living area:1,450 sq. ft.
Heating and cooling
- Cooling:Central Air
- Heating:Central
Structure and exterior
- Year built:1965
- Building area:1,450 sq. ft.
- Lot area:0.14 Acres
Finances and disclosures
- Price:$1,299,000
- Price per sq. ft.:$895.86
New listings near 12366 Laurel Terrace Drive
- New
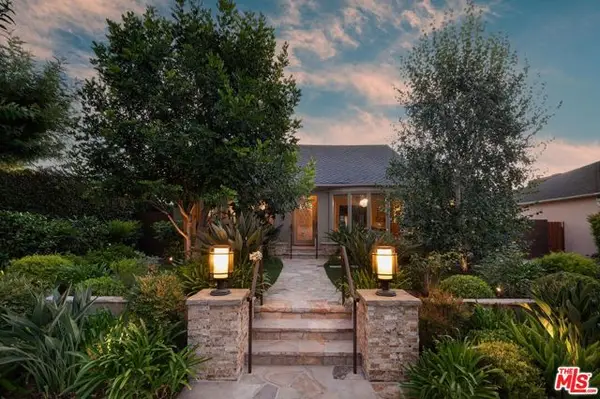 $2,399,000Active3 beds 3 baths2,406 sq. ft.
$2,399,000Active3 beds 3 baths2,406 sq. ft.4433 Arcola Avenue, Toluca Lake (los Angeles), CA 91602
MLS# CL25577463Listed by: EQUITY UNION - New
 $1,198,000Active3 beds 3 baths2,037 sq. ft.
$1,198,000Active3 beds 3 baths2,037 sq. ft.14234 Dickens Street #2, Sherman Oaks, CA 91423
MLS# CL25577669Listed by: EQUITY UNION - New
 $949,000Active4 beds 3 baths1,979 sq. ft.
$949,000Active4 beds 3 baths1,979 sq. ft.7128 Mammoth Avenue, Van Nuys (los Angeles), CA 91405
MLS# CL25578159Listed by: EQUITY UNION - New
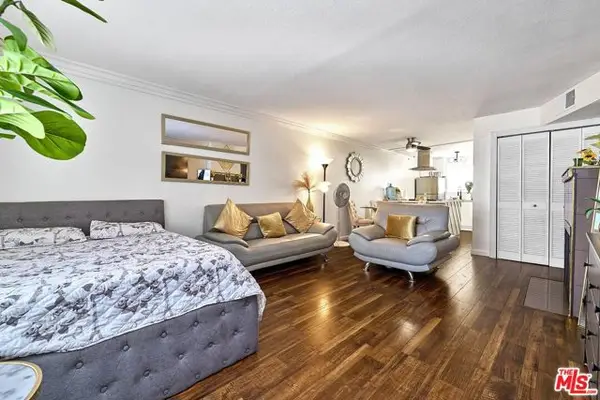 $415,000Active2 beds 2 baths813 sq. ft.
$415,000Active2 beds 2 baths813 sq. ft.7045 Woodley Avenue #110, Van Nuys (los Angeles), CA 91406
MLS# CL25578499Listed by: KELLER WILLIAMS BEVERLY HILLS - New
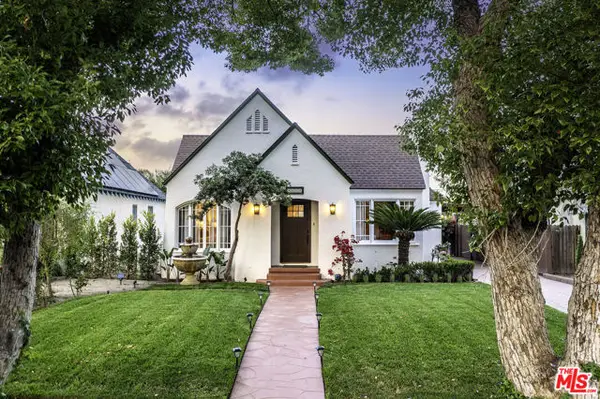 $1,800,000Active4 beds 3 baths2,323 sq. ft.
$1,800,000Active4 beds 3 baths2,323 sq. ft.4654 Denny Avenue, Toluca Lake (los Angeles), CA 91602
MLS# CL25578623Listed by: DOUGLAS ELLIMAN OF CALIFORNIA, INC. - New
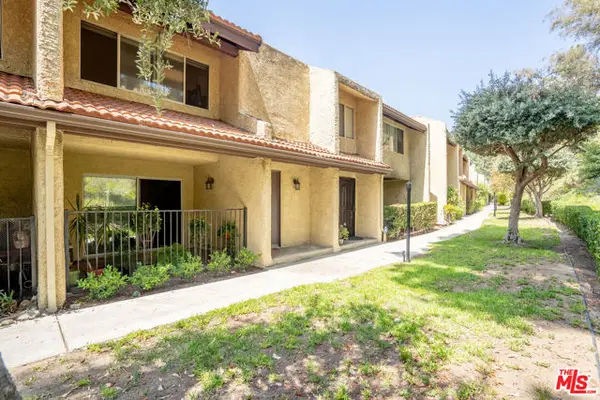 $575,000Active2 beds 3 baths1,302 sq. ft.
$575,000Active2 beds 3 baths1,302 sq. ft.9717 Via Roma, Burbank, CA 91504
MLS# CL25578729Listed by: DREAM REALTY & INVESTMENTS INC - New
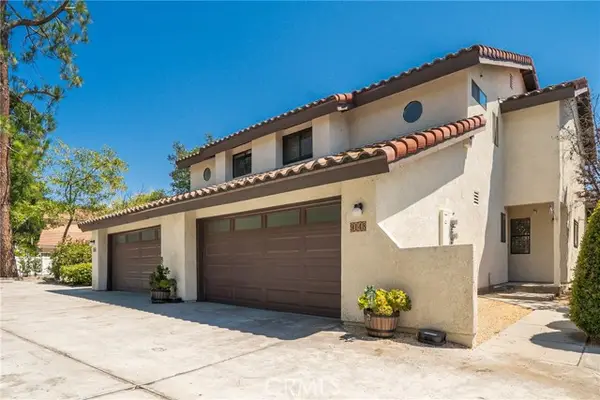 $729,000Active2 beds 3 baths1,210 sq. ft.
$729,000Active2 beds 3 baths1,210 sq. ft.9148 Tujunga Canyon Boulevard, Tujunga (los Angeles), CA 91042
MLS# CRAR25182831Listed by: IRN REALTY - New
 $699,000Active2 beds 3 baths1,185 sq. ft.
$699,000Active2 beds 3 baths1,185 sq. ft.4189 Vineland Avenue #108, North Hollywood (los Angeles), CA 91602
MLS# CRDW25183367Listed by: HOMESMART REALTY GROUP - New
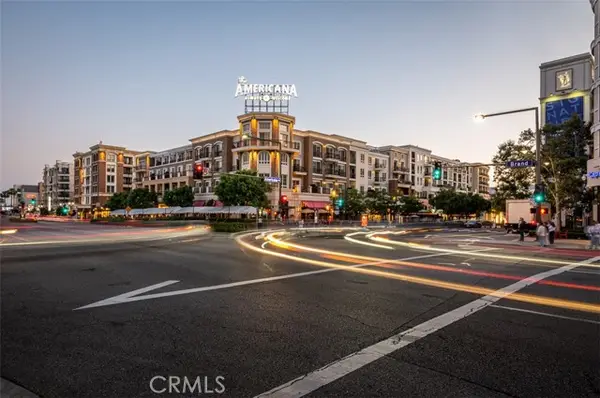 $1,695,000Active2 beds 3 baths1,431 sq. ft.
$1,695,000Active2 beds 3 baths1,431 sq. ft.523 Caruso Avenue, Glendale, CA 91210
MLS# CRGD25183619Listed by: RE/MAX TRI-CITY REALTY - New
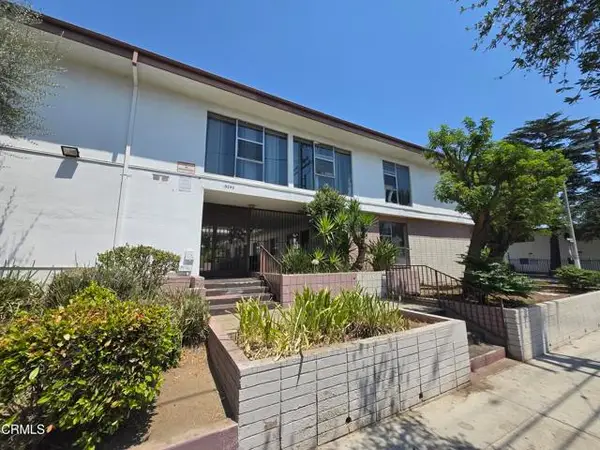 $219,950Active1 beds 1 baths613 sq. ft.
$219,950Active1 beds 1 baths613 sq. ft.13040 Dronfield #3, Sylmar (los Angeles), CA 91342
MLS# CRP1-23693Listed by: AVIDA & ASSOCIATES

