12818 Neon Way, Granada Hills (los Angeles), CA 91344
Local realty services provided by:Better Homes and Gardens Real Estate Royal & Associates
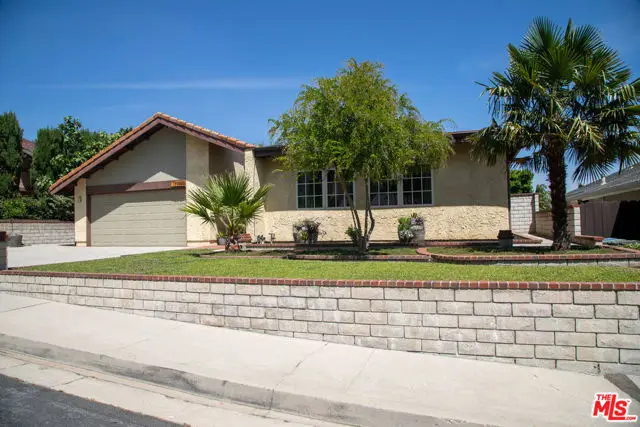
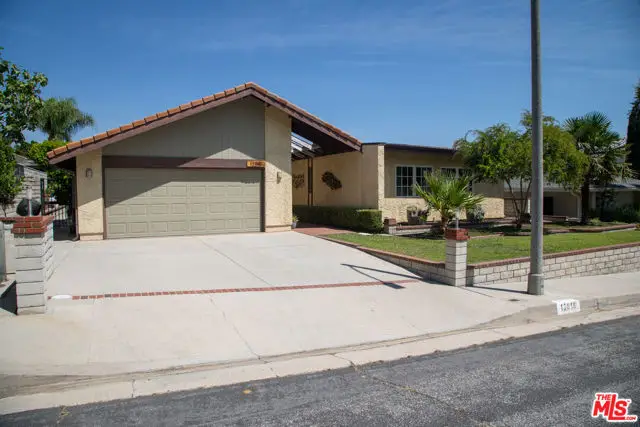

Listed by:david lalazarian
Office:kula advisory group, inc.
MLS#:CL25577051
Source:CA_BRIDGEMLS
Price summary
- Price:$1,395,000
- Price per sq. ft.:$688.21
About this home
Prime Granada Hills Beauty with Pool & Entertainer's Backyard! This stunning 4-bedroom, 2.5-bath, home offers stylish living in one of Granada Hills' most desirable neighborhoods. Step inside to a bright, open floor plan with a spacious formal living room and cozy fireplace, family room, and a formal dining area that flows seamlessly to the backyard. The primary suite features a walk-in closet, double-sink vanity, and a serene retreat feel. The updated kitchen is a chef's delight with a center island, white Caesarstone countertops, and travertine backsplash. In the back is a private entertainer's paradise covered patio, updated swimming pool and patio, views to Studio City and Downtown Los Angeles, BBQ area, and a grassy play area for year-round gatherings. Located close to top-rated schools, parks, shopping, and dining, this move-in ready gem blends comfort, style, and convenience.
Contact an agent
Home facts
- Year built:1974
- Listing Id #:CL25577051
- Added:2 day(s) ago
- Updated:August 15, 2025 at 02:44 PM
Rooms and interior
- Bedrooms:4
- Total bathrooms:3
- Full bathrooms:2
- Living area:2,027 sq. ft.
Heating and cooling
- Cooling:Central Air
- Heating:Central
Structure and exterior
- Year built:1974
- Building area:2,027 sq. ft.
- Lot area:0.18 Acres
Finances and disclosures
- Price:$1,395,000
- Price per sq. ft.:$688.21
New listings near 12818 Neon Way
- New
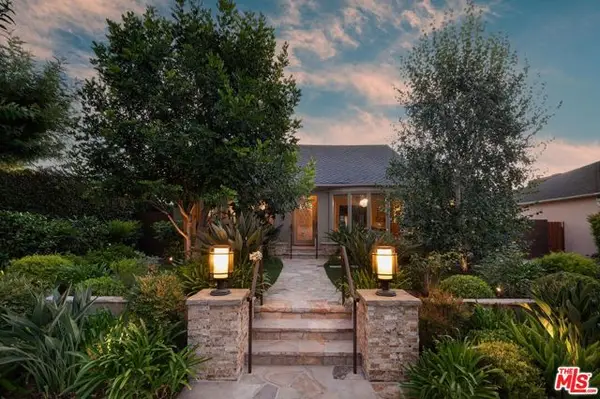 $2,399,000Active3 beds 3 baths2,406 sq. ft.
$2,399,000Active3 beds 3 baths2,406 sq. ft.4433 Arcola Avenue, Toluca Lake (los Angeles), CA 91602
MLS# CL25577463Listed by: EQUITY UNION - New
 $1,198,000Active3 beds 3 baths2,037 sq. ft.
$1,198,000Active3 beds 3 baths2,037 sq. ft.14234 Dickens Street #2, Sherman Oaks, CA 91423
MLS# CL25577669Listed by: EQUITY UNION - New
 $949,000Active4 beds 3 baths1,979 sq. ft.
$949,000Active4 beds 3 baths1,979 sq. ft.7128 Mammoth Avenue, Van Nuys (los Angeles), CA 91405
MLS# CL25578159Listed by: EQUITY UNION - New
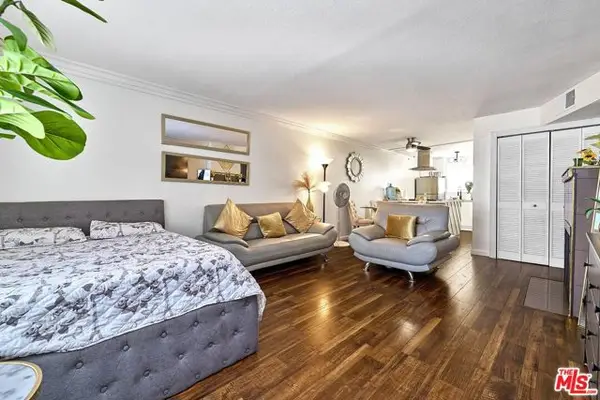 $415,000Active2 beds 2 baths813 sq. ft.
$415,000Active2 beds 2 baths813 sq. ft.7045 Woodley Avenue #110, Van Nuys (los Angeles), CA 91406
MLS# CL25578499Listed by: KELLER WILLIAMS BEVERLY HILLS - New
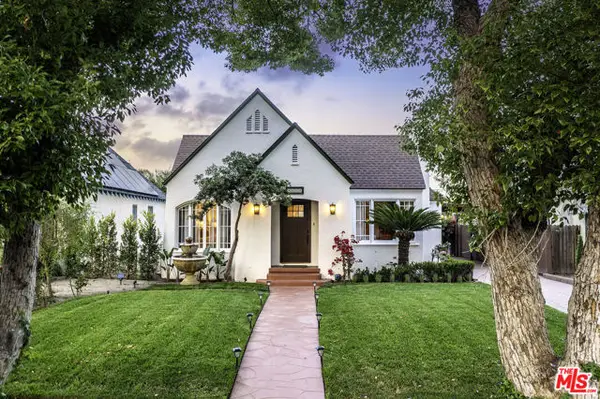 $1,800,000Active4 beds 3 baths2,323 sq. ft.
$1,800,000Active4 beds 3 baths2,323 sq. ft.4654 Denny Avenue, Toluca Lake (los Angeles), CA 91602
MLS# CL25578623Listed by: DOUGLAS ELLIMAN OF CALIFORNIA, INC. - New
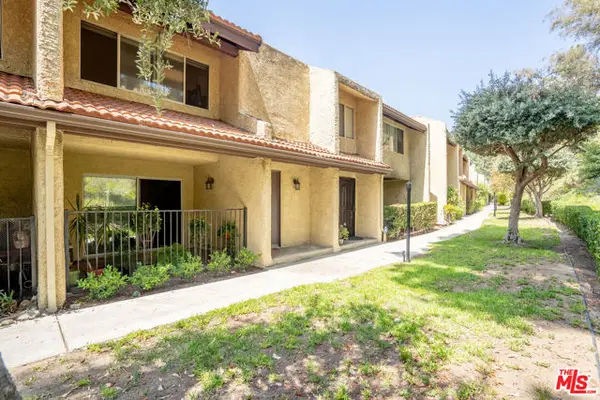 $575,000Active2 beds 3 baths1,302 sq. ft.
$575,000Active2 beds 3 baths1,302 sq. ft.9717 Via Roma, Burbank, CA 91504
MLS# CL25578729Listed by: DREAM REALTY & INVESTMENTS INC - New
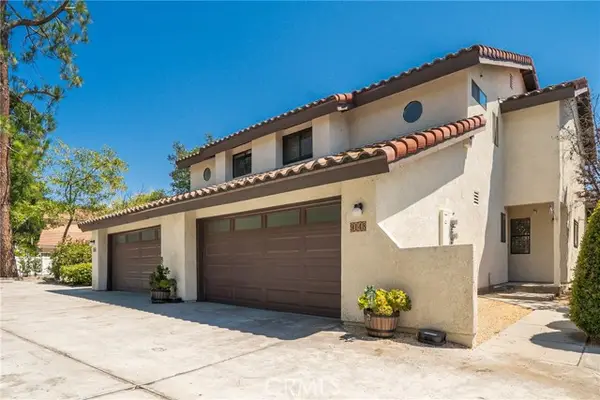 $729,000Active2 beds 3 baths1,210 sq. ft.
$729,000Active2 beds 3 baths1,210 sq. ft.9148 Tujunga Canyon Boulevard, Tujunga (los Angeles), CA 91042
MLS# CRAR25182831Listed by: IRN REALTY - New
 $699,000Active2 beds 3 baths1,185 sq. ft.
$699,000Active2 beds 3 baths1,185 sq. ft.4189 Vineland Avenue #108, North Hollywood (los Angeles), CA 91602
MLS# CRDW25183367Listed by: HOMESMART REALTY GROUP - New
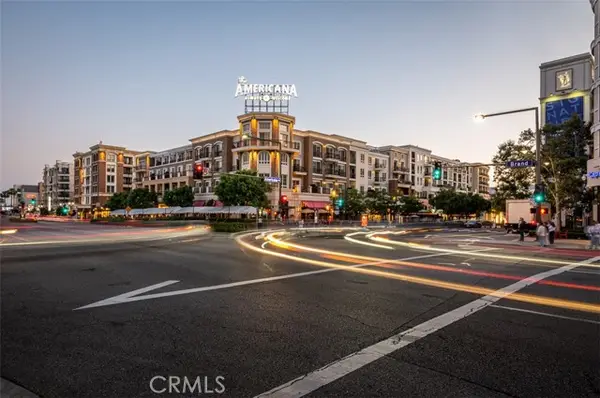 $1,695,000Active2 beds 3 baths1,431 sq. ft.
$1,695,000Active2 beds 3 baths1,431 sq. ft.523 Caruso Avenue, Glendale, CA 91210
MLS# CRGD25183619Listed by: RE/MAX TRI-CITY REALTY - New
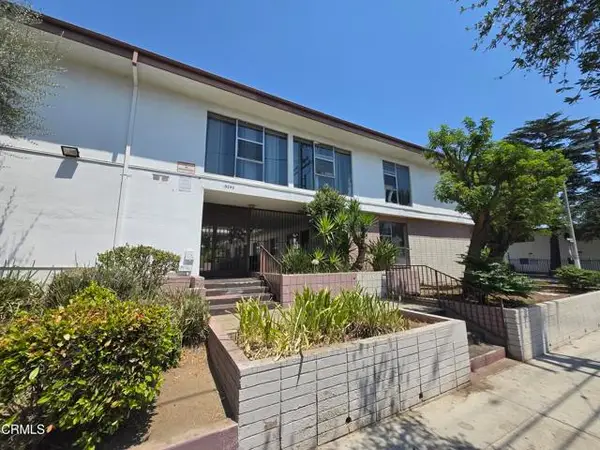 $219,950Active1 beds 1 baths613 sq. ft.
$219,950Active1 beds 1 baths613 sq. ft.13040 Dronfield #3, Sylmar (los Angeles), CA 91342
MLS# CRP1-23693Listed by: AVIDA & ASSOCIATES

