13801 Oxnard Street #202, Van Nuys (los Angeles), CA 91401
Local realty services provided by:Better Homes and Gardens Real Estate Royal & Associates
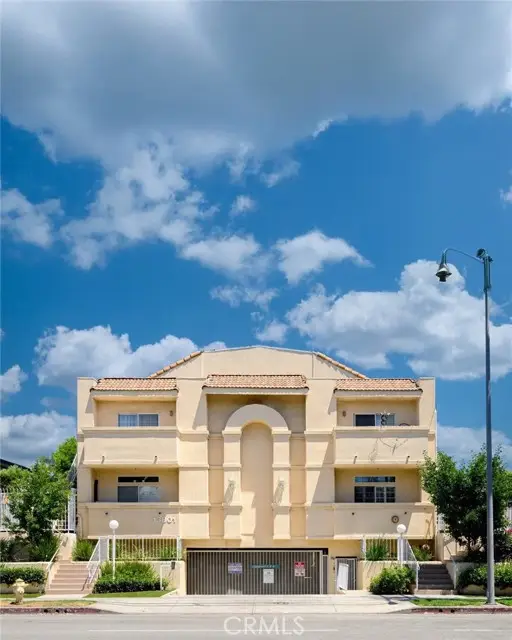
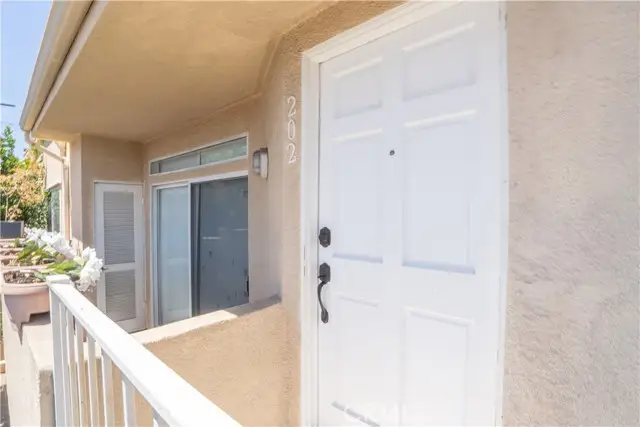
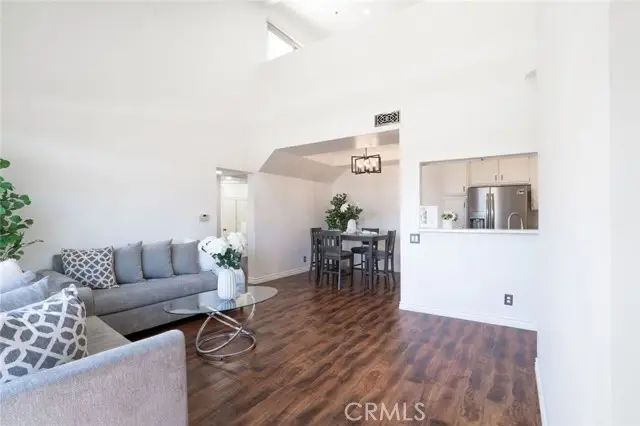
13801 Oxnard Street #202,Van Nuys (los Angeles), CA 91401
$590,000
- 2 Beds
- 2 Baths
- 1,124 sq. ft.
- Condominium
- Active
Listed by:joshua vivanco
Office:keller williams sela
MLS#:CRDW25156058
Source:CAMAXMLS
Price summary
- Price:$590,000
- Price per sq. ft.:$524.91
- Monthly HOA dues:$532
About this home
Welcome to this lovely updated condo in the heart of Van Nuys/ Valley Glen. This top floor corner unit offers privacy and a spacious 2 bedroom 2 bathroom, a loft and two separate patio areas. The upstairs loft offers unlimited potential such as an additional bedroom, home office, media area, etc. The unit has been painted throughout, new recessed lighting, new gas stove, newer hardwear, new bathroom vanities, kitchen faucet and sink, bathroom faucets and much more! All appliances are included. Both bedrooms offer spacious walk-in-closets and plenty of natural light. This complex is well maintained with secure access, 1 assigned parking space as well as plenty of guest parking (7 spaces) in the parking garage. Centrally located to the 101/170/405/134/5 Freeways, Metro Orange Line, Van Nuys Airport, Sherman Oaks, North Hollywood Arts District, Studio City, Encino and much more!
Contact an agent
Home facts
- Year built:1991
- Listing Id #:CRDW25156058
- Added:33 day(s) ago
- Updated:August 14, 2025 at 05:06 PM
Rooms and interior
- Bedrooms:2
- Total bathrooms:2
- Full bathrooms:2
- Living area:1,124 sq. ft.
Heating and cooling
- Cooling:Central Air
- Heating:Central
Structure and exterior
- Year built:1991
- Building area:1,124 sq. ft.
- Lot area:0.54 Acres
Utilities
- Water:Public
Finances and disclosures
- Price:$590,000
- Price per sq. ft.:$524.91
New listings near 13801 Oxnard Street #202
- New
 $1,199,000Active3 beds 3 baths2,203 sq. ft.
$1,199,000Active3 beds 3 baths2,203 sq. ft.4431 Dunsmore Avenue, La Crescenta, CA 91214
MLS# PW25182769Listed by: KASE REAL ESTATE - New
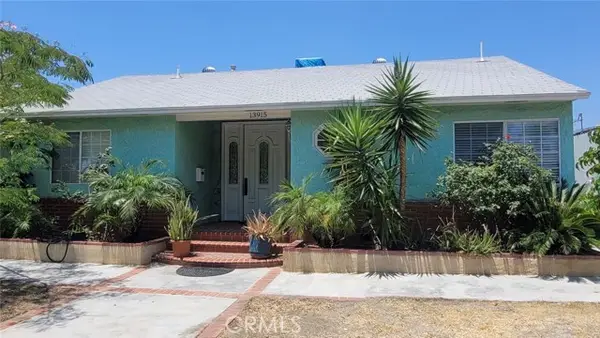 $730,000Active3 beds 2 baths1,296 sq. ft.
$730,000Active3 beds 2 baths1,296 sq. ft.13915 Garber Street, Arleta, CA 91331
MLS# SR25179174Listed by: RBS REALTY - New
 $1,299,000Active4 beds 3 baths1,867 sq. ft.
$1,299,000Active4 beds 3 baths1,867 sq. ft.19434 Calvert Street, Tarzana, CA 91335
MLS# SR25180521Listed by: EQUITY UNION - New
 $6,250,000Active4 beds 5 baths4,945 sq. ft.
$6,250,000Active4 beds 5 baths4,945 sq. ft.24865 Long Valley Road, Hidden Hills, CA 91302
MLS# SR25182910Listed by: COMPASS - New
 $959,500Active3 beds 2 baths1,671 sq. ft.
$959,500Active3 beds 2 baths1,671 sq. ft.9150 Sophia Avenue, North Hills, CA 91343
MLS# SR25183347Listed by: THE AGENCY - New
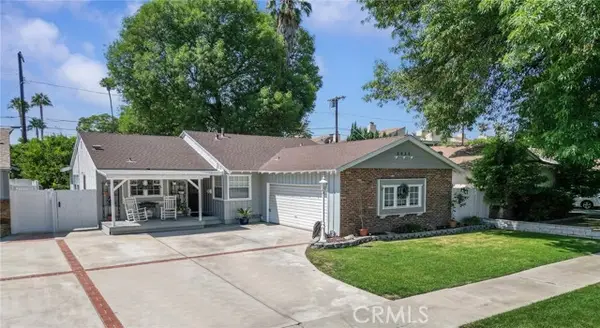 $809,900Active3 beds 2 baths1,386 sq. ft.
$809,900Active3 beds 2 baths1,386 sq. ft.18942 Cantlay Street, Reseda, CA 91335
MLS# SR25183746Listed by: EPIK REALTY, INC - New
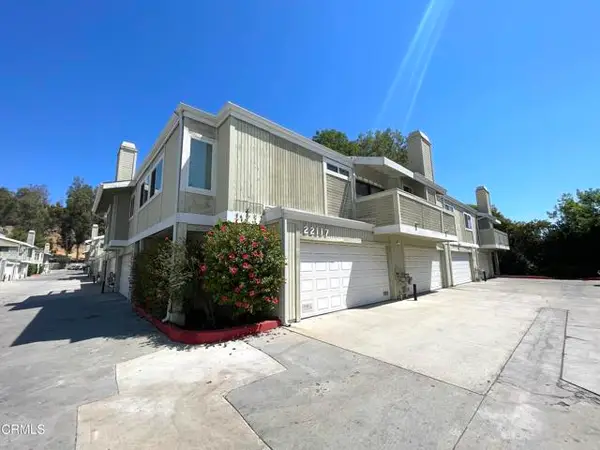 $549,000Active2 beds 2 baths1,038 sq. ft.
$549,000Active2 beds 2 baths1,038 sq. ft.22117 Burbank Boulevard #4, Woodland Hills, CA 91367
MLS# V1-31749Listed by: KELLER WILLIAMS WEST VENTURA C - New
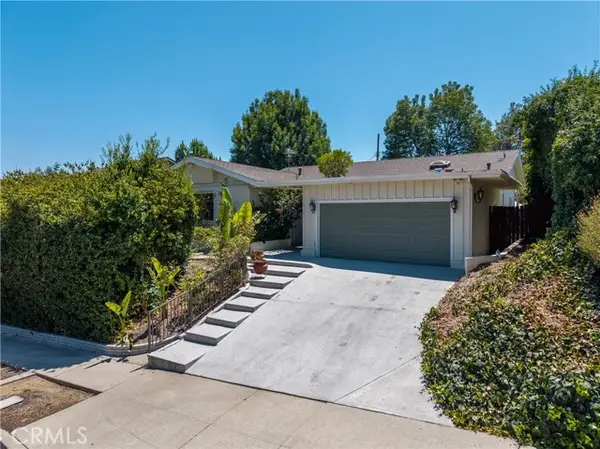 $1,295,000Active3 beds 2 baths1,833 sq. ft.
$1,295,000Active3 beds 2 baths1,833 sq. ft.17242 Bircher Street, Granada Hills, CA 91344
MLS# GD25183162Listed by: NOVAKEY REALTY & FINANCE INC - New
 $219,950Active1 beds 1 baths613 sq. ft.
$219,950Active1 beds 1 baths613 sq. ft.13040 Dronfield #3, Sylmar, CA 91342
MLS# P1-23693Listed by: AVIDA & ASSOCIATES - Open Sat, 2 to 4pmNew
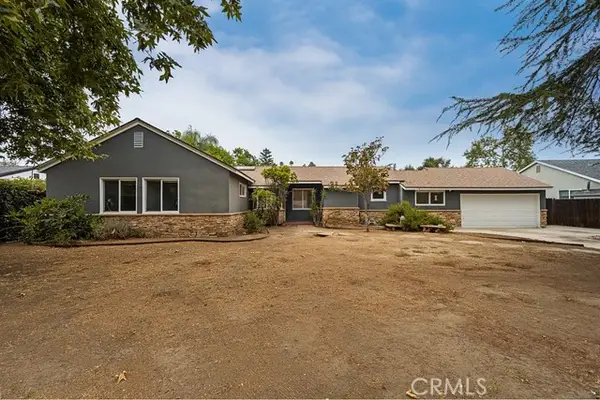 $1,200,000Active3 beds 2 baths1,854 sq. ft.
$1,200,000Active3 beds 2 baths1,854 sq. ft.23221 Califa Street, Woodland Hills, CA 91367
MLS# WS25183685Listed by: WEDGEWOOD HOMES REALTY
