13835 Hamlin, Van Nuys, CA 91401
Local realty services provided by:Better Homes and Gardens Real Estate Town Center
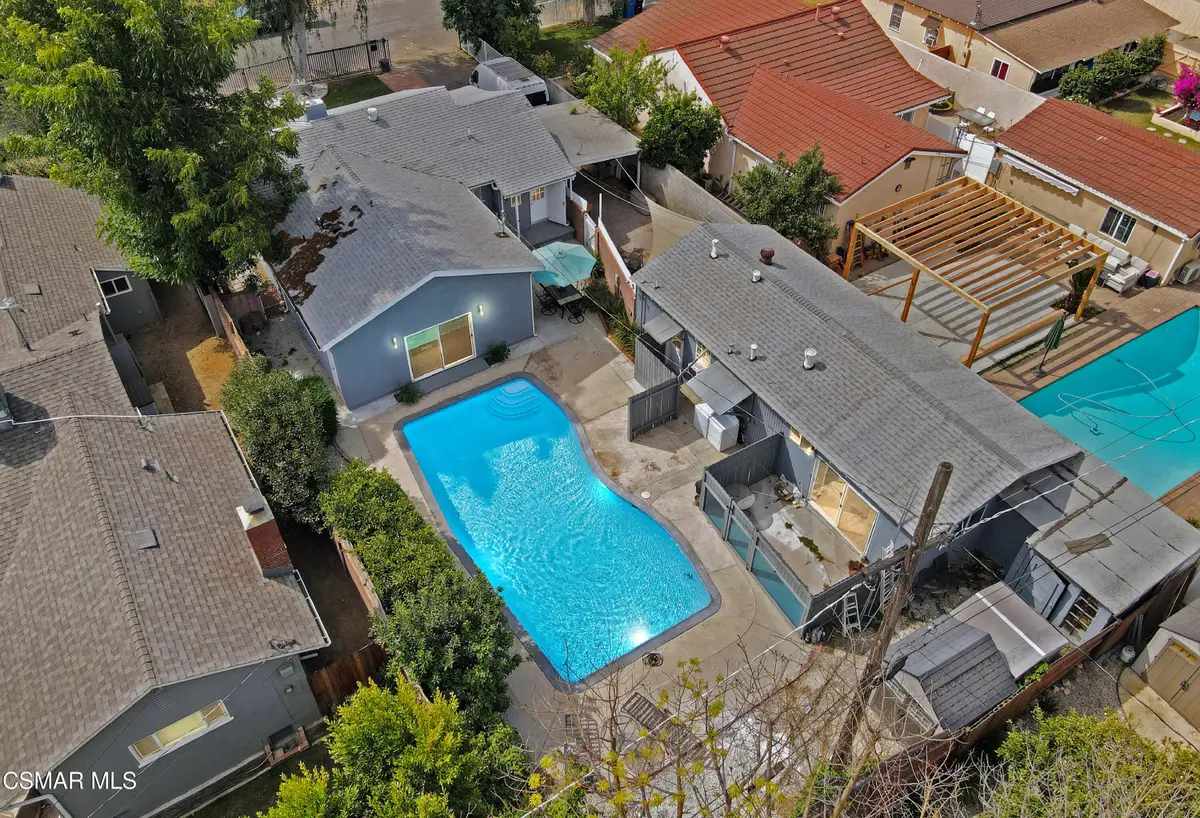
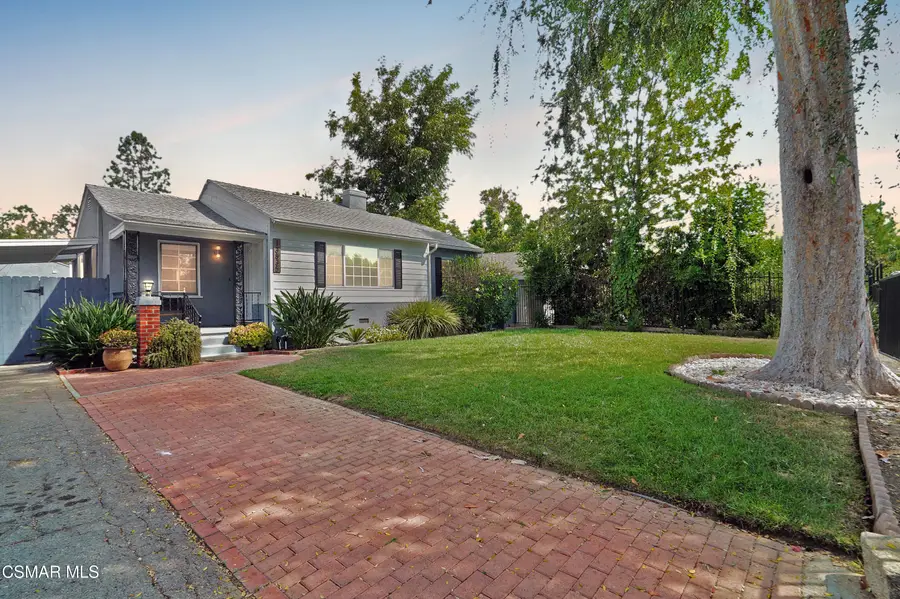
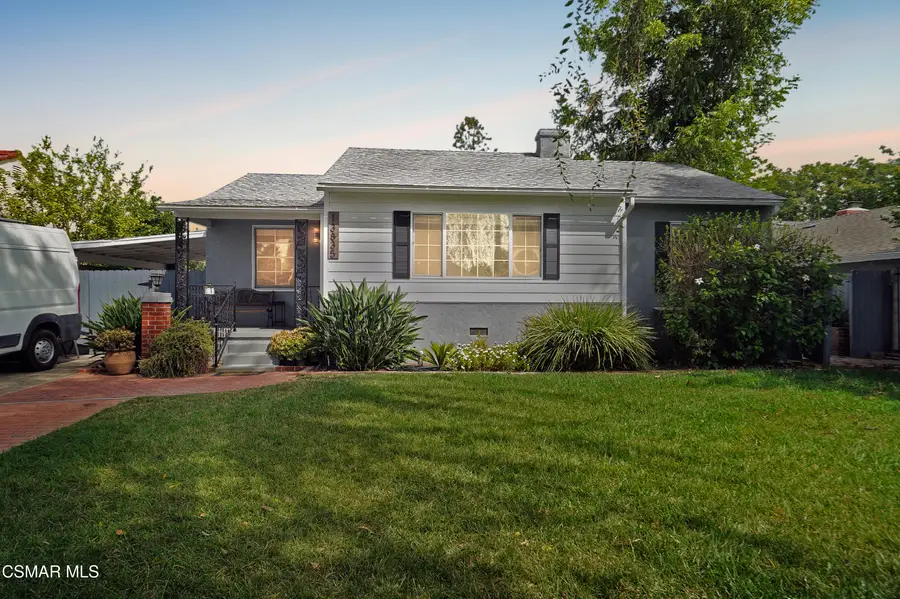
13835 Hamlin,Van Nuys, CA 91401
$1,299,000
- - Beds
- 3 Baths
- 2,257 sq. ft.
- Single family
- Active
Listed by:todd riccio
Office:pinnacle estate properties, inc.
MLS#:225004029
Source:CA_VCMLS
Price summary
- Price:$1,299,000
- Price per sq. ft.:$575.54
About this home
Tucked away at the end of a serene cul-de-sac, welcome to this charming 3-Bed, 2-Bath gated single-story pool home with a bonus 2 Bed 1 Bath ADU! The main residence offers 3 Bed and 2 Bath across 1,489 sq ft, while the detached ADU adds another 2 bedrooms and 1 bathroom in 768 sq ft—bringing the combined total living space to over 2,257 sq ft! Step inside the main home and you'll be greeted by a bright, welcoming interior filled with natural light. The kitchen is a dream for any home chef, featuring quartz countertops, a custom tile backsplash, stainless steel appliances, and elegant wood cabinetry. Luxury vinyl wood flooring flows seamlessly into the dining area, which is enhanced by custom wood wainscoting for added charm. Throughout the home, you'll find custom interior paint, high baseboards, crown molding, and recessed lighting—creating a polished yet cozy atmosphere. Both bathrooms have been beautifully renovated with custom tilework, modern vanities, and new flooring. The primary bedroom was included in a permitted addition and features installed plumbing, offering endless possibilities: expand into a spacious primary retreat, add a fourth bedroom, or potentially convert it into a junior ADU. In the backyard, you'll discover the separate 2-Bed, 1-Bath guest house complete with its own kitchen. Enjoy sunny California days in the expansive backyard, featuring a sparkling pool and multiple sitting areas—perfect for entertaining or relaxing.
Additional highlights include central A/C and heating, dual-pane windows, a gated entry, a covered front porch, an open patio for enjoying your private backyard, and multiple storage sheds for extra flexibility. Conveniently located near shopping, parks, and freeway access—with Sherman Oaks and Studio City just minutes away—this property offers limitless potential and is truly a gem to call home! Buyer is responsible for independently verifying all permits and the accuracy of the square footage.
Contact an agent
Home facts
- Year built:1944
- Listing Id #:225004029
- Added:7 day(s) ago
- Updated:August 15, 2025 at 02:33 PM
Rooms and interior
- Total bathrooms:3
- Living area:2,257 sq. ft.
Heating and cooling
- Cooling:Air Conditioning, Ceiling Fan(s), Central A/C
- Heating:Central Furnace, Natural Gas
Structure and exterior
- Roof:Asphalt Shingle
- Year built:1944
- Building area:2,257 sq. ft.
- Lot area:0.19 Acres
Utilities
- Water:District/Public
- Sewer:Public Sewer
Finances and disclosures
- Price:$1,299,000
- Price per sq. ft.:$575.54
New listings near 13835 Hamlin
- New
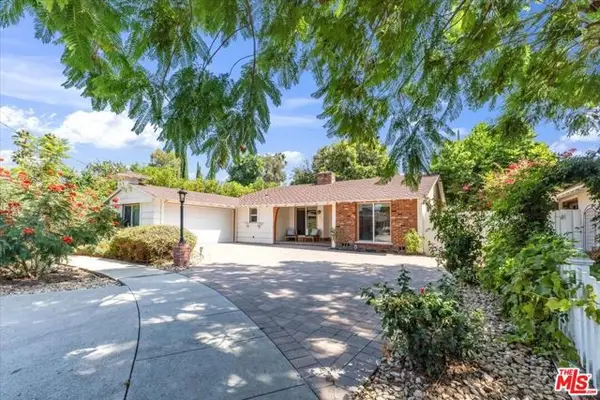 $1,499,000Active3 beds 2 baths1,606 sq. ft.
$1,499,000Active3 beds 2 baths1,606 sq. ft.13024 Weddington Street, Sherman Oaks, CA 91401
MLS# CL25576669Listed by: BERKSHIRE HATHAWAY HOMESERVICES CALIFORNIA PROPERTIES - New
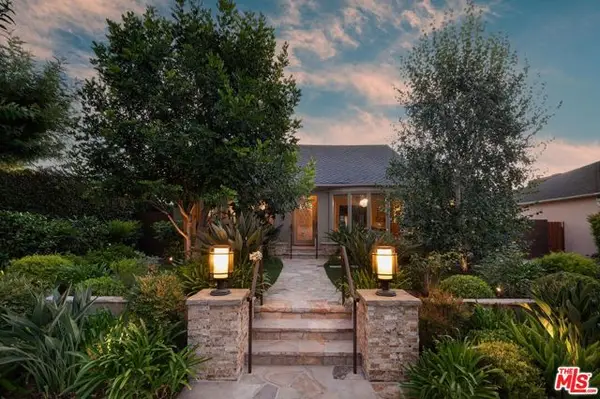 $2,399,000Active3 beds 3 baths2,406 sq. ft.
$2,399,000Active3 beds 3 baths2,406 sq. ft.4433 Arcola Avenue, Toluca Lake (los Angeles), CA 91602
MLS# CL25577463Listed by: EQUITY UNION - New
 $1,198,000Active3 beds 3 baths2,037 sq. ft.
$1,198,000Active3 beds 3 baths2,037 sq. ft.14234 Dickens Street #2, Sherman Oaks, CA 91423
MLS# CL25577669Listed by: EQUITY UNION - New
 $949,000Active4 beds 3 baths1,979 sq. ft.
$949,000Active4 beds 3 baths1,979 sq. ft.7128 Mammoth Avenue, Van Nuys (los Angeles), CA 91405
MLS# CL25578159Listed by: EQUITY UNION - New
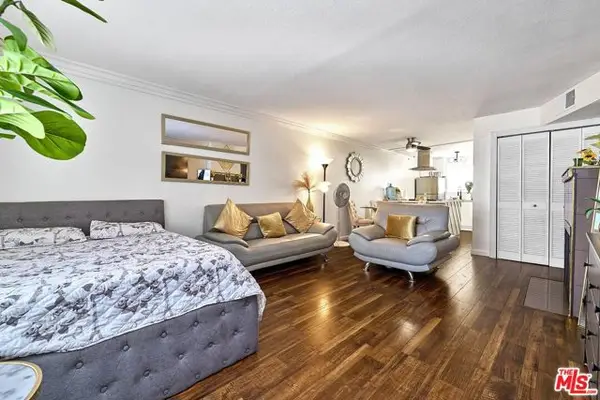 $415,000Active2 beds 2 baths813 sq. ft.
$415,000Active2 beds 2 baths813 sq. ft.7045 Woodley Avenue #110, Van Nuys (los Angeles), CA 91406
MLS# CL25578499Listed by: KELLER WILLIAMS BEVERLY HILLS - New
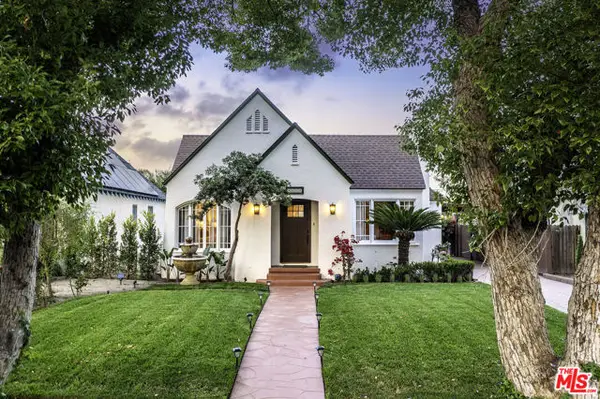 $1,800,000Active4 beds 3 baths2,323 sq. ft.
$1,800,000Active4 beds 3 baths2,323 sq. ft.4654 Denny Avenue, Toluca Lake (los Angeles), CA 91602
MLS# CL25578623Listed by: DOUGLAS ELLIMAN OF CALIFORNIA, INC. - New
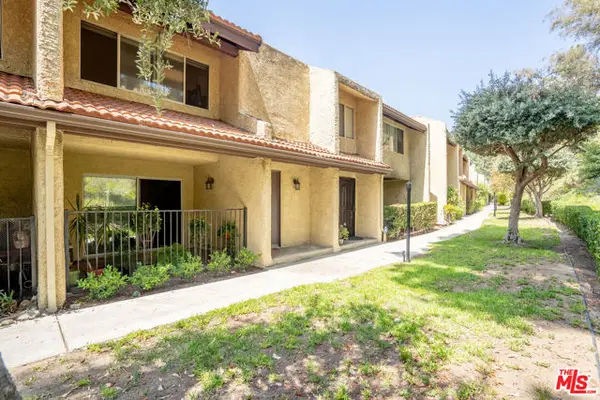 $575,000Active2 beds 3 baths1,302 sq. ft.
$575,000Active2 beds 3 baths1,302 sq. ft.9717 Via Roma, Burbank, CA 91504
MLS# CL25578729Listed by: DREAM REALTY & INVESTMENTS INC - New
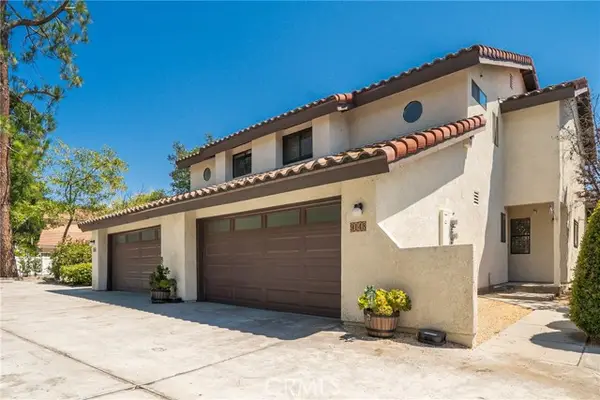 $729,000Active2 beds 3 baths1,210 sq. ft.
$729,000Active2 beds 3 baths1,210 sq. ft.9148 Tujunga Canyon Boulevard, Tujunga (los Angeles), CA 91042
MLS# CRAR25182831Listed by: IRN REALTY - New
 $935,000Active3 beds 2 baths1,127 sq. ft.
$935,000Active3 beds 2 baths1,127 sq. ft.10430 Wheatland Avenue, Burbank, CA 91040
MLS# CRBB25179540Listed by: KELLER WILLIAMS REALTY WORLD MEDIA CENTER - New
 $699,000Active2 beds 3 baths1,185 sq. ft.
$699,000Active2 beds 3 baths1,185 sq. ft.4189 Vineland Avenue #108, North Hollywood (los Angeles), CA 91602
MLS# CRDW25183367Listed by: HOMESMART REALTY GROUP

