14320 Osborne Street, Panorama City (los Angeles), CA 91402
Local realty services provided by:Better Homes and Gardens Real Estate Reliance Partners

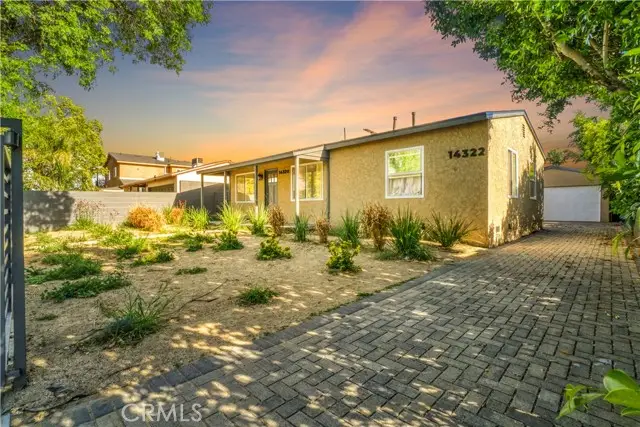
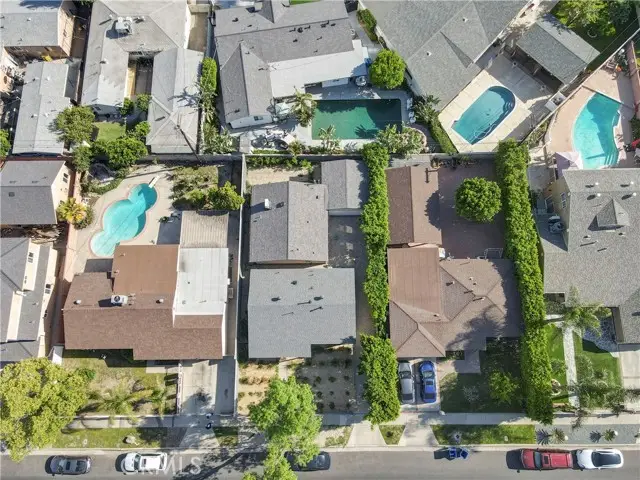
14320 Osborne Street,Panorama City (los Angeles), CA 91402
$1,165,000
- 5 Beds
- 4 Baths
- 1,866 sq. ft.
- Single family
- Active
Listed by:cynthia fels
Office:pinnacle estate properties
MLS#:CRSR25172516
Source:CAMAXMLS
Price summary
- Price:$1,165,000
- Price per sq. ft.:$624.33
About this home
((((( TWO SEPARATE VACANT UNITS ))))) 14320 & 14322 Osborne St, Unlock Immediate Income Potential with This Stunning Property in High-Demand Panorama City This beautifully designed Property offers the perfect blend of elegance and functionality. The front unit features a spacious 3-bedroom layout with abundant closet space, a gorgeously remodeled kitchen boasting ample cabinetry, and two tastefully updated bathrooms. Natural light floods the space, creating a warm and inviting atmosphere throughout. The second unit, a newly constructed ADU, offers two generously sized bedrooms, two pristine bathrooms, and an equally bright, open feel. Each unit is equipped with in-unit laundry hookups, and second unit includes energy-efficient mini-split A/C systems, and separate entrances and meters—making leasing seamless and efficient. Also, the 2-car garage offers the potential to build an additional unit. low-maintenance landscaping makes this property easy-to-manage, high-return investment.
Contact an agent
Home facts
- Year built:1949
- Listing Id #:CRSR25172516
- Added:126 day(s) ago
- Updated:August 14, 2025 at 05:13 PM
Rooms and interior
- Bedrooms:5
- Total bathrooms:4
- Full bathrooms:4
- Living area:1,866 sq. ft.
Heating and cooling
- Cooling:Central Air
- Heating:Central
Structure and exterior
- Year built:1949
- Building area:1,866 sq. ft.
- Lot area:0.12 Acres
Utilities
- Water:Public
Finances and disclosures
- Price:$1,165,000
- Price per sq. ft.:$624.33
New listings near 14320 Osborne Street
- New
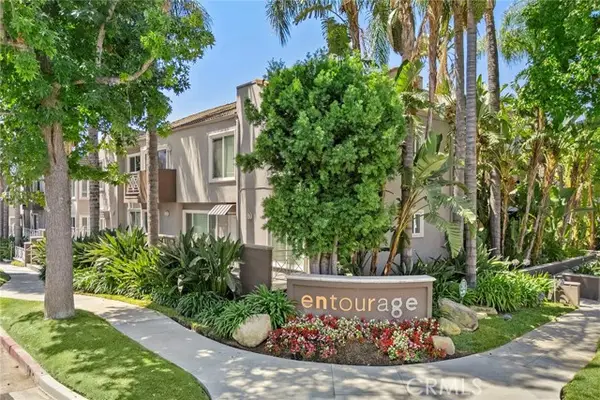 $450,000Active-- beds 1 baths430 sq. ft.
$450,000Active-- beds 1 baths430 sq. ft.355 Maple Street #220, Burbank, CA 91505
MLS# PW25164334Listed by: CENTURY 21 DISCOVERY - New
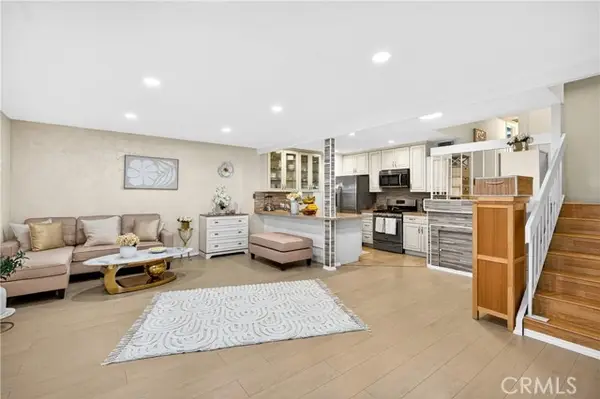 $485,000Active3 beds 2 baths1,117 sq. ft.
$485,000Active3 beds 2 baths1,117 sq. ft.7924 Woodman Avenue #77, Panorama City, CA 91402
MLS# SR25171746Listed by: LUXURY COLLECTIVE - New
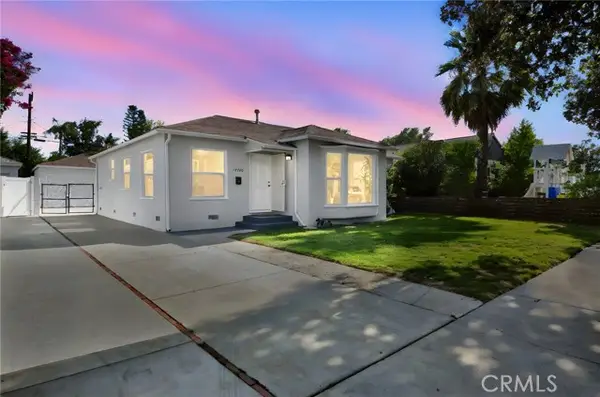 $779,000Active3 beds 1 baths1,126 sq. ft.
$779,000Active3 beds 1 baths1,126 sq. ft.17350 Hamlin Street, Van Nuys, CA 91406
MLS# SR25177351Listed by: BROKER INTRUST REAL ESTATE-HOSEP STEPANIAN - New
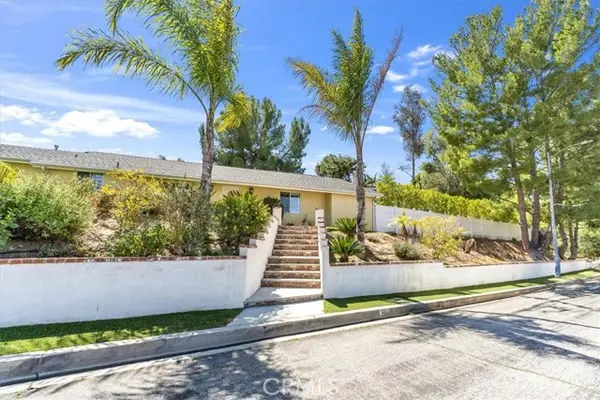 $1,035,000Active3 beds 2 baths1,404 sq. ft.
$1,035,000Active3 beds 2 baths1,404 sq. ft.9056 Oswego Street, Sunland, CA 91040
MLS# SR25183577Listed by: NEXTHOME MILESTONE - New
 $949,000Active3 beds 1 baths1,233 sq. ft.
$949,000Active3 beds 1 baths1,233 sq. ft.4221 Chandler Boulevard, Burbank, CA 91505
MLS# SR25183806Listed by: BRANDOLINO GROUP - New
 $2,399,000Active3 beds 3 baths2,406 sq. ft.
$2,399,000Active3 beds 3 baths2,406 sq. ft.4433 Arcola Avenue, Toluca Lake, CA 91602
MLS# 25577463Listed by: EQUITY UNION - New
 $1,800,000Active4 beds 3 baths2,323 sq. ft.
$1,800,000Active4 beds 3 baths2,323 sq. ft.4654 Denny Avenue, Toluca Lake, CA 91602
MLS# 25578623Listed by: DOUGLAS ELLIMAN OF CALIFORNIA, INC. - New
 $1,199,000Active3 beds 3 baths2,203 sq. ft.
$1,199,000Active3 beds 3 baths2,203 sq. ft.4431 Dunsmore Avenue, La Crescenta, CA 91214
MLS# PW25182769Listed by: KASE REAL ESTATE - New
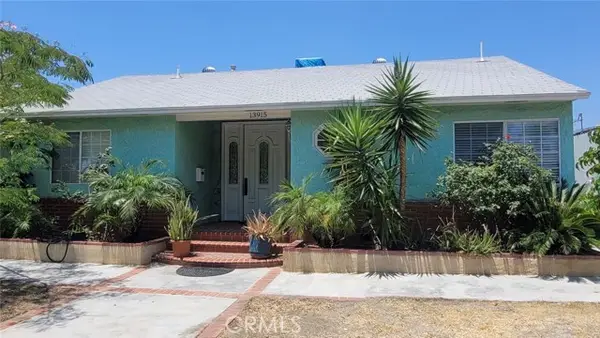 $730,000Active3 beds 2 baths1,296 sq. ft.
$730,000Active3 beds 2 baths1,296 sq. ft.13915 Garber Street, Arleta, CA 91331
MLS# SR25179174Listed by: RBS REALTY - New
 $1,299,000Active4 beds 3 baths1,867 sq. ft.
$1,299,000Active4 beds 3 baths1,867 sq. ft.19434 Calvert Street, Tarzana, CA 91335
MLS# SR25180521Listed by: EQUITY UNION
