15936 Osborne Street, North Hills (los Angeles), CA 91343
Local realty services provided by:Better Homes and Gardens Real Estate Royal & Associates



15936 Osborne Street,North Hills (los Angeles), CA 91343
$1,099,000
- 3 Beds
- 2 Baths
- 1,858 sq. ft.
- Single family
- Active
Listed by:guy azar
Office:the agency
MLS#:CRSR25175553
Source:CAMAXMLS
Price summary
- Price:$1,099,000
- Price per sq. ft.:$591.5
About this home
Welcome to this beautifully remodeled gem in the heart of North Hills! This thoughtfully upgraded home offers 3 spacious bedrooms, 2 modern bathrooms, and over 1,800 square feet of comfortable living space, all set on a generous 8,094-square-foot lot. Step inside to discover real hardwood and tile flooring throughout, copper plumbing, fresh interior paint, and elegantly updated bathrooms. The inviting living room features a striking StackStone fireplace perfect for cozy nights in. At the heart of the home is the chef’s kitchen, showcasing rich wood cabinetry, sleek quartz countertops, a large waterfall island, a newer cooktop, and a stylish vent hood ideal for both everyday cooking and entertaining. The primary suite features a spacious walk-in closet with custom-built-in storage for maximum organization. Outside, the backyard is an entertainer’s paradise, featuring a large covered patio, built-in BBQ bar, and a lush grassy area perfect for kids and pets. Enjoy year-round relaxation in the brand-new smart heated pool and jacuzzi, easily controlled from your smartphone. The fully finished, attached two-car garage offers versatility with vinyl flooring, insulated drywall, and a mini-split AC and heating system, making it ideal for use as a gym, studio, or workshop. A brand-new
Contact an agent
Home facts
- Year built:1957
- Listing Id #:CRSR25175553
- Added:48 day(s) ago
- Updated:August 14, 2025 at 05:13 PM
Rooms and interior
- Bedrooms:3
- Total bathrooms:2
- Full bathrooms:2
- Living area:1,858 sq. ft.
Heating and cooling
- Cooling:Ceiling Fan(s), Central Air
- Heating:Central
Structure and exterior
- Roof:Shingle
- Year built:1957
- Building area:1,858 sq. ft.
- Lot area:0.19 Acres
Utilities
- Water:Public
Finances and disclosures
- Price:$1,099,000
- Price per sq. ft.:$591.5
New listings near 15936 Osborne Street
- Open Sat, 2 to 5pmNew
 $729,000Active2 beds 3 baths1,210 sq. ft.
$729,000Active2 beds 3 baths1,210 sq. ft.9148 Tujunga Canyon Boulevard, Tujunga, CA 91042
MLS# AR25182831Listed by: IRN REALTY - New
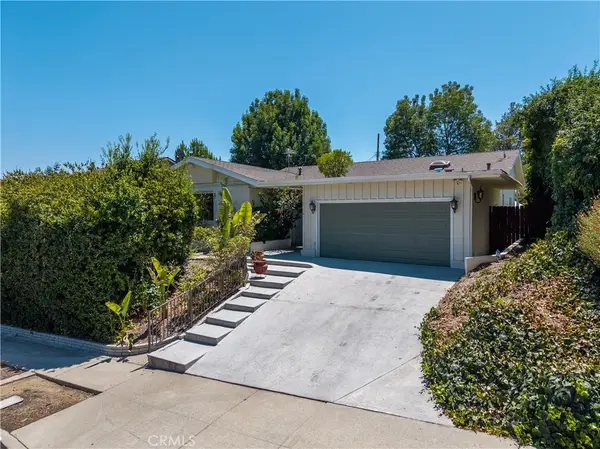 $1,295,000Active3 beds 2 baths1,833 sq. ft.
$1,295,000Active3 beds 2 baths1,833 sq. ft.17242 Bircher Street, Granada Hills, CA 91344
MLS# GD25183162Listed by: NOVAKEY REALTY & FINANCE INC - New
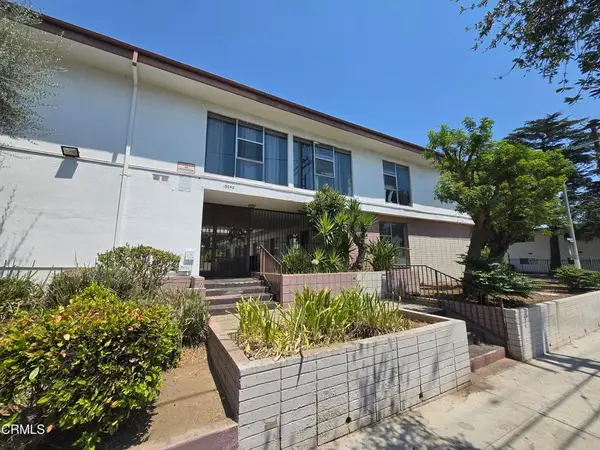 $219,950Active1 beds 1 baths613 sq. ft.
$219,950Active1 beds 1 baths613 sq. ft.13040 Dronfield #3, Sylmar, CA 91342
MLS# P1-23693Listed by: AVIDA & ASSOCIATES - New
 $1,698,000Active-- beds -- baths1,350 sq. ft.
$1,698,000Active-- beds -- baths1,350 sq. ft.6527 Tokay Road, Tujunga, CA 91042
MLS# P1-23694Listed by: KO TAI REALTY - New
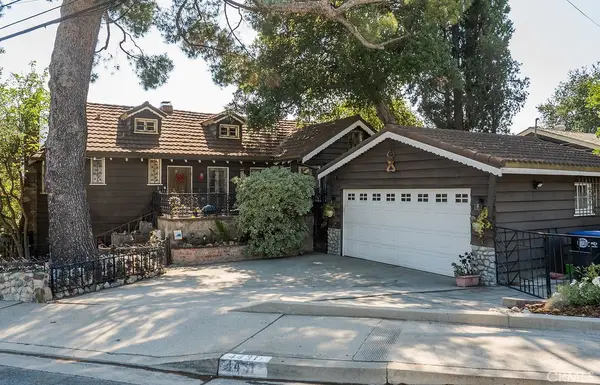 $1,199,000Active3 beds 3 baths2,203 sq. ft.
$1,199,000Active3 beds 3 baths2,203 sq. ft.4431 Dunsmore Avenue, La Crescenta, CA 91214
MLS# PW25182769Listed by: KASE REAL ESTATE - New
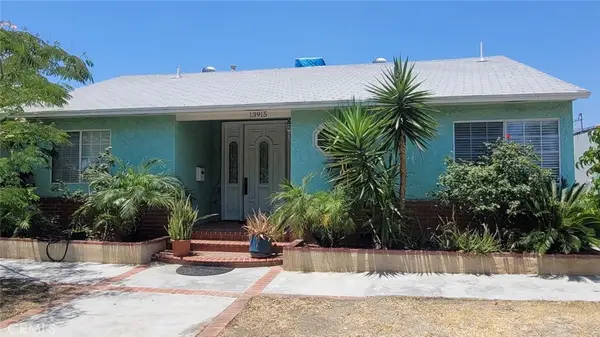 $730,000Active3 beds 2 baths1,296 sq. ft.
$730,000Active3 beds 2 baths1,296 sq. ft.13915 Garber Street, Arleta, CA 91331
MLS# SR25179174Listed by: RBS REALTY - New
 $1,299,000Active4 beds 3 baths1,867 sq. ft.
$1,299,000Active4 beds 3 baths1,867 sq. ft.19434 Calvert Street, Tarzana, CA 91335
MLS# SR25180521Listed by: EQUITY UNION - Open Fri, 11am to 1pmNew
 $6,250,000Active4 beds 5 baths4,945 sq. ft.
$6,250,000Active4 beds 5 baths4,945 sq. ft.24865 Long Valley Road, Hidden Hills, CA 91302
MLS# SR25182910Listed by: COMPASS - New
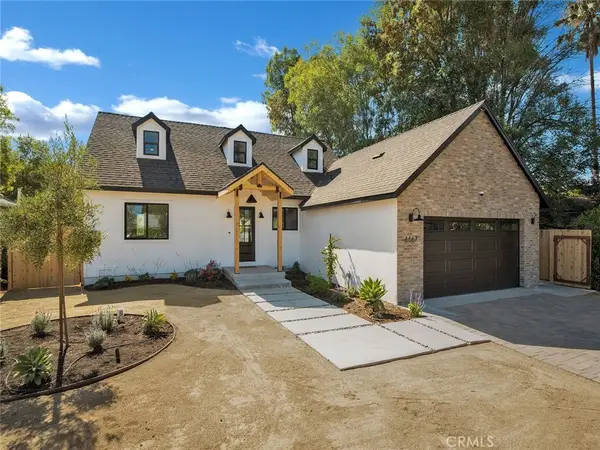 $1,379,777Active4 beds 2 baths1,661 sq. ft.
$1,379,777Active4 beds 2 baths1,661 sq. ft.6667 Royer Avenue, West Hills, CA 91307
MLS# SR25183265Listed by: CENTURY 21 MASTERS - New
 $959,500Active3 beds 2 baths1,671 sq. ft.
$959,500Active3 beds 2 baths1,671 sq. ft.9150 Sophia Avenue, North Hills, CA 91343
MLS# SR25183347Listed by: THE AGENCY

