17137 Escalon Drive, Encino (los Angeles), CA 91436
Local realty services provided by:Better Homes and Gardens Real Estate Reliance Partners
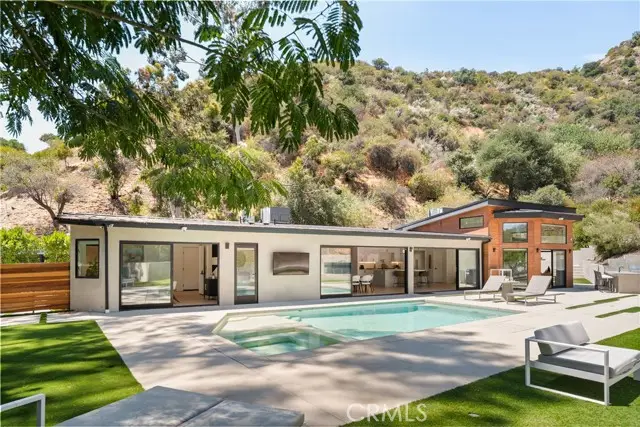
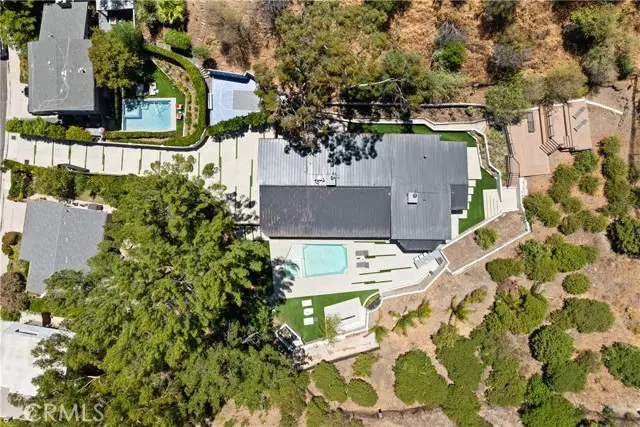

17137 Escalon Drive,Encino (los Angeles), CA 91436
$3,298,500
- 4 Beds
- 5 Baths
- 3,386 sq. ft.
- Single family
- Active
Listed by:dennis chernov
Office:the agency
MLS#:CRSR25169701
Source:CAMAXMLS
Price summary
- Price:$3,298,500
- Price per sq. ft.:$974.16
About this home
Tucked away in the hills of Encino, this beautifully updated home sits on a sprawling 30,000+ sf, gated flag lot that offers unparalleled privacy and seclusion with no direct neighbors behind you. As you enter the home you’re greeted to a light and airy open-concept floor plan highlighted by oversized sliding glass doors that seamlessly extend your living space outside. The spacious main living area consists of a sun-drenched living room, formal dining room with a temperature-controlled wine closet and gourmet chef’s kitchen outfitted with high-end Thermador appliances, a walk-in pantry and waterfall island with seating. Four generously sized ensuite bedrooms are spread throughout the home, each featuring a walk-in closet. The luxurious primary suite serves as a private sanctuary, complete with a large walk-in closet and spa-inspired bathroom showcasing a soaking tub, oversized rainfall shower, and double vanity. Designed with entertaining in mind, the resort-style backyard retreat boasts a sparkling pool/spa, fully equipped outdoor kitchen with bar seating, sunken fire pit and tiered deck that captures stunning vistas. Additional highlights include a dedicated laundry room, high ceilings throughout, built-in speakers, a security system, EV charger and two-car garage. Ideally
Contact an agent
Home facts
- Year built:1966
- Listing Id #:CRSR25169701
- Added:14 day(s) ago
- Updated:August 14, 2025 at 05:13 PM
Rooms and interior
- Bedrooms:4
- Total bathrooms:5
- Full bathrooms:4
- Living area:3,386 sq. ft.
Heating and cooling
- Cooling:Central Air
- Heating:Central
Structure and exterior
- Year built:1966
- Building area:3,386 sq. ft.
- Lot area:0.69 Acres
Utilities
- Water:Public
Finances and disclosures
- Price:$3,298,500
- Price per sq. ft.:$974.16
New listings near 17137 Escalon Drive
- New
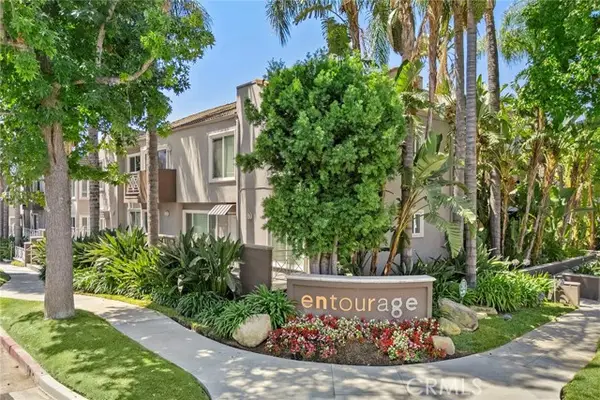 $450,000Active-- beds 1 baths430 sq. ft.
$450,000Active-- beds 1 baths430 sq. ft.355 Maple Street #220, Burbank, CA 91505
MLS# PW25164334Listed by: CENTURY 21 DISCOVERY - New
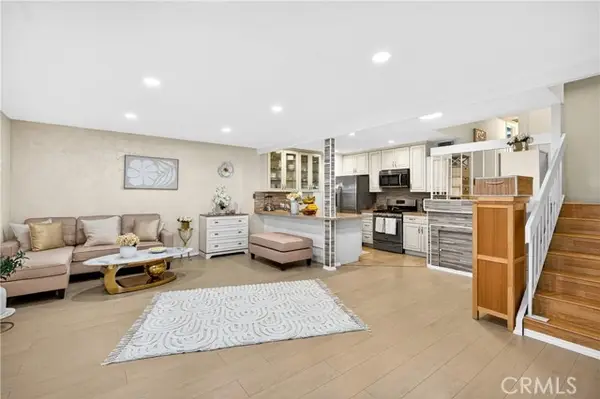 $485,000Active3 beds 2 baths1,117 sq. ft.
$485,000Active3 beds 2 baths1,117 sq. ft.7924 Woodman Avenue #77, Panorama City, CA 91402
MLS# SR25171746Listed by: LUXURY COLLECTIVE - New
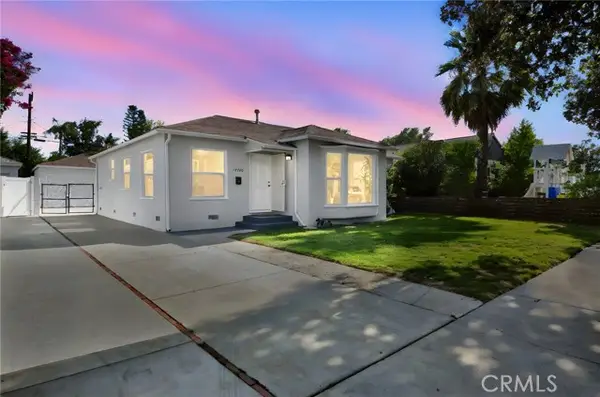 $779,000Active3 beds 1 baths1,126 sq. ft.
$779,000Active3 beds 1 baths1,126 sq. ft.17350 Hamlin Street, Van Nuys, CA 91406
MLS# SR25177351Listed by: BROKER INTRUST REAL ESTATE-HOSEP STEPANIAN - New
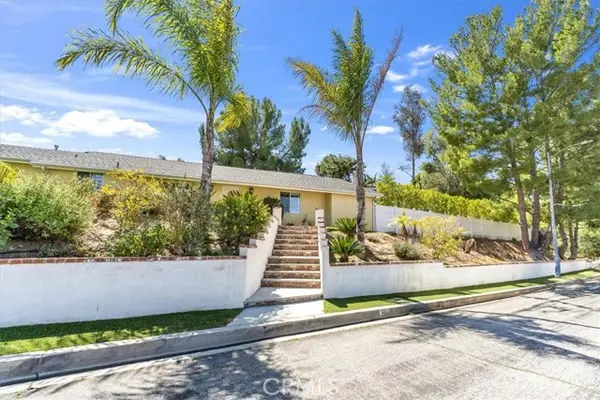 $1,035,000Active3 beds 2 baths1,404 sq. ft.
$1,035,000Active3 beds 2 baths1,404 sq. ft.9056 Oswego Street, Sunland, CA 91040
MLS# SR25183577Listed by: NEXTHOME MILESTONE - New
 $949,000Active3 beds 1 baths1,233 sq. ft.
$949,000Active3 beds 1 baths1,233 sq. ft.4221 Chandler Boulevard, Burbank, CA 91505
MLS# SR25183806Listed by: BRANDOLINO GROUP - New
 $2,399,000Active3 beds 3 baths2,406 sq. ft.
$2,399,000Active3 beds 3 baths2,406 sq. ft.4433 Arcola Avenue, Toluca Lake, CA 91602
MLS# 25577463Listed by: EQUITY UNION - New
 $1,800,000Active4 beds 3 baths2,323 sq. ft.
$1,800,000Active4 beds 3 baths2,323 sq. ft.4654 Denny Avenue, Toluca Lake, CA 91602
MLS# 25578623Listed by: DOUGLAS ELLIMAN OF CALIFORNIA, INC. - New
 $1,199,000Active3 beds 3 baths2,203 sq. ft.
$1,199,000Active3 beds 3 baths2,203 sq. ft.4431 Dunsmore Avenue, La Crescenta, CA 91214
MLS# PW25182769Listed by: KASE REAL ESTATE - New
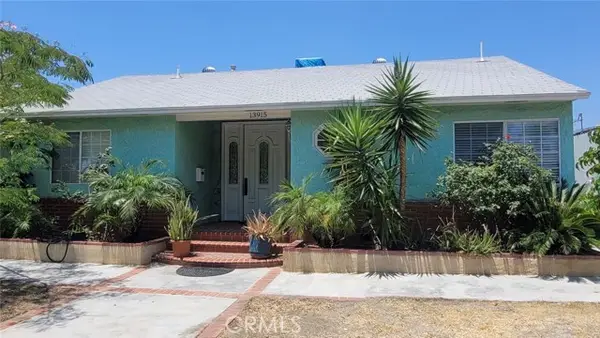 $730,000Active3 beds 2 baths1,296 sq. ft.
$730,000Active3 beds 2 baths1,296 sq. ft.13915 Garber Street, Arleta, CA 91331
MLS# SR25179174Listed by: RBS REALTY - New
 $1,299,000Active4 beds 3 baths1,867 sq. ft.
$1,299,000Active4 beds 3 baths1,867 sq. ft.19434 Calvert Street, Tarzana, CA 91335
MLS# SR25180521Listed by: EQUITY UNION
