20142 Allentown Drive, Woodland Hills (los Angeles), CA 91364
Local realty services provided by:Better Homes and Gardens Real Estate Reliance Partners

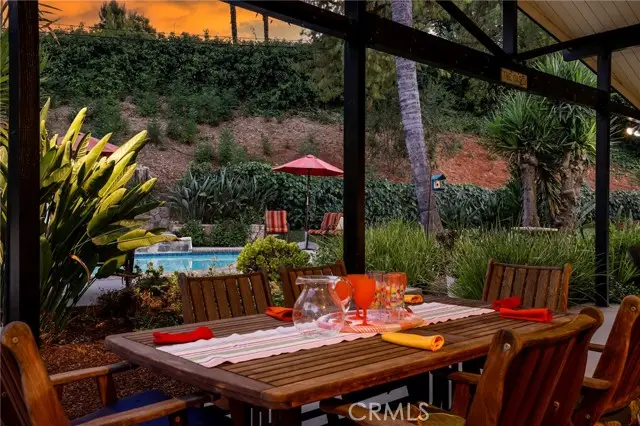
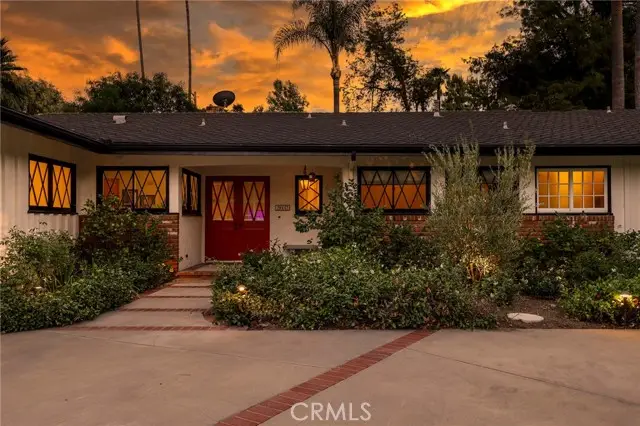
20142 Allentown Drive,Woodland Hills (los Angeles), CA 91364
$1,890,000
- 4 Beds
- 4 Baths
- 2,518 sq. ft.
- Single family
- Active
Listed by:sean seckar
Office:redfin corporation
MLS#:CRSR25169661
Source:CAMAXMLS
Price summary
- Price:$1,890,000
- Price per sq. ft.:$750.6
About this home
Welcome to Your Private Resort in Woodland Hills! Nestled on a spacious half-acre lot, this beautifully upgraded four-bedroom, four-bathroom home offers the perfect blend of comfort, style, and functionality—ideal for both family living and entertaining. Set back from the street, the property boasts a long driveway and eye-catching drought-tolerant landscaping, creating a serene and inviting entrance. Step inside to find hardwood flooring throughout the living and dining areas, complemented by a stone fireplace that anchors the open floor plan. The heart of the home is a spacious island kitchen with a sunny breakfast nook, seamlessly connected to a formal dining room, expansive living room, and a separate family room—easily convertible into an additional guest bedroom. Large patio doors open to your own backyard oasis: an entertainer’s dream featuring a sparkling pool, generous patio space, lush grassy areas, a charming playhouse, and a raised bandstand area perfect for events or relaxation. The stunning landscaping adds a tranquil, resort-like atmosphere. Additional highlights include fresh paint and new carpet in the secondary bedrooms, spacious laundry room, direct access two-car garage and separate guest room/office with an attached half bath and private patio with a fo
Contact an agent
Home facts
- Year built:1961
- Listing Id #:CRSR25169661
- Added:14 day(s) ago
- Updated:August 14, 2025 at 05:13 PM
Rooms and interior
- Bedrooms:4
- Total bathrooms:4
- Full bathrooms:2
- Living area:2,518 sq. ft.
Heating and cooling
- Cooling:Ceiling Fan(s), Central Air
- Heating:Central, Electric, Natural Gas
Structure and exterior
- Year built:1961
- Building area:2,518 sq. ft.
- Lot area:0.5 Acres
Utilities
- Water:Public
Finances and disclosures
- Price:$1,890,000
- Price per sq. ft.:$750.6
New listings near 20142 Allentown Drive
- New
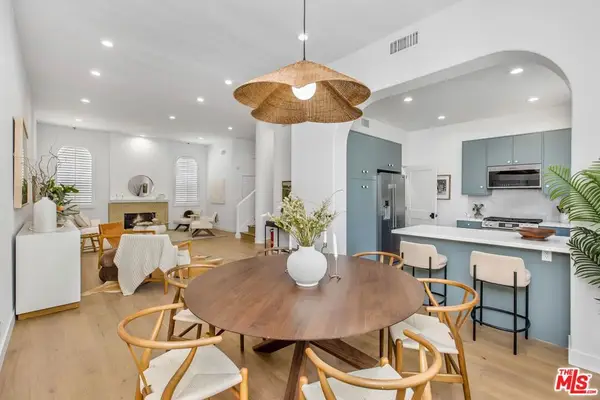 $1,198,000Active3 beds 3 baths2,037 sq. ft.
$1,198,000Active3 beds 3 baths2,037 sq. ft.14234 Dickens Street #2, Sherman Oaks, CA 91423
MLS# 25577669Listed by: EQUITY UNION - New
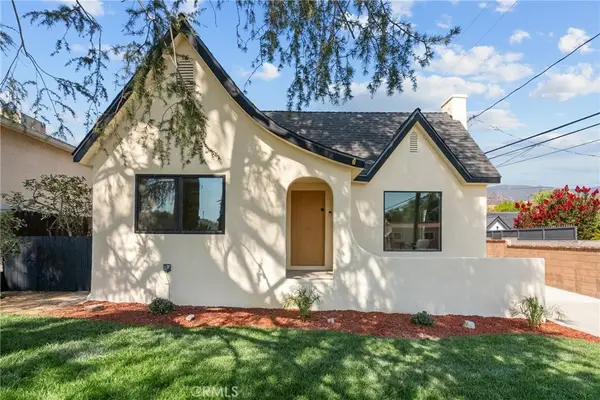 $1,284,000Active2 beds 1 baths1,002 sq. ft.
$1,284,000Active2 beds 1 baths1,002 sq. ft.310 S Bel Aire Drive, Burbank, CA 91501
MLS# CV25182102Listed by: STIGLER MORTGAGE - New
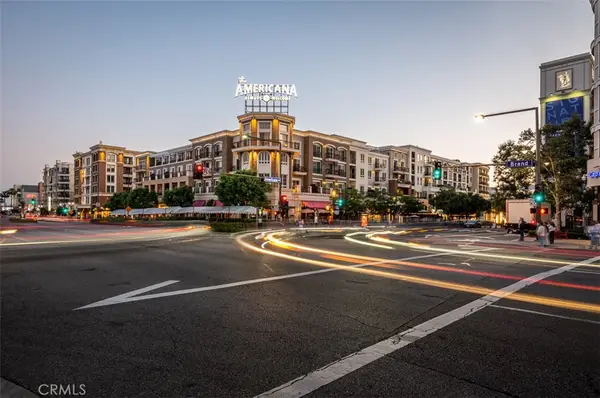 $1,695,000Active2 beds 3 baths1,431 sq. ft.
$1,695,000Active2 beds 3 baths1,431 sq. ft.523 Caruso Avenue, Glendale, CA 91210
MLS# GD25183619Listed by: RE/MAX TRI-CITY REALTY - New
 $1,595,000Active2 beds 2 baths1,750 sq. ft.
$1,595,000Active2 beds 2 baths1,750 sq. ft.4634 Nagle Avenue, Sherman Oaks, CA 91423
MLS# SR25173513Listed by: BERKSHIRE HATHAWAY HOMESERVICES CALIFORNIA PROPERTIES - New
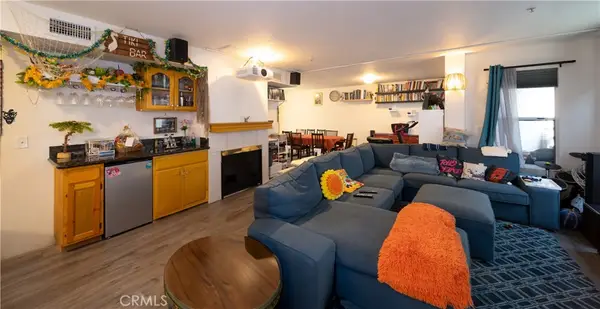 $595,000Active3 beds 3 baths1,617 sq. ft.
$595,000Active3 beds 3 baths1,617 sq. ft.8744 Burnet #7, North Hills, CA 91343
MLS# SR25178024Listed by: KELLER WILLIAMS REALTY CALABASAS - New
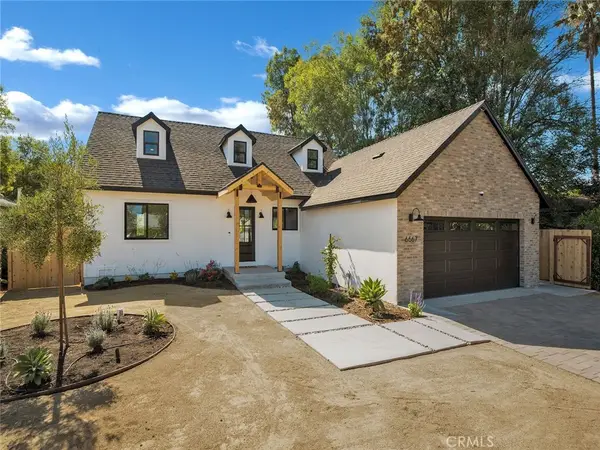 $1,379,777Active4 beds 2 baths1,661 sq. ft.
$1,379,777Active4 beds 2 baths1,661 sq. ft.6667 Royer Avenue, West Hills, CA 91307
MLS# SR25183265Listed by: CENTURY 21 MASTERS - New
 $735,000Active3 beds 3 baths1,801 sq. ft.
$735,000Active3 beds 3 baths1,801 sq. ft.18751 Hatteras Street #13, Tarzana (los Angeles), CA 91356
MLS# CRV1-31744Listed by: KELLER WILLIAMS WESTLAKE - Open Sun, 2 to 5pmNew
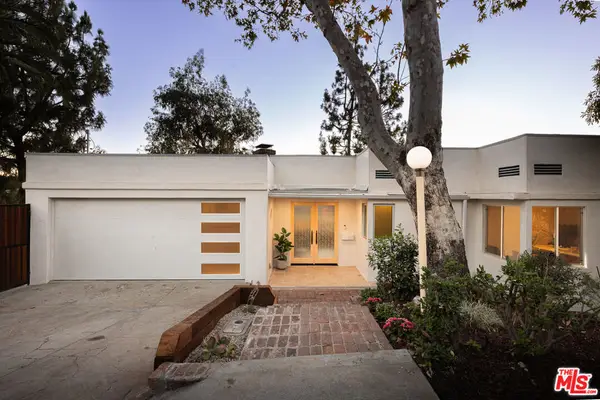 $1,950,000Active4 beds 3 baths2,423 sq. ft.
$1,950,000Active4 beds 3 baths2,423 sq. ft.1333 E Palmer Avenue, Glendale, CA 91205
MLS# 25577139Listed by: KELLER WILLIAMS LARCHMONT - New
 $949,000Active4 beds 2 baths1,516 sq. ft.
$949,000Active4 beds 2 baths1,516 sq. ft.11108 Louise Avenue, Granada Hills, CA 91344
MLS# CV25181672Listed by: CENTURY 21 MASTERS - New
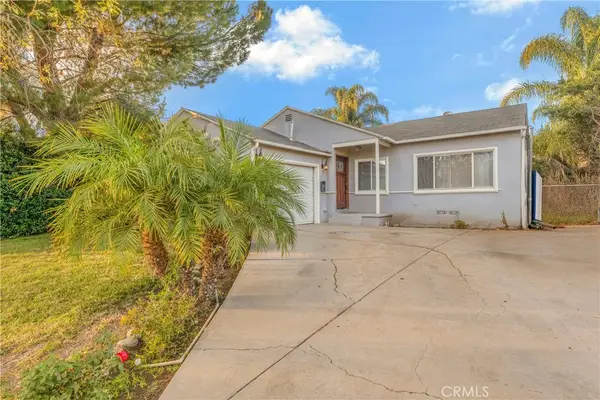 $729,000Active2 beds 1 baths1,016 sq. ft.
$729,000Active2 beds 1 baths1,016 sq. ft.19119 Lemay Street, Reseda, CA 91335
MLS# SR25183284Listed by: UNIQUE HOMES REALTY
