4634 Nagle Avenue, Sherman Oaks, CA 91423
Local realty services provided by:Better Homes and Gardens Real Estate Clarity
Listed by: marla kleinman
Office: berkshire hathaway homeservices california properties
MLS#:SR25173513
Source:San Diego MLS via CRMLS
Price summary
- Price:$1,575,000
- Price per sq. ft.:$900
About this home
PRICE IMPROVEMENT !!!! Enchanting Sherman Oaks Traditional located on a tree-lined cul-de-sac in a highly desirable neighborhood radiates warmth, charm & timeless style. This beautifully updated home features 2 beds, den & 2 elegantly remodeled baths as well as Approved plans & permits for an ADU garage conversion. Flooded with natural light, the spacious living room features newer wood floors and a picture-perfect bay window framing views of the lush front yard. The chef's kitchen is equipped with stainless steel appliances, including a DCS Stove & Bosch dishwasher, granite counter tops, separate laundry area & breakfast bar. It flows seamlessly into the inviting dining area/den complete with a cozy fireplace. Sliding french doors open to your own private oasis--a secluded, beautifully landscaped backyard with a sparkling pool and waterfall- ideal for entertaining! The detached garage/ bonus room (potential ADU-with approved plans & permits) offers the perfect space for an office or studio. Newly painted inside & out! This beautiful home is located within the coveted Riverside Drive Charter Elementary school district and just moments away from Ventura Blvd & the trendy Sportsman's lodge. Don't miss this rare opportunity to own a one-of-a-kind retreat in the heart of Sherman Oaks.
Contact an agent
Home facts
- Year built:1950
- Listing ID #:SR25173513
- Added:103 day(s) ago
- Updated:November 26, 2025 at 11:19 AM
Rooms and interior
- Bedrooms:2
- Total bathrooms:2
- Full bathrooms:1
- Half bathrooms:1
- Living area:1,750 sq. ft.
Heating and cooling
- Cooling:Central Forced Air
- Heating:Forced Air Unit
Structure and exterior
- Roof:Composition
- Year built:1950
- Building area:1,750 sq. ft.
Utilities
- Water:Public
- Sewer:Public Sewer, Sewer Connected
Finances and disclosures
- Price:$1,575,000
- Price per sq. ft.:$900
New listings near 4634 Nagle Avenue
- New
 $1,295,000Active2 beds 2 baths1,648 sq. ft.
$1,295,000Active2 beds 2 baths1,648 sq. ft.13905 Milbank Street, Sherman Oaks, CA 91423
MLS# 25622915Listed by: REVILO REALTY, INC. - New
 $3,195,000Active4 beds 4 baths3,907 sq. ft.
$3,195,000Active4 beds 4 baths3,907 sq. ft.15405 Valley Vista Boulevard, Sherman Oaks, CA 91403
MLS# CL25621729Listed by: COMPASS - New
 $2,150,000Active5 beds 4 baths3,720 sq. ft.
$2,150,000Active5 beds 4 baths3,720 sq. ft.15217 Greenleaf Street, Sherman Oaks, CA 91403
MLS# 25622429Listed by: THE CREM GROUP - New
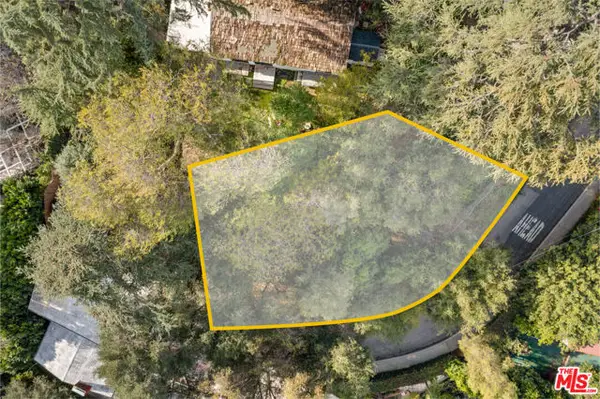 $395,000Active0.16 Acres
$395,000Active0.16 Acres0 Rayneta Drive, Sherman Oaks (los Angeles), CA 91403
MLS# CL25622433Listed by: NEST SEEKERS - New
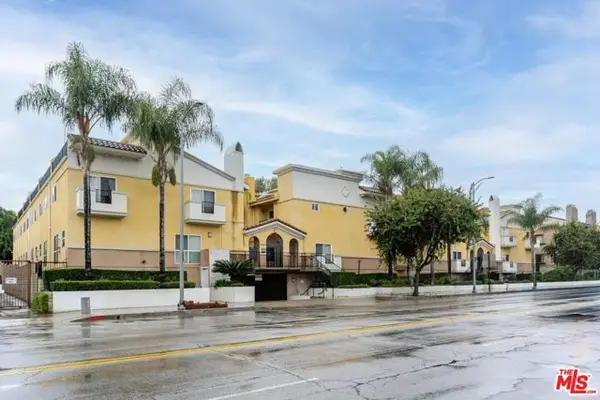 $950,000Active3 beds 4 baths1,900 sq. ft.
$950,000Active3 beds 4 baths1,900 sq. ft.5521 Kester Avenue #7, Sherman Oaks, CA 91411
MLS# CL25621507Listed by: JOHNHART CORP. - New
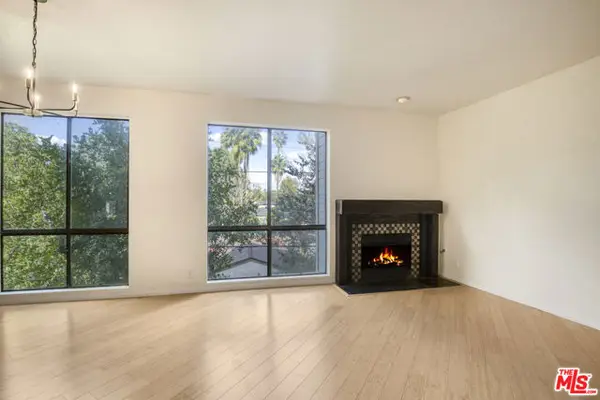 $719,999Active2 beds 2 baths1,346 sq. ft.
$719,999Active2 beds 2 baths1,346 sq. ft.13331 Moorpark Street #233, Sherman Oaks, CA 91423
MLS# CL25621607Listed by: BERKSHIRE HATHAWAY HOMESERVICES CALIFORNIA PROPERTIES - New
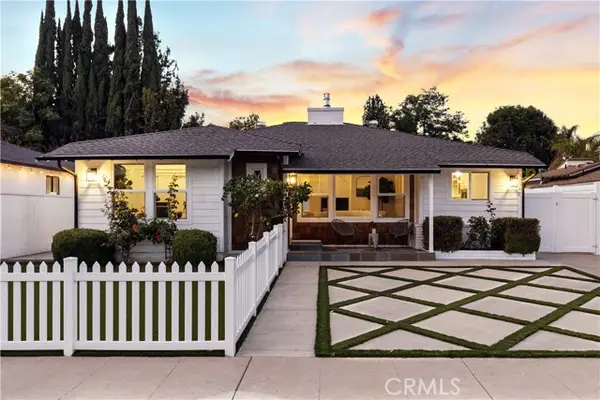 $1,899,999Active4 beds 3 baths2,435 sq. ft.
$1,899,999Active4 beds 3 baths2,435 sq. ft.12947 La Maida Street, Sherman Oaks, CA 91423
MLS# CRSR25263976Listed by: EQUITY UNION - New
 $449,000Active1 beds 1 baths893 sq. ft.
$449,000Active1 beds 1 baths893 sq. ft.4700 Natick Avenue #315, Sherman Oaks, CA 91403
MLS# SR25264080Listed by: EQUITY UNION - New
 $2,850,000Active5 beds 5 baths3,566 sq. ft.
$2,850,000Active5 beds 5 baths3,566 sq. ft.5750 Stansbury Avenue, Sherman Oaks, CA 91401
MLS# CRSR25263060Listed by: EQUITY UNION - New
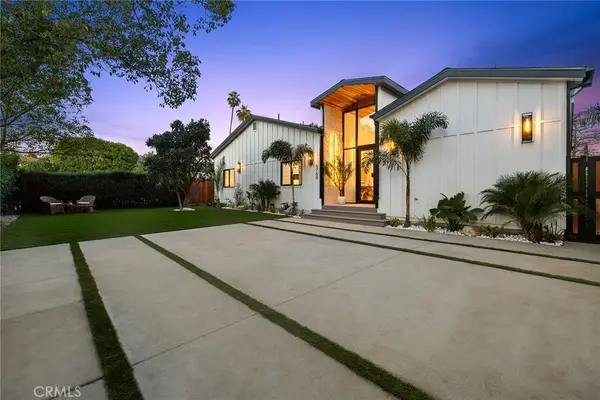 $2,850,000Active5 beds 5 baths3,566 sq. ft.
$2,850,000Active5 beds 5 baths3,566 sq. ft.5750 Stansbury Avenue, Sherman Oaks, CA 91401
MLS# SR25263060Listed by: EQUITY UNION
