20500 Blairmoore Street, Chatsworth (los Angeles), CA 91311
Local realty services provided by:Better Homes and Gardens Real Estate Royal & Associates

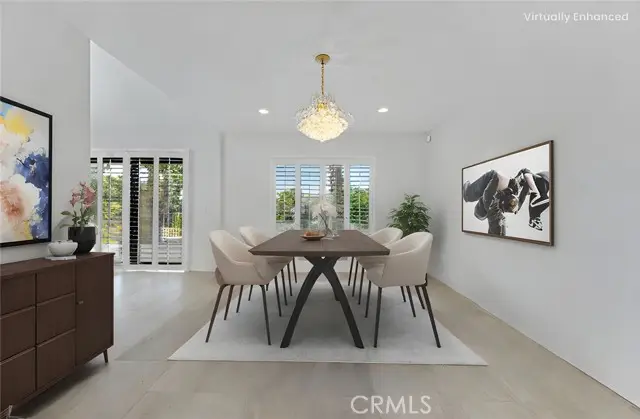

Listed by:carlos echegaray
Office:eh worldwide realty
MLS#:CRSR25139235
Source:CAMAXMLS
Price summary
- Price:$1,590,000
- Price per sq. ft.:$488.78
About this home
SELLER FINANCING AVAILABLE! Welcome to 20500 Blairmoore St, Chatsworth—a fully remodeled 5-bedroom, 3-bath estate offering 3,253 sq. ft. of luxury living on an 11,661 sq. ft. lot in a peaceful cul-de-sac. Highlights include a chef’s kitchen with quartz countertops, waterfall island, custom pull-out cabinetry, Sub-Zero fridge, and 6-burner Wolf range, flowing into a formal dining room and family room with wet bar. The living room features soaring ceilings, two-story windows, and a floor-to-ceiling marble fireplace. The primary suite boasts dual walk-in closets, a sitting area, and a spa-like bath with custom shower and soaking tub. Upgrades include dual-pane windows, designer finishes, marble/stone flooring, recessed lighting, and leased solar panels. Located near top-rated schools, The Vineyards at Porter Ranch, and scenic parks—this home is priced below area median values and offers flexible terms. #ChatsworthLuxury #LARealEstate #SoCalHomes #CaliforniaLiving #SanFernandoValley #PorterRanch #StoneyPointPark #ChatsworthCA #LuxuryRealEstate #DreamHome #LuxuryLiving #MoveInReady #MillionDollarListing #LuxuryHomes #HighEndHomes #LuxuryListing #LuxuryLife #LuxuryProperty
Contact an agent
Home facts
- Year built:1981
- Listing Id #:CRSR25139235
- Added:110 day(s) ago
- Updated:August 14, 2025 at 05:13 PM
Rooms and interior
- Bedrooms:5
- Total bathrooms:3
- Full bathrooms:3
- Living area:3,253 sq. ft.
Heating and cooling
- Cooling:Ceiling Fan(s), Central Air, ENERGY STAR Qualified Equipment
- Heating:Central, Fireplace(s), Solar
Structure and exterior
- Roof:Tile
- Year built:1981
- Building area:3,253 sq. ft.
- Lot area:0.27 Acres
Utilities
- Water:Public
Finances and disclosures
- Price:$1,590,000
- Price per sq. ft.:$488.78
New listings near 20500 Blairmoore Street
- New
 $599,000Active2 beds 2 baths942 sq. ft.
$599,000Active2 beds 2 baths942 sq. ft.6616 Clybourn Avenue #102, North Hollywood, CA 91606
MLS# V1-31746Listed by: RISE REALTY - Open Sat, 2 to 5pmNew
 $729,000Active2 beds 3 baths1,210 sq. ft.
$729,000Active2 beds 3 baths1,210 sq. ft.9148 Tujunga Canyon Boulevard, Tujunga, CA 91042
MLS# AR25182831Listed by: IRN REALTY - New
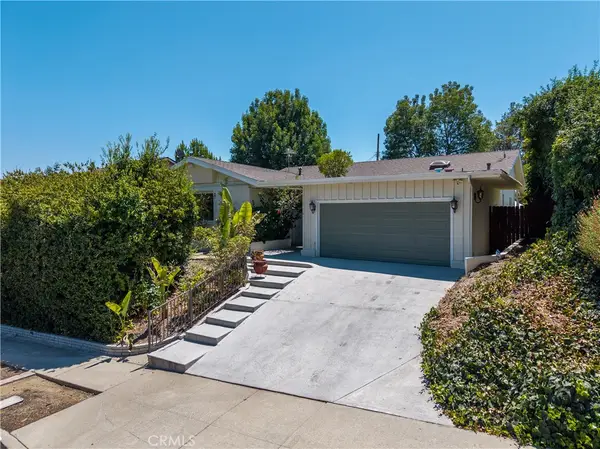 $1,295,000Active3 beds 2 baths1,833 sq. ft.
$1,295,000Active3 beds 2 baths1,833 sq. ft.17242 Bircher Street, Granada Hills, CA 91344
MLS# GD25183162Listed by: NOVAKEY REALTY & FINANCE INC - New
 $219,950Active1 beds 1 baths613 sq. ft.
$219,950Active1 beds 1 baths613 sq. ft.13040 Dronfield #3, Sylmar, CA 91342
MLS# P1-23693Listed by: AVIDA & ASSOCIATES - New
 $1,698,000Active-- beds -- baths1,350 sq. ft.
$1,698,000Active-- beds -- baths1,350 sq. ft.6527 Tokay Road, Tujunga, CA 91042
MLS# P1-23694Listed by: KO TAI REALTY - New
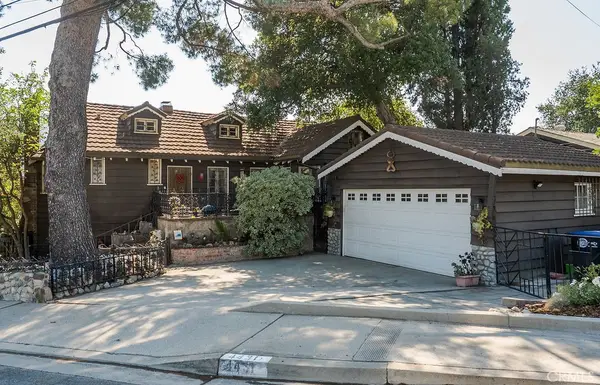 $1,199,000Active3 beds 3 baths2,203 sq. ft.
$1,199,000Active3 beds 3 baths2,203 sq. ft.4431 Dunsmore Avenue, La Crescenta, CA 91214
MLS# PW25182769Listed by: KASE REAL ESTATE - New
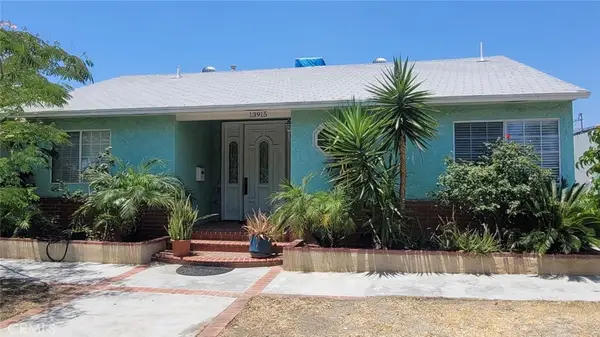 $730,000Active3 beds 2 baths1,296 sq. ft.
$730,000Active3 beds 2 baths1,296 sq. ft.13915 Garber Street, Arleta, CA 91331
MLS# SR25179174Listed by: RBS REALTY - New
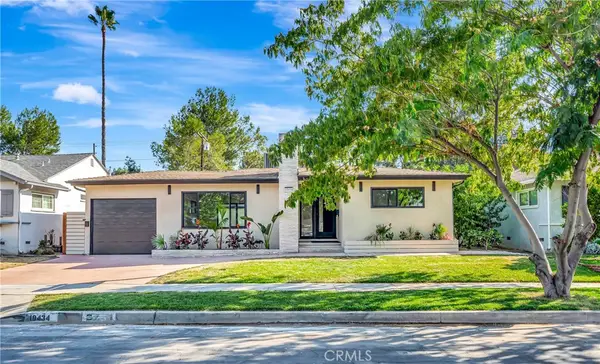 $1,299,000Active4 beds 3 baths1,867 sq. ft.
$1,299,000Active4 beds 3 baths1,867 sq. ft.19434 Calvert Street, Tarzana, CA 91335
MLS# SR25180521Listed by: EQUITY UNION - Open Fri, 11am to 1pmNew
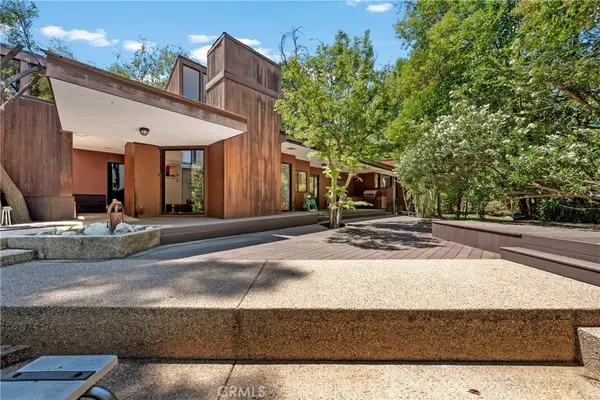 $6,250,000Active4 beds 5 baths4,945 sq. ft.
$6,250,000Active4 beds 5 baths4,945 sq. ft.24865 Long Valley Road, Hidden Hills, CA 91302
MLS# SR25182910Listed by: COMPASS - New
 $959,500Active3 beds 2 baths1,671 sq. ft.
$959,500Active3 beds 2 baths1,671 sq. ft.9150 Sophia Avenue, North Hills, CA 91343
MLS# SR25183347Listed by: THE AGENCY

