22245 Welby Way, Woodland Hills (los Angeles), CA 91303
Local realty services provided by:Better Homes and Gardens Real Estate Royal & Associates
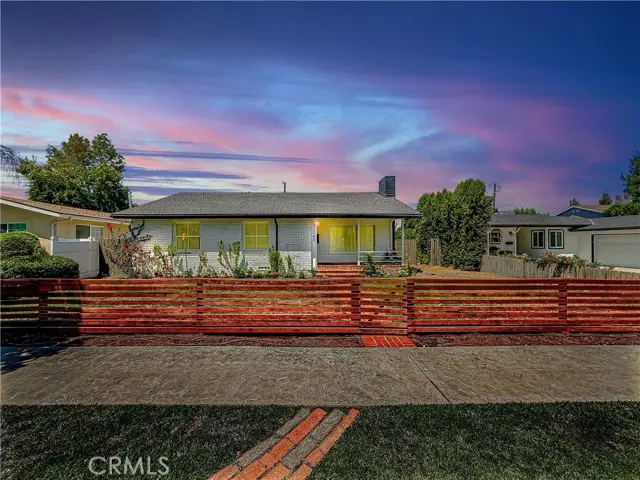
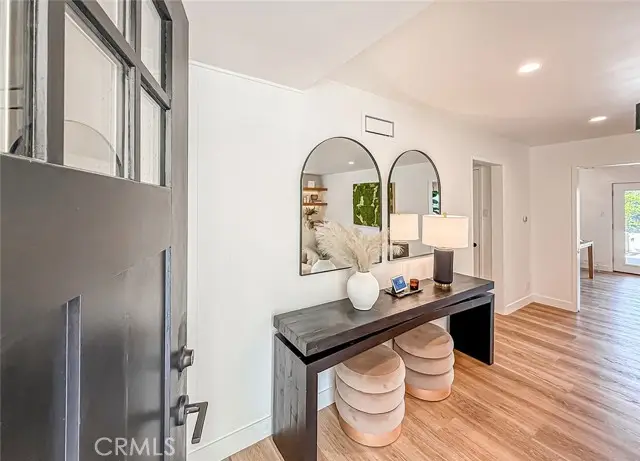
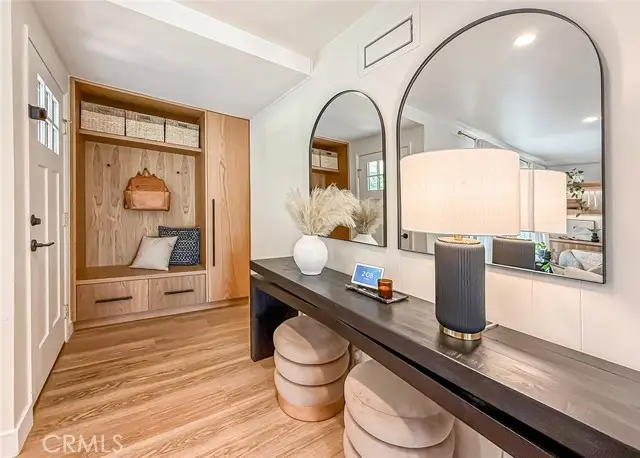
22245 Welby Way,Woodland Hills (los Angeles), CA 91303
$1,295,000
- 4 Beds
- 3 Baths
- 1,976 sq. ft.
- Single family
- Active
Listed by:milla pariser
Office:beverly and company
MLS#:CRSR25186008
Source:CA_BRIDGEMLS
Price summary
- Price:$1,295,000
- Price per sq. ft.:$655.36
About this home
Located in one of the most desirable areas of Woodland Hills, with award-winning schools and a central location, is this completely remodeled home with a brand-new ADU. This reimagined 3-bedroom residence, along with a permitted ADU, offers a total of 1,976 sq. ft. of modern living space. Redesigned from top to bottom, the property balances contemporary finishes with comfort and functionality. A Modern Farmhouse wood fence hugs the property, while a charming brick path leads you through a lushly landscaped lawn to the welcoming front porch. Inside, you’ll find custom built-ins, an electric fireplace, and a refreshed entry with added storage. The open-concept kitchen features sleek cabinetry and premium Fisher & Paykel appliances, while the primary suite includes an upgraded bathroom and improved closet. Additional bathrooms have been modernized with stylish new finishes. Major improvements provide peace of mind: new roof, HVAC system, flooring, water heater, attic conversion, sprinkler installation, and several double-pane windows. Outdoor living is enhanced by an oversized backyard deck, mature trees, California landscaping, a grassy yard, and a jacuzzi—all surrounded by a wood fence for added privacy. It’s the perfect setting for quiet evenings or weekend gatherings. The
Contact an agent
Home facts
- Year built:1956
- Listing Id #:CRSR25186008
- Added:1 day(s) ago
- Updated:August 20, 2025 at 03:45 PM
Rooms and interior
- Bedrooms:4
- Total bathrooms:3
- Full bathrooms:3
- Living area:1,976 sq. ft.
Heating and cooling
- Cooling:Central Air
- Heating:Central
Structure and exterior
- Year built:1956
- Building area:1,976 sq. ft.
- Lot area:0.16 Acres
Finances and disclosures
- Price:$1,295,000
- Price per sq. ft.:$655.36
New listings near 22245 Welby Way
- New
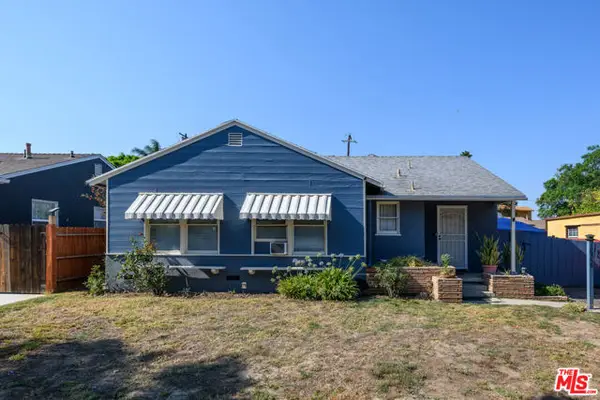 $749,000Active3 beds 2 baths1,214 sq. ft.
$749,000Active3 beds 2 baths1,214 sq. ft.16539 Gilmore Street, Los Angeles, CA 91406
MLS# CL25580807Listed by: SOTHEBY'S INTERNATIONAL REALTY - New
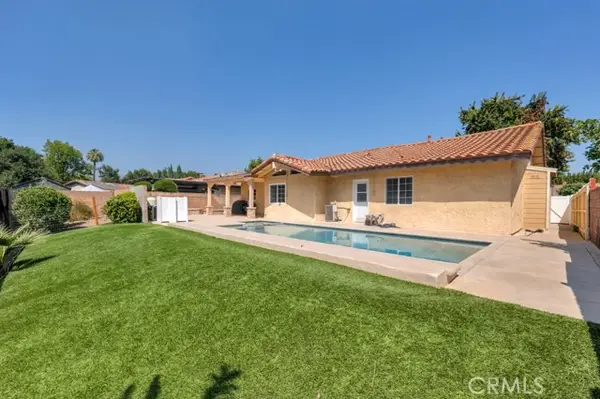 $1,099,999Active4 beds 3 baths1,892 sq. ft.
$1,099,999Active4 beds 3 baths1,892 sq. ft.9835 Nevada Avenue, Chatsworth (los Angeles), CA 91311
MLS# CRSR25187776Listed by: PARK REGENCY REALTY - New
 $3,750,000Active6 beds 6 baths6,252 sq. ft.
$3,750,000Active6 beds 6 baths6,252 sq. ft.5541 Wellesley Drive, Calabasas, CA 91302
MLS# 25580847Listed by: CHASE SKYE REALTY GROUP - New
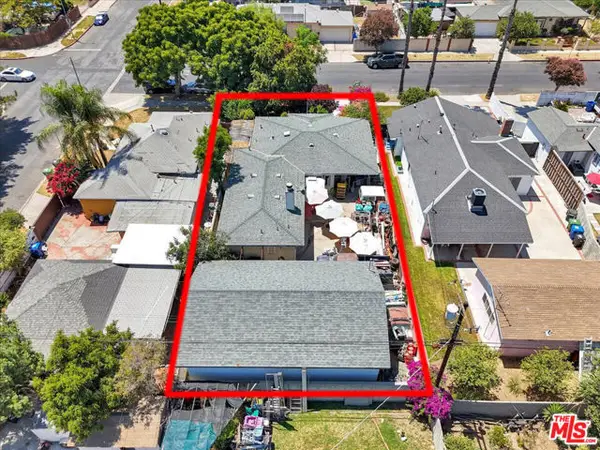 $875,000Active3 beds 2 baths1,351 sq. ft.
$875,000Active3 beds 2 baths1,351 sq. ft.7506 Independence Avenue, Canoga Park (los Angeles), CA 91303
MLS# CL25571423Listed by: JOSH AFI GROUP - New
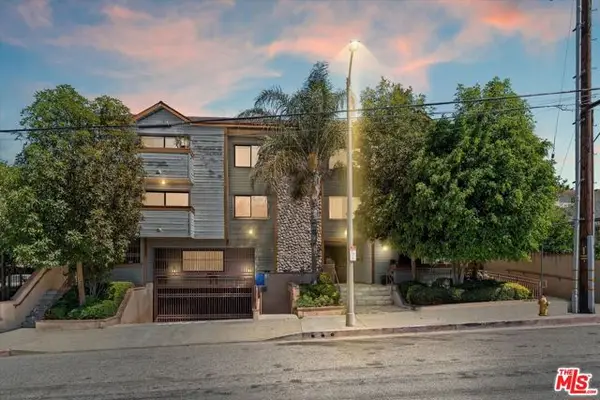 $675,000Active3 beds 3 baths1,450 sq. ft.
$675,000Active3 beds 3 baths1,450 sq. ft.7123 Greeley Street #102, Tujunga (los Angeles), CA 91042
MLS# CL25577459Listed by: COMPASS - New
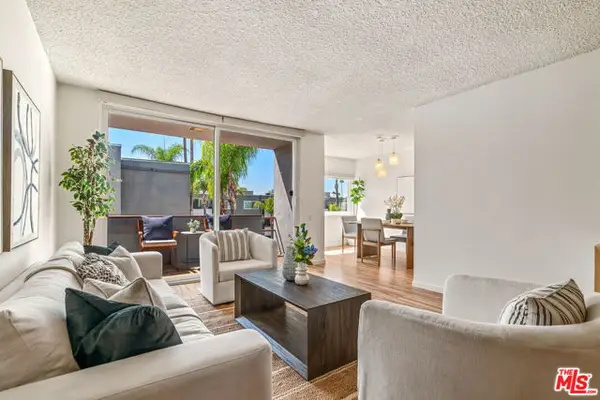 $599,000Active2 beds 2 baths1,323 sq. ft.
$599,000Active2 beds 2 baths1,323 sq. ft.4915 Tyrone Avenue #334, Sherman Oaks, CA 91423
MLS# CL25578835Listed by: COLDWELL BANKER REALTY - New
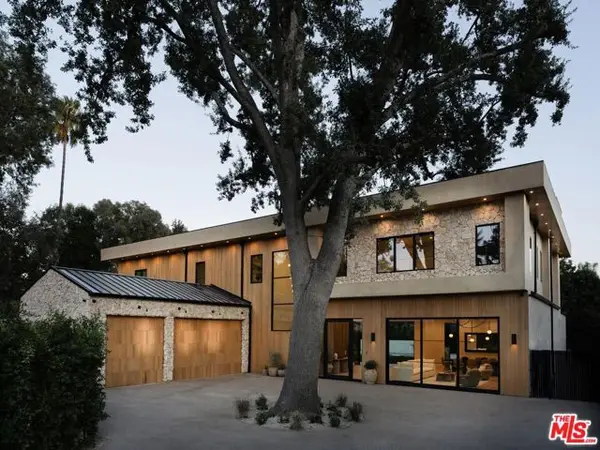 $5,495,000Active5 beds 6 baths6,518 sq. ft.
$5,495,000Active5 beds 6 baths6,518 sq. ft.23346 Collins Street, Woodland Hills (los Angeles), CA 91367
MLS# CL25579963Listed by: EQUITY UNION - New
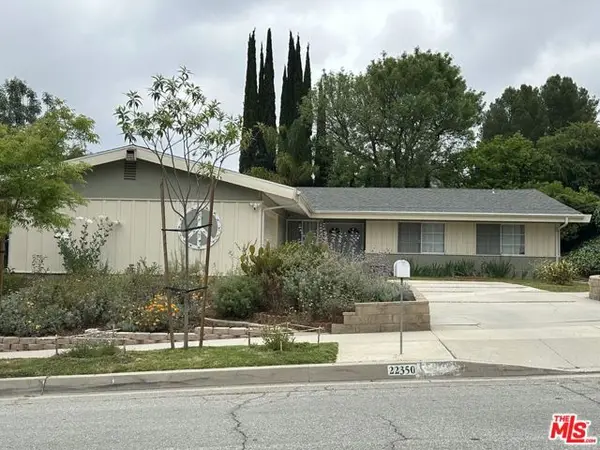 $1,450,000Active3 beds 2 baths1,763 sq. ft.
$1,450,000Active3 beds 2 baths1,763 sq. ft.22350 Liberty Bell Road, Calabasas, CA 91302
MLS# CL25580341Listed by: FOSTER DOUGLAS - New
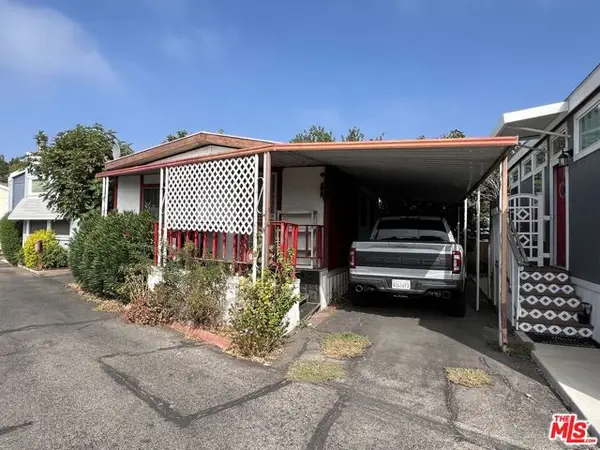 $30,000Active2 beds 1 baths
$30,000Active2 beds 1 baths1 Heather Lane, Northridge (los Angeles), CA 91324
MLS# CL25580359Listed by: NDA INC - New
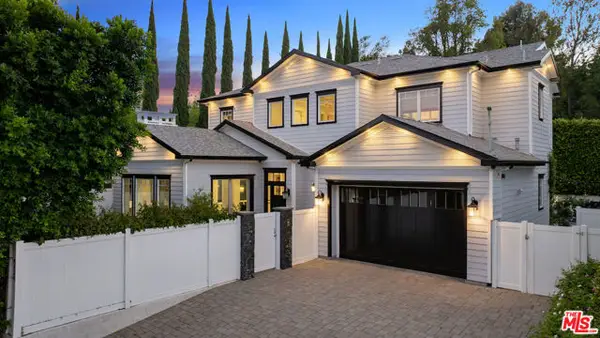 $4,199,999Active5 beds 6 baths4,688 sq. ft.
$4,199,999Active5 beds 6 baths4,688 sq. ft.4439 Petit Avenue, Encino (los Angeles), CA 91436
MLS# CL25580395Listed by: THE BEVERLY HILLS ESTATES
