23861 Califa Street, Woodland Hills (los Angeles), CA 91367
Local realty services provided by:Better Homes and Gardens Real Estate Reliance Partners
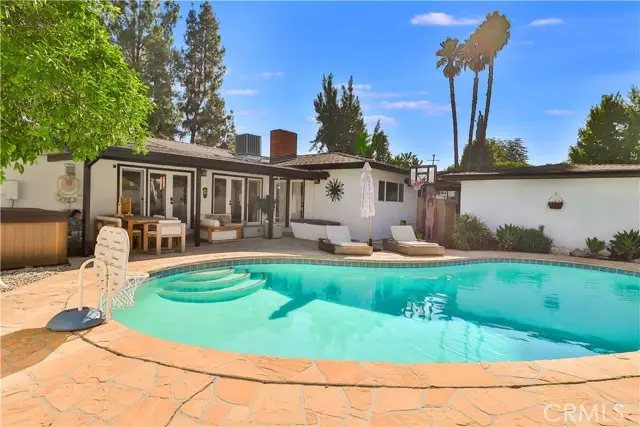

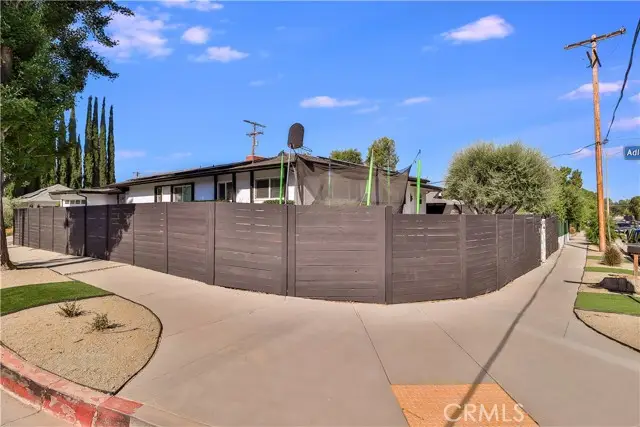
23861 Califa Street,Woodland Hills (los Angeles), CA 91367
$1,399,999
- 4 Beds
- 3 Baths
- 1,998 sq. ft.
- Single family
- Active
Listed by:jordan ott
Office:pinnacle estate properties
MLS#:CRSR25156245
Source:CAMAXMLS
Price summary
- Price:$1,399,999
- Price per sq. ft.:$700.7
About this home
Welcome to this beautifully updated, open-concept home nestled in the desirable neighborhood of Woodland Hills. Featuring 4 spacious bedrooms and 2.5 modern bathrooms, this move-in-ready home offers the perfect blend of luxury, comfort, and functionality. The fully renovated kitchen is a true showstopper with sleek waterfall Caesarstone countertops, top-of-the-line Viking appliances, and contemporary finishes throughout. The primary suite is a private retreat with a newly built walk-in closet and direct access to a covered patio, perfect for relaxing mornings or evening escapes. Step outside and enjoy your private backyard oasis, complete with a sparkling pool, built-in BBQ grill, and lush landscaping—ideal for entertaining or unwinding. The fully fenced front yard adds privacy and charm, while the detached garage offers the exciting potential for an ADU conversion. There is a newer 2 year old roof and freshly painted exterior. Located within walking distance to award-winning schools. Minutes from Westfield Topanga Mall, the future Rams practice facility, and a variety of popular restaurants and shops.
Contact an agent
Home facts
- Year built:1960
- Listing Id #:CRSR25156245
- Added:30 day(s) ago
- Updated:August 14, 2025 at 05:13 PM
Rooms and interior
- Bedrooms:4
- Total bathrooms:3
- Full bathrooms:3
- Living area:1,998 sq. ft.
Heating and cooling
- Cooling:Ceiling Fan(s), Central Air
- Heating:Central
Structure and exterior
- Year built:1960
- Building area:1,998 sq. ft.
- Lot area:0.17 Acres
Utilities
- Water:Public
Finances and disclosures
- Price:$1,399,999
- Price per sq. ft.:$700.7
New listings near 23861 Califa Street
- New
 $1,284,000Active2 beds 1 baths1,002 sq. ft.
$1,284,000Active2 beds 1 baths1,002 sq. ft.310 S Bel Aire Drive, Burbank, CA 91501
MLS# CRCV25182102Listed by: STIGLER MORTGAGE - New
 $1,199,000Active3 beds 3 baths2,203 sq. ft.
$1,199,000Active3 beds 3 baths2,203 sq. ft.4431 Dunsmore Avenue, La Crescenta, CA 91214
MLS# PW25182769Listed by: KASE REAL ESTATE - New
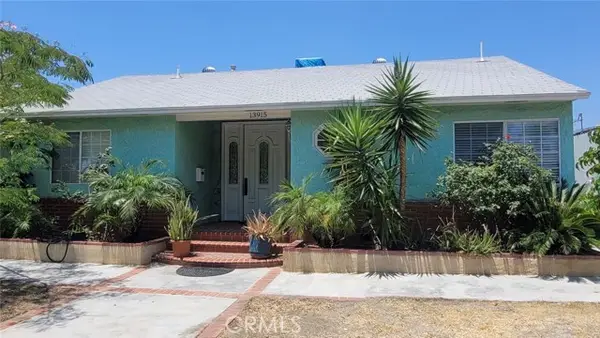 $730,000Active3 beds 2 baths1,296 sq. ft.
$730,000Active3 beds 2 baths1,296 sq. ft.13915 Garber Street, Arleta, CA 91331
MLS# SR25179174Listed by: RBS REALTY - New
 $1,299,000Active4 beds 3 baths1,867 sq. ft.
$1,299,000Active4 beds 3 baths1,867 sq. ft.19434 Calvert Street, Tarzana, CA 91335
MLS# SR25180521Listed by: EQUITY UNION - New
 $6,250,000Active4 beds 5 baths4,945 sq. ft.
$6,250,000Active4 beds 5 baths4,945 sq. ft.24865 Long Valley Road, Hidden Hills, CA 91302
MLS# SR25182910Listed by: COMPASS - New
 $959,500Active3 beds 2 baths1,671 sq. ft.
$959,500Active3 beds 2 baths1,671 sq. ft.9150 Sophia Avenue, North Hills, CA 91343
MLS# SR25183347Listed by: THE AGENCY - New
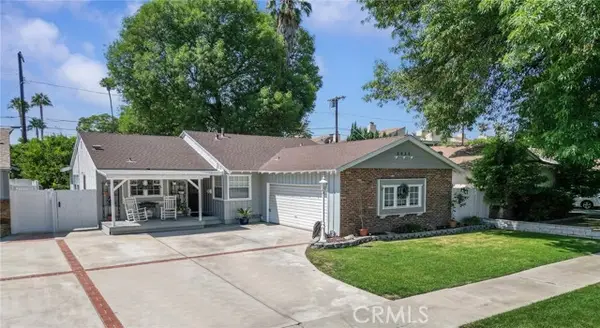 $809,900Active3 beds 2 baths1,386 sq. ft.
$809,900Active3 beds 2 baths1,386 sq. ft.18942 Cantlay Street, Reseda, CA 91335
MLS# SR25183746Listed by: EPIK REALTY, INC - New
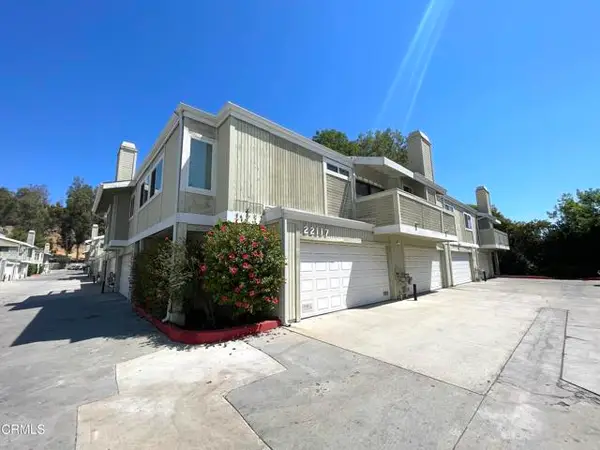 $549,000Active2 beds 2 baths1,038 sq. ft.
$549,000Active2 beds 2 baths1,038 sq. ft.22117 Burbank Boulevard #4, Woodland Hills, CA 91367
MLS# V1-31749Listed by: KELLER WILLIAMS WEST VENTURA C - New
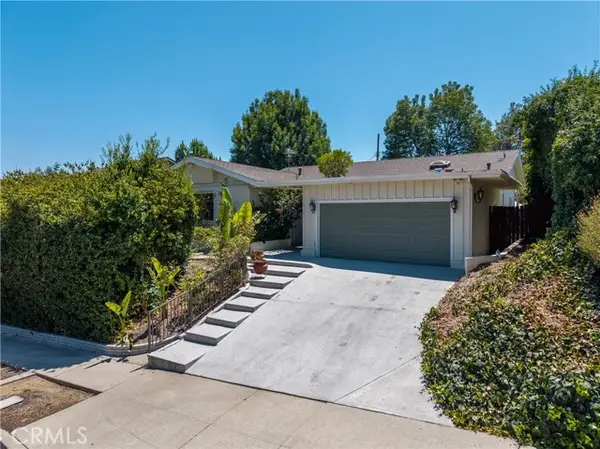 $1,295,000Active3 beds 2 baths1,833 sq. ft.
$1,295,000Active3 beds 2 baths1,833 sq. ft.17242 Bircher Street, Granada Hills, CA 91344
MLS# GD25183162Listed by: NOVAKEY REALTY & FINANCE INC - New
 $219,950Active1 beds 1 baths613 sq. ft.
$219,950Active1 beds 1 baths613 sq. ft.13040 Dronfield #3, Sylmar, CA 91342
MLS# P1-23693Listed by: AVIDA & ASSOCIATES
