24224 Welby Way, West Hills (los Angeles), CA 91307
Local realty services provided by:Better Homes and Gardens Real Estate Royal & Associates

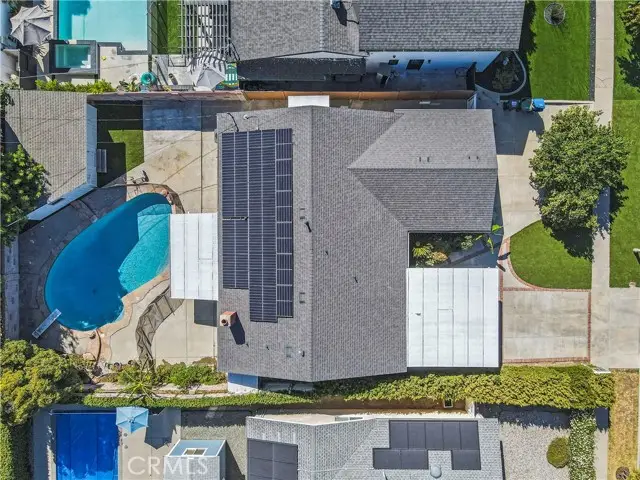
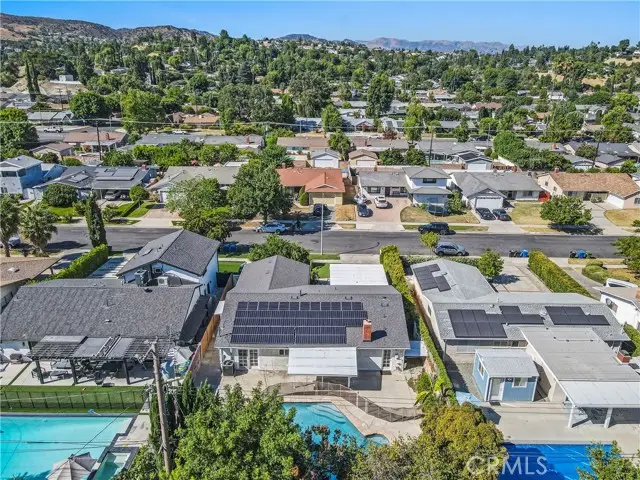
24224 Welby Way,West Hills (los Angeles), CA 91307
$1,399,000
- 4 Beds
- 3 Baths
- 2,053 sq. ft.
- Single family
- Active
Listed by:rahuman hamza
Office:rodeo realty
MLS#:CRSR24172521
Source:CAMAXMLS
Price summary
- Price:$1,399,000
- Price per sq. ft.:$681.44
About this home
Welcome to the heart of West Hills! This tranquil and safe neighborhood is adorned with tree-lined streets and offers beautiful views of nature, the neighborhood, and city lights. This spacious home features an open floor plan with over 2,000 sqft, including a large living room and family room with new engineered hardwood floors and a wet bar. The custom kitchen boasts quartz countertops, custom cabinets, and brand-new stainless-steel appliances, including a range oven, dishwasher, and refrigerator. Newly installed highly efficient solar panels, Energy-saving LED recessed ceiling lights, tankless water heater, and newer energy-efficient windows and sliding doors. The family room features a cozy gas/wood-burning fireplace and leads to four spacious bedrooms and three beautifully remodeled bathrooms, providing ample space for luxurious living. The open layout connects the living room, family room, and kitchen, creating an inviting atmosphere for relaxation and entertainment, complemented by an inside laundry room. The garage has been converted into an ADU, serving as a potential fourth bedroom with its own attached bath, or as a studio or guest unit with a separate entrance perfect for extended family or rental income. The expansive backyard offers a serene retreat amidst nature, a
Contact an agent
Home facts
- Year built:1960
- Listing Id #:CRSR24172521
- Added:358 day(s) ago
- Updated:August 14, 2025 at 05:13 PM
Rooms and interior
- Bedrooms:4
- Total bathrooms:3
- Full bathrooms:3
- Living area:2,053 sq. ft.
Heating and cooling
- Heating:Central
Structure and exterior
- Year built:1960
- Building area:2,053 sq. ft.
- Lot area:0.18 Acres
Finances and disclosures
- Price:$1,399,000
- Price per sq. ft.:$681.44
New listings near 24224 Welby Way
- New
 $599,000Active2 beds 2 baths942 sq. ft.
$599,000Active2 beds 2 baths942 sq. ft.6616 Clybourn Avenue #102, North Hollywood, CA 91606
MLS# V1-31746Listed by: RISE REALTY - Open Sat, 2 to 5pmNew
 $729,000Active2 beds 3 baths1,210 sq. ft.
$729,000Active2 beds 3 baths1,210 sq. ft.9148 Tujunga Canyon Boulevard, Tujunga, CA 91042
MLS# AR25182831Listed by: IRN REALTY - New
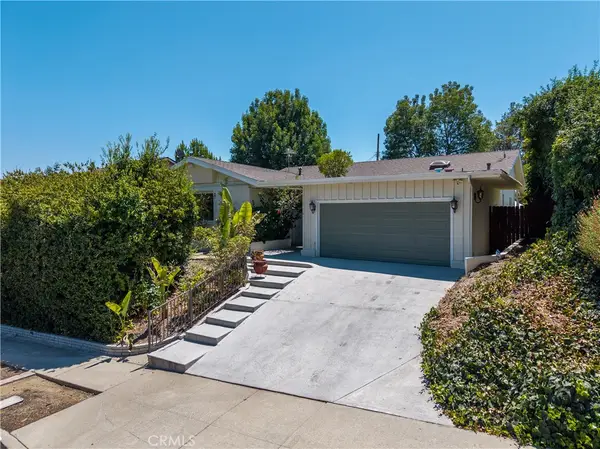 $1,295,000Active3 beds 2 baths1,833 sq. ft.
$1,295,000Active3 beds 2 baths1,833 sq. ft.17242 Bircher Street, Granada Hills, CA 91344
MLS# GD25183162Listed by: NOVAKEY REALTY & FINANCE INC - New
 $219,950Active1 beds 1 baths613 sq. ft.
$219,950Active1 beds 1 baths613 sq. ft.13040 Dronfield #3, Sylmar, CA 91342
MLS# P1-23693Listed by: AVIDA & ASSOCIATES - New
 $1,698,000Active-- beds -- baths1,350 sq. ft.
$1,698,000Active-- beds -- baths1,350 sq. ft.6527 Tokay Road, Tujunga, CA 91042
MLS# P1-23694Listed by: KO TAI REALTY - New
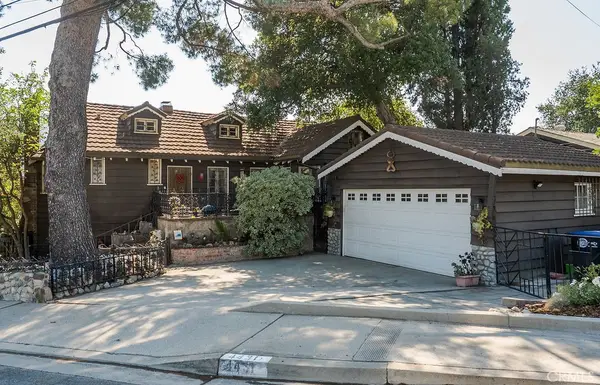 $1,199,000Active3 beds 3 baths2,203 sq. ft.
$1,199,000Active3 beds 3 baths2,203 sq. ft.4431 Dunsmore Avenue, La Crescenta, CA 91214
MLS# PW25182769Listed by: KASE REAL ESTATE - New
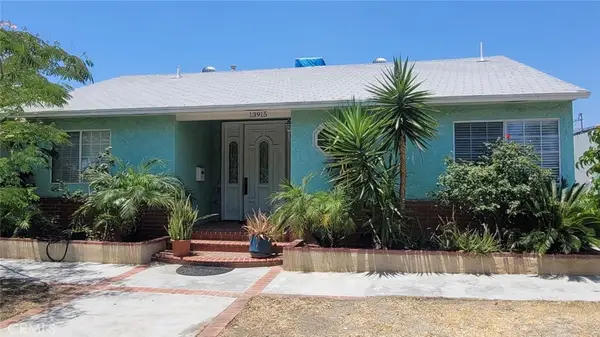 $730,000Active3 beds 2 baths1,296 sq. ft.
$730,000Active3 beds 2 baths1,296 sq. ft.13915 Garber Street, Arleta, CA 91331
MLS# SR25179174Listed by: RBS REALTY - New
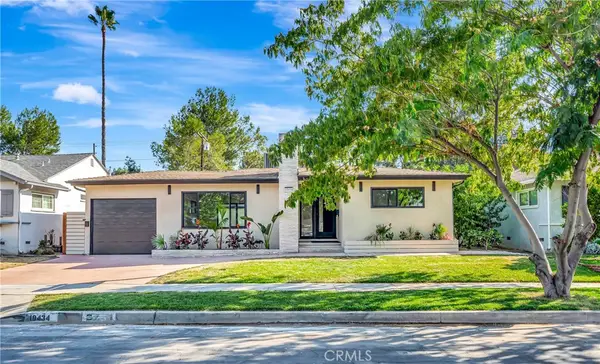 $1,299,000Active4 beds 3 baths1,867 sq. ft.
$1,299,000Active4 beds 3 baths1,867 sq. ft.19434 Calvert Street, Tarzana, CA 91335
MLS# SR25180521Listed by: EQUITY UNION - Open Fri, 11am to 1pmNew
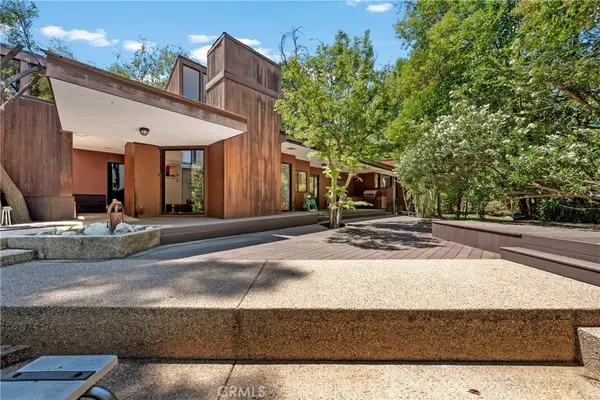 $6,250,000Active4 beds 5 baths4,945 sq. ft.
$6,250,000Active4 beds 5 baths4,945 sq. ft.24865 Long Valley Road, Hidden Hills, CA 91302
MLS# SR25182910Listed by: COMPASS - New
 $959,500Active3 beds 2 baths1,671 sq. ft.
$959,500Active3 beds 2 baths1,671 sq. ft.9150 Sophia Avenue, North Hills, CA 91343
MLS# SR25183347Listed by: THE AGENCY

