3268 Wrightwood Drive, Studio City (los Angeles), CA 91604
Local realty services provided by:Better Homes and Gardens Real Estate Royal & Associates
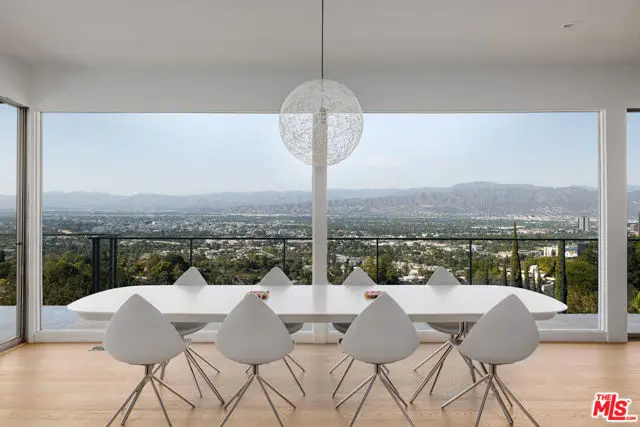
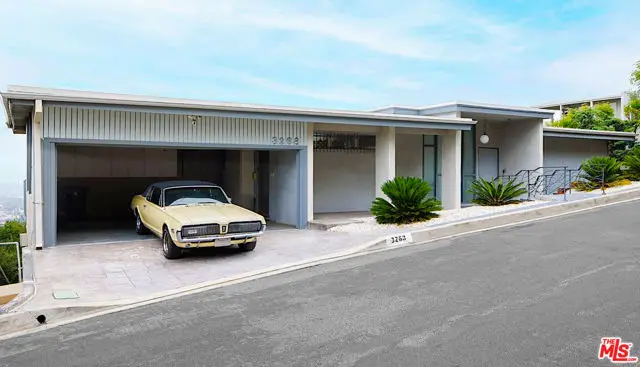
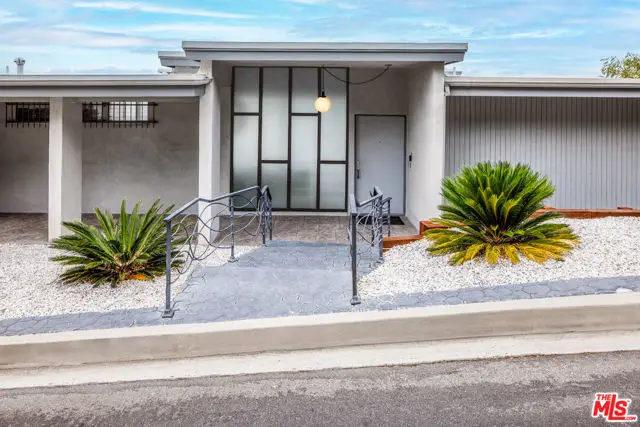
3268 Wrightwood Drive,Studio City (los Angeles), CA 91604
$2,095,000
- 2 Beds
- 3 Baths
- 2,405 sq. ft.
- Single family
- Active
Listed by:weronika sznajder
Office:crosby doe associates, inc.
MLS#:CL25568119
Source:CA_BRIDGEMLS
Price summary
- Price:$2,095,000
- Price per sq. ft.:$871.1
About this home
"The Thomas Young House", 1962. Architect William E. Mader, AIA". LA-based comedian Thomas Young enrolled the talents of William E. Mader, AIA, to design this mid-century property atop the Hollywood Hills. Mader was an an alumnus of USC's renowned School of Architecture, and designed notable mcm properties throughout LA and Palm Springs before eventually becoming future principal architect for the Irvine Company. Located just off iconic Mulholland Drive, the "Thomas Young Residence" is one of 14 distinctive homes that form the Eureka Summit Residential Historic District. Mader positioned the 2,405 SqFt home to fully embrace its panoptic views, stretching from Universal City to Woodland Hills and framed by floor-to-ceiling windows that invite the Valley landscape - including mountains views - into daily life. With minimal street setback, and deliberate absence of traditional front and side yards, the Young residence emphasizes openness, privacy and modernism's embrace of nature and light. Historic marketing materials for Eureka Summit (a subdivision of Wrightwood Estates) pulled no punches: "If you are looking for an ordinary house in an ordinary street with ordinary dark, old-fashioned living... don't come to see." The open main level features the original stone facade fireplace,
Contact an agent
Home facts
- Year built:1962
- Listing Id #:CL25568119
- Added:22 day(s) ago
- Updated:August 15, 2025 at 02:44 PM
Rooms and interior
- Bedrooms:2
- Total bathrooms:3
- Full bathrooms:3
- Living area:2,405 sq. ft.
Heating and cooling
- Cooling:Central Air
- Heating:Central
Structure and exterior
- Year built:1962
- Building area:2,405 sq. ft.
- Lot area:0.18 Acres
Finances and disclosures
- Price:$2,095,000
- Price per sq. ft.:$871.1
New listings near 3268 Wrightwood Drive
- New
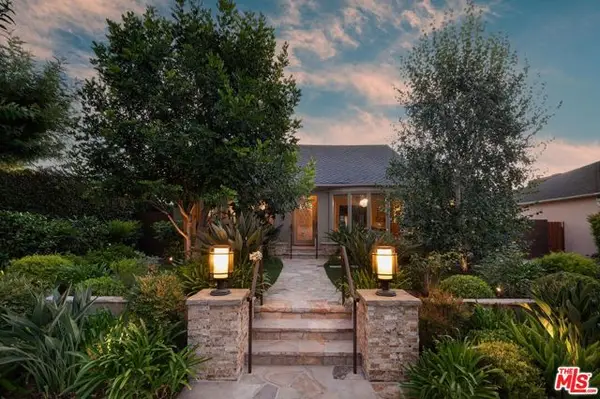 $2,399,000Active3 beds 3 baths2,406 sq. ft.
$2,399,000Active3 beds 3 baths2,406 sq. ft.4433 Arcola Avenue, Toluca Lake (los Angeles), CA 91602
MLS# CL25577463Listed by: EQUITY UNION - New
 $1,198,000Active3 beds 3 baths2,037 sq. ft.
$1,198,000Active3 beds 3 baths2,037 sq. ft.14234 Dickens Street #2, Sherman Oaks, CA 91423
MLS# CL25577669Listed by: EQUITY UNION - New
 $949,000Active4 beds 3 baths1,979 sq. ft.
$949,000Active4 beds 3 baths1,979 sq. ft.7128 Mammoth Avenue, Van Nuys (los Angeles), CA 91405
MLS# CL25578159Listed by: EQUITY UNION - New
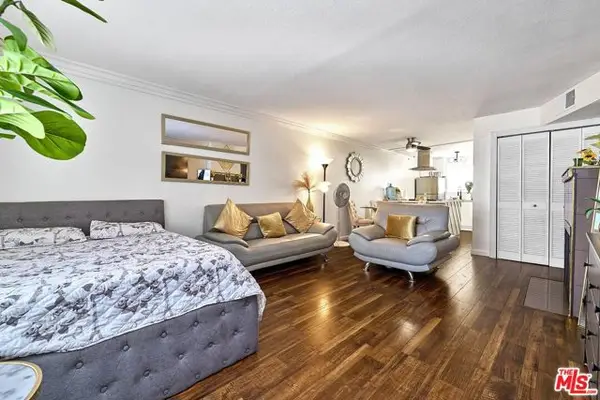 $415,000Active2 beds 2 baths813 sq. ft.
$415,000Active2 beds 2 baths813 sq. ft.7045 Woodley Avenue #110, Van Nuys (los Angeles), CA 91406
MLS# CL25578499Listed by: KELLER WILLIAMS BEVERLY HILLS - New
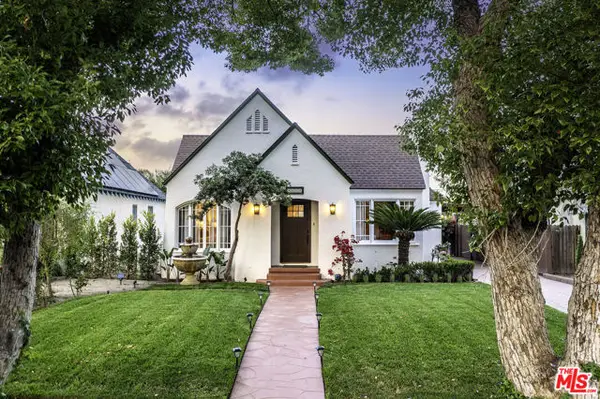 $1,800,000Active4 beds 3 baths2,323 sq. ft.
$1,800,000Active4 beds 3 baths2,323 sq. ft.4654 Denny Avenue, Toluca Lake (los Angeles), CA 91602
MLS# CL25578623Listed by: DOUGLAS ELLIMAN OF CALIFORNIA, INC. - New
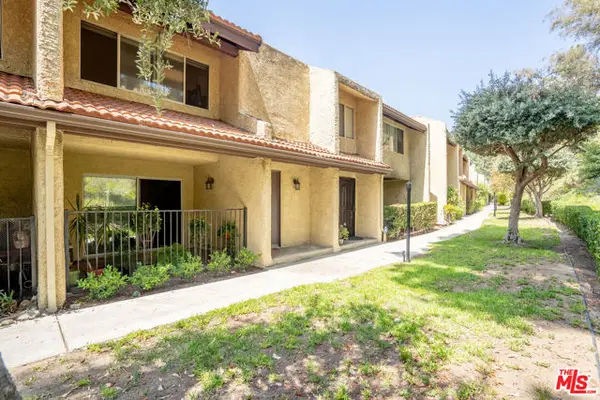 $575,000Active2 beds 3 baths1,302 sq. ft.
$575,000Active2 beds 3 baths1,302 sq. ft.9717 Via Roma, Burbank, CA 91504
MLS# CL25578729Listed by: DREAM REALTY & INVESTMENTS INC - New
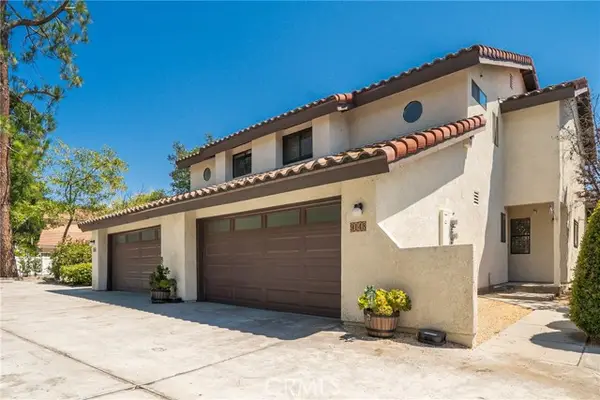 $729,000Active2 beds 3 baths1,210 sq. ft.
$729,000Active2 beds 3 baths1,210 sq. ft.9148 Tujunga Canyon Boulevard, Tujunga (los Angeles), CA 91042
MLS# CRAR25182831Listed by: IRN REALTY - New
 $699,000Active2 beds 3 baths1,185 sq. ft.
$699,000Active2 beds 3 baths1,185 sq. ft.4189 Vineland Avenue #108, North Hollywood (los Angeles), CA 91602
MLS# CRDW25183367Listed by: HOMESMART REALTY GROUP - New
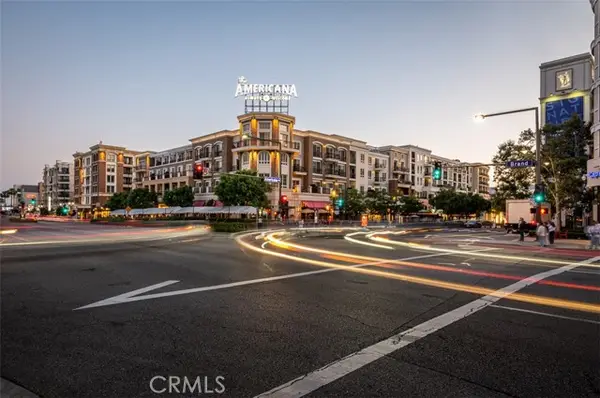 $1,695,000Active2 beds 3 baths1,431 sq. ft.
$1,695,000Active2 beds 3 baths1,431 sq. ft.523 Caruso Avenue, Glendale, CA 91210
MLS# CRGD25183619Listed by: RE/MAX TRI-CITY REALTY - New
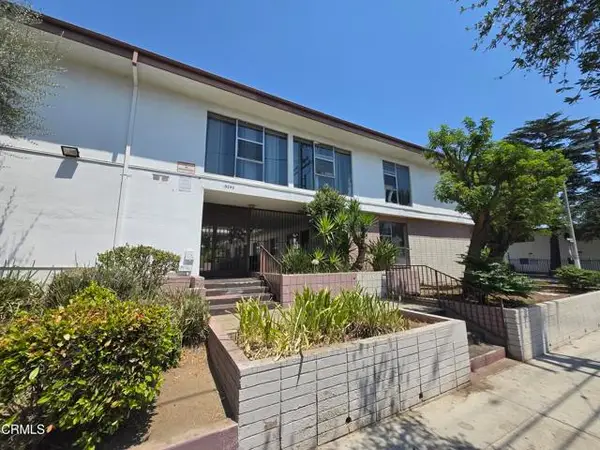 $219,950Active1 beds 1 baths613 sq. ft.
$219,950Active1 beds 1 baths613 sq. ft.13040 Dronfield #3, Sylmar (los Angeles), CA 91342
MLS# CRP1-23693Listed by: AVIDA & ASSOCIATES

