3620 Wrightwood Drive, Studio City (los Angeles), CA 91604
Local realty services provided by:Better Homes and Gardens Real Estate Royal & Associates
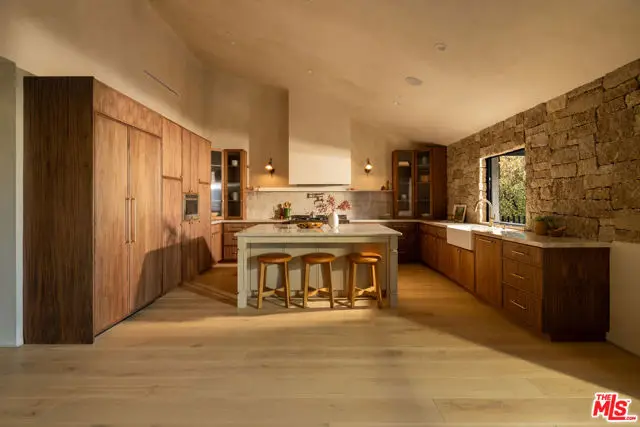
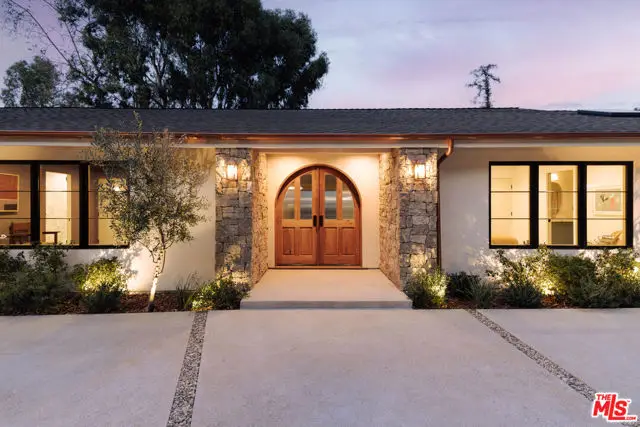

3620 Wrightwood Drive,Studio City (los Angeles), CA 91604
$4,395,000
- 5 Beds
- 5 Baths
- 3,515 sq. ft.
- Single family
- Active
Listed by:ryan siebel
Office:compass
MLS#:CL25545009
Source:CA_BRIDGEMLS
Price summary
- Price:$4,395,000
- Price per sq. ft.:$1,250.36
About this home
Nestled in the hills of Studio City, this gated modern European-style home exudes timeless elegance and contemporary charm with unobstructed views of the valley. Spanning 3,515 square feet, the open-concept layout seamlessly blends spacious living areas, creating an ideal flow for both entertaining and everyday living. The home features five generously sized bedrooms and 4.5 luxurious bathrooms, each appointed with natural stone finishes that complement the home's sophisticated design. The smooth stucco exterior is complemented by sleek brass gutters, creating a striking contrast with the neutral tones and modern lines of the architecture. Inside, European white oak hardwood floors run throughout, bringing warmth and texture to every room. The combination of natural stone finishes and a soft color palette adds to the home's sense of refined simplicity, while large windows flood the interiors with light, offering views of the surrounding greenery. This residence offers the perfect balance of modern luxury and European-inspired design. Additional features include built in speakers, tankless water heater, all new plumbing and electrical, pebble tec finished pool, outdoor shower, lutron light system, circular driveway and all new hardscape/landscape. This is one you won't want to mis
Contact an agent
Home facts
- Year built:1958
- Listing Id #:CL25545009
- Added:160 day(s) ago
- Updated:August 14, 2025 at 02:31 PM
Rooms and interior
- Bedrooms:5
- Total bathrooms:5
- Full bathrooms:4
- Living area:3,515 sq. ft.
Heating and cooling
- Cooling:Central Air
- Heating:Central
Structure and exterior
- Year built:1958
- Building area:3,515 sq. ft.
- Lot area:0.33 Acres
Finances and disclosures
- Price:$4,395,000
- Price per sq. ft.:$1,250.36
New listings near 3620 Wrightwood Drive
- New
 $1,284,000Active2 beds 1 baths1,002 sq. ft.
$1,284,000Active2 beds 1 baths1,002 sq. ft.310 S Bel Aire Drive, Burbank, CA 91501
MLS# CRCV25182102Listed by: STIGLER MORTGAGE - New
 $1,199,000Active3 beds 3 baths2,203 sq. ft.
$1,199,000Active3 beds 3 baths2,203 sq. ft.4431 Dunsmore Avenue, La Crescenta, CA 91214
MLS# PW25182769Listed by: KASE REAL ESTATE - New
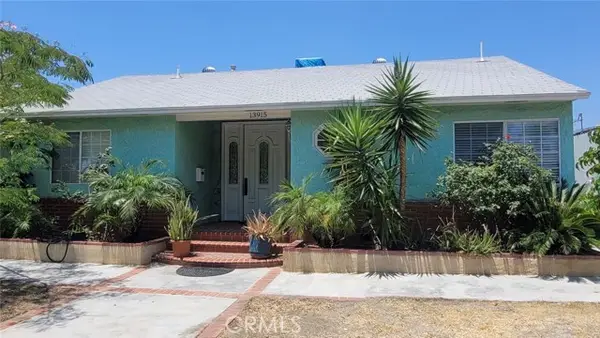 $730,000Active3 beds 2 baths1,296 sq. ft.
$730,000Active3 beds 2 baths1,296 sq. ft.13915 Garber Street, Arleta, CA 91331
MLS# SR25179174Listed by: RBS REALTY - New
 $1,299,000Active4 beds 3 baths1,867 sq. ft.
$1,299,000Active4 beds 3 baths1,867 sq. ft.19434 Calvert Street, Tarzana, CA 91335
MLS# SR25180521Listed by: EQUITY UNION - New
 $6,250,000Active4 beds 5 baths4,945 sq. ft.
$6,250,000Active4 beds 5 baths4,945 sq. ft.24865 Long Valley Road, Hidden Hills, CA 91302
MLS# SR25182910Listed by: COMPASS - New
 $959,500Active3 beds 2 baths1,671 sq. ft.
$959,500Active3 beds 2 baths1,671 sq. ft.9150 Sophia Avenue, North Hills, CA 91343
MLS# SR25183347Listed by: THE AGENCY - New
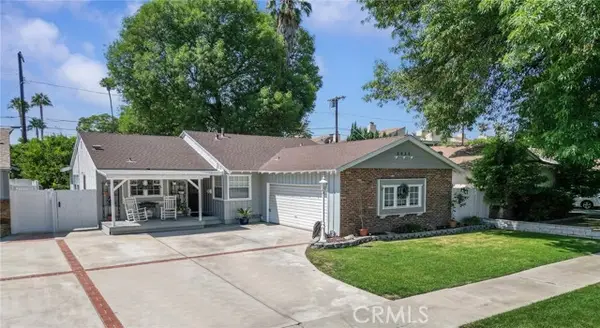 $809,900Active3 beds 2 baths1,386 sq. ft.
$809,900Active3 beds 2 baths1,386 sq. ft.18942 Cantlay Street, Reseda, CA 91335
MLS# SR25183746Listed by: EPIK REALTY, INC - New
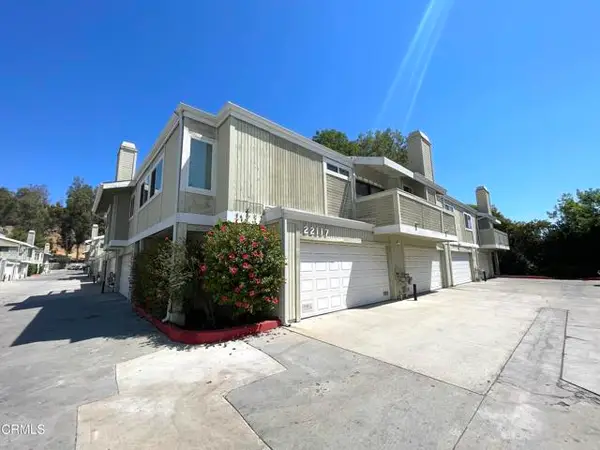 $549,000Active2 beds 2 baths1,038 sq. ft.
$549,000Active2 beds 2 baths1,038 sq. ft.22117 Burbank Boulevard #4, Woodland Hills, CA 91367
MLS# V1-31749Listed by: KELLER WILLIAMS WEST VENTURA C - New
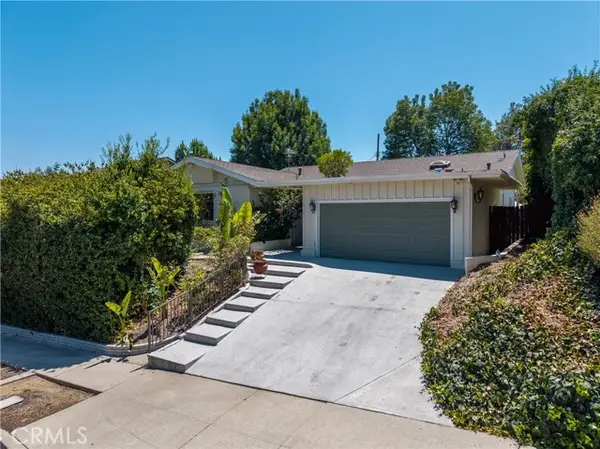 $1,295,000Active3 beds 2 baths1,833 sq. ft.
$1,295,000Active3 beds 2 baths1,833 sq. ft.17242 Bircher Street, Granada Hills, CA 91344
MLS# GD25183162Listed by: NOVAKEY REALTY & FINANCE INC - New
 $219,950Active1 beds 1 baths613 sq. ft.
$219,950Active1 beds 1 baths613 sq. ft.13040 Dronfield #3, Sylmar, CA 91342
MLS# P1-23693Listed by: AVIDA & ASSOCIATES
