4060 Harclare Lane, Encino (los Angeles), CA 91436
Local realty services provided by:Better Homes and Gardens Real Estate Royal & Associates

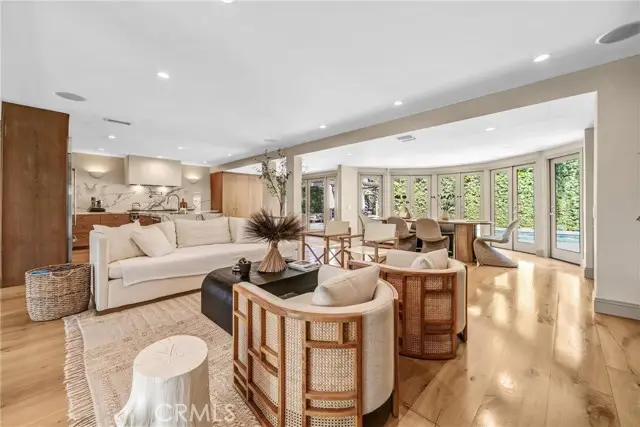

4060 Harclare Lane,Encino (los Angeles), CA 91436
$3,449,000
- 4 Beds
- 4 Baths
- 3,331 sq. ft.
- Single family
- Active
Listed by:lovisa turner
Office:keller williams vip properties
MLS#:CRSR25152758
Source:CA_BRIDGEMLS
Price summary
- Price:$3,449,000
- Price per sq. ft.:$1,035.42
About this home
Nestled in a coveted cul-de-sac south of the boulevard in Encino’s prestigious Lanai School District, 4060 Harclare Lane is the epitome of luxury California living. Reimagined top-to-bottom in a custom 2023 renovation, this single-story home masterfully blends artisanal craftsmanship with modern elegance—offering a truly turnkey experience. Step beyond the freshly manicured hedges and palm-lined approach into a bright, sophisticated interior where no detail has been overlooked. The home features custom hand-made wood flooring, Venetian plaster accent walls, and natural light flooding every room, creating an inviting warmth and cohesive design flow. The chef’s kitchen is a showstopper: outfitted with custom wood cabinetry, a large center island, and high-end appliances by Wolf, Sub-Zero, and Cove. The open-concept layout seamlessly connects the kitchen to the expansive living and dining areas. Entertain in style with a built-in bar, custom cabinetry, and concealed wood sliding TV doors—all thoughtfully integrated to elevate both aesthetics and function. Retreat to a serene primary suite featuring a bay window vanity nook, a walk-in closet with custom display cabinetry, and a resort-level bathroom with double iron and glass doors, a floating vanity, soaking tub, and a Venet
Contact an agent
Home facts
- Year built:1956
- Listing Id #:CRSR25152758
- Added:36 day(s) ago
- Updated:August 15, 2025 at 02:32 PM
Rooms and interior
- Bedrooms:4
- Total bathrooms:4
- Full bathrooms:2
- Living area:3,331 sq. ft.
Heating and cooling
- Cooling:Central Air
- Heating:Central
Structure and exterior
- Year built:1956
- Building area:3,331 sq. ft.
- Lot area:0.31 Acres
Finances and disclosures
- Price:$3,449,000
- Price per sq. ft.:$1,035.42
New listings near 4060 Harclare Lane
- New
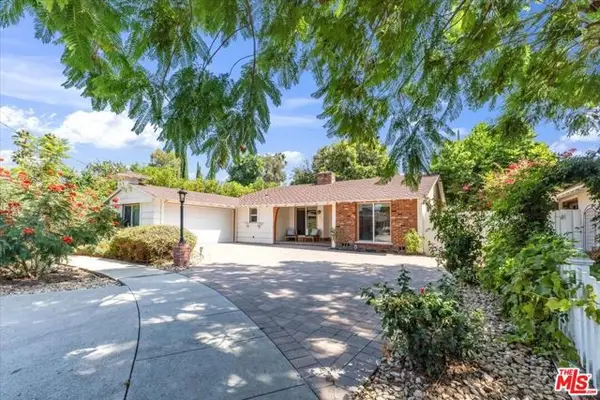 $1,499,000Active3 beds 2 baths1,606 sq. ft.
$1,499,000Active3 beds 2 baths1,606 sq. ft.13024 Weddington Street, Sherman Oaks, CA 91401
MLS# CL25576669Listed by: BERKSHIRE HATHAWAY HOMESERVICES CALIFORNIA PROPERTIES - New
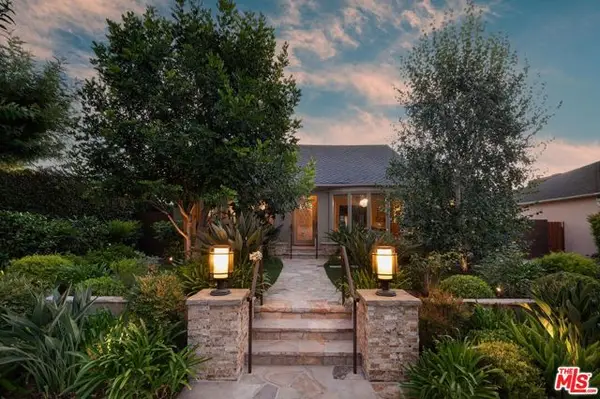 $2,399,000Active3 beds 3 baths2,406 sq. ft.
$2,399,000Active3 beds 3 baths2,406 sq. ft.4433 Arcola Avenue, Toluca Lake (los Angeles), CA 91602
MLS# CL25577463Listed by: EQUITY UNION - New
 $1,198,000Active3 beds 3 baths2,037 sq. ft.
$1,198,000Active3 beds 3 baths2,037 sq. ft.14234 Dickens Street #2, Sherman Oaks, CA 91423
MLS# CL25577669Listed by: EQUITY UNION - New
 $949,000Active4 beds 3 baths1,979 sq. ft.
$949,000Active4 beds 3 baths1,979 sq. ft.7128 Mammoth Avenue, Van Nuys (los Angeles), CA 91405
MLS# CL25578159Listed by: EQUITY UNION - New
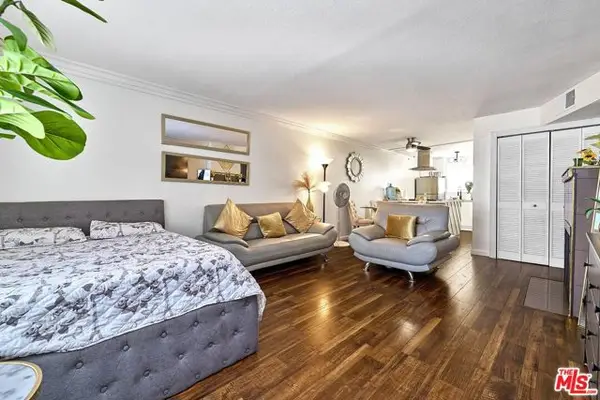 $415,000Active2 beds 2 baths813 sq. ft.
$415,000Active2 beds 2 baths813 sq. ft.7045 Woodley Avenue #110, Van Nuys (los Angeles), CA 91406
MLS# CL25578499Listed by: KELLER WILLIAMS BEVERLY HILLS - New
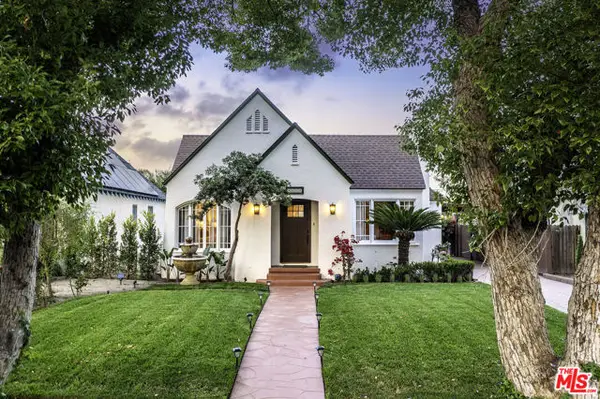 $1,800,000Active4 beds 3 baths2,323 sq. ft.
$1,800,000Active4 beds 3 baths2,323 sq. ft.4654 Denny Avenue, Toluca Lake (los Angeles), CA 91602
MLS# CL25578623Listed by: DOUGLAS ELLIMAN OF CALIFORNIA, INC. - New
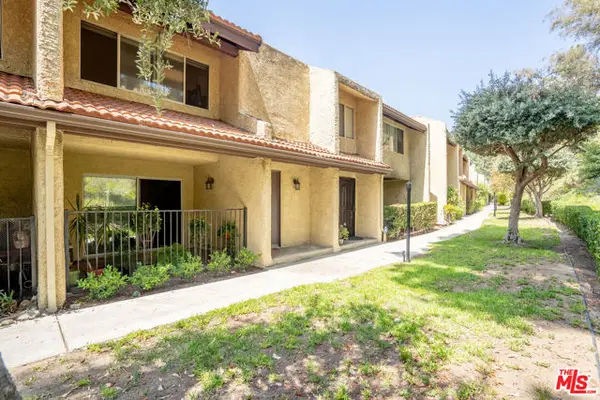 $575,000Active2 beds 3 baths1,302 sq. ft.
$575,000Active2 beds 3 baths1,302 sq. ft.9717 Via Roma, Burbank, CA 91504
MLS# CL25578729Listed by: DREAM REALTY & INVESTMENTS INC - New
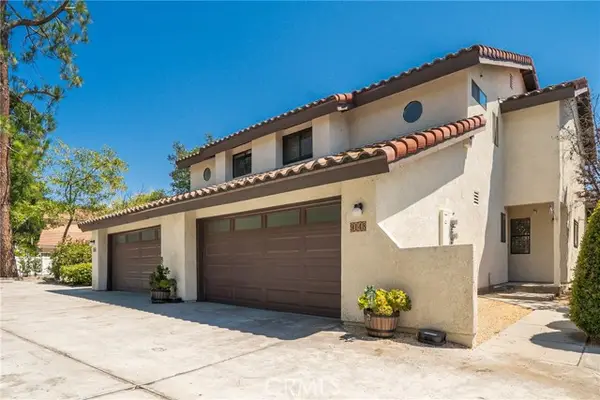 $729,000Active2 beds 3 baths1,210 sq. ft.
$729,000Active2 beds 3 baths1,210 sq. ft.9148 Tujunga Canyon Boulevard, Tujunga (los Angeles), CA 91042
MLS# CRAR25182831Listed by: IRN REALTY - New
 $935,000Active3 beds 2 baths1,127 sq. ft.
$935,000Active3 beds 2 baths1,127 sq. ft.10430 Wheatland Avenue, Burbank, CA 91040
MLS# CRBB25179540Listed by: KELLER WILLIAMS REALTY WORLD MEDIA CENTER - New
 $699,000Active2 beds 3 baths1,185 sq. ft.
$699,000Active2 beds 3 baths1,185 sq. ft.4189 Vineland Avenue #108, North Hollywood (los Angeles), CA 91602
MLS# CRDW25183367Listed by: HOMESMART REALTY GROUP

