4135 Picasso Avenue, Woodland Hills (los Angeles), CA 91364
Local realty services provided by:Better Homes and Gardens Real Estate Royal & Associates
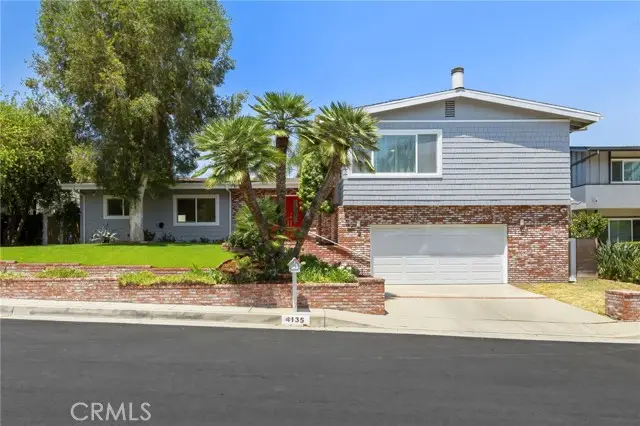
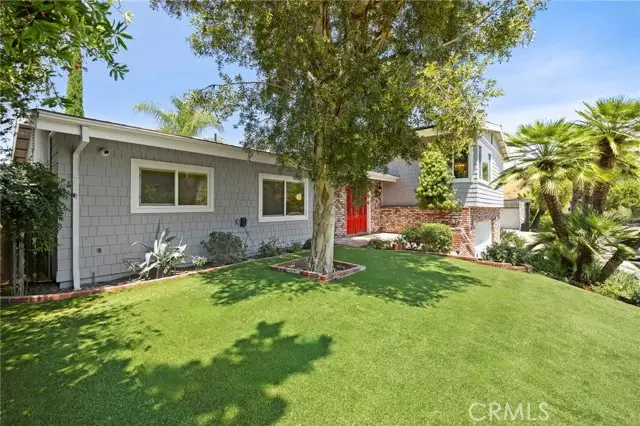
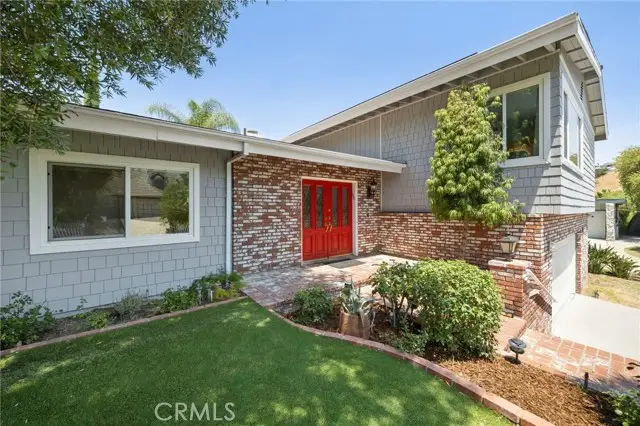
Listed by:david emanuel
Office:christie's int. r.e socal
MLS#:CRSR25178251
Source:CA_BRIDGEMLS
Price summary
- Price:$1,675,000
- Price per sq. ft.:$625.47
About this home
Perfectly situated in a serene cul-de-sac on one of the prestigious and sought-after "Artist Streets" in Woodland Hills south of Ventura Blvd, this beautifully maintained multi-story residence offers the ultimate in refined living. Boasting 4 spacious bedrooms, 3 bathrooms, and nearly 2,700 square feet of thoughtfully designed interior space, the home features clean architectural lines, expansive living areas, and a gourmet chef’s kitchen ideal for entertaining and everyday living. The dramatic living room is filled with natural light and anchored by a fireplace, while the elegant primary suite offers a peaceful retreat. Multiple fireplaces throughout the home add warmth and character. Downstairs, a generous family room with a stunning wet bar flows seamlessly to the entertainer’s backyard, complete with an oversized swimming pool, relaxing spa, al fresco dining area, mature landscaping, and exceptional privacy. A rare and valuable addition to the property is the detached studio, complete with its own HVAC system, perfect for a home office, creative space, or gym. Ideally located just minutes from the Woodland Hills Country Club, Whole Foods, Gelson’s, Trader Joe’s, top-rated restaurants along Ventura Boulevard, and world-class biking and hiking trails in the Santa Monica
Contact an agent
Home facts
- Year built:1965
- Listing Id #:CRSR25178251
- Added:7 day(s) ago
- Updated:August 15, 2025 at 02:44 PM
Rooms and interior
- Bedrooms:4
- Total bathrooms:3
- Full bathrooms:3
- Living area:2,678 sq. ft.
Heating and cooling
- Cooling:Central Air
- Heating:Central
Structure and exterior
- Year built:1965
- Building area:2,678 sq. ft.
- Lot area:0.18 Acres
Finances and disclosures
- Price:$1,675,000
- Price per sq. ft.:$625.47
New listings near 4135 Picasso Avenue
- New
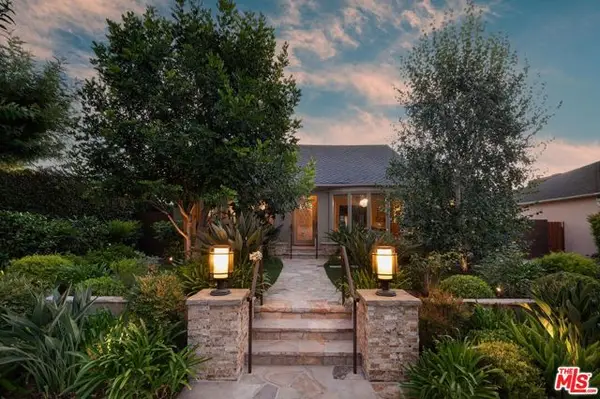 $2,399,000Active3 beds 3 baths2,406 sq. ft.
$2,399,000Active3 beds 3 baths2,406 sq. ft.4433 Arcola Avenue, Toluca Lake (los Angeles), CA 91602
MLS# CL25577463Listed by: EQUITY UNION - New
 $1,198,000Active3 beds 3 baths2,037 sq. ft.
$1,198,000Active3 beds 3 baths2,037 sq. ft.14234 Dickens Street #2, Sherman Oaks, CA 91423
MLS# CL25577669Listed by: EQUITY UNION - New
 $949,000Active4 beds 3 baths1,979 sq. ft.
$949,000Active4 beds 3 baths1,979 sq. ft.7128 Mammoth Avenue, Van Nuys (los Angeles), CA 91405
MLS# CL25578159Listed by: EQUITY UNION - New
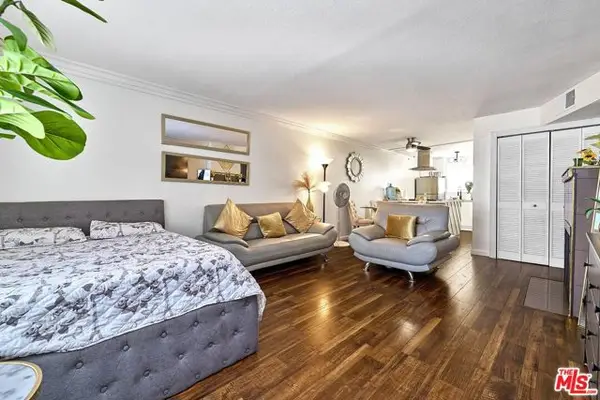 $415,000Active2 beds 2 baths813 sq. ft.
$415,000Active2 beds 2 baths813 sq. ft.7045 Woodley Avenue #110, Van Nuys (los Angeles), CA 91406
MLS# CL25578499Listed by: KELLER WILLIAMS BEVERLY HILLS - New
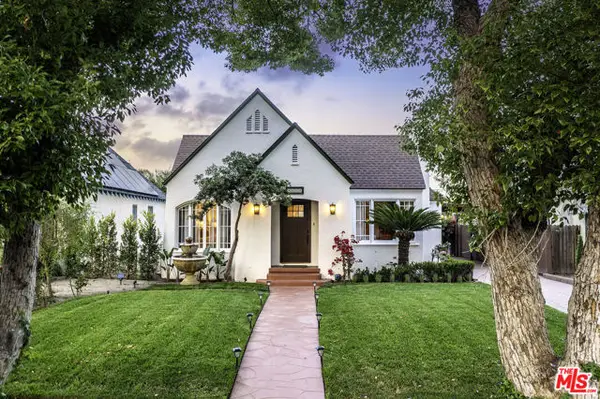 $1,800,000Active4 beds 3 baths2,323 sq. ft.
$1,800,000Active4 beds 3 baths2,323 sq. ft.4654 Denny Avenue, Toluca Lake (los Angeles), CA 91602
MLS# CL25578623Listed by: DOUGLAS ELLIMAN OF CALIFORNIA, INC. - New
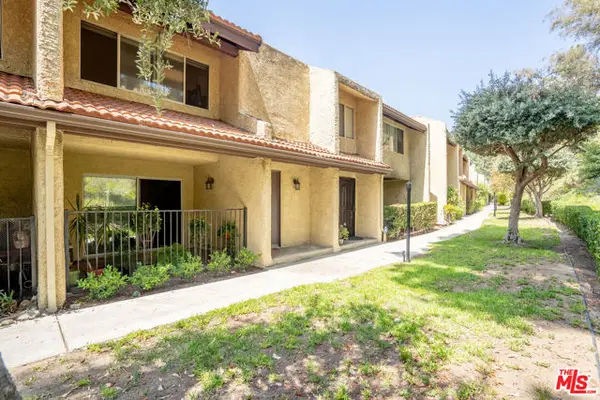 $575,000Active2 beds 3 baths1,302 sq. ft.
$575,000Active2 beds 3 baths1,302 sq. ft.9717 Via Roma, Burbank, CA 91504
MLS# CL25578729Listed by: DREAM REALTY & INVESTMENTS INC - New
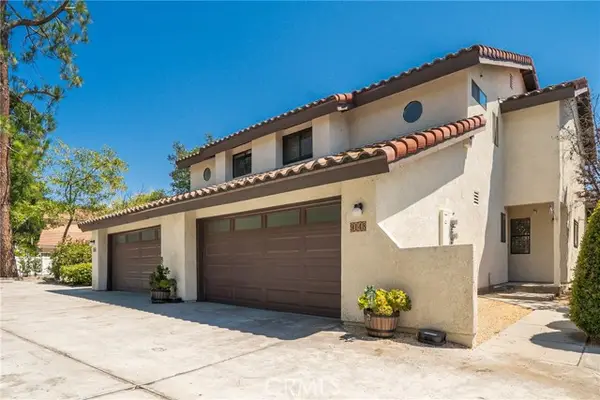 $729,000Active2 beds 3 baths1,210 sq. ft.
$729,000Active2 beds 3 baths1,210 sq. ft.9148 Tujunga Canyon Boulevard, Tujunga (los Angeles), CA 91042
MLS# CRAR25182831Listed by: IRN REALTY - New
 $935,000Active3 beds 2 baths1,127 sq. ft.
$935,000Active3 beds 2 baths1,127 sq. ft.10430 Wheatland Avenue, Burbank, CA 91040
MLS# CRBB25179540Listed by: KELLER WILLIAMS REALTY WORLD MEDIA CENTER - New
 $699,000Active2 beds 3 baths1,185 sq. ft.
$699,000Active2 beds 3 baths1,185 sq. ft.4189 Vineland Avenue #108, North Hollywood (los Angeles), CA 91602
MLS# CRDW25183367Listed by: HOMESMART REALTY GROUP - New
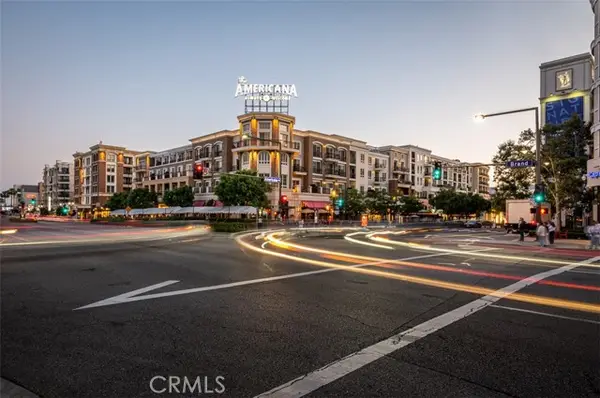 $1,695,000Active2 beds 3 baths1,431 sq. ft.
$1,695,000Active2 beds 3 baths1,431 sq. ft.523 Caruso Avenue, Glendale, CA 91210
MLS# CRGD25183619Listed by: RE/MAX TRI-CITY REALTY

