4209 Vantage Avenue, Studio City (los Angeles), CA 91604
Local realty services provided by:Better Homes and Gardens Real Estate Royal & Associates
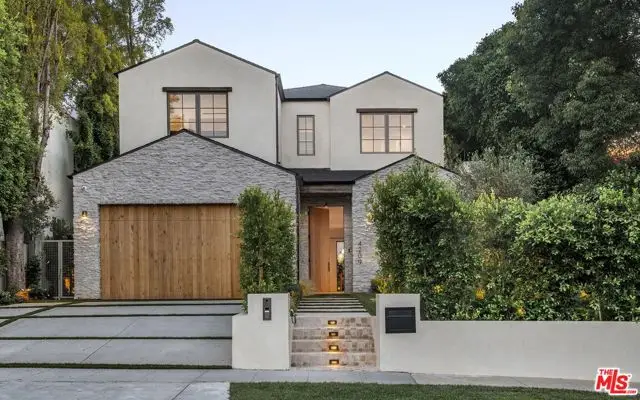
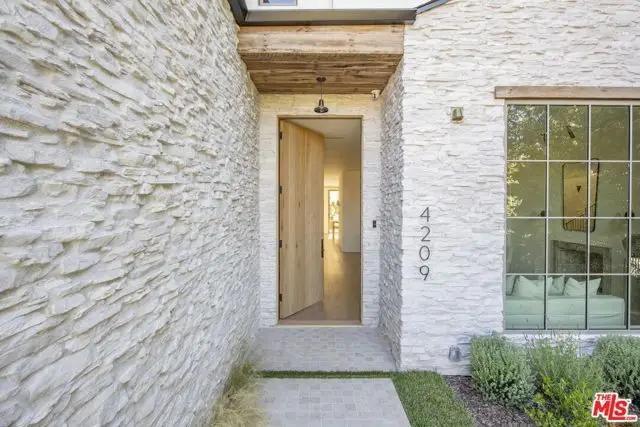
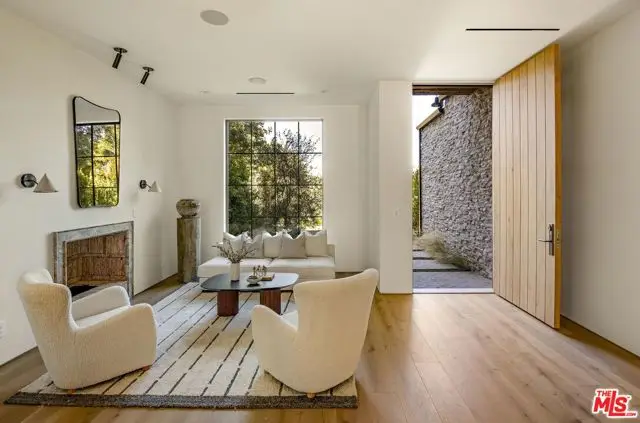
4209 Vantage Avenue,Studio City (los Angeles), CA 91604
$3,995,000
- 5 Beds
- 6 Baths
- 4,066 sq. ft.
- Single family
- Active
Listed by:marc michiel
Office:equity union
MLS#:CL25560513
Source:CA_BRIDGEMLS
Price summary
- Price:$3,995,000
- Price per sq. ft.:$982.54
About this home
Introducing a picture-perfect new construction nestled in the highly sought-after Footbridge Square enclave of Studio City. This exquisite two-story residence boasts 5 bedrooms and 5.5 bathrooms and includes a fully permitted detached Accessory Dwelling Unit (ADU), seamlessly blending refined design with effortless California living. Bathed in natural light and thoughtfully crafted for open-concept living, the home offers graceful transitions between indoor and outdoor spaces. Upon entry, warm hardwood floors and a serene palette set a sophisticated tone. A welcoming living area features a sleek modern fireplace, while a powder room off the entry stuns with lime washed walls and a vintage-sourced sink. The breathtaking kitchen is a true showpiece, outfitted with Miele appliances, marble countertops with an integrated marble sink, custom oak cabinetry, and a richly appointed butler's pantry that flows into the dining area for effortless entertaining. The family room, adorned with custom oak built-ins, opens directly to the kitchen, creating a cohesive and inviting space ideal for gatherings. A guest suite or office, complete with generous storage, is tucked away on the main level for added versatility. Upstairs, three additional bedrooms include the remarkable primary suite, a tru
Contact an agent
Home facts
- Year built:2025
- Listing Id #:CL25560513
- Added:38 day(s) ago
- Updated:August 15, 2025 at 02:44 PM
Rooms and interior
- Bedrooms:5
- Total bathrooms:6
- Full bathrooms:5
- Living area:4,066 sq. ft.
Heating and cooling
- Cooling:Central Air
- Heating:Central
Structure and exterior
- Year built:2025
- Building area:4,066 sq. ft.
- Lot area:0.16 Acres
Finances and disclosures
- Price:$3,995,000
- Price per sq. ft.:$982.54
New listings near 4209 Vantage Avenue
- New
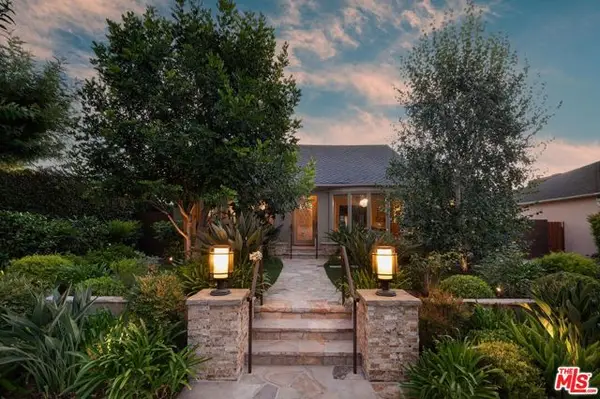 $2,399,000Active3 beds 3 baths2,406 sq. ft.
$2,399,000Active3 beds 3 baths2,406 sq. ft.4433 Arcola Avenue, Toluca Lake (los Angeles), CA 91602
MLS# CL25577463Listed by: EQUITY UNION - New
 $1,198,000Active3 beds 3 baths2,037 sq. ft.
$1,198,000Active3 beds 3 baths2,037 sq. ft.14234 Dickens Street #2, Sherman Oaks, CA 91423
MLS# CL25577669Listed by: EQUITY UNION - New
 $949,000Active4 beds 3 baths1,979 sq. ft.
$949,000Active4 beds 3 baths1,979 sq. ft.7128 Mammoth Avenue, Van Nuys (los Angeles), CA 91405
MLS# CL25578159Listed by: EQUITY UNION - New
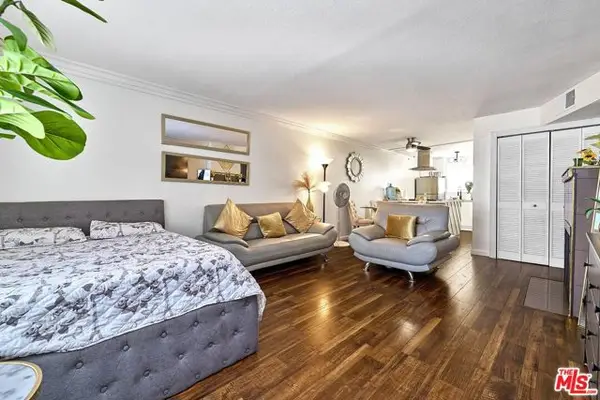 $415,000Active2 beds 2 baths813 sq. ft.
$415,000Active2 beds 2 baths813 sq. ft.7045 Woodley Avenue #110, Van Nuys (los Angeles), CA 91406
MLS# CL25578499Listed by: KELLER WILLIAMS BEVERLY HILLS - New
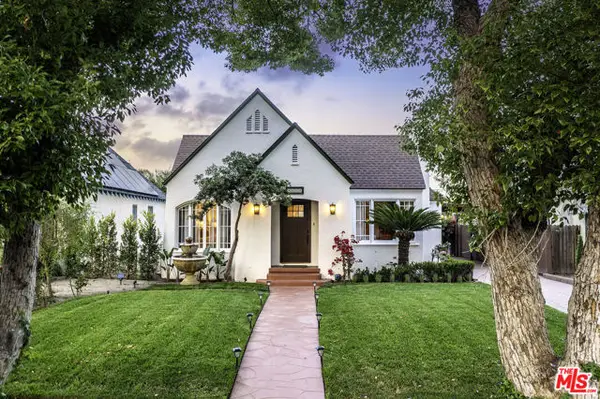 $1,800,000Active4 beds 3 baths2,323 sq. ft.
$1,800,000Active4 beds 3 baths2,323 sq. ft.4654 Denny Avenue, Toluca Lake (los Angeles), CA 91602
MLS# CL25578623Listed by: DOUGLAS ELLIMAN OF CALIFORNIA, INC. - New
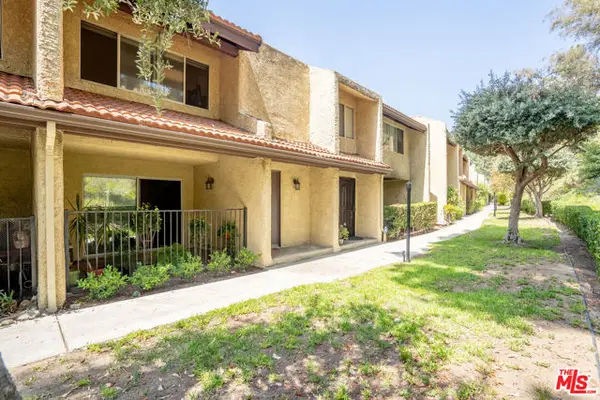 $575,000Active2 beds 3 baths1,302 sq. ft.
$575,000Active2 beds 3 baths1,302 sq. ft.9717 Via Roma, Burbank, CA 91504
MLS# CL25578729Listed by: DREAM REALTY & INVESTMENTS INC - New
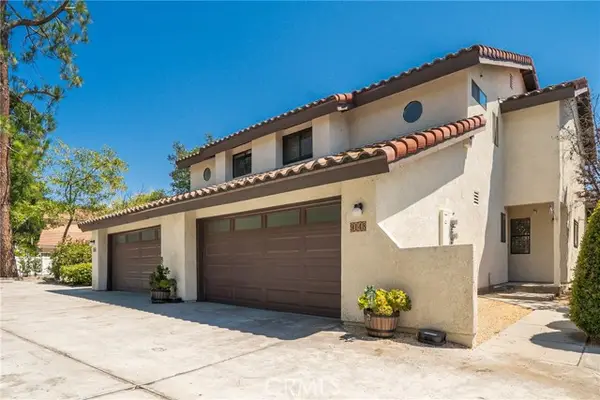 $729,000Active2 beds 3 baths1,210 sq. ft.
$729,000Active2 beds 3 baths1,210 sq. ft.9148 Tujunga Canyon Boulevard, Tujunga (los Angeles), CA 91042
MLS# CRAR25182831Listed by: IRN REALTY - New
 $699,000Active2 beds 3 baths1,185 sq. ft.
$699,000Active2 beds 3 baths1,185 sq. ft.4189 Vineland Avenue #108, North Hollywood (los Angeles), CA 91602
MLS# CRDW25183367Listed by: HOMESMART REALTY GROUP - New
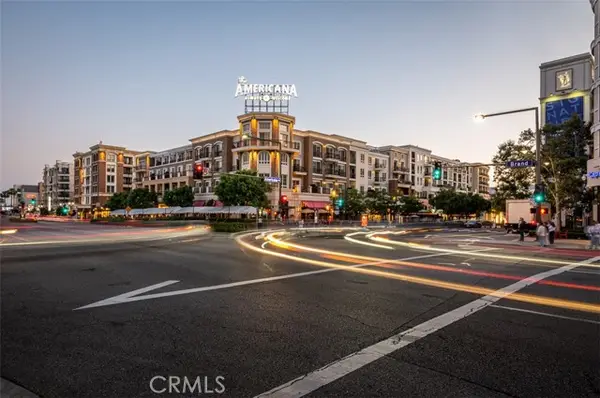 $1,695,000Active2 beds 3 baths1,431 sq. ft.
$1,695,000Active2 beds 3 baths1,431 sq. ft.523 Caruso Avenue, Glendale, CA 91210
MLS# CRGD25183619Listed by: RE/MAX TRI-CITY REALTY - New
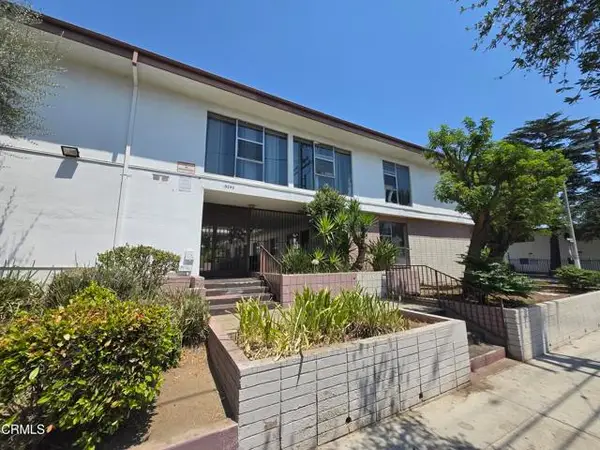 $219,950Active1 beds 1 baths613 sq. ft.
$219,950Active1 beds 1 baths613 sq. ft.13040 Dronfield #3, Sylmar (los Angeles), CA 91342
MLS# CRP1-23693Listed by: AVIDA & ASSOCIATES

