4211 Agnes Avenue, Studio City (los Angeles), CA 91604
Local realty services provided by:Better Homes and Gardens Real Estate Royal & Associates


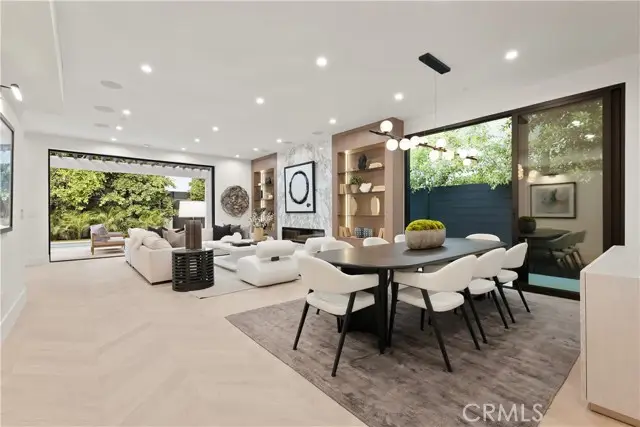
4211 Agnes Avenue,Studio City (los Angeles), CA 91604
$3,450,000
- 4 Beds
- 5 Baths
- 3,418 sq. ft.
- Single family
- Active
Listed by:dennis chernov
Office:the agency
MLS#:CRSR25112776
Source:CA_BRIDGEMLS
Price summary
- Price:$3,450,000
- Price per sq. ft.:$1,009.36
About this home
Welcome to a new standard of modern luxury living! Set on a picturesque tree-lined street in the heart of Studio City, this new construction home offers a spacious open-concept floor plan that's accentuated by high ceilings and floor-to-ceiling glass walls that flood the space with natural light. Designed to impress, the gourmet chef’s kitchen is outfitted with a La Cornue range as its centerpiece, high-end Thermador appliances everywhere else, a marble waterfall island and walk-in pantry. The adjacent living room and formal dining area are highlighted by a gorgeous marble fireplace and two oversized sliding glass doors that open for seamless indoor-outdoor living – ideal for entertaining. Completing the main floor is a powder bathroom, mudroom and additional living space with its own private entrance, a kitchenette and ensuite bedroom with a walk-in closet – perfect for guests, a home office or multigenerational living. Head upstairs to find three generously sized ensuite bedrooms and a dedicated laundry room. The primary suite features a private balcony, custom walk-in closet and spa-inspired bathroom with a soaking tub, steam shower and double vanity. Step outside to your serene backyard oasis and enjoy the best of outdoor living with a heated saltwater pool/spa, built-i
Contact an agent
Home facts
- Year built:2025
- Listing Id #:CRSR25112776
- Added:82 day(s) ago
- Updated:August 15, 2025 at 02:32 PM
Rooms and interior
- Bedrooms:4
- Total bathrooms:5
- Full bathrooms:4
- Living area:3,418 sq. ft.
Heating and cooling
- Cooling:Central Air
- Heating:Central
Structure and exterior
- Year built:2025
- Building area:3,418 sq. ft.
- Lot area:0.14 Acres
Finances and disclosures
- Price:$3,450,000
- Price per sq. ft.:$1,009.36
New listings near 4211 Agnes Avenue
- New
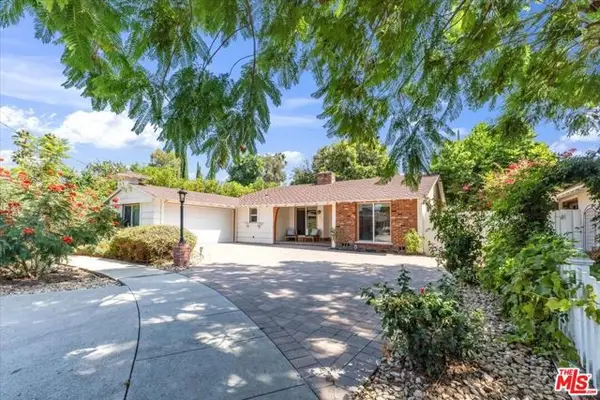 $1,499,000Active3 beds 2 baths1,606 sq. ft.
$1,499,000Active3 beds 2 baths1,606 sq. ft.13024 Weddington Street, Sherman Oaks, CA 91401
MLS# CL25576669Listed by: BERKSHIRE HATHAWAY HOMESERVICES CALIFORNIA PROPERTIES - New
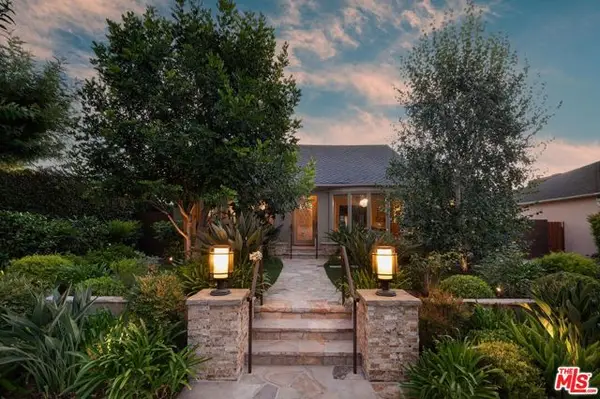 $2,399,000Active3 beds 3 baths2,406 sq. ft.
$2,399,000Active3 beds 3 baths2,406 sq. ft.4433 Arcola Avenue, Toluca Lake (los Angeles), CA 91602
MLS# CL25577463Listed by: EQUITY UNION - New
 $1,198,000Active3 beds 3 baths2,037 sq. ft.
$1,198,000Active3 beds 3 baths2,037 sq. ft.14234 Dickens Street #2, Sherman Oaks, CA 91423
MLS# CL25577669Listed by: EQUITY UNION - New
 $949,000Active4 beds 3 baths1,979 sq. ft.
$949,000Active4 beds 3 baths1,979 sq. ft.7128 Mammoth Avenue, Van Nuys (los Angeles), CA 91405
MLS# CL25578159Listed by: EQUITY UNION - New
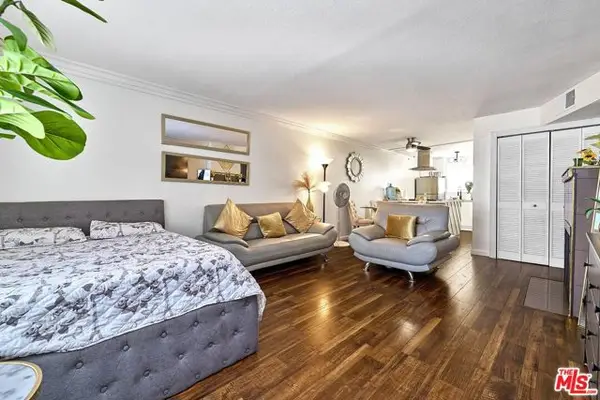 $415,000Active2 beds 2 baths813 sq. ft.
$415,000Active2 beds 2 baths813 sq. ft.7045 Woodley Avenue #110, Van Nuys (los Angeles), CA 91406
MLS# CL25578499Listed by: KELLER WILLIAMS BEVERLY HILLS - New
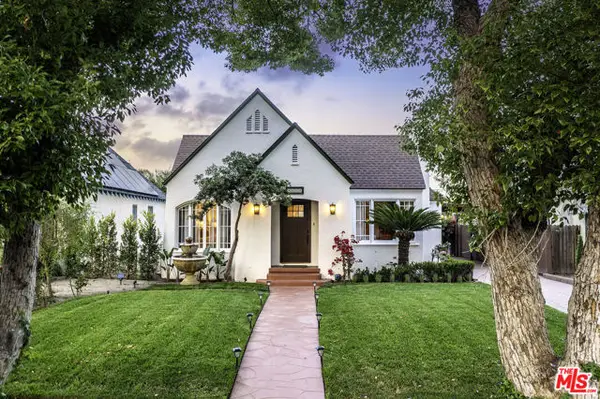 $1,800,000Active4 beds 3 baths2,323 sq. ft.
$1,800,000Active4 beds 3 baths2,323 sq. ft.4654 Denny Avenue, Toluca Lake (los Angeles), CA 91602
MLS# CL25578623Listed by: DOUGLAS ELLIMAN OF CALIFORNIA, INC. - New
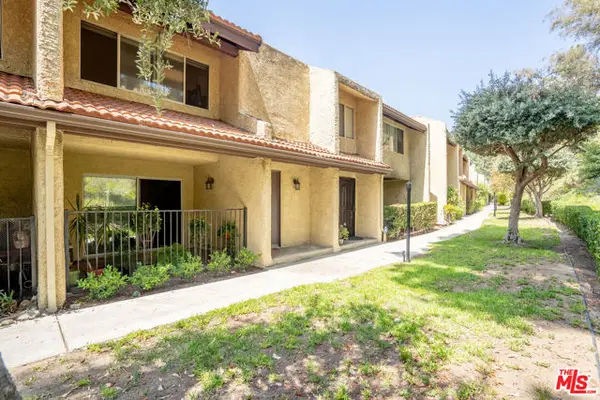 $575,000Active2 beds 3 baths1,302 sq. ft.
$575,000Active2 beds 3 baths1,302 sq. ft.9717 Via Roma, Burbank, CA 91504
MLS# CL25578729Listed by: DREAM REALTY & INVESTMENTS INC - New
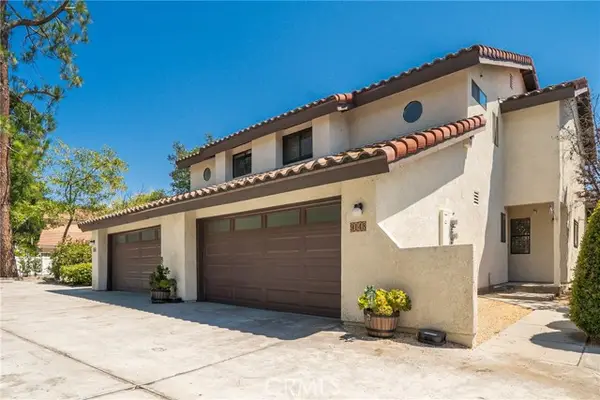 $729,000Active2 beds 3 baths1,210 sq. ft.
$729,000Active2 beds 3 baths1,210 sq. ft.9148 Tujunga Canyon Boulevard, Tujunga (los Angeles), CA 91042
MLS# CRAR25182831Listed by: IRN REALTY - New
 $935,000Active3 beds 2 baths1,127 sq. ft.
$935,000Active3 beds 2 baths1,127 sq. ft.10430 Wheatland Avenue, Burbank, CA 91040
MLS# CRBB25179540Listed by: KELLER WILLIAMS REALTY WORLD MEDIA CENTER - New
 $699,000Active2 beds 3 baths1,185 sq. ft.
$699,000Active2 beds 3 baths1,185 sq. ft.4189 Vineland Avenue #108, North Hollywood (los Angeles), CA 91602
MLS# CRDW25183367Listed by: HOMESMART REALTY GROUP

