4239 Rhodes Avenue, Studio City (los Angeles), CA 91604
Local realty services provided by:Better Homes and Gardens Real Estate Royal & Associates
4239 Rhodes Avenue,Studio City (los Angeles), CA 91604
$4,089,000
- 6 Beds
- 7 Baths
- 4,106 sq. ft.
- Single family
- Active
Listed by:michael taylor
Office:michael taylor company
MLS#:CRSR25199842
Source:CA_BRIDGEMLS
Price summary
- Price:$4,089,000
- Price per sq. ft.:$995.86
About this home
This stunning minimalistic modern new construction residence is located in the highly sought after Studio City "Footbridge Square" neighborhood, in the Carpenter Charter Elementary School District and walking distance to the finest dining and shopping. This SMART HOME is equipped with a CONTROL4 home automation system, has ALL GAS APPLIANCES and was crafted with the highest quality materials and sophisticated styling. The interior appointments include wide plank European oak wood floors, bespoke cabinetry, oak ceiling and wall treatments, warm and soothing lime wash finish walls and ceiling throughout. Formal living and dining rooms, open concept kitchen/breakfast nook/family room with WOLF and SUB-ZERO appliances. All bedrooms are en-suites and the luxuriously appointed primary suite featuring vaulted ceilings, a walk-in closet with custom built-in cabinets and a spacious and opulent spa like bathroom. The tranquil and relaxing back yard is extremely private and features an open trellis patio, a 2nd separate patio space for seating and dining, built-in BBQ, large grassy area, pool/spa with 3 water features and a luxurious full sized detached ADU with a bedroom suite, complete kitchen and spacious living room with open sliding glass doors.
Contact an agent
Home facts
- Year built:2025
- Listing ID #:CRSR25199842
- Added:1 day(s) ago
- Updated:September 07, 2025 at 09:44 PM
Rooms and interior
- Bedrooms:6
- Total bathrooms:7
- Full bathrooms:2
- Living area:4,106 sq. ft.
Heating and cooling
- Cooling:Central Air
Structure and exterior
- Year built:2025
- Building area:4,106 sq. ft.
- Lot area:0.16 Acres
Finances and disclosures
- Price:$4,089,000
- Price per sq. ft.:$995.86
New listings near 4239 Rhodes Avenue
- New
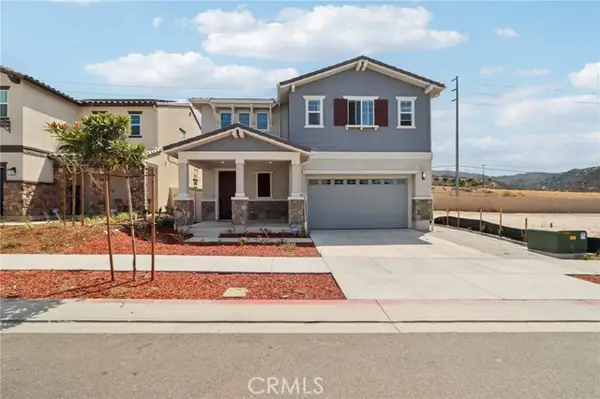 $999,950Active5 beds 3 baths2,387 sq. ft.
$999,950Active5 beds 3 baths2,387 sq. ft.23724 Wilcox Drive, Newhall, CA 91321
MLS# SR25197925Listed by: PINNACLE ESTATE PROPERTIES - Open Sat, 1 to 4pmNew
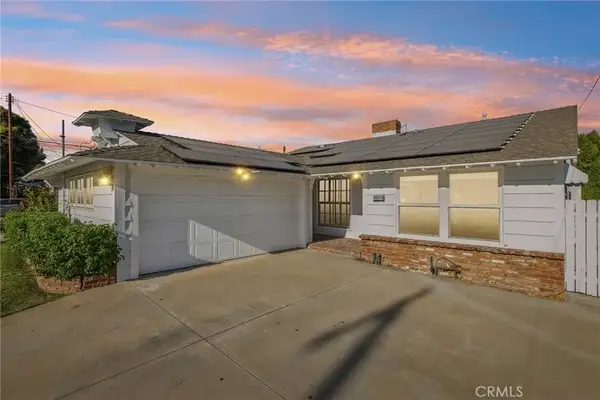 $849,000Active4 beds 2 baths1,802 sq. ft.
$849,000Active4 beds 2 baths1,802 sq. ft.10536 Andasol Avenue, Granada Hills, CA 91344
MLS# SR25201303Listed by: CLEAR WAY REAL ESTATE - New
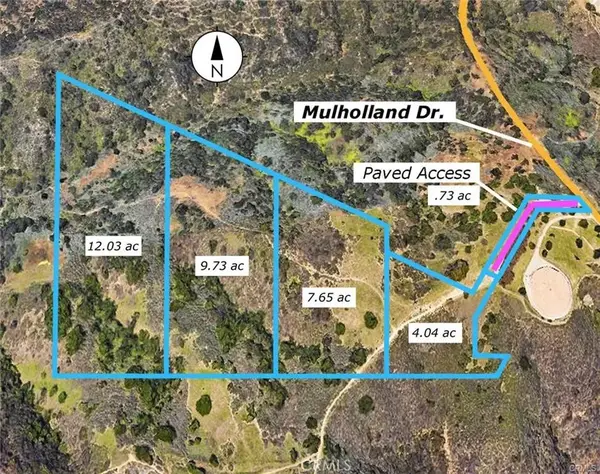 $2,795,000Active0 Acres
$2,795,000Active0 Acres0 Santa Maria & Mulholland, Topanga, CA 91356
MLS# SR25200597Listed by: JEFFREY DABBS, BROKER - New
 $999,950Active5 beds 3 baths2,387 sq. ft.
$999,950Active5 beds 3 baths2,387 sq. ft.23724 Wilcox Drive, Newhall, CA 91321
MLS# SR25197925Listed by: PINNACLE ESTATE PROPERTIES - Open Wed, 10am to 1pmNew
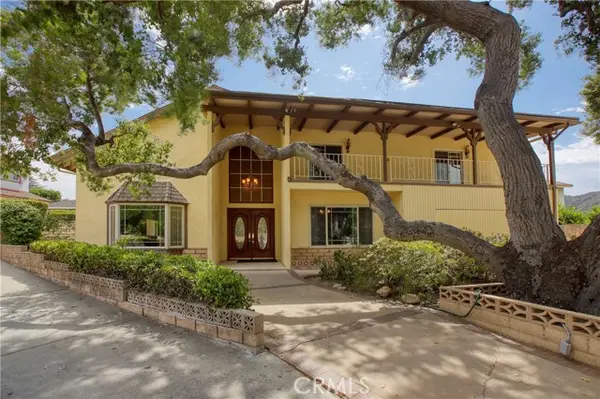 $1,495,000Active4 beds 4 baths3,267 sq. ft.
$1,495,000Active4 beds 4 baths3,267 sq. ft.3950 Hamilton Lane, La Crescenta, CA 91214
MLS# GD25199058Listed by: CRAIG ESTATES & FINE PROPERTIE - New
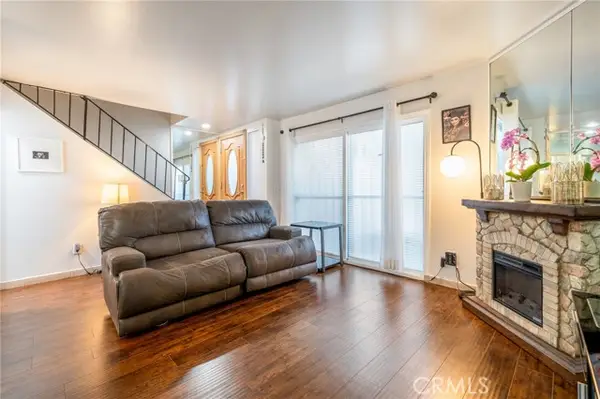 $555,000Active2 beds 3 baths1,177 sq. ft.
$555,000Active2 beds 3 baths1,177 sq. ft.8633 Balboa Boulevard #29, Northridge, CA 91325
MLS# RS25201143Listed by: BERKSHIRE HATHAWAY H.S.C.P. - Open Wed, 10am to 1pmNew
 $1,495,000Active4 beds 4 baths3,267 sq. ft.
$1,495,000Active4 beds 4 baths3,267 sq. ft.3950 Hamilton Lane, La Crescenta, CA 91214
MLS# GD25199058Listed by: CRAIG ESTATES & FINE PROPERTIE - New
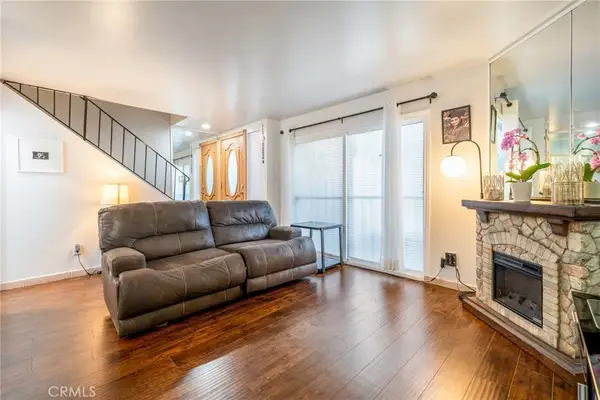 $555,000Active2 beds 3 baths1,177 sq. ft.
$555,000Active2 beds 3 baths1,177 sq. ft.8633 Balboa Boulevard #29, Northridge, CA 91325
MLS# RS25201143Listed by: BERKSHIRE HATHAWAY H.S.C.P. - New
 $555,000Active2 beds 3 baths1,177 sq. ft.
$555,000Active2 beds 3 baths1,177 sq. ft.8633 Balboa Boulevard #29, Northridge, CA 91325
MLS# RS25201143Listed by: BERKSHIRE HATHAWAY H.S.C.P. - New
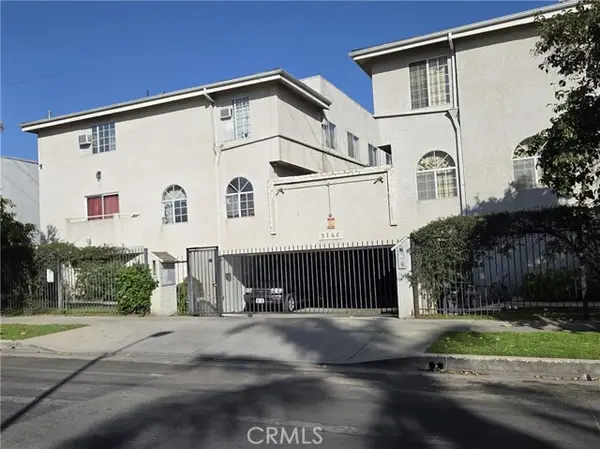 $560,000Active3 beds 3 baths1,431 sq. ft.
$560,000Active3 beds 3 baths1,431 sq. ft.9146 Tobias Avenue #3, Panorama City, CA 91402
MLS# CV25200993Listed by: DIVISION CAPITAL INC
