4314 Teesdale Avenue, Studio City (los Angeles), CA 91604
Local realty services provided by:Better Homes and Gardens Real Estate Royal & Associates
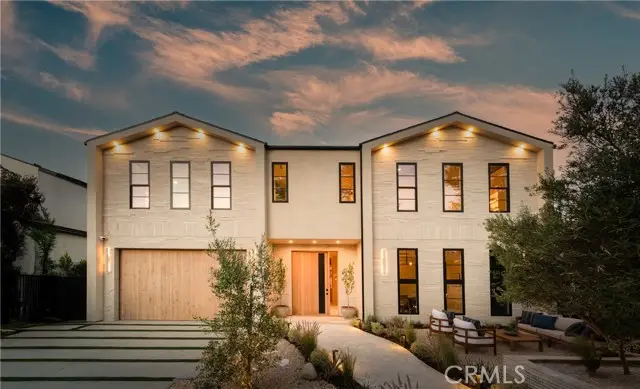
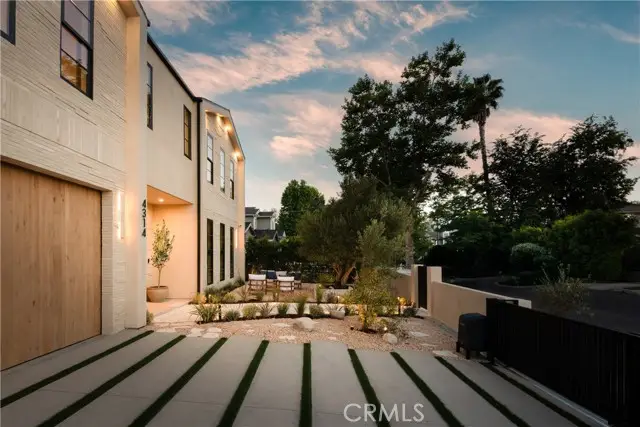

4314 Teesdale Avenue,Studio City (los Angeles), CA 91604
$4,999,000
- 6 Beds
- 7 Baths
- 5,150 sq. ft.
- Single family
- Active
Listed by:dennis chernov
Office:the agency
MLS#:CRSR25152992
Source:CA_BRIDGEMLS
Price summary
- Price:$4,999,000
- Price per sq. ft.:$970.68
About this home
Experience elevated living in this striking new-construction estate with a detached ADU, set on an expansive gated lot in prime Studio City. Thoughtfully designed for modern living, the open-concept floor plan is complimented by high ceilings and wide plank engineered oak floors that run throughout the home. The designer chef’s kitchen is a culinary showpiece, equipped with top-of-the-line appliances, stunning Taj Mahal quartzite countertops and a massive waterfall island. The adjacent living room and formal dining area are anchored by an oversized sliding glass door that disappears into the wall for seamless indoor-outdoor living – perfect for entertaining. The main level also features a state-of-the-art media room, ensuite bedroom and chic powder bathroom. Upstairs, a flexible loft space, laundry room and four generously sized ensuite bedrooms await, including a luxe primary suite with a private balcony, custom walk-in closet and sumptuous bathroom, complete with a soaking tub, large rainfall shower, smart toilet, double vanity and makeup vanity. Step outside to a serene backyard retreat surrounded by privacy hedges, where you’ll find a sparkling saltwater pool/spa, outdoor kitchen and low maintenance artificial turf yard. The detached ADU offers endless possibilities wit
Contact an agent
Home facts
- Year built:2025
- Listing Id #:CRSR25152992
- Added:34 day(s) ago
- Updated:August 15, 2025 at 02:44 PM
Rooms and interior
- Bedrooms:6
- Total bathrooms:7
- Full bathrooms:6
- Living area:5,150 sq. ft.
Heating and cooling
- Cooling:Central Air
- Heating:Central
Structure and exterior
- Year built:2025
- Building area:5,150 sq. ft.
- Lot area:0.19 Acres
Finances and disclosures
- Price:$4,999,000
- Price per sq. ft.:$970.68
New listings near 4314 Teesdale Avenue
- New
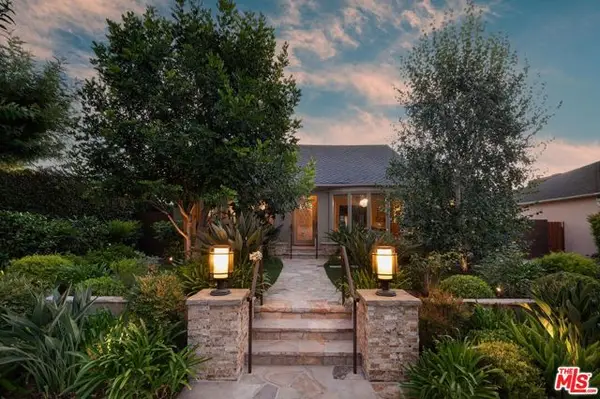 $2,399,000Active3 beds 3 baths2,406 sq. ft.
$2,399,000Active3 beds 3 baths2,406 sq. ft.4433 Arcola Avenue, Toluca Lake (los Angeles), CA 91602
MLS# CL25577463Listed by: EQUITY UNION - New
 $1,198,000Active3 beds 3 baths2,037 sq. ft.
$1,198,000Active3 beds 3 baths2,037 sq. ft.14234 Dickens Street #2, Sherman Oaks, CA 91423
MLS# CL25577669Listed by: EQUITY UNION - New
 $949,000Active4 beds 3 baths1,979 sq. ft.
$949,000Active4 beds 3 baths1,979 sq. ft.7128 Mammoth Avenue, Van Nuys (los Angeles), CA 91405
MLS# CL25578159Listed by: EQUITY UNION - New
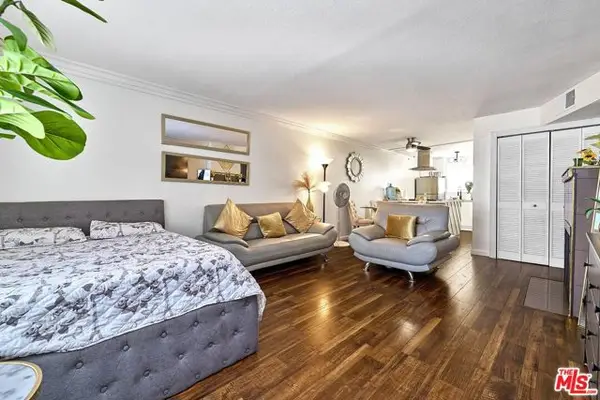 $415,000Active2 beds 2 baths813 sq. ft.
$415,000Active2 beds 2 baths813 sq. ft.7045 Woodley Avenue #110, Van Nuys (los Angeles), CA 91406
MLS# CL25578499Listed by: KELLER WILLIAMS BEVERLY HILLS - New
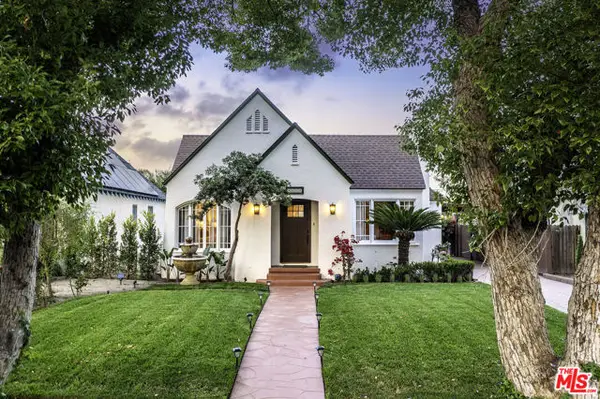 $1,800,000Active4 beds 3 baths2,323 sq. ft.
$1,800,000Active4 beds 3 baths2,323 sq. ft.4654 Denny Avenue, Toluca Lake (los Angeles), CA 91602
MLS# CL25578623Listed by: DOUGLAS ELLIMAN OF CALIFORNIA, INC. - New
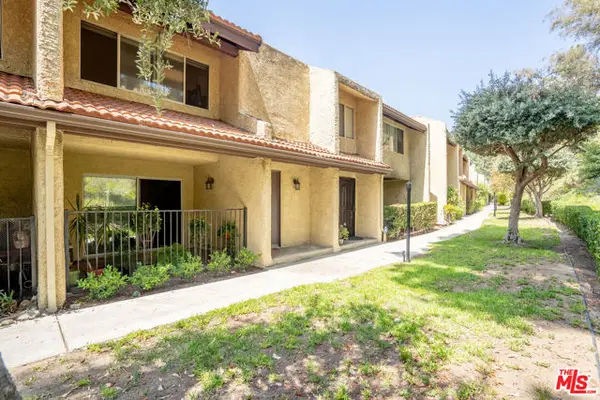 $575,000Active2 beds 3 baths1,302 sq. ft.
$575,000Active2 beds 3 baths1,302 sq. ft.9717 Via Roma, Burbank, CA 91504
MLS# CL25578729Listed by: DREAM REALTY & INVESTMENTS INC - New
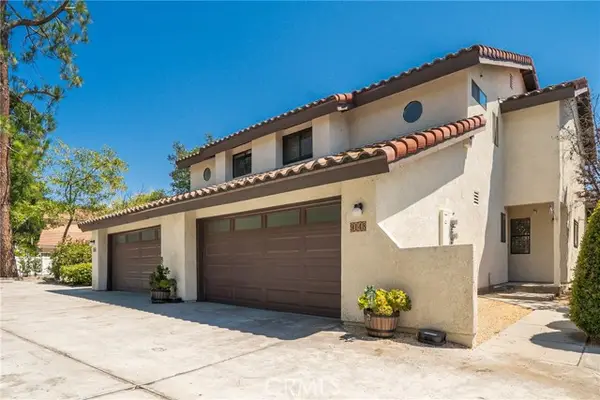 $729,000Active2 beds 3 baths1,210 sq. ft.
$729,000Active2 beds 3 baths1,210 sq. ft.9148 Tujunga Canyon Boulevard, Tujunga (los Angeles), CA 91042
MLS# CRAR25182831Listed by: IRN REALTY - New
 $699,000Active2 beds 3 baths1,185 sq. ft.
$699,000Active2 beds 3 baths1,185 sq. ft.4189 Vineland Avenue #108, North Hollywood (los Angeles), CA 91602
MLS# CRDW25183367Listed by: HOMESMART REALTY GROUP - New
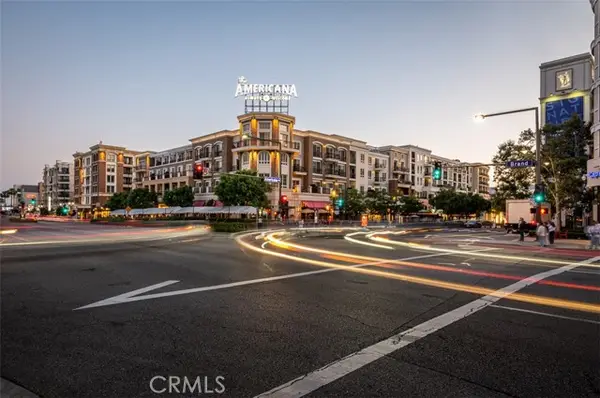 $1,695,000Active2 beds 3 baths1,431 sq. ft.
$1,695,000Active2 beds 3 baths1,431 sq. ft.523 Caruso Avenue, Glendale, CA 91210
MLS# CRGD25183619Listed by: RE/MAX TRI-CITY REALTY - New
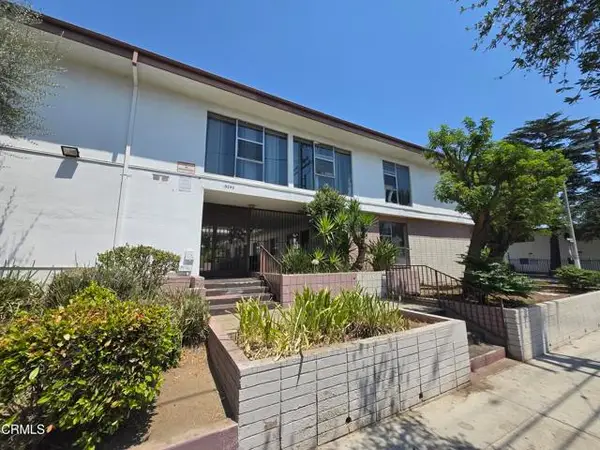 $219,950Active1 beds 1 baths613 sq. ft.
$219,950Active1 beds 1 baths613 sq. ft.13040 Dronfield #3, Sylmar (los Angeles), CA 91342
MLS# CRP1-23693Listed by: AVIDA & ASSOCIATES

