4424 Deanwood Drive, Woodland Hills (los Angeles), CA 91364
Local realty services provided by:Better Homes and Gardens Real Estate Royal & Associates


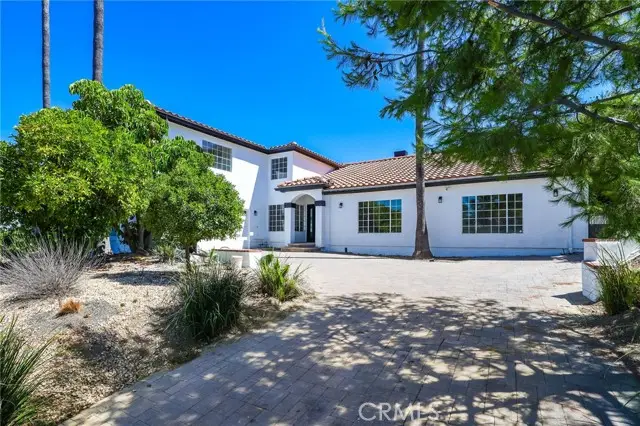
4424 Deanwood Drive,Woodland Hills (los Angeles), CA 91364
$2,195,000
- 5 Beds
- 6 Baths
- 3,781 sq. ft.
- Single family
- Active
Listed by:gabriel romero
Office:home offer real estate
MLS#:CROC25094079
Source:CA_BRIDGEMLS
Price summary
- Price:$2,195,000
- Price per sq. ft.:$580.53
- Monthly HOA dues:$75
About this home
Welcome to 4424 Deanwood – An Exclusive Private Mediterranean Retreat with Breathtaking Panoramic Views. Perched high above the city with sweeping vistas, this beautifully renovated Mediterranean estate seamlessly combines privacy, luxury, and practicality. Located behind a gated entrance on a 0.42-acre usable lot, this 3,781 sq ft home features 5 bedrooms and 5.5 bathrooms, complete with a top-to-bottom remodel. Upon entering, you'll be greeted by soaring vaulted ceilings, floor-to-ceiling fireplace, and an open-concept layout. Newly installed white oak hardwood floors and abundant natural light emphasize the home's sophisticated finishes and timeless style. The heart of the residence is a chef’s dream kitchen—equipped with dual ovens, stainless steel appliances, brand-new custom cabinetry, and a spacious center island with quartz countertops. Perfect for entertaining or family cooking, this kitchen blends style with functionality. The main level includes three generously-sized bedrooms, including a secondary suite with a private bath—ideal for guests or extended family. A large office featuring a custom wet bar offers versatility and can easily be converted into a sixth bedroom or creative space. Upstairs, the primary suite is a luxurious sanctuary—boasting a private
Contact an agent
Home facts
- Year built:1969
- Listing Id #:CROC25094079
- Added:15 day(s) ago
- Updated:August 15, 2025 at 02:33 PM
Rooms and interior
- Bedrooms:5
- Total bathrooms:6
- Full bathrooms:5
- Living area:3,781 sq. ft.
Heating and cooling
- Cooling:Central Air
- Heating:Central
Structure and exterior
- Year built:1969
- Building area:3,781 sq. ft.
- Lot area:0.42 Acres
Finances and disclosures
- Price:$2,195,000
- Price per sq. ft.:$580.53
New listings near 4424 Deanwood Drive
- New
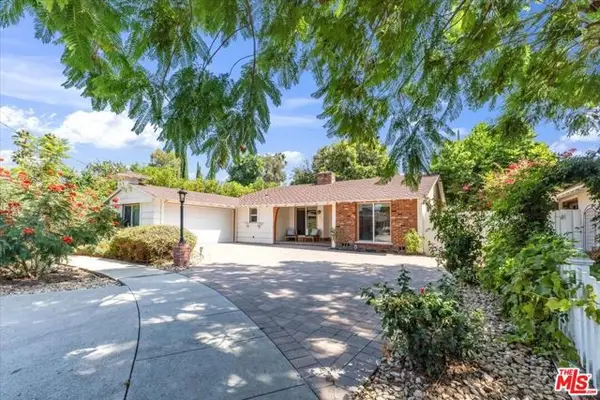 $1,499,000Active3 beds 2 baths1,606 sq. ft.
$1,499,000Active3 beds 2 baths1,606 sq. ft.13024 Weddington Street, Sherman Oaks, CA 91401
MLS# CL25576669Listed by: BERKSHIRE HATHAWAY HOMESERVICES CALIFORNIA PROPERTIES - New
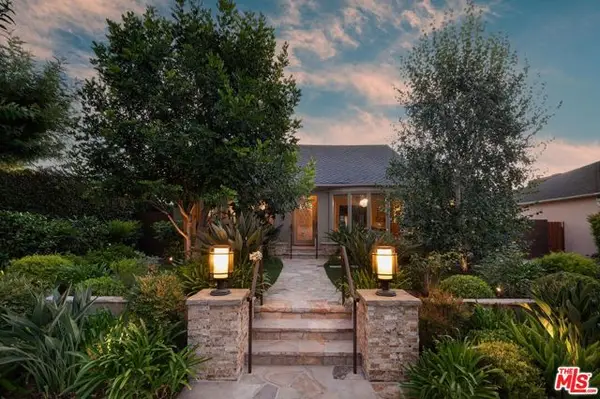 $2,399,000Active3 beds 3 baths2,406 sq. ft.
$2,399,000Active3 beds 3 baths2,406 sq. ft.4433 Arcola Avenue, Toluca Lake (los Angeles), CA 91602
MLS# CL25577463Listed by: EQUITY UNION - New
 $1,198,000Active3 beds 3 baths2,037 sq. ft.
$1,198,000Active3 beds 3 baths2,037 sq. ft.14234 Dickens Street #2, Sherman Oaks, CA 91423
MLS# CL25577669Listed by: EQUITY UNION - New
 $949,000Active4 beds 3 baths1,979 sq. ft.
$949,000Active4 beds 3 baths1,979 sq. ft.7128 Mammoth Avenue, Van Nuys (los Angeles), CA 91405
MLS# CL25578159Listed by: EQUITY UNION - New
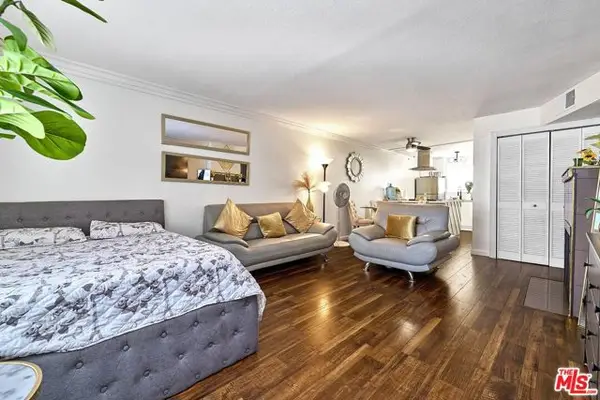 $415,000Active2 beds 2 baths813 sq. ft.
$415,000Active2 beds 2 baths813 sq. ft.7045 Woodley Avenue #110, Van Nuys (los Angeles), CA 91406
MLS# CL25578499Listed by: KELLER WILLIAMS BEVERLY HILLS - New
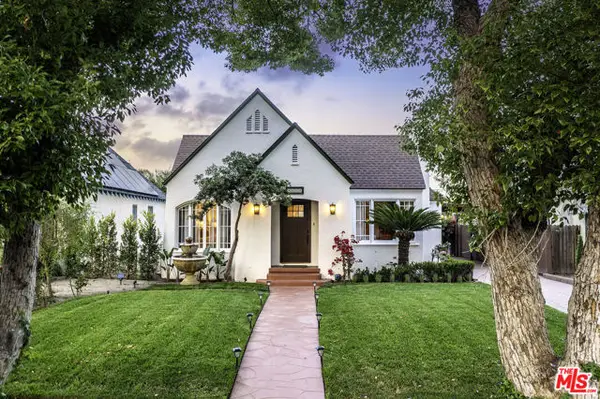 $1,800,000Active4 beds 3 baths2,323 sq. ft.
$1,800,000Active4 beds 3 baths2,323 sq. ft.4654 Denny Avenue, Toluca Lake (los Angeles), CA 91602
MLS# CL25578623Listed by: DOUGLAS ELLIMAN OF CALIFORNIA, INC. - New
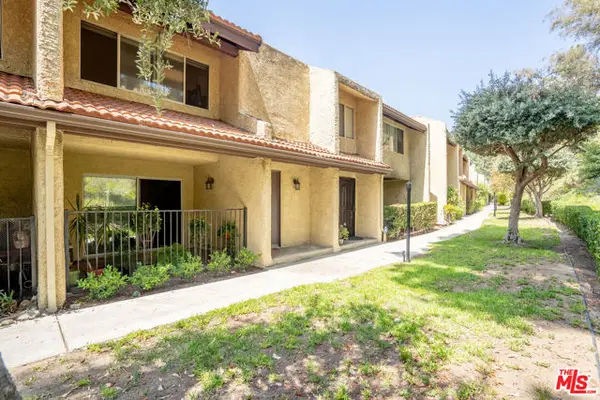 $575,000Active2 beds 3 baths1,302 sq. ft.
$575,000Active2 beds 3 baths1,302 sq. ft.9717 Via Roma, Burbank, CA 91504
MLS# CL25578729Listed by: DREAM REALTY & INVESTMENTS INC - New
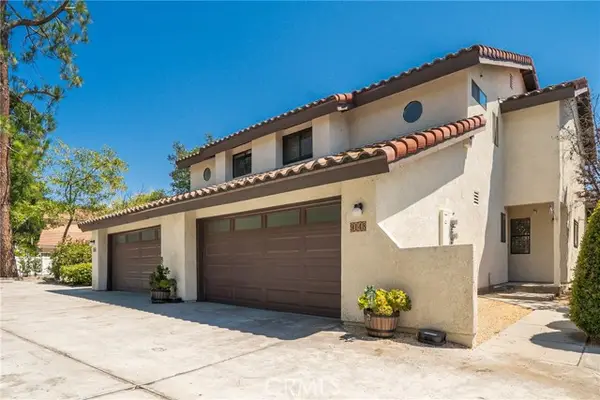 $729,000Active2 beds 3 baths1,210 sq. ft.
$729,000Active2 beds 3 baths1,210 sq. ft.9148 Tujunga Canyon Boulevard, Tujunga (los Angeles), CA 91042
MLS# CRAR25182831Listed by: IRN REALTY - New
 $935,000Active3 beds 2 baths1,127 sq. ft.
$935,000Active3 beds 2 baths1,127 sq. ft.10430 Wheatland Avenue, Burbank, CA 91040
MLS# CRBB25179540Listed by: KELLER WILLIAMS REALTY WORLD MEDIA CENTER - New
 $699,000Active2 beds 3 baths1,185 sq. ft.
$699,000Active2 beds 3 baths1,185 sq. ft.4189 Vineland Avenue #108, North Hollywood (los Angeles), CA 91602
MLS# CRDW25183367Listed by: HOMESMART REALTY GROUP

