4618 Abargo Street, Woodland Hills (los Angeles), CA 91364
Local realty services provided by:Better Homes and Gardens Real Estate Royal & Associates
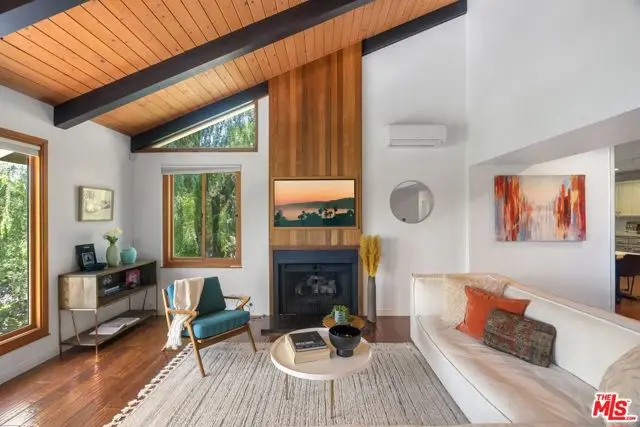
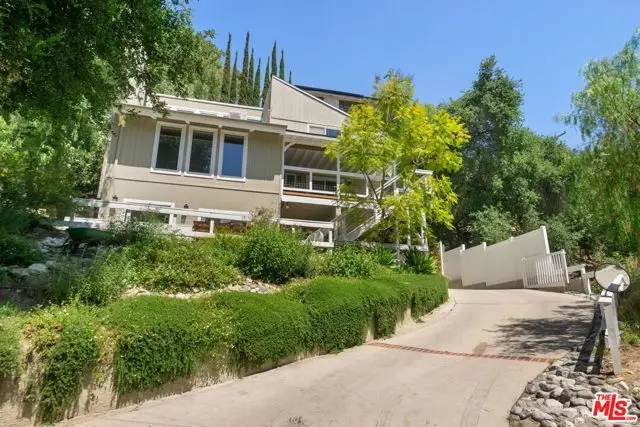
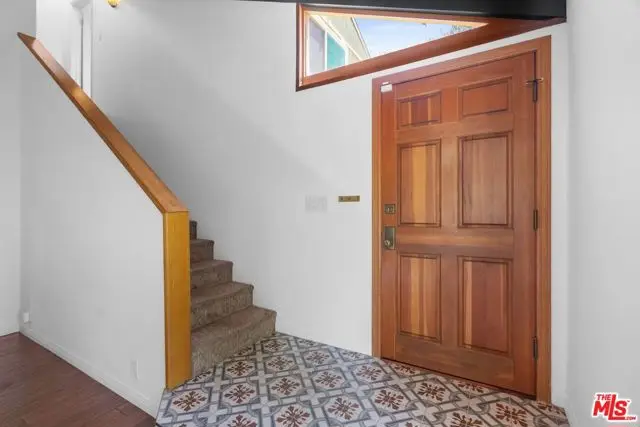
4618 Abargo Street,Woodland Hills (los Angeles), CA 91364
$1,289,000
- 3 Beds
- 3 Baths
- 2,112 sq. ft.
- Single family
- Active
Listed by:eitan dagan
Office:equity union
MLS#:CL25547003
Source:CA_BRIDGEMLS
Price summary
- Price:$1,289,000
- Price per sq. ft.:$610.32
About this home
Discover this peaceful and beautifully updated home located in the quiet hills of Woodland Hills. A covered front patio leads to a step-down living room with vaulted, beamed ceilings, a striking floor-to-ceiling fireplace, and large windows overlooking mature trees. The modern kitchen includes quartz countertops, updated appliances, and wood flooring, with French doors that open to a covered patio, perfect for dining and entertaining outdoors. The lower level features a spacious office and a newly remodeled bathroom with quartz counters, glass elements, and decorative tile. Upstairs, the primary suite offers a tranquil, cabin-like feel with high ceilings and large windows. The ensuite bath includes a skylight-lit glass shower, quartz counters, and custom cabinetry. Step out to a Zen-inspired backyard with a spa, waterfall, and peaceful patio space. The home also includes a second upstairs bedroom, beautifully landscaped gardens with multiple sitting areas, and scenic views from most rooms. A two-car garage, covered parking with gated entry, new HVAC system, ductless A/C unit, and upgraded windows complete this move-in-ready home. Great income potential with newly built ADU with separate entrance and address! Don't miss the best value in Woodland Hills
Contact an agent
Home facts
- Year built:1979
- Listing Id #:CL25547003
- Added:73 day(s) ago
- Updated:August 15, 2025 at 02:33 PM
Rooms and interior
- Bedrooms:3
- Total bathrooms:3
- Full bathrooms:2
- Living area:2,112 sq. ft.
Heating and cooling
- Cooling:Ceiling Fan(s), Central Air
- Heating:Central
Structure and exterior
- Year built:1979
- Building area:2,112 sq. ft.
- Lot area:0.12 Acres
Finances and disclosures
- Price:$1,289,000
- Price per sq. ft.:$610.32
New listings near 4618 Abargo Street
- New
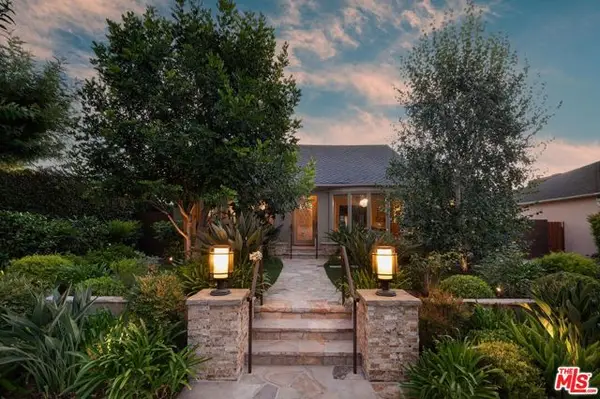 $2,399,000Active3 beds 3 baths2,406 sq. ft.
$2,399,000Active3 beds 3 baths2,406 sq. ft.4433 Arcola Avenue, Toluca Lake (los Angeles), CA 91602
MLS# CL25577463Listed by: EQUITY UNION - New
 $1,198,000Active3 beds 3 baths2,037 sq. ft.
$1,198,000Active3 beds 3 baths2,037 sq. ft.14234 Dickens Street #2, Sherman Oaks, CA 91423
MLS# CL25577669Listed by: EQUITY UNION - New
 $949,000Active4 beds 3 baths1,979 sq. ft.
$949,000Active4 beds 3 baths1,979 sq. ft.7128 Mammoth Avenue, Van Nuys (los Angeles), CA 91405
MLS# CL25578159Listed by: EQUITY UNION - New
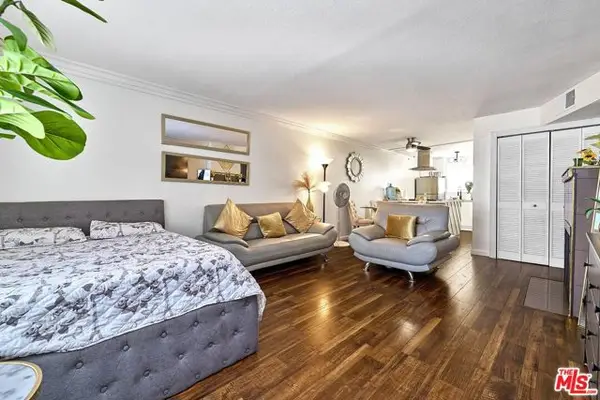 $415,000Active2 beds 2 baths813 sq. ft.
$415,000Active2 beds 2 baths813 sq. ft.7045 Woodley Avenue #110, Van Nuys (los Angeles), CA 91406
MLS# CL25578499Listed by: KELLER WILLIAMS BEVERLY HILLS - New
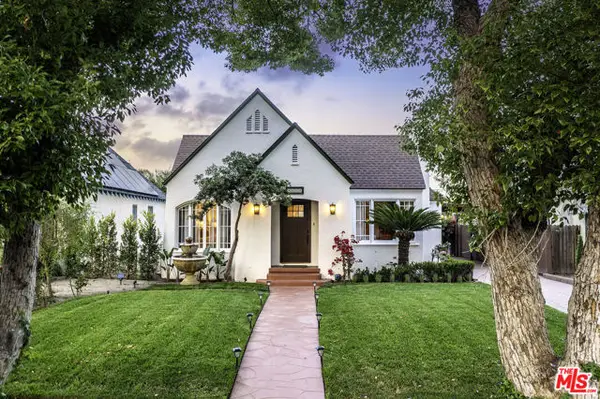 $1,800,000Active4 beds 3 baths2,323 sq. ft.
$1,800,000Active4 beds 3 baths2,323 sq. ft.4654 Denny Avenue, Toluca Lake (los Angeles), CA 91602
MLS# CL25578623Listed by: DOUGLAS ELLIMAN OF CALIFORNIA, INC. - New
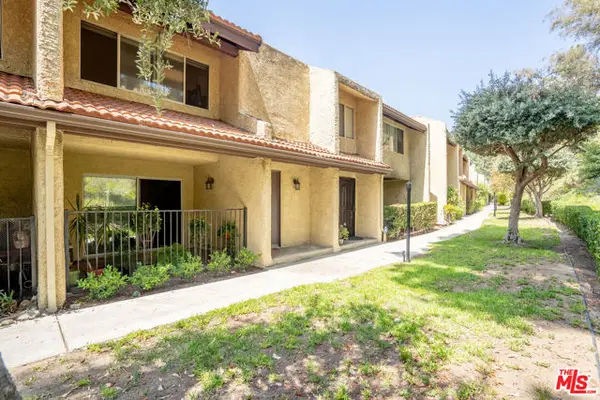 $575,000Active2 beds 3 baths1,302 sq. ft.
$575,000Active2 beds 3 baths1,302 sq. ft.9717 Via Roma, Burbank, CA 91504
MLS# CL25578729Listed by: DREAM REALTY & INVESTMENTS INC - New
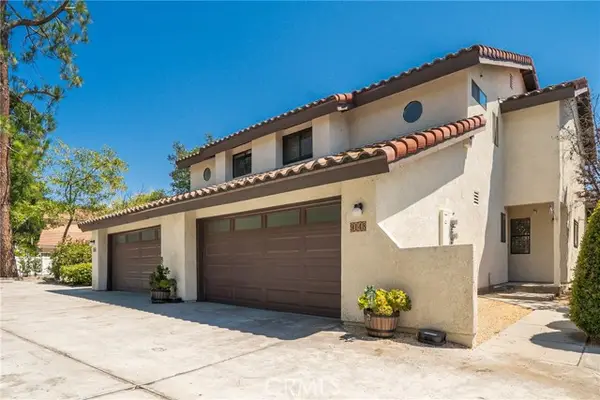 $729,000Active2 beds 3 baths1,210 sq. ft.
$729,000Active2 beds 3 baths1,210 sq. ft.9148 Tujunga Canyon Boulevard, Tujunga (los Angeles), CA 91042
MLS# CRAR25182831Listed by: IRN REALTY - New
 $935,000Active3 beds 2 baths1,127 sq. ft.
$935,000Active3 beds 2 baths1,127 sq. ft.10430 Wheatland Avenue, Burbank, CA 91040
MLS# CRBB25179540Listed by: KELLER WILLIAMS REALTY WORLD MEDIA CENTER - New
 $699,000Active2 beds 3 baths1,185 sq. ft.
$699,000Active2 beds 3 baths1,185 sq. ft.4189 Vineland Avenue #108, North Hollywood (los Angeles), CA 91602
MLS# CRDW25183367Listed by: HOMESMART REALTY GROUP - New
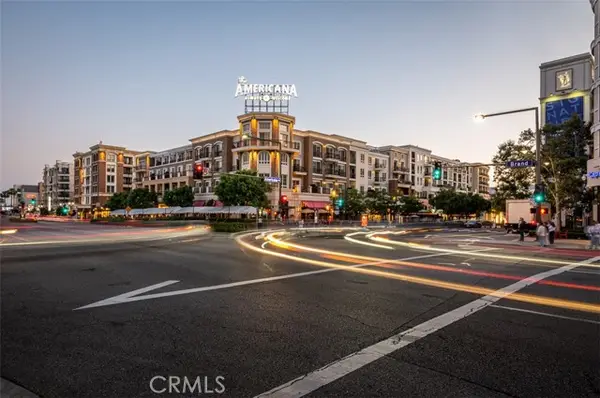 $1,695,000Active2 beds 3 baths1,431 sq. ft.
$1,695,000Active2 beds 3 baths1,431 sq. ft.523 Caruso Avenue, Glendale, CA 91210
MLS# CRGD25183619Listed by: RE/MAX TRI-CITY REALTY

