4653 Vanalden Avenue, Tarzana (los Angeles), CA 91356
Local realty services provided by:Better Homes and Gardens Real Estate Royal & Associates
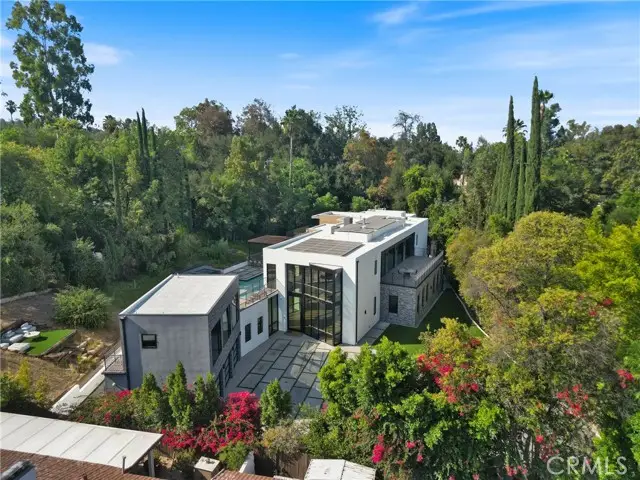
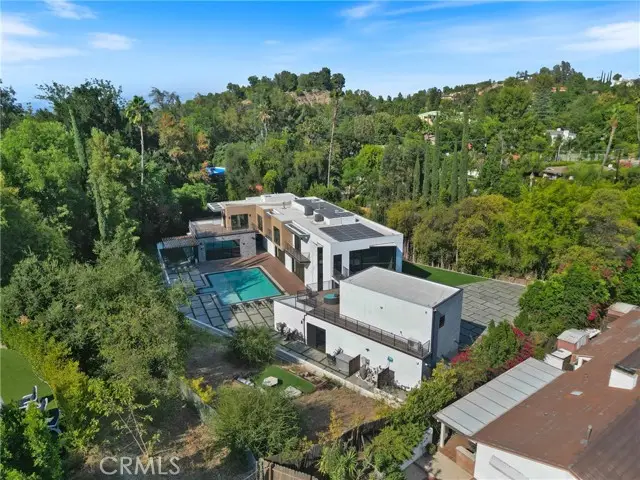
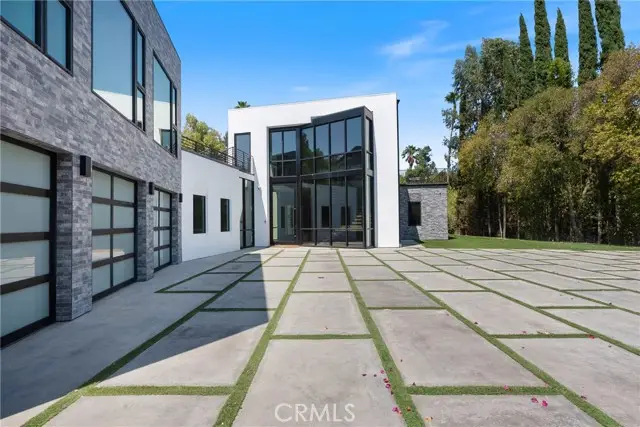
4653 Vanalden Avenue,Tarzana (los Angeles), CA 91356
$7,377,777
- 6 Beds
- 9 Baths
- 8,200 sq. ft.
- Single family
- Active
Listed by:nicole tekiela
Office:equity union
MLS#:CRSR25187866
Source:CAMAXMLS
Price summary
- Price:$7,377,777
- Price per sq. ft.:$899.73
About this home
Welcome to your private sanctuary, nestled on a sprawling .68 acre wooded lot. Situated on a flag lot, this estate sits far from the street, ensuring unmatched privacy. A gated entrance and extended driveway lead to a spacious three car garage, with ample additional parking for guests. Step through the breathtaking glass entryway, where soaring 32-foot ceilings, a dramatic chandelier, and striking white oak floating stairs set the stage for this architectural masterpiece. Walls of glass and Fleetwood sliding doors seamlessly blend indoor and outdoor living, flooding the space with natural light and creating an entertainer’s dream. The open concept layout is anchored by stunning oak floors and a sophisticated Italian designed kitchen, featuring a hidden oversized pantry and a wine fridge, perfectly positioned beside an elegant formal dining area. The lower level boasts two ensuite bedrooms, a private office, and a state-of-the-art theater, ensuring ultimate comfort and convenience. Upstairs, the primary suite is a true retreat, complete with a cozy fireplace, a custom walk-in closet, and a spa inspired bath. A private sitting area and relaxation patio offer a peaceful escape. Above the garage, a versatile space awaits, ideal for a gym, studio, or guest quarters, opening onto a s
Contact an agent
Home facts
- Year built:2020
- Listing Id #:CRSR25187866
- Added:1 day(s) ago
- Updated:August 22, 2025 at 08:33 PM
Rooms and interior
- Bedrooms:6
- Total bathrooms:9
- Full bathrooms:9
- Living area:8,200 sq. ft.
Heating and cooling
- Cooling:Central Air
- Heating:Solar
Structure and exterior
- Year built:2020
- Building area:8,200 sq. ft.
- Lot area:0.68 Acres
Utilities
- Water:Public
Finances and disclosures
- Price:$7,377,777
- Price per sq. ft.:$899.73
New listings near 4653 Vanalden Avenue
- Open Sun, 1 to 4pmNew
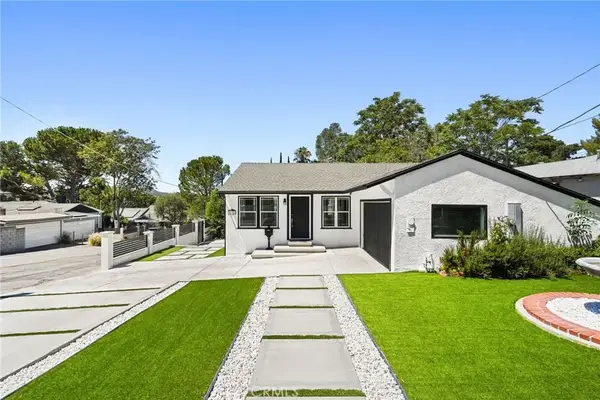 $980,000Active3 beds 1 baths1,107 sq. ft.
$980,000Active3 beds 1 baths1,107 sq. ft.10337 Pinyon Avenue, Tujunga, CA 91042
MLS# SR25183056Listed by: PINNACLE ESTATE PROPERTIES - New
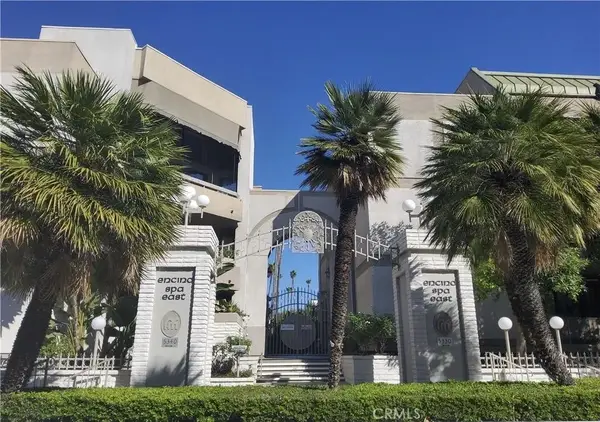 $895,000Active2 beds 3 baths1,740 sq. ft.
$895,000Active2 beds 3 baths1,740 sq. ft.5305 White Oak Avenue #F, Encino, CA 91316
MLS# SR25189526Listed by: BEVERLY AND COMPANY - New
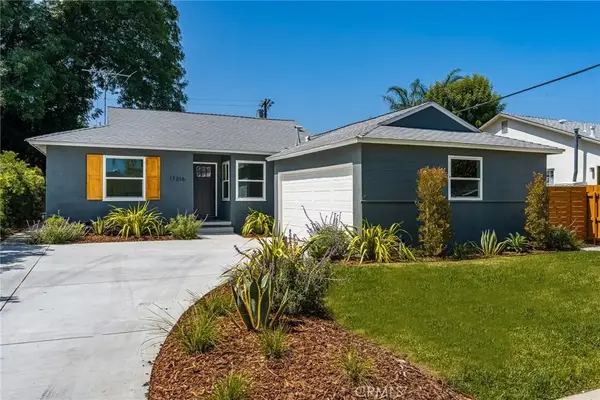 $949,000Active4 beds 3 baths1,674 sq. ft.
$949,000Active4 beds 3 baths1,674 sq. ft.17216 Lorne Street, Lake Balboa, CA 91406
MLS# WS25189130Listed by: WEDGEWOOD HOMES REALTY - New
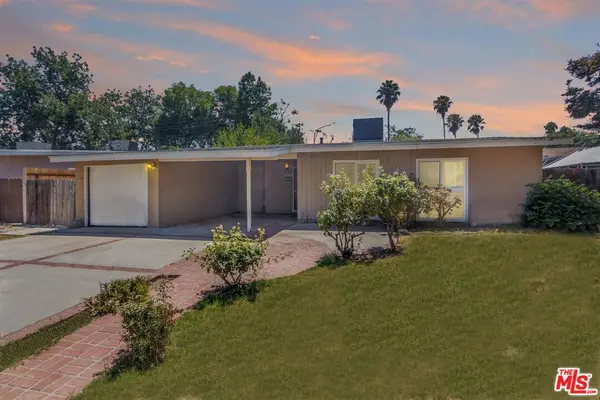 $749,900Active3 beds 2 baths1,575 sq. ft.
$749,900Active3 beds 2 baths1,575 sq. ft.18708 Keswick Street, Reseda, CA 91335
MLS# 25543995Listed by: BERKSHIRE HATHAWAY HOMESERVICES CALIFORNIA PROPERTIES - Open Sun, 1 to 4pmNew
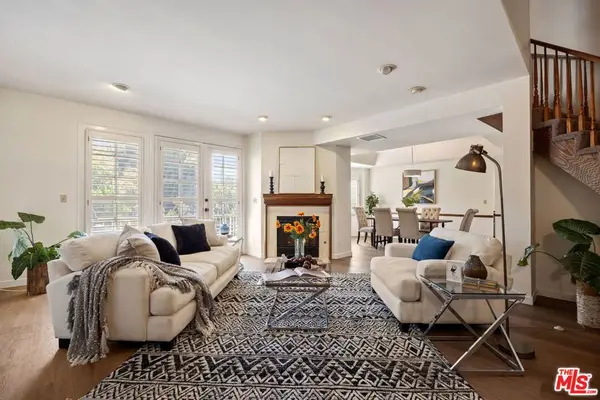 $799,999Active3 beds 3 baths2,204 sq. ft.
$799,999Active3 beds 3 baths2,204 sq. ft.18135 Burbank Boulevard #6, Tarzana, CA 91356
MLS# 25582029Listed by: AMALFI ESTATES - Open Sun, 2 to 5pmNew
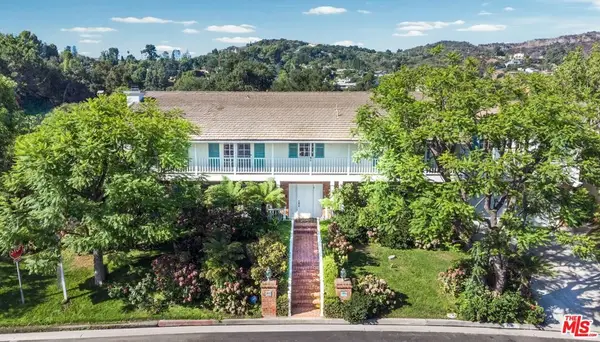 $4,395,000Active6 beds 7 baths6,256 sq. ft.
$4,395,000Active6 beds 7 baths6,256 sq. ft.3541 Westfall Drive, Encino, CA 91436
MLS# 25582053Listed by: COMPASS - New
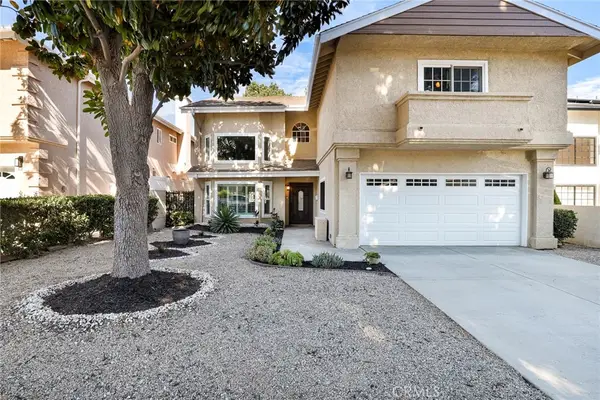 $1,370,000Active4 beds 4 baths2,619 sq. ft.
$1,370,000Active4 beds 4 baths2,619 sq. ft.6226 Mammoth Avenue, Van Nuys, CA 91401
MLS# SR25186037Listed by: REDFIN CORPORATION - New
 $1,600,000Active5 beds 7 baths4,119 sq. ft.
$1,600,000Active5 beds 7 baths4,119 sq. ft.4924 Nagle Avenue, Sherman Oaks, CA 91423
MLS# SR25189026Listed by: THE AGENCY - New
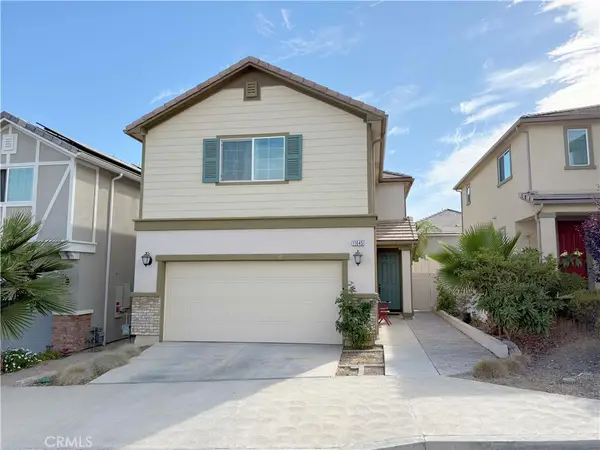 $818,000Active3 beds 3 baths1,738 sq. ft.
$818,000Active3 beds 3 baths1,738 sq. ft.11645 N Delft Lane, Sylmar, CA 91342
MLS# GD25189981Listed by: HK REALTY - Open Sun, 12 to 3pmNew
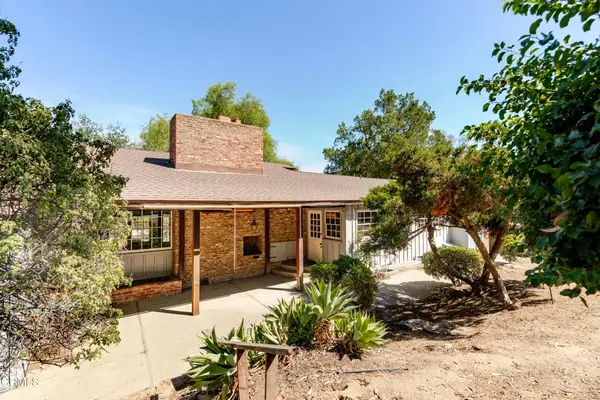 $2,795,000Active3 beds 3 baths2,847 sq. ft.
$2,795,000Active3 beds 3 baths2,847 sq. ft.10400 Mcbroom Street, Sunland, CA 91040
MLS# P1-23806Listed by: KELLER WILLIAMS REALTY

