4801 Nomad Drive, Woodland Hills (los Angeles), CA 91364
Local realty services provided by:Better Homes and Gardens Real Estate Royal & Associates



4801 Nomad Drive,Woodland Hills (los Angeles), CA 91364
$2,788,000
- 5 Beds
- 5 Baths
- 4,934 sq. ft.
- Single family
- Active
Listed by:jerry donato
Office:onewest realty
MLS#:CRSR25074971
Source:CA_BRIDGEMLS
Price summary
- Price:$2,788,000
- Price per sq. ft.:$565.06
About this home
Don't miss this one-of-a-kind estate with a breathtaking view in a prime location of Woodland Hills, South of the Blvd. This home offers 5 bedrooms and 5 bathrooms and sits on a half-acre lot that provides ample space to add a swimming pool, basketball court, or tennis court and ADU's. Approach through a double-door entrance that leads to the spacious high ceiling foyer. As you enter, you'll find a staircase with glass railings that leads to the bedrooms on the upper level. Enter into a living room that features high ceilings, a fireplace, and ample windows that permit natural flow of light. Adjacent the living room is a spacious dining room with a wet bar. The kitchen features black granite countertops, a center island and has its own breathtaking view balcony. In the master bedroom, you will come across cathedral ceilings, a fireplace, two balconies, a large walk-in closet, and a comfortable en-suite bathroom. Located downstairs, a family room with a wet bar is the perfect place to entertain and leads to one of the numerous balconies throughout the house. On this floor, there is a bedroom, a bathroom, and an office that can be used as a bedroom with direct access from the side of the house. A large storage area is located just next to the office/bedroom. Furthermore, a theater
Contact an agent
Home facts
- Year built:1988
- Listing Id #:CRSR25074971
- Added:317 day(s) ago
- Updated:August 15, 2025 at 02:32 PM
Rooms and interior
- Bedrooms:5
- Total bathrooms:5
- Full bathrooms:5
- Living area:4,934 sq. ft.
Heating and cooling
- Cooling:Central Air
- Heating:Central
Structure and exterior
- Year built:1988
- Building area:4,934 sq. ft.
- Lot area:0.52 Acres
Finances and disclosures
- Price:$2,788,000
- Price per sq. ft.:$565.06
New listings near 4801 Nomad Drive
- New
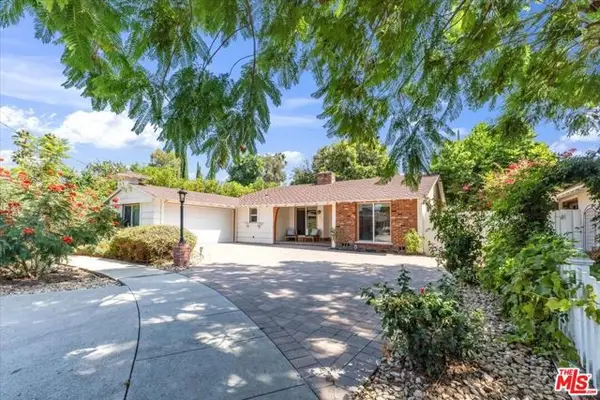 $1,499,000Active3 beds 2 baths1,606 sq. ft.
$1,499,000Active3 beds 2 baths1,606 sq. ft.13024 Weddington Street, Sherman Oaks, CA 91401
MLS# CL25576669Listed by: BERKSHIRE HATHAWAY HOMESERVICES CALIFORNIA PROPERTIES - New
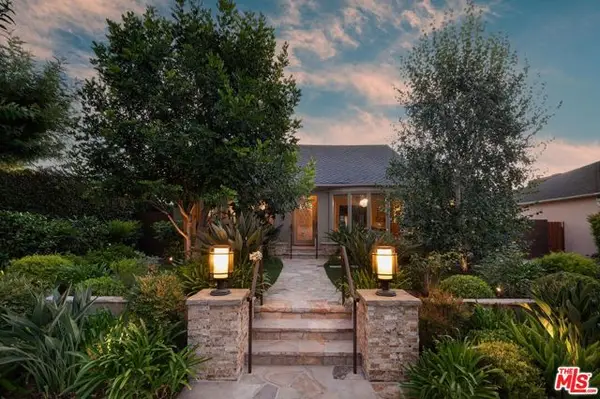 $2,399,000Active3 beds 3 baths2,406 sq. ft.
$2,399,000Active3 beds 3 baths2,406 sq. ft.4433 Arcola Avenue, Toluca Lake (los Angeles), CA 91602
MLS# CL25577463Listed by: EQUITY UNION - New
 $1,198,000Active3 beds 3 baths2,037 sq. ft.
$1,198,000Active3 beds 3 baths2,037 sq. ft.14234 Dickens Street #2, Sherman Oaks, CA 91423
MLS# CL25577669Listed by: EQUITY UNION - New
 $949,000Active4 beds 3 baths1,979 sq. ft.
$949,000Active4 beds 3 baths1,979 sq. ft.7128 Mammoth Avenue, Van Nuys (los Angeles), CA 91405
MLS# CL25578159Listed by: EQUITY UNION - New
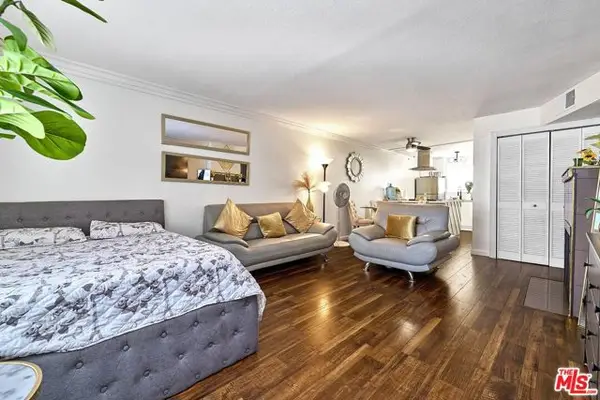 $415,000Active2 beds 2 baths813 sq. ft.
$415,000Active2 beds 2 baths813 sq. ft.7045 Woodley Avenue #110, Van Nuys (los Angeles), CA 91406
MLS# CL25578499Listed by: KELLER WILLIAMS BEVERLY HILLS - New
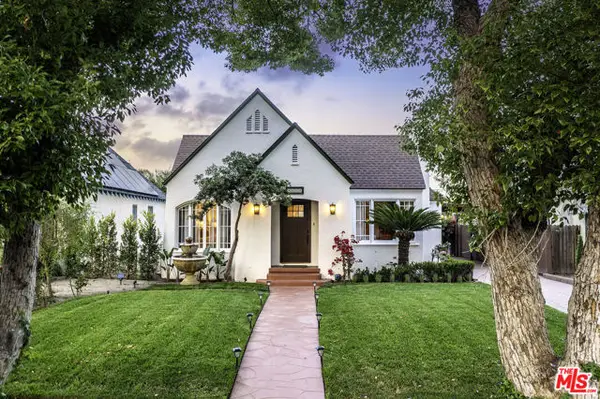 $1,800,000Active4 beds 3 baths2,323 sq. ft.
$1,800,000Active4 beds 3 baths2,323 sq. ft.4654 Denny Avenue, Toluca Lake (los Angeles), CA 91602
MLS# CL25578623Listed by: DOUGLAS ELLIMAN OF CALIFORNIA, INC. - New
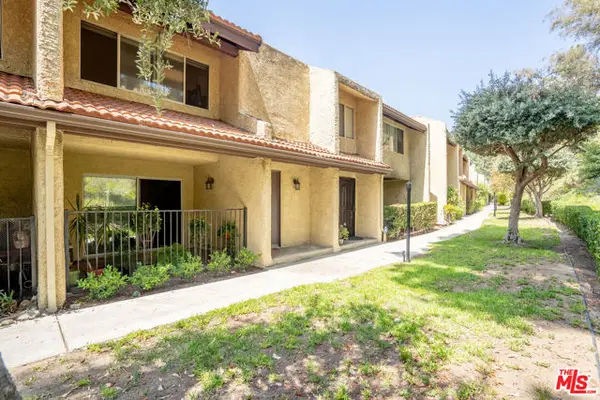 $575,000Active2 beds 3 baths1,302 sq. ft.
$575,000Active2 beds 3 baths1,302 sq. ft.9717 Via Roma, Burbank, CA 91504
MLS# CL25578729Listed by: DREAM REALTY & INVESTMENTS INC - New
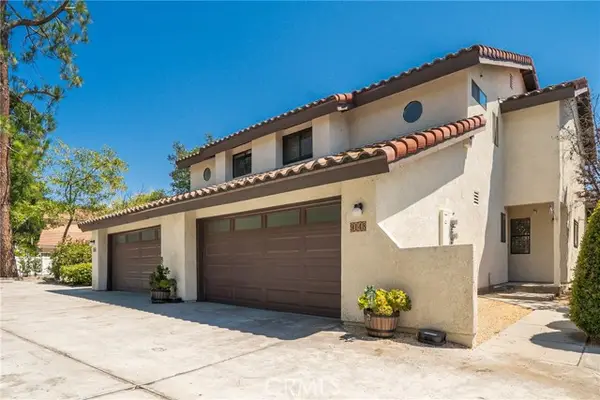 $729,000Active2 beds 3 baths1,210 sq. ft.
$729,000Active2 beds 3 baths1,210 sq. ft.9148 Tujunga Canyon Boulevard, Tujunga (los Angeles), CA 91042
MLS# CRAR25182831Listed by: IRN REALTY - New
 $935,000Active3 beds 2 baths1,127 sq. ft.
$935,000Active3 beds 2 baths1,127 sq. ft.10430 Wheatland Avenue, Burbank, CA 91040
MLS# CRBB25179540Listed by: KELLER WILLIAMS REALTY WORLD MEDIA CENTER - New
 $699,000Active2 beds 3 baths1,185 sq. ft.
$699,000Active2 beds 3 baths1,185 sq. ft.4189 Vineland Avenue #108, North Hollywood (los Angeles), CA 91602
MLS# CRDW25183367Listed by: HOMESMART REALTY GROUP

