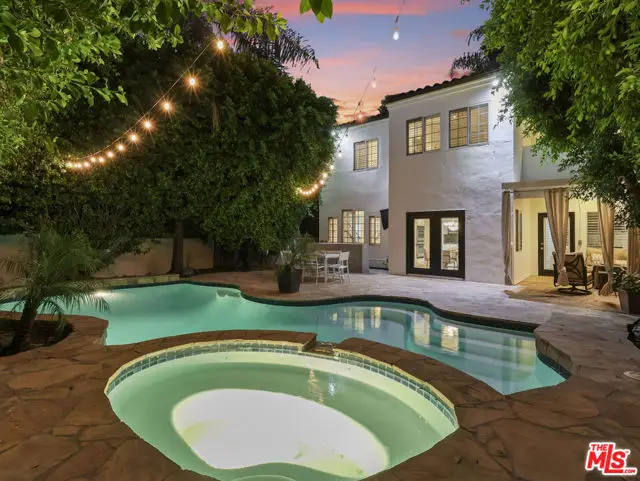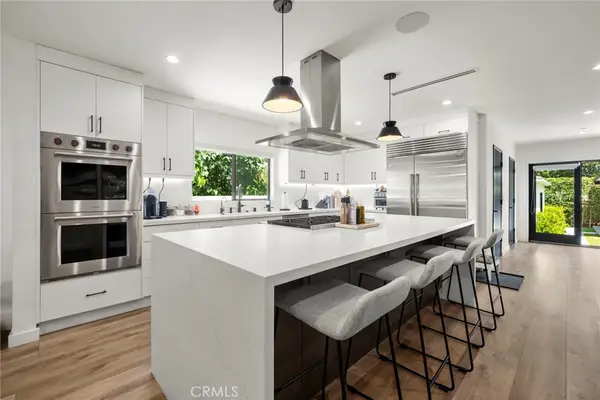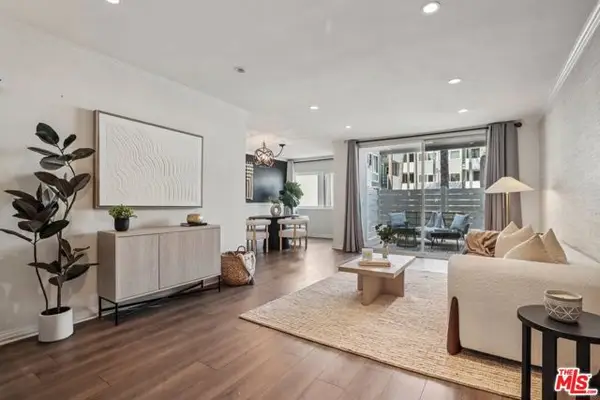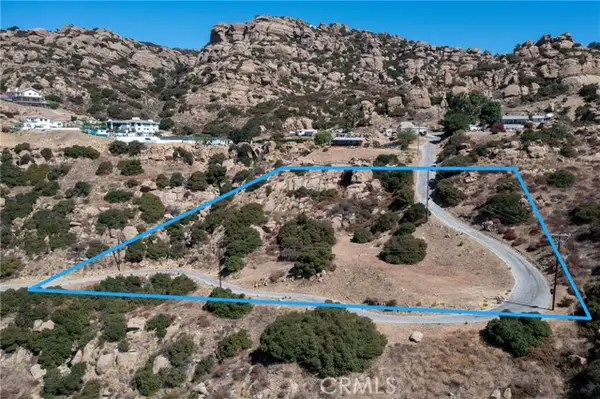4817 Gaynor Avenue, Encino (los Angeles), CA 91436
Local realty services provided by:Better Homes and Gardens Real Estate Royal & Associates



4817 Gaynor Avenue,Encino (los Angeles), CA 91436
$1,995,000
- 4 Beds
- 4 Baths
- 3,158 sq. ft.
- Single family
- Active
Listed by:nicholas pugh
Office:berkshire hathaway homeservices california properties
MLS#:CL25559403
Source:CA_BRIDGEMLS
Price summary
- Price:$1,995,000
- Price per sq. ft.:$631.73
About this home
Located at the end of a private cul-de-sac in one of Encino's most coveted neighborhoods, just north of Ventura Blvd, within the sought-after Hesby Oaks Charter School district, this Modern Mediterranean offers 4 bedrooms, 3.5 bathrooms, a bonus room, soaring 20-foot ceilings in the formal living room, a chef's kitchen, plus an ultra-private entertainer's backyard designed for the ultimate indoor-outdoor lifestyle. Timeless architecture meets sleek updates, with white stucco walls and a striking black tile roof, lush greenery surrounding the home for privacy, and colorful flowers greeting you at the gated front courtyard, complete with a three-car garage and an oversized driveway providing ample parking for multiple vehicles. The formal living room features expansive ceilings, rich wood floors, a fireplace, and walls of windows that flood the space with natural light, flowing into the formal dining rooman ideal setting for both intimate dinners and larger gatherings. The kitchen features a center island, granite countertops, ample cabinetry, a breakfast bar that connects to the adjacent family room, and a breakfast nook with French doors that open directly to the backyard with views of the pool and spa jacuzzi. The spacious family room is the perfect everyday retreat next to the
Contact an agent
Home facts
- Year built:1988
- Listing Id #:CL25559403
- Added:30 day(s) ago
- Updated:August 15, 2025 at 10:21 AM
Rooms and interior
- Bedrooms:4
- Total bathrooms:4
- Full bathrooms:3
- Living area:3,158 sq. ft.
Heating and cooling
- Cooling:Ceiling Fan(s), Central Air
- Heating:Central, Electric, Fireplace(s), Forced Air, Natural Gas
Structure and exterior
- Year built:1988
- Building area:3,158 sq. ft.
- Lot area:0.19 Acres
Finances and disclosures
- Price:$1,995,000
- Price per sq. ft.:$631.73
New listings near 4817 Gaynor Avenue
- New
 $1,600,000Active3 beds 3 baths1,965 sq. ft.
$1,600,000Active3 beds 3 baths1,965 sq. ft.22743 Berdon Street, Woodland Hills, CA 91367
MLS# SR25184137Listed by: PACIFIC HOME BROKERS - New
 $825,000Active4 beds 2 baths1,435 sq. ft.
$825,000Active4 beds 2 baths1,435 sq. ft.8901 Amigo Avenue, Northridge, CA 91324
MLS# SR25178511Listed by: PINNACLE ESTATE PROPERTIES, INC. - New
 $840,000Active2 beds 3 baths1,253 sq. ft.
$840,000Active2 beds 3 baths1,253 sq. ft.20267 Pienza Lane, Porter Ranch, CA 91326
MLS# SR25184272Listed by: RE/MAX ONE - Open Sat, 1 to 4pmNew
 $659,000Active2 beds 3 baths1,310 sq. ft.
$659,000Active2 beds 3 baths1,310 sq. ft.15206 Burbank Boulevard #211, Sherman Oaks, CA 91411
MLS# SR25142806Listed by: JASON MITCHELL REAL ESTATE CA - Open Sat, 1 to 4pmNew
 $950,000Active3 beds 3 baths1,877 sq. ft.
$950,000Active3 beds 3 baths1,877 sq. ft.21230 Escondido Street, Woodland Hills, CA 91364
MLS# SR25183739Listed by: PINNACLE ESTATE PROPERTIES, INC. - New
 $2,095,000Active4 beds 3 baths2,818 sq. ft.
$2,095,000Active4 beds 3 baths2,818 sq. ft.4947 Varna Avenue, Sherman Oaks, CA 91423
MLS# CL25568455Listed by: PLG ESTATES - New
 $598,000Active1 beds 1 baths958 sq. ft.
$598,000Active1 beds 1 baths958 sq. ft.4915 Tyrone Avenue #102, Sherman Oaks, CA 91423
MLS# CL25578387Listed by: BEVERLY AND COMPANY, INC. - Open Sun, 1 to 4pmNew
 $2,150,000Active3 beds 2 baths2,258 sq. ft.
$2,150,000Active3 beds 2 baths2,258 sq. ft.4345 Talofa Avenue, Toluca Lake, CA 91602
MLS# SR25182965Listed by: RE/MAX ONE - Open Sat, 12pm to 3amNew
 $999,900Active5 beds 3 baths2,147 sq. ft.
$999,900Active5 beds 3 baths2,147 sq. ft.11870 Jouett Street, Sylmar, CA 91342
MLS# SR25182210Listed by: MI CASA BONITA, INC. - New
 $229,000Active2.16 Acres
$229,000Active2.16 Acres0 Thompson Avenue, Chatsworth (los Angeles), CA 91311
MLS# CRSR25183828Listed by: ON THE HOUSE HOMES
