4912 Llano Drive, Woodland Hills (los Angeles), CA 91364
Local realty services provided by:Better Homes and Gardens Real Estate Royal & Associates

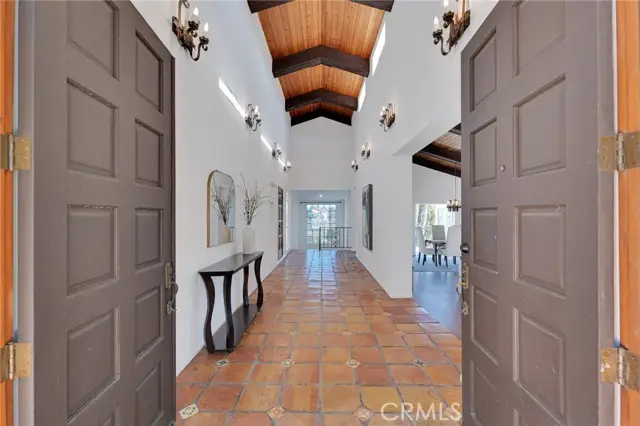
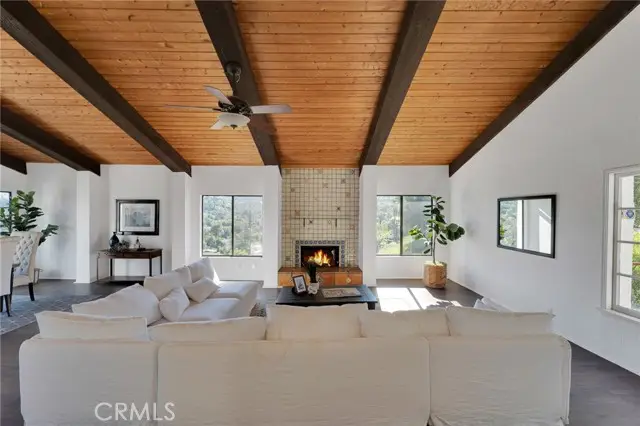
4912 Llano Drive,Woodland Hills (los Angeles), CA 91364
$1,450,000
- 3 Beds
- 3 Baths
- 2,674 sq. ft.
- Single family
- Active
Listed by:michael crispino
Office:pinnacle estate properties, inc.
MLS#:CRSR23211774
Source:CA_BRIDGEMLS
Price summary
- Price:$1,450,000
- Price per sq. ft.:$542.26
About this home
Move in ready, this recently remodeled and updated home features 3 Bedrooms + 3 Bathrooms with 2,674 sqft of living space and a 12,140 sqft lot with incredible neighborhood views from every room. The main level of the home is built for entertaining guests with a uniquely designed floorplan bringing together the living room, formal dining area, kitchen and two outdoor viewing decks. The combination of indoor and outdoor space highlights the amazing views to be enjoyed from every area of the home. Upon entry, the dramatic front double doors open to a large foyer with cathedral ceilings and custom Spanish style tile flooring. The step-down living room is drenched in California sunlight through large, picturesque windows featuring hardwood floors, exposed beam ceilings and a custom Spanish tile fireplace. The large chief’s kitchen with oversized island was recently remodeled with an open modern design featuring stone counter tops, tile flooring, tons of custom cabinetry, high end stainless-steel appliances and access to a separate covered patio area. All 3 bedrooms are located on the second level of the home with hardwood flooring and large windows to capture the views in each room. An incredible ensuite master bedroom features a remodeled master bathroom, large walk-in closet & pr
Contact an agent
Home facts
- Year built:1977
- Listing Id #:CRSR23211774
- Added:622 day(s) ago
- Updated:January 14, 2024 at 01:10 AM
Rooms and interior
- Bedrooms:3
- Total bathrooms:3
- Full bathrooms:3
- Living area:2,674 sq. ft.
Heating and cooling
- Cooling:Central Air
- Heating:Central
Structure and exterior
- Year built:1977
- Building area:2,674 sq. ft.
- Lot area:0.28 Acres
Utilities
- Water:Public
Finances and disclosures
- Price:$1,450,000
- Price per sq. ft.:$542.26
New listings near 4912 Llano Drive
- New
 $1,284,000Active2 beds 1 baths1,002 sq. ft.
$1,284,000Active2 beds 1 baths1,002 sq. ft.310 S Bel Aire Drive, Burbank, CA 91501
MLS# CRCV25182102Listed by: STIGLER MORTGAGE - New
 $1,199,000Active3 beds 3 baths2,203 sq. ft.
$1,199,000Active3 beds 3 baths2,203 sq. ft.4431 Dunsmore Avenue, La Crescenta, CA 91214
MLS# PW25182769Listed by: KASE REAL ESTATE - New
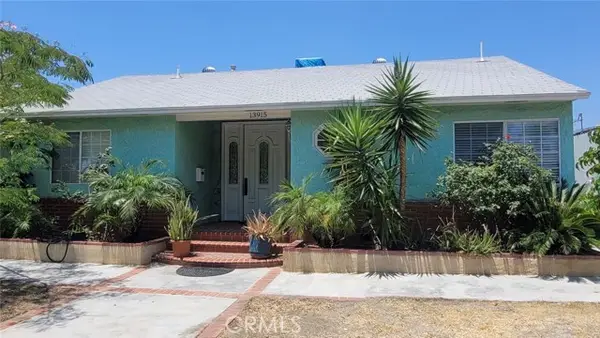 $730,000Active3 beds 2 baths1,296 sq. ft.
$730,000Active3 beds 2 baths1,296 sq. ft.13915 Garber Street, Arleta, CA 91331
MLS# SR25179174Listed by: RBS REALTY - New
 $1,299,000Active4 beds 3 baths1,867 sq. ft.
$1,299,000Active4 beds 3 baths1,867 sq. ft.19434 Calvert Street, Tarzana, CA 91335
MLS# SR25180521Listed by: EQUITY UNION - New
 $6,250,000Active4 beds 5 baths4,945 sq. ft.
$6,250,000Active4 beds 5 baths4,945 sq. ft.24865 Long Valley Road, Hidden Hills, CA 91302
MLS# SR25182910Listed by: COMPASS - New
 $959,500Active3 beds 2 baths1,671 sq. ft.
$959,500Active3 beds 2 baths1,671 sq. ft.9150 Sophia Avenue, North Hills, CA 91343
MLS# SR25183347Listed by: THE AGENCY - New
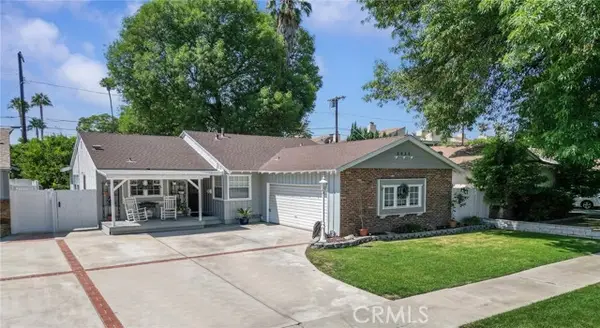 $809,900Active3 beds 2 baths1,386 sq. ft.
$809,900Active3 beds 2 baths1,386 sq. ft.18942 Cantlay Street, Reseda, CA 91335
MLS# SR25183746Listed by: EPIK REALTY, INC - New
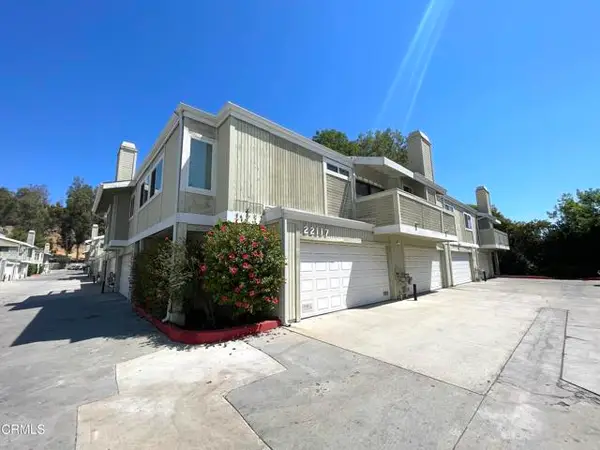 $549,000Active2 beds 2 baths1,038 sq. ft.
$549,000Active2 beds 2 baths1,038 sq. ft.22117 Burbank Boulevard #4, Woodland Hills, CA 91367
MLS# V1-31749Listed by: KELLER WILLIAMS WEST VENTURA C - New
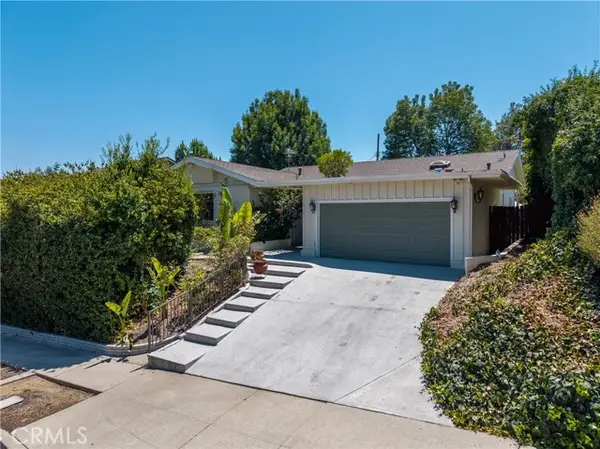 $1,295,000Active3 beds 2 baths1,833 sq. ft.
$1,295,000Active3 beds 2 baths1,833 sq. ft.17242 Bircher Street, Granada Hills, CA 91344
MLS# GD25183162Listed by: NOVAKEY REALTY & FINANCE INC - New
 $219,950Active1 beds 1 baths613 sq. ft.
$219,950Active1 beds 1 baths613 sq. ft.13040 Dronfield #3, Sylmar, CA 91342
MLS# P1-23693Listed by: AVIDA & ASSOCIATES
