4949 Genesta Avenue #412A, Encino (los Angeles), CA 91316
Local realty services provided by:Better Homes and Gardens Real Estate Royal & Associates


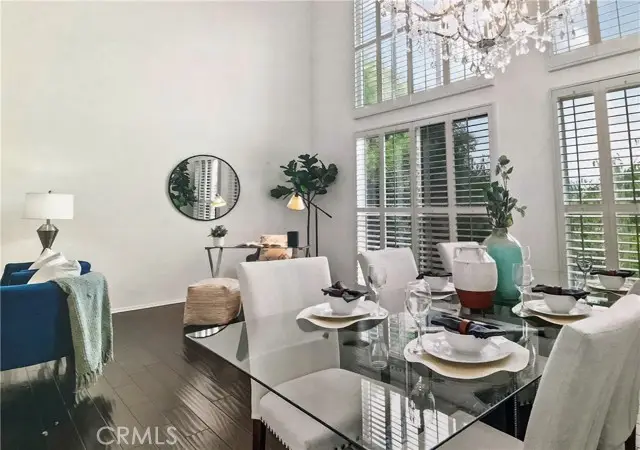
4949 Genesta Avenue #412A,Encino (los Angeles), CA 91316
$849,000
- 2 Beds
- 2 Baths
- 1,611 sq. ft.
- Condominium
- Active
Listed by:david moles
Office:d.m.m. enterprises
MLS#:CRSR25076078
Source:CA_BRIDGEMLS
Price summary
- Price:$849,000
- Price per sq. ft.:$527
- Monthly HOA dues:$1,400
About this home
Seller financing available with 30% down payment. Other terms and conditions may apply. PENTHOUSE UNIT at Encino Park West, a highly sought-after full-service residence located in the heart of Encino. Just North of Ventura Blvd and directly across from Encino Park, where you can play tennis or pickle ball. Entry the 2-story lobby from the guest parking area and check in with the 24/7 Security Desk. The Double door entry to the Penthouse unit leads you to the living room and dining rooms near 18-foot-high ceilings. Beautiful plantation wood shutters frame the western view of the sunset, from all the rooms. Wood flooring throughout the spacious 2 bedrooms and 2 baths. The oversize primary suite offers both a walk-in and reach in closet. The in-suite oversize bathroom features dual sinks, a soaking tub and separate shower. The guest bath has separate tub/shower and sink areas. All electric Kitchen features a breakfast area and in unit stackable washer and dryer. The electric panel has been upgraded. Amenities included in the monthly HOA fee are 24/7 front desk/security, secure parking garage, closed-circuit security camera system, pool, spa, fully equipped gym, his and her saunas, secure mail room, recreation room with full kitchen. Water, trash service, Spectrum TV streaming and In
Contact an agent
Home facts
- Year built:1974
- Listing Id #:CRSR25076078
- Added:129 day(s) ago
- Updated:August 15, 2025 at 02:32 PM
Rooms and interior
- Bedrooms:2
- Total bathrooms:2
- Full bathrooms:2
- Living area:1,611 sq. ft.
Heating and cooling
- Cooling:Central Air, Heat Pump
- Heating:Central, Heat Pump
Structure and exterior
- Year built:1974
- Building area:1,611 sq. ft.
- Lot area:1.36 Acres
Finances and disclosures
- Price:$849,000
- Price per sq. ft.:$527
New listings near 4949 Genesta Avenue #412A
- New
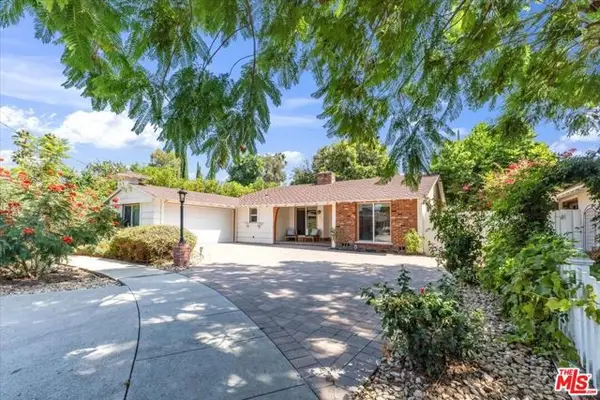 $1,499,000Active3 beds 2 baths1,606 sq. ft.
$1,499,000Active3 beds 2 baths1,606 sq. ft.13024 Weddington Street, Sherman Oaks, CA 91401
MLS# CL25576669Listed by: BERKSHIRE HATHAWAY HOMESERVICES CALIFORNIA PROPERTIES - New
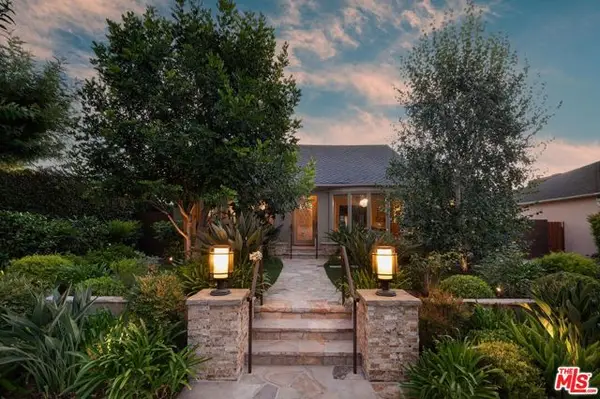 $2,399,000Active3 beds 3 baths2,406 sq. ft.
$2,399,000Active3 beds 3 baths2,406 sq. ft.4433 Arcola Avenue, Toluca Lake (los Angeles), CA 91602
MLS# CL25577463Listed by: EQUITY UNION - New
 $1,198,000Active3 beds 3 baths2,037 sq. ft.
$1,198,000Active3 beds 3 baths2,037 sq. ft.14234 Dickens Street #2, Sherman Oaks, CA 91423
MLS# CL25577669Listed by: EQUITY UNION - New
 $949,000Active4 beds 3 baths1,979 sq. ft.
$949,000Active4 beds 3 baths1,979 sq. ft.7128 Mammoth Avenue, Van Nuys (los Angeles), CA 91405
MLS# CL25578159Listed by: EQUITY UNION - New
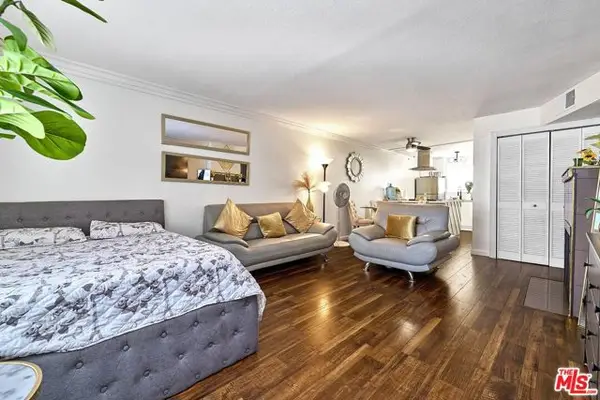 $415,000Active2 beds 2 baths813 sq. ft.
$415,000Active2 beds 2 baths813 sq. ft.7045 Woodley Avenue #110, Van Nuys (los Angeles), CA 91406
MLS# CL25578499Listed by: KELLER WILLIAMS BEVERLY HILLS - New
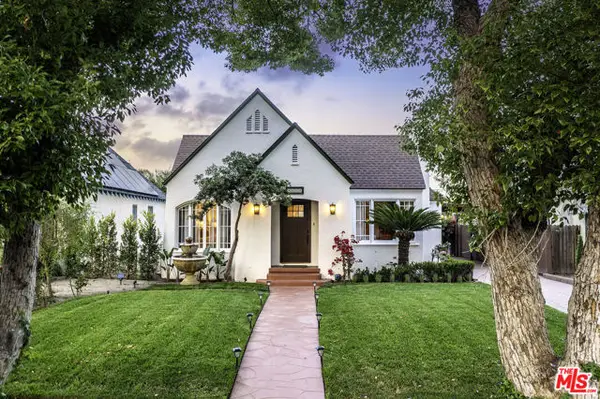 $1,800,000Active4 beds 3 baths2,323 sq. ft.
$1,800,000Active4 beds 3 baths2,323 sq. ft.4654 Denny Avenue, Toluca Lake (los Angeles), CA 91602
MLS# CL25578623Listed by: DOUGLAS ELLIMAN OF CALIFORNIA, INC. - New
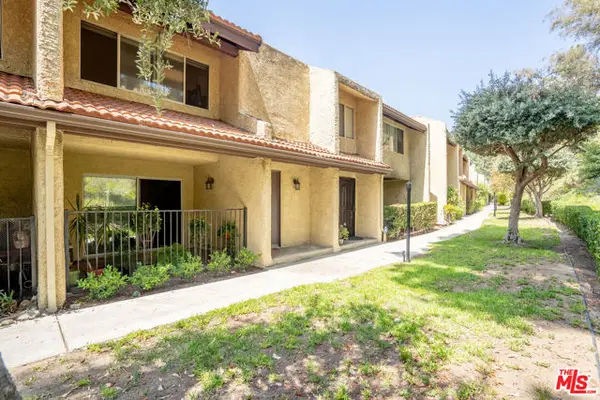 $575,000Active2 beds 3 baths1,302 sq. ft.
$575,000Active2 beds 3 baths1,302 sq. ft.9717 Via Roma, Burbank, CA 91504
MLS# CL25578729Listed by: DREAM REALTY & INVESTMENTS INC - New
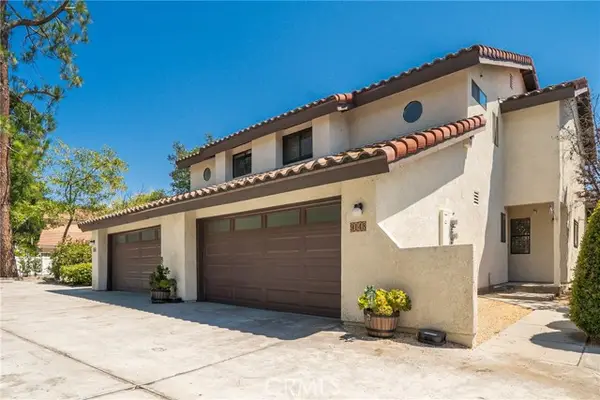 $729,000Active2 beds 3 baths1,210 sq. ft.
$729,000Active2 beds 3 baths1,210 sq. ft.9148 Tujunga Canyon Boulevard, Tujunga (los Angeles), CA 91042
MLS# CRAR25182831Listed by: IRN REALTY - New
 $935,000Active3 beds 2 baths1,127 sq. ft.
$935,000Active3 beds 2 baths1,127 sq. ft.10430 Wheatland Avenue, Burbank, CA 91040
MLS# CRBB25179540Listed by: KELLER WILLIAMS REALTY WORLD MEDIA CENTER - New
 $699,000Active2 beds 3 baths1,185 sq. ft.
$699,000Active2 beds 3 baths1,185 sq. ft.4189 Vineland Avenue #108, North Hollywood (los Angeles), CA 91602
MLS# CRDW25183367Listed by: HOMESMART REALTY GROUP

