5215 Balboa Boulevard #203, Encino (los Angeles), CA 91316
Local realty services provided by:Better Homes and Gardens Real Estate Reliance Partners
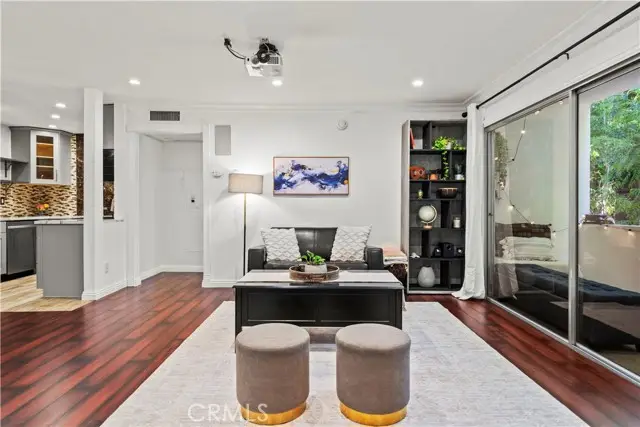

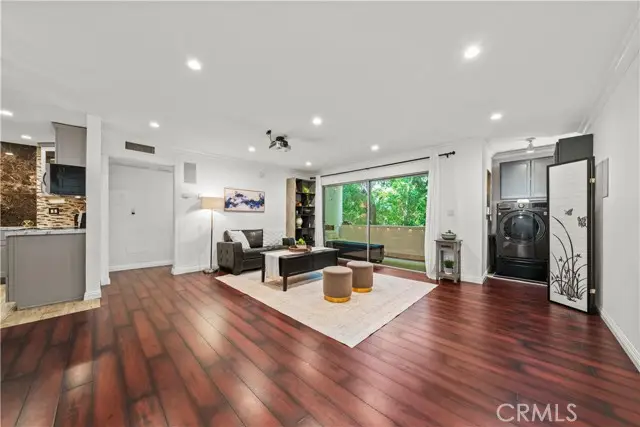
5215 Balboa Boulevard #203,Encino (los Angeles), CA 91316
$585,000
- 2 Beds
- 2 Baths
- 1,095 sq. ft.
- Condominium
- Active
Listed by:casey schein
Office:re/max of santa clarita
MLS#:CRSR25168309
Source:CAMAXMLS
Price summary
- Price:$585,000
- Price per sq. ft.:$534.25
- Monthly HOA dues:$447
About this home
Welcome to this stunning, remodeled end-unit that boasts a split-wing floor plan with 2 primary suites, 2 updated en-suite bathrooms, dedicated parking, garage storage, and an IN-UNIT COMBO WASHER/DRYER UNIT! Enter through the double-door entry into this immaculate unit with a large living room that's designed for entertaining complete with recessed lights and a CEILING PROJECTOR and BUILT-IN SURROUND SOUND SYSTEM providing a true movie-like experience. Your custom-designed kitchen features stunning porcelain countertops, mosaic tile backsplash, modern shaker style soft-close cabinetry with two Lazy Susans and a pull-out spice rack, stainless steel appliances, recessed lighting, and Italian-tiled flooring. Natural light pours in through the large windows of both bedrooms which offer privacy being set on opposite ends. One side features a walk-in closet, office desk area, and a bathroom that screams modern elegance boasting a double-sink vanity with granite countertops, floating shelves, and a drop-in bathtub adorned with beautiful tiled walls and floors. The other suite includes a wall-mounted TV, a bathroom featuring an updated vanity with granite countertops, and a walk-in shower with a bench seat, frameless sliding shower doors, and beautiful tiled walls. Your private living r
Contact an agent
Home facts
- Year built:1971
- Listing Id #:CRSR25168309
- Added:13 day(s) ago
- Updated:August 14, 2025 at 05:06 PM
Rooms and interior
- Bedrooms:2
- Total bathrooms:2
- Full bathrooms:2
- Living area:1,095 sq. ft.
Heating and cooling
- Cooling:Central Air
- Heating:Central
Structure and exterior
- Roof:Flat
- Year built:1971
- Building area:1,095 sq. ft.
- Lot area:0.51 Acres
Utilities
- Water:Public
Finances and disclosures
- Price:$585,000
- Price per sq. ft.:$534.25
New listings near 5215 Balboa Boulevard #203
- New
 $599,000Active2 beds 2 baths942 sq. ft.
$599,000Active2 beds 2 baths942 sq. ft.6616 Clybourn Avenue #102, North Hollywood, CA 91606
MLS# V1-31746Listed by: RISE REALTY - Open Sat, 2 to 5pmNew
 $729,000Active2 beds 3 baths1,210 sq. ft.
$729,000Active2 beds 3 baths1,210 sq. ft.9148 Tujunga Canyon Boulevard, Tujunga, CA 91042
MLS# AR25182831Listed by: IRN REALTY - New
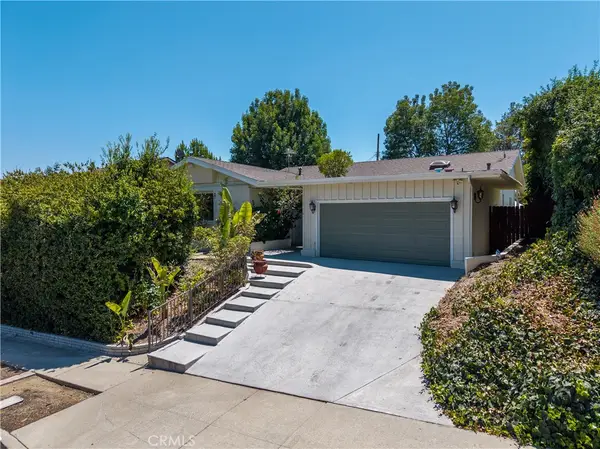 $1,295,000Active3 beds 2 baths1,833 sq. ft.
$1,295,000Active3 beds 2 baths1,833 sq. ft.17242 Bircher Street, Granada Hills, CA 91344
MLS# GD25183162Listed by: NOVAKEY REALTY & FINANCE INC - New
 $219,950Active1 beds 1 baths613 sq. ft.
$219,950Active1 beds 1 baths613 sq. ft.13040 Dronfield #3, Sylmar, CA 91342
MLS# P1-23693Listed by: AVIDA & ASSOCIATES - New
 $1,698,000Active-- beds -- baths1,350 sq. ft.
$1,698,000Active-- beds -- baths1,350 sq. ft.6527 Tokay Road, Tujunga, CA 91042
MLS# P1-23694Listed by: KO TAI REALTY - New
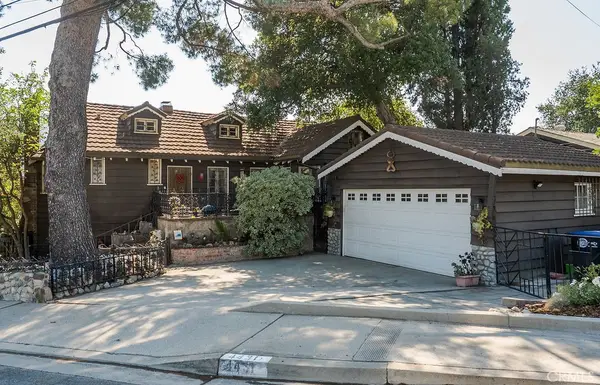 $1,199,000Active3 beds 3 baths2,203 sq. ft.
$1,199,000Active3 beds 3 baths2,203 sq. ft.4431 Dunsmore Avenue, La Crescenta, CA 91214
MLS# PW25182769Listed by: KASE REAL ESTATE - New
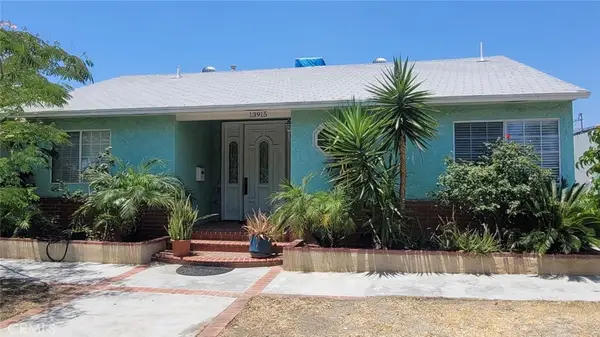 $730,000Active3 beds 2 baths1,296 sq. ft.
$730,000Active3 beds 2 baths1,296 sq. ft.13915 Garber Street, Arleta, CA 91331
MLS# SR25179174Listed by: RBS REALTY - New
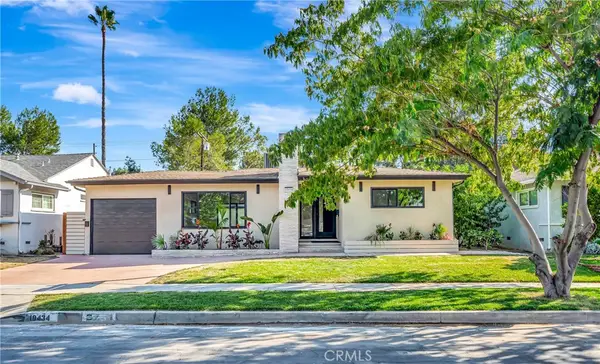 $1,299,000Active4 beds 3 baths1,867 sq. ft.
$1,299,000Active4 beds 3 baths1,867 sq. ft.19434 Calvert Street, Tarzana, CA 91335
MLS# SR25180521Listed by: EQUITY UNION - Open Fri, 11am to 1pmNew
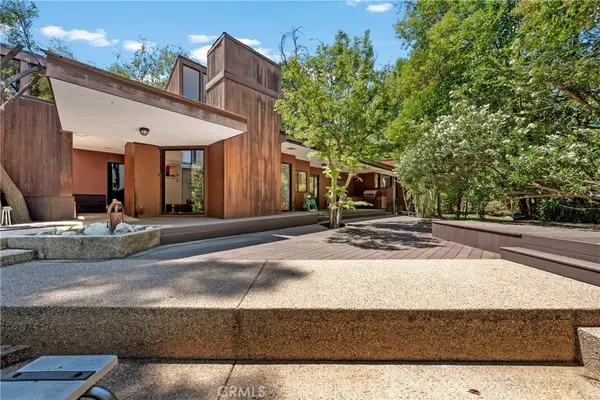 $6,250,000Active4 beds 5 baths4,945 sq. ft.
$6,250,000Active4 beds 5 baths4,945 sq. ft.24865 Long Valley Road, Hidden Hills, CA 91302
MLS# SR25182910Listed by: COMPASS - New
 $959,500Active3 beds 2 baths1,671 sq. ft.
$959,500Active3 beds 2 baths1,671 sq. ft.9150 Sophia Avenue, North Hills, CA 91343
MLS# SR25183347Listed by: THE AGENCY

