5460 White Oak, Encino, CA 91316
Local realty services provided by:Better Homes and Gardens Real Estate McQueen
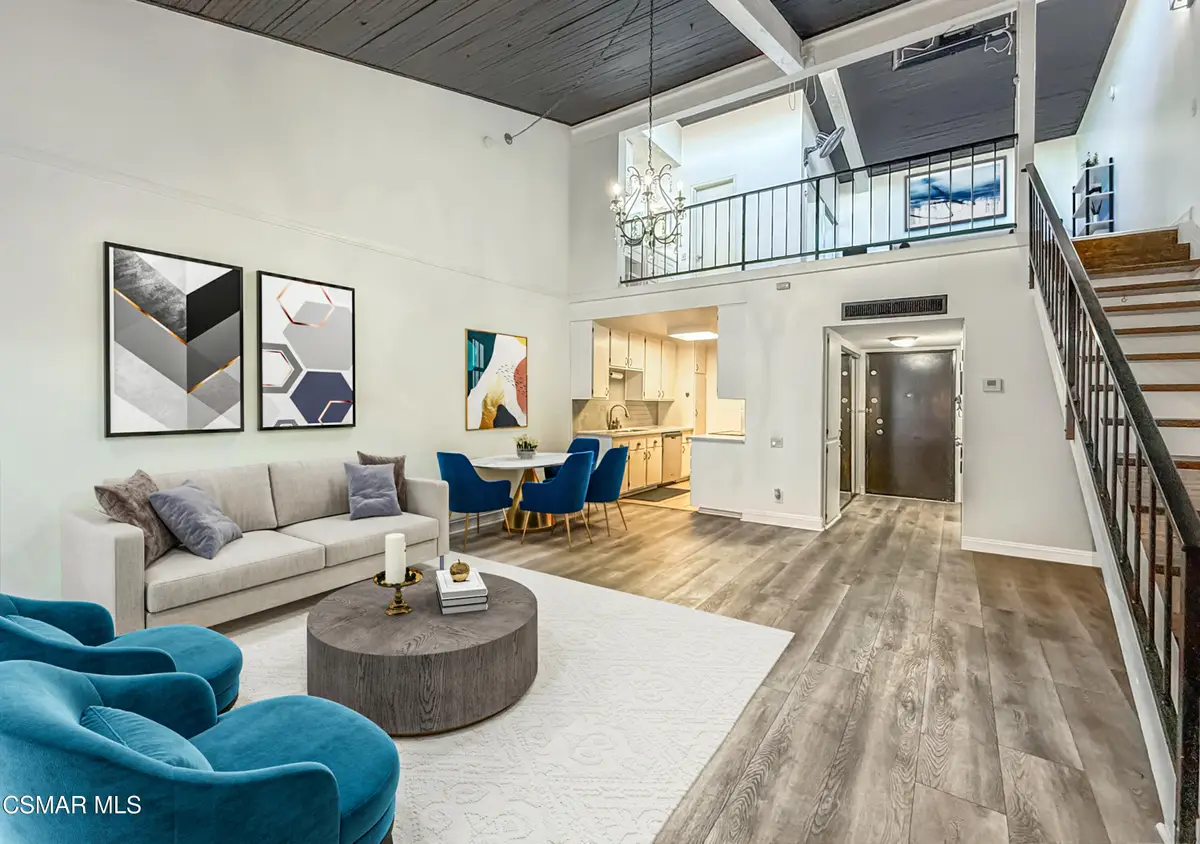
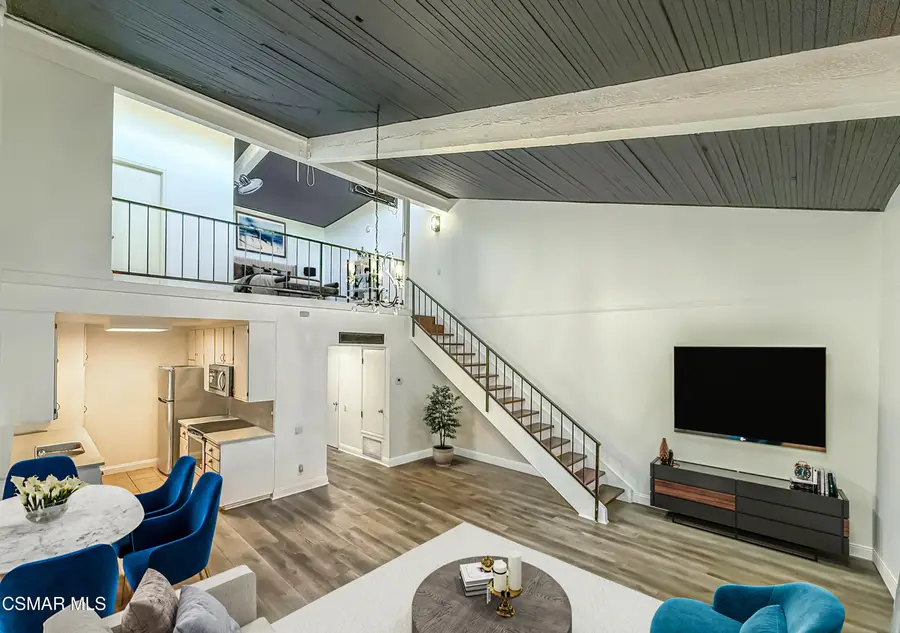
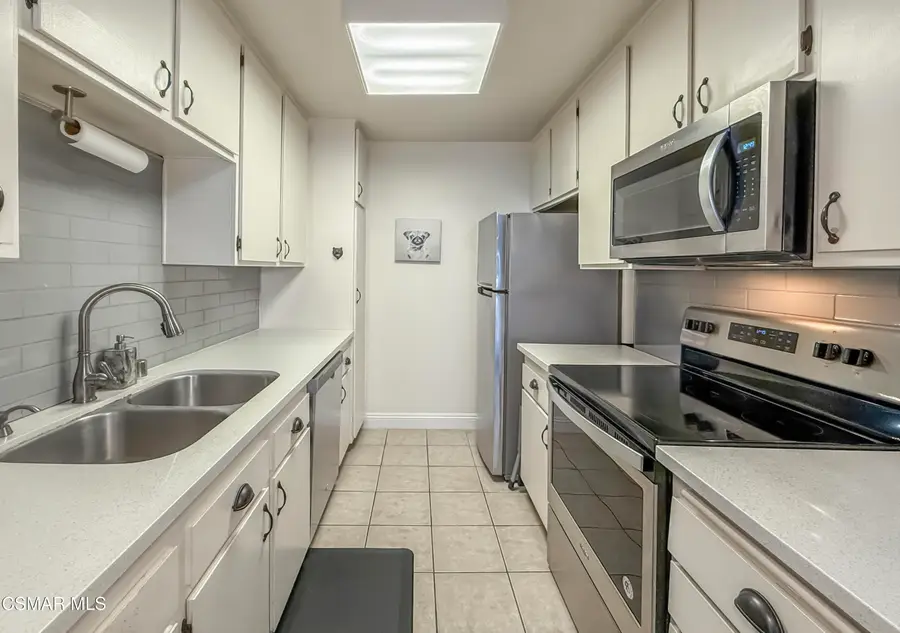
5460 White Oak,Encino, CA 91316
$274,900
- - Beds
- 2 Baths
- 712 sq. ft.
- Single family
- Active
Listed by:renee delgado
Office:sync brokerage inc
MLS#:225003389
Source:CA_VCMLS
Price summary
- Price:$274,900
- Price per sq. ft.:$386.1
- Monthly HOA dues:$792
About this home
Located in the gated resort-like Encino Oaks community, this perfectly updated end unit, 1 bedroom loft, 1.5 bath home is ready for you to move right in! Extra high ceilings and an open floor plan brings in tons of natural light to this perfectly laid out unit. Newer laminate flooring, quartz countertops, stainless steel appliance, central air and heat, a generous-sized balcony, and 2 side-by-side parking spaces round out this great condo. This coveted complex is full of amenities including gated access, a sparkling pool & spa, a clubhouse/recreation room with billiard and ping-pong tables, three tennis courts, fully equipped his/her exercise rooms and sauna, as well as a convenient laundry room near the unit. The HOA also includes essential services like water, trash, and earthquake insurance. Located just minutes from the 101 freeway, Ventura Blvd, shopping, dining, and public transportation, this condo offers the perfect combination of convenience and luxury.
Contact an agent
Home facts
- Year built:1971
- Listing Id #:225003389
- Added:44 day(s) ago
- Updated:August 21, 2025 at 02:26 PM
Rooms and interior
- Total bathrooms:2
- Half bathrooms:1
- Living area:712 sq. ft.
Heating and cooling
- Cooling:Central A/C
- Heating:Central Furnace
Structure and exterior
- Year built:1971
- Building area:712 sq. ft.
- Lot area:9.33 Acres
Utilities
- Water:District/Public
- Sewer:Public Sewer
Finances and disclosures
- Price:$274,900
- Price per sq. ft.:$386.1
New listings near 5460 White Oak
- New
 $1,649,500Active3 beds 3 baths2,453 sq. ft.
$1,649,500Active3 beds 3 baths2,453 sq. ft.4476 Calhoun Avenue, Sherman Oaks, CA 91423
MLS# CL25580239Listed by: EQUITY UNION - New
 $210,000Active1 beds 1 baths595 sq. ft.
$210,000Active1 beds 1 baths595 sq. ft.13050 Dronfield Avenue #7, Sylmar (los Angeles), CA 91342
MLS# CL25580581Listed by: BERKSHIRE HATHAWAY HOMESERVICES CALIFORNIA PROPERTIES - New
 $998,000Active3 beds 2 baths1,956 sq. ft.
$998,000Active3 beds 2 baths1,956 sq. ft.15410 Wyandotte Street, Van Nuys (los Angeles), CA 91406
MLS# CL25581031Listed by: REVEL REAL ESTATE - New
 $669,990Active3 beds 3 baths1,233 sq. ft.
$669,990Active3 beds 3 baths1,233 sq. ft.14456 Foothill Boulevard #28, Sylmar (los Angeles), CA 91342
MLS# CL25581113Listed by: AMIR C. MANZOOR - New
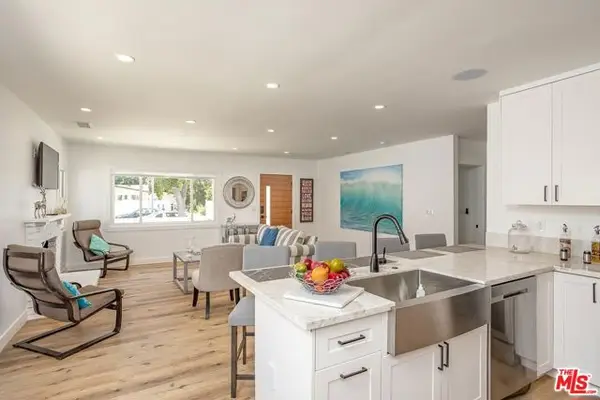 $1,399,000Active6 beds -- baths2,716 sq. ft.
$1,399,000Active6 beds -- baths2,716 sq. ft.7411 Jamieson Avenue, Reseda (los Angeles), CA 91335
MLS# CL25581331Listed by: THE AGENCY - New
 $799,000Active2 beds 3 baths1,429 sq. ft.
$799,000Active2 beds 3 baths1,429 sq. ft.3884 Fredonia Drive #F, Los Angeles, CA 90068
MLS# CRAR25187621Listed by: RE/MAX PREMIER PROP ARCADIA - New
 $899,000Active3 beds 2 baths1,787 sq. ft.
$899,000Active3 beds 2 baths1,787 sq. ft.6849 Whitaker Avenue, Los Angeles, CA 91406
MLS# CRBB25185988Listed by: MEDIA WEST REALTY,INC. - New
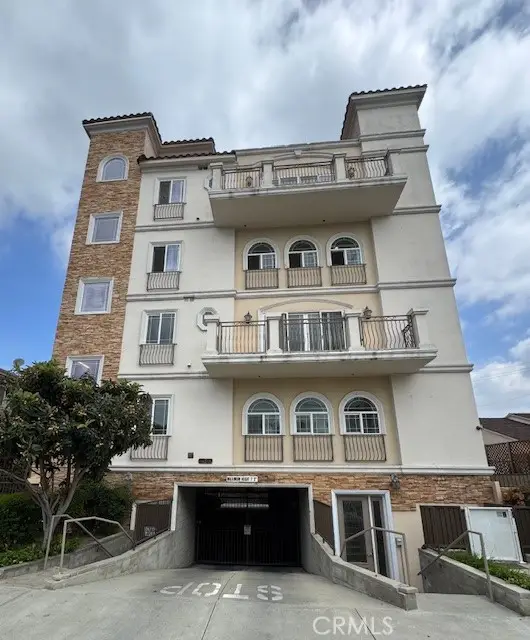 $785,000Active3 beds 3 baths1,530 sq. ft.
$785,000Active3 beds 3 baths1,530 sq. ft.11501 Hatteras Street #6, North Hollywood (los Angeles), CA 91601
MLS# CRBB25188257Listed by: KELLER WILLIAMS REALTY WORLD MEDIA CENTER - New
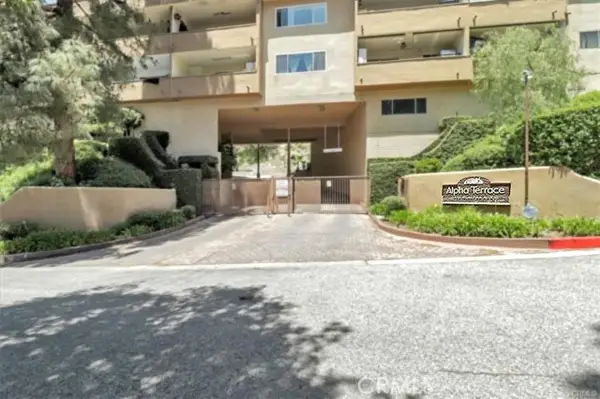 $799,000Active3 beds 2 baths1,411 sq. ft.
$799,000Active3 beds 2 baths1,411 sq. ft.1935 Alpha Road #112, Glendale, CA 91208
MLS# CRBB25188654Listed by: CITY CENTER REALTY GROUP - New
 $2,395,000Active4 beds 4 baths2,781 sq. ft.
$2,395,000Active4 beds 4 baths2,781 sq. ft.1245 Irving Ave, Glendale, CA 91201
MLS# CRGD25179493Listed by: MAGIC REALTY
