4476 Calhoun Avenue, Sherman Oaks, CA 91423
Local realty services provided by:Better Homes and Gardens Real Estate Royal & Associates
Listed by:scott nell
Office:equity union
MLS#:CL25580239
Source:CA_BRIDGEMLS
Price summary
- Price:$1,599,000
- Price per sq. ft.:$651.85
About this home
HUGE PRICE IMPROVEMENT! You're going to fall in love with this charming, turnkey, single-level traditional gem in Sherman Oaks' desirable Library Square. The home is ALSO AVAILABLE FULLY FURNISHED and turnkey, including furniture, kitchenware, and household essentials. With a 79 Walk Score, you're just steps from Sherman Oaks Park, the library, Whole Foods, Ralphs, Mendocino Farms, and many other shops and restaurants. Set on a lovely tree-lined street and framed by a classic white picket fence on a corner lot, this 3BR + 3BA, approx. 2,453 ft home also has an attached, beautifully finished garage - perfect as a rec room, office, gym, garage, or even a 4th bedroom. Step inside to a light-filled, open floor plan that flows through French doors to a spacious patio and grassy yard, surrounded by soaring bamboo and lush greenery, your own peaceful sanctuary. Updated beautifully, the many highlights include recessed lighting, smooth ceilings, copper plumbing, a Nest thermostat, central HVAC, fresh interior paint, and beautiful new luxury vinyl plank (LVP) flooring. The layout offers a large dining area, a living room with a fireplace, and a versatile den. The updated kitchen features granite countertops, stainless steel appliances, a double oven, and an island with seating perfect for
Contact an agent
Home facts
- Year built:1945
- Listing ID #:CL25580239
- Added:44 day(s) ago
- Updated:October 04, 2025 at 08:48 PM
Rooms and interior
- Bedrooms:3
- Total bathrooms:3
- Full bathrooms:2
- Living area:2,453 sq. ft.
Heating and cooling
- Cooling:Central Air
- Heating:Central
Structure and exterior
- Year built:1945
- Building area:2,453 sq. ft.
- Lot area:0.15 Acres
Finances and disclosures
- Price:$1,599,000
- Price per sq. ft.:$651.85
New listings near 4476 Calhoun Avenue
- New
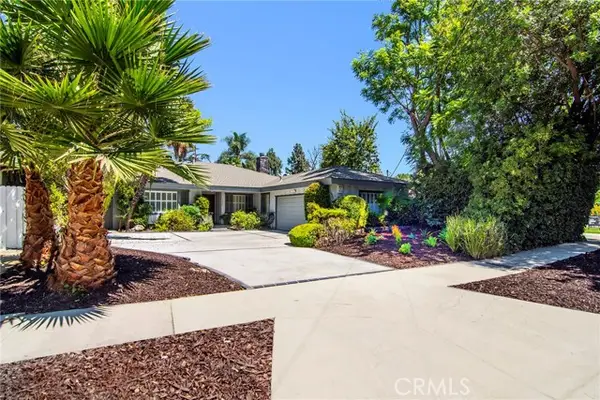 $1,499,000Active4 beds 3 baths2,316 sq. ft.
$1,499,000Active4 beds 3 baths2,316 sq. ft.13943 Margate Street, Sherman Oaks, CA 91401
MLS# SR25232553Listed by: RODEO REALTY - New
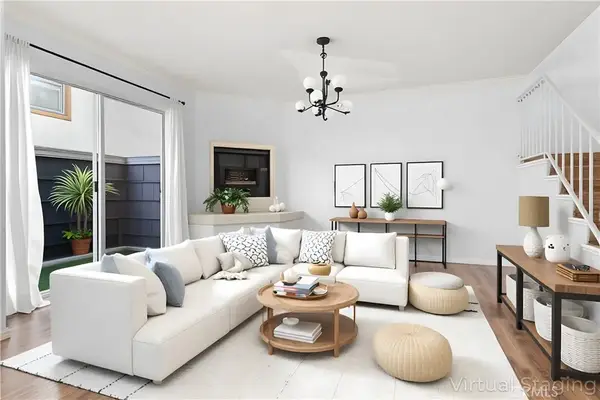 $599,950Active2 beds 2 baths943 sq. ft.
$599,950Active2 beds 2 baths943 sq. ft.4511 Murietta Avenue #8, Sherman Oaks, CA 91423
MLS# SR25232425Listed by: ELITE RESIDENTIAL REALTY - New
 $1,499,000Active4 beds 3 baths2,316 sq. ft.
$1,499,000Active4 beds 3 baths2,316 sq. ft.13943 Margate Street, Sherman Oaks, CA 91401
MLS# SR25232553Listed by: RODEO REALTY - Open Sun, 2 to 5pmNew
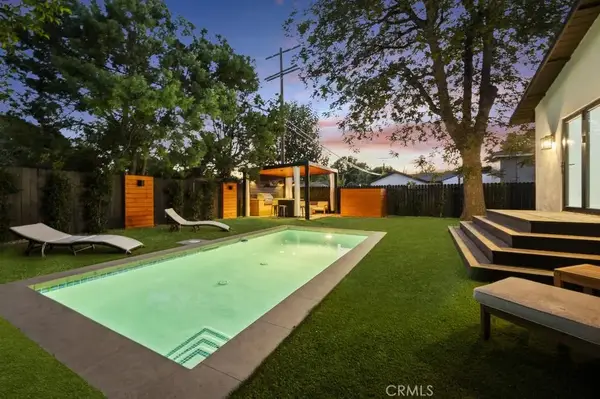 $1,699,000Active5 beds 4 baths2,347 sq. ft.
$1,699,000Active5 beds 4 baths2,347 sq. ft.14328 Emelita Street, Sherman Oaks, CA 91401
MLS# SR25232228Listed by: LUXURY COLLECTIVE - New
 $3,499,000Active6 beds 7 baths4,294 sq. ft.
$3,499,000Active6 beds 7 baths4,294 sq. ft.13536 Morrison Street, Sherman Oaks, CA 91423
MLS# CRSR25231486Listed by: D.M.C. REAL ESTATE CO. - New
 $2,150,000Active3 beds 4 baths2,165 sq. ft.
$2,150,000Active3 beds 4 baths2,165 sq. ft.13513 Cheltenham Drive, Sherman Oaks, CA 91423
MLS# CL25600827Listed by: COLDWELL BANKER REALTY - New
 $4,299,000Active5 beds 5 baths5,488 sq. ft.
$4,299,000Active5 beds 5 baths5,488 sq. ft.4054 Stone Canyon Avenue, Sherman Oaks, CA 91403
MLS# CL25600911Listed by: COMPASS - New
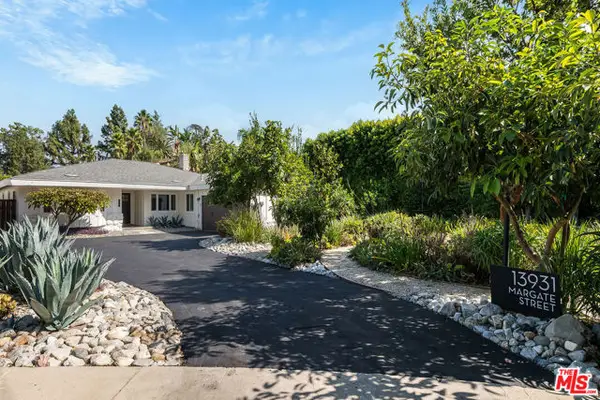 $1,795,000Active4 beds 3 baths2,316 sq. ft.
$1,795,000Active4 beds 3 baths2,316 sq. ft.13931 Margate Street, Sherman Oaks, CA 91401
MLS# CL25600865Listed by: THE BEVERLY HILLS ESTATES - Open Fri, 11am to 2pmNew
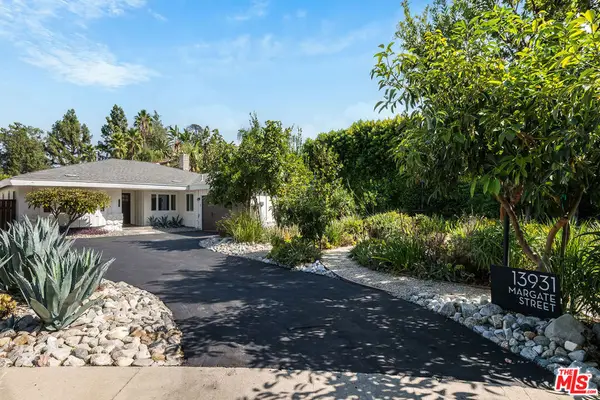 $1,795,000Active4 beds 3 baths2,316 sq. ft.
$1,795,000Active4 beds 3 baths2,316 sq. ft.13931 Margate Street, Sherman Oaks, CA 91401
MLS# 25600865Listed by: THE BEVERLY HILLS ESTATES - New
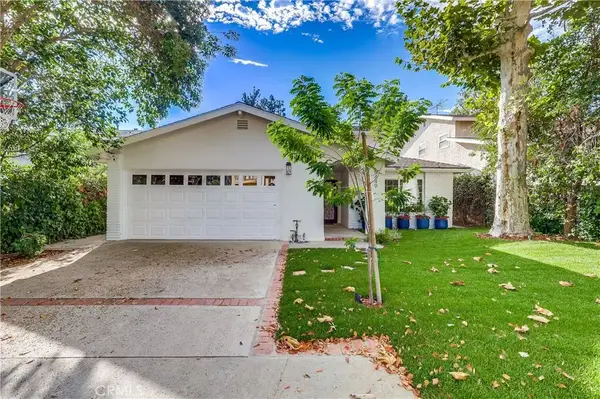 $1,969,000Active5 beds 3 baths2,864 sq. ft.
$1,969,000Active5 beds 3 baths2,864 sq. ft.5449 Allott, Sherman Oaks, CA 91401
MLS# SR25227335Listed by: EQUITY UNION
