5800 Owensmouth Avenue #26, Woodland Hills (los Angeles), CA 91367
Local realty services provided by:Better Homes and Gardens Real Estate Royal & Associates
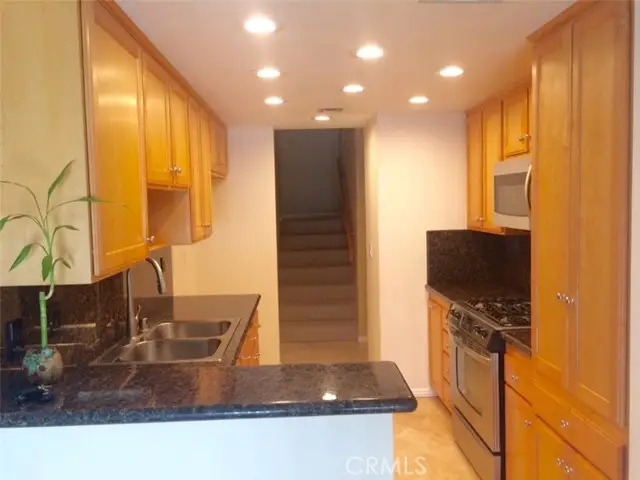
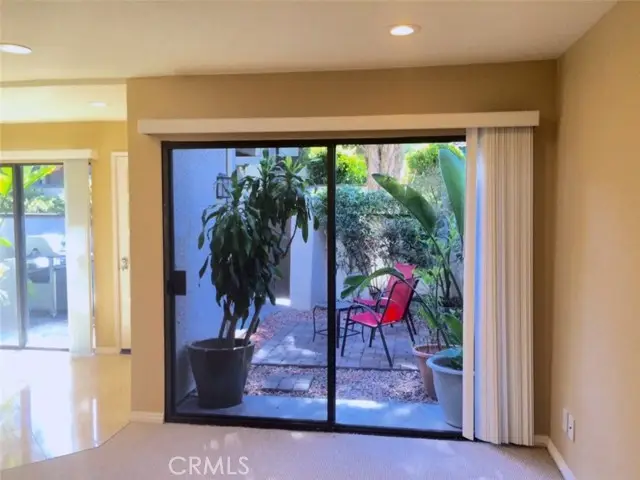
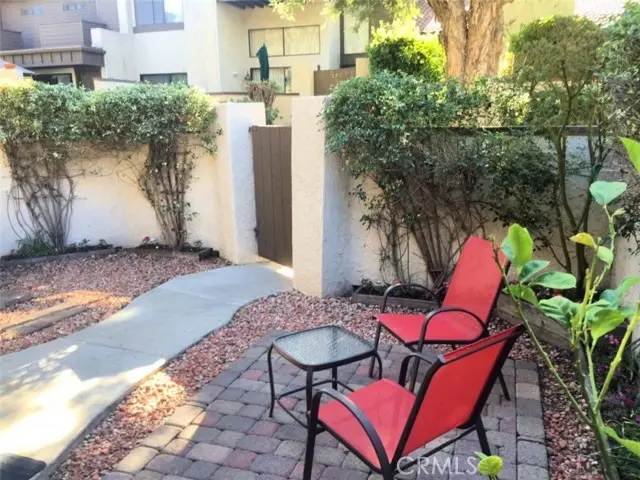
5800 Owensmouth Avenue #26,Woodland Hills (los Angeles), CA 91367
$749,900
- 3 Beds
- 2 Baths
- 1,441 sq. ft.
- Townhouse
- Active
Listed by:susie avedissian
Office:beverly and company
MLS#:CRSR25162759
Source:CA_BRIDGEMLS
Price summary
- Price:$749,900
- Price per sq. ft.:$520.4
- Monthly HOA dues:$660
About this home
Spacious 3 BR townhome at “Warner Club Villas†in the heart of Warner Center. No renovations needed--just come in the door and feel right at home. Rare end unit only shares one wall, prime location in complex. New paint & carpet w/modern neural colors feels light & bright. Gorgeous granite kitchen & bathrm counters, custom cabinets, all stainless steel appliances, gas stove, dishwasher, sink, & micro. Cozy fireplaces in living rm & master. LED recessed lighting & smooth ceilings throughout. Alarm system wired. Enjoy outdoor gatherings & BBQs on the private garden patio. 100% ready for you to settle in & relax. Washer/dryer & garage frig included in the private 2 car garage w/direct access. Beautifully maintained complex, resort like pools/spas/tennis courts. HOA pays EQ ins/water/trash/24 hr roving security. Ideally situated near Warner Park, The Village/Westfield Mall, Costco, Trader Joes, Starbucks & more!! LA Rams billion $$ investment in Warner Center is sure to enhance the value & appeal of this already remarkable townhome. HOA rule-1 pet under 30 lbs.
Contact an agent
Home facts
- Year built:1980
- Listing Id #:CRSR25162759
- Added:25 day(s) ago
- Updated:August 15, 2025 at 02:33 PM
Rooms and interior
- Bedrooms:3
- Total bathrooms:2
- Full bathrooms:2
- Living area:1,441 sq. ft.
Heating and cooling
- Cooling:Central Air
- Heating:Central
Structure and exterior
- Year built:1980
- Building area:1,441 sq. ft.
- Lot area:5.31 Acres
Finances and disclosures
- Price:$749,900
- Price per sq. ft.:$520.4
New listings near 5800 Owensmouth Avenue #26
- New
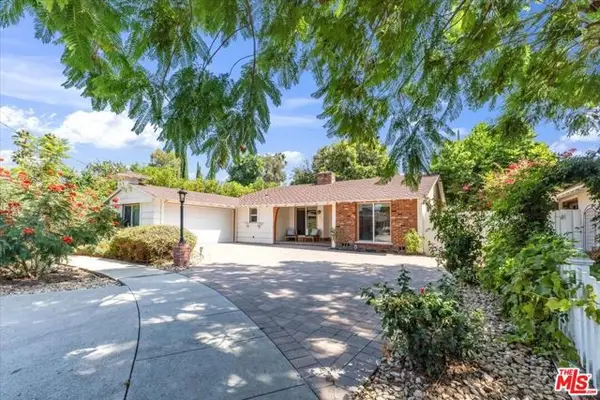 $1,499,000Active3 beds 2 baths1,606 sq. ft.
$1,499,000Active3 beds 2 baths1,606 sq. ft.13024 Weddington Street, Sherman Oaks, CA 91401
MLS# CL25576669Listed by: BERKSHIRE HATHAWAY HOMESERVICES CALIFORNIA PROPERTIES - New
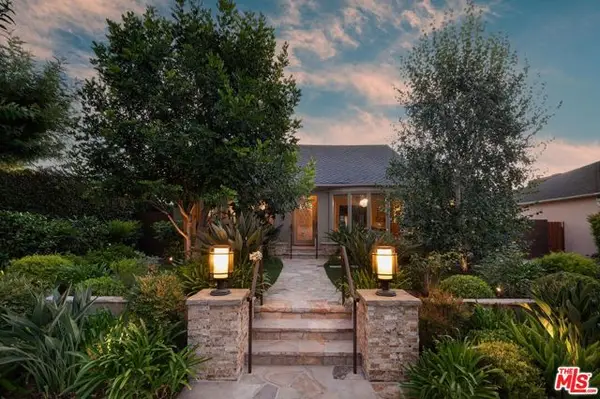 $2,399,000Active3 beds 3 baths2,406 sq. ft.
$2,399,000Active3 beds 3 baths2,406 sq. ft.4433 Arcola Avenue, Toluca Lake (los Angeles), CA 91602
MLS# CL25577463Listed by: EQUITY UNION - New
 $1,198,000Active3 beds 3 baths2,037 sq. ft.
$1,198,000Active3 beds 3 baths2,037 sq. ft.14234 Dickens Street #2, Sherman Oaks, CA 91423
MLS# CL25577669Listed by: EQUITY UNION - New
 $949,000Active4 beds 3 baths1,979 sq. ft.
$949,000Active4 beds 3 baths1,979 sq. ft.7128 Mammoth Avenue, Van Nuys (los Angeles), CA 91405
MLS# CL25578159Listed by: EQUITY UNION - New
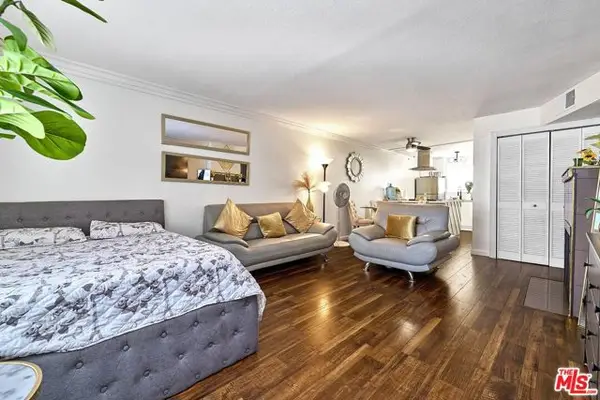 $415,000Active2 beds 2 baths813 sq. ft.
$415,000Active2 beds 2 baths813 sq. ft.7045 Woodley Avenue #110, Van Nuys (los Angeles), CA 91406
MLS# CL25578499Listed by: KELLER WILLIAMS BEVERLY HILLS - New
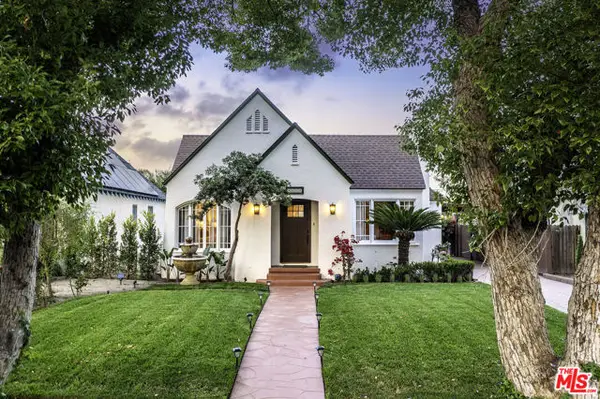 $1,800,000Active4 beds 3 baths2,323 sq. ft.
$1,800,000Active4 beds 3 baths2,323 sq. ft.4654 Denny Avenue, Toluca Lake (los Angeles), CA 91602
MLS# CL25578623Listed by: DOUGLAS ELLIMAN OF CALIFORNIA, INC. - New
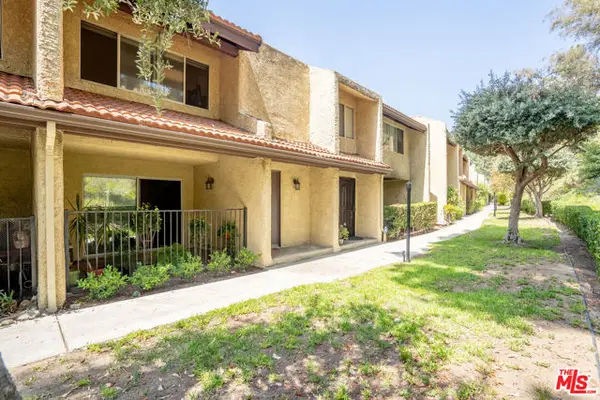 $575,000Active2 beds 3 baths1,302 sq. ft.
$575,000Active2 beds 3 baths1,302 sq. ft.9717 Via Roma, Burbank, CA 91504
MLS# CL25578729Listed by: DREAM REALTY & INVESTMENTS INC - New
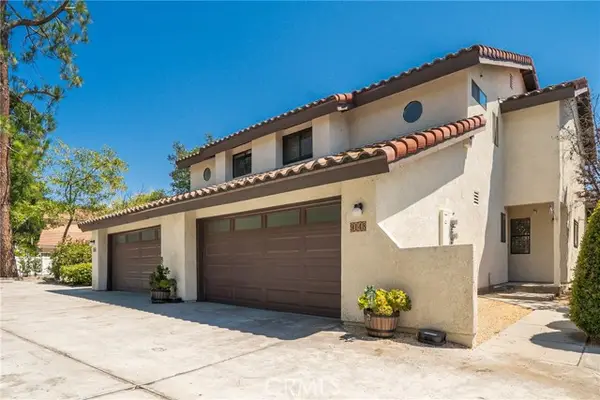 $729,000Active2 beds 3 baths1,210 sq. ft.
$729,000Active2 beds 3 baths1,210 sq. ft.9148 Tujunga Canyon Boulevard, Tujunga (los Angeles), CA 91042
MLS# CRAR25182831Listed by: IRN REALTY - New
 $935,000Active3 beds 2 baths1,127 sq. ft.
$935,000Active3 beds 2 baths1,127 sq. ft.10430 Wheatland Avenue, Burbank, CA 91040
MLS# CRBB25179540Listed by: KELLER WILLIAMS REALTY WORLD MEDIA CENTER - New
 $699,000Active2 beds 3 baths1,185 sq. ft.
$699,000Active2 beds 3 baths1,185 sq. ft.4189 Vineland Avenue #108, North Hollywood (los Angeles), CA 91602
MLS# CRDW25183367Listed by: HOMESMART REALTY GROUP

