5835 Denny Avenue, North Hollywood (los Angeles), CA 91601
Local realty services provided by:Better Homes and Gardens Real Estate Royal & Associates
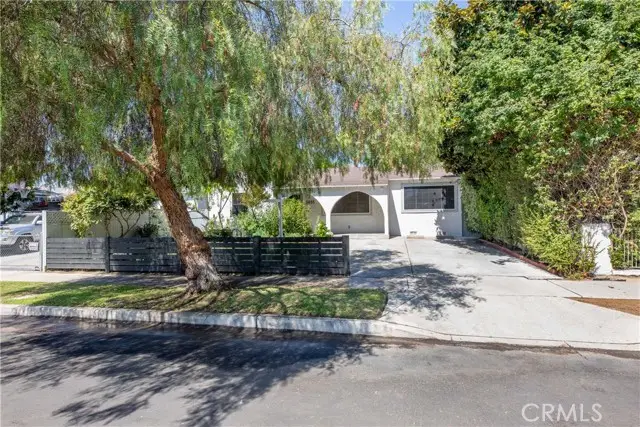
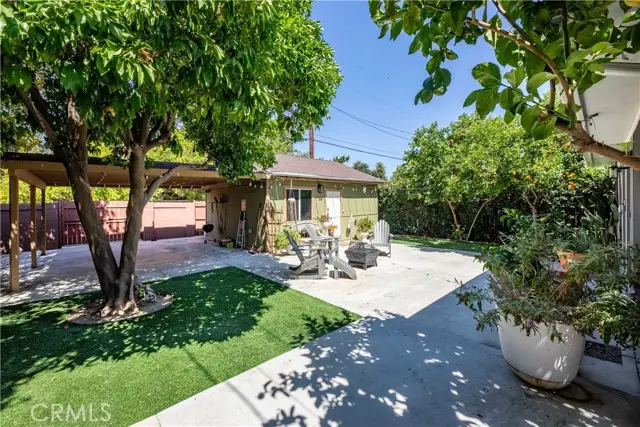

5835 Denny Avenue,North Hollywood (los Angeles), CA 91601
$1,325,000
- 3 Beds
- 2 Baths
- 2,281 sq. ft.
- Single family
- Active
Listed by:dominic walker
Office:keller williams pacific estate
MLS#:CRPW25177091
Source:CA_BRIDGEMLS
Price summary
- Price:$1,325,000
- Price per sq. ft.:$580.89
About this home
Set in the heart of desirable North Hollywood is this 1870 sq ft 3 bed 2 bath home with an additional 411 sq ft soundproofed recording studio in the back garden with an additional 375 sq ft covered carport.Hardwood floors throughout with the exception of the sun room which is tiled.Gas burning fireplace in the comfortable living room. Stainless steel appliances,granite countertops.Remodeled bathrooms with the primary having all new units and large walk-in shower. Large walk in closet in primary. Newly installed "pantry closet" in dining area.Opposite side of the house has 2 bedrooms and bathroom all off one hallway. Going towards the back of the house is a very large sun room which is tiled and has wrap around windows to enjoy the view of the back garden and the fruit trees, grapefruit,orange,lemon and avocado.In the backyard is a soothing waterfall also strung fairy lights, with 2 grassed areas separated by hard surfaced area for enjoying the fire pit. Then there is the soundproofed studio and covered carport which is great for outdoor entertaining in the shade. There is a storage shed in its own area off the back yard where the tank less water heater is situated on the side of the house. There is a double gate leading on the the service alley way. Just a block to North Hollywoo
Contact an agent
Home facts
- Year built:1940
- Listing Id #:CRPW25177091
- Added:7 day(s) ago
- Updated:August 15, 2025 at 02:44 PM
Rooms and interior
- Bedrooms:3
- Total bathrooms:2
- Full bathrooms:2
- Living area:2,281 sq. ft.
Heating and cooling
- Cooling:Central Air
- Heating:Central, Fireplace(s), Natural Gas
Structure and exterior
- Roof:Composition
- Year built:1940
- Building area:2,281 sq. ft.
- Lot area:0.14 Acres
Finances and disclosures
- Price:$1,325,000
- Price per sq. ft.:$580.89
New listings near 5835 Denny Avenue
- New
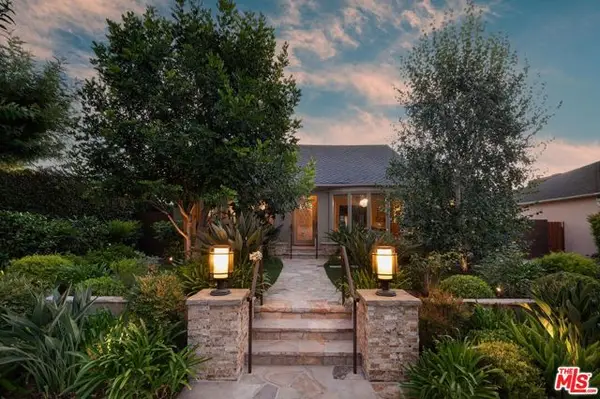 $2,399,000Active3 beds 3 baths2,406 sq. ft.
$2,399,000Active3 beds 3 baths2,406 sq. ft.4433 Arcola Avenue, Toluca Lake (los Angeles), CA 91602
MLS# CL25577463Listed by: EQUITY UNION - New
 $1,198,000Active3 beds 3 baths2,037 sq. ft.
$1,198,000Active3 beds 3 baths2,037 sq. ft.14234 Dickens Street #2, Sherman Oaks, CA 91423
MLS# CL25577669Listed by: EQUITY UNION - New
 $949,000Active4 beds 3 baths1,979 sq. ft.
$949,000Active4 beds 3 baths1,979 sq. ft.7128 Mammoth Avenue, Van Nuys (los Angeles), CA 91405
MLS# CL25578159Listed by: EQUITY UNION - New
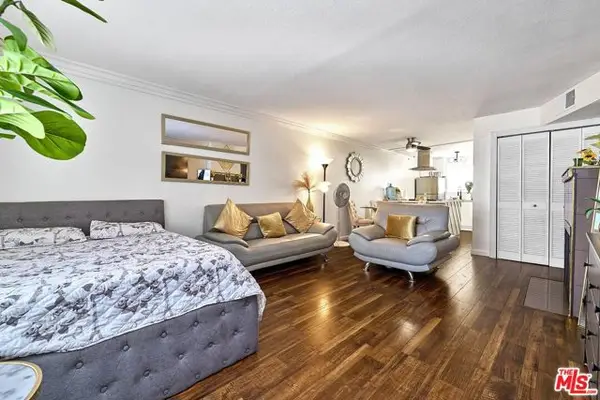 $415,000Active2 beds 2 baths813 sq. ft.
$415,000Active2 beds 2 baths813 sq. ft.7045 Woodley Avenue #110, Van Nuys (los Angeles), CA 91406
MLS# CL25578499Listed by: KELLER WILLIAMS BEVERLY HILLS - New
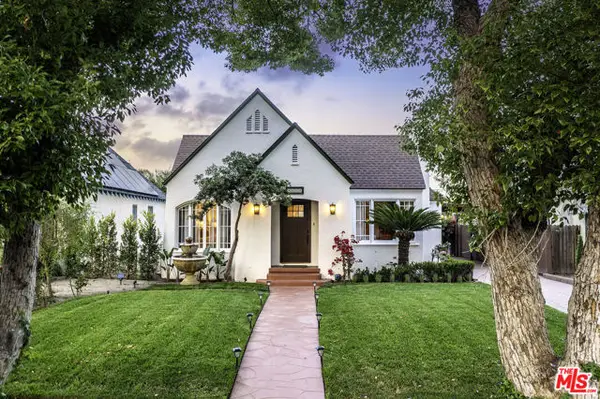 $1,800,000Active4 beds 3 baths2,323 sq. ft.
$1,800,000Active4 beds 3 baths2,323 sq. ft.4654 Denny Avenue, Toluca Lake (los Angeles), CA 91602
MLS# CL25578623Listed by: DOUGLAS ELLIMAN OF CALIFORNIA, INC. - New
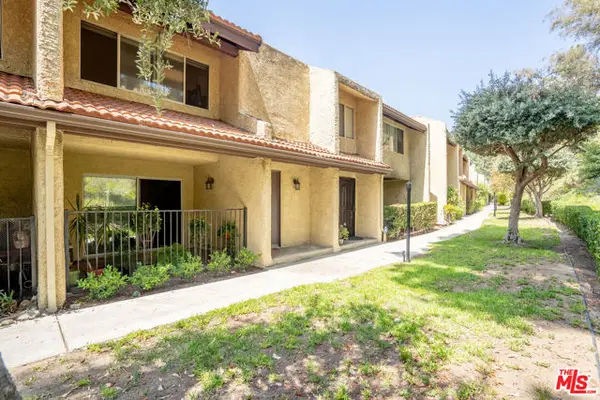 $575,000Active2 beds 3 baths1,302 sq. ft.
$575,000Active2 beds 3 baths1,302 sq. ft.9717 Via Roma, Burbank, CA 91504
MLS# CL25578729Listed by: DREAM REALTY & INVESTMENTS INC - New
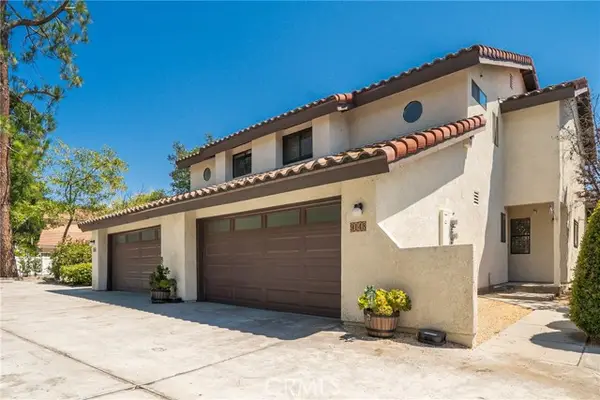 $729,000Active2 beds 3 baths1,210 sq. ft.
$729,000Active2 beds 3 baths1,210 sq. ft.9148 Tujunga Canyon Boulevard, Tujunga (los Angeles), CA 91042
MLS# CRAR25182831Listed by: IRN REALTY - New
 $699,000Active2 beds 3 baths1,185 sq. ft.
$699,000Active2 beds 3 baths1,185 sq. ft.4189 Vineland Avenue #108, North Hollywood (los Angeles), CA 91602
MLS# CRDW25183367Listed by: HOMESMART REALTY GROUP - New
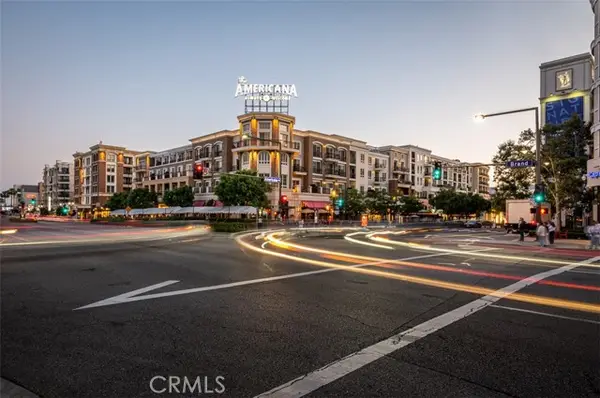 $1,695,000Active2 beds 3 baths1,431 sq. ft.
$1,695,000Active2 beds 3 baths1,431 sq. ft.523 Caruso Avenue, Glendale, CA 91210
MLS# CRGD25183619Listed by: RE/MAX TRI-CITY REALTY - New
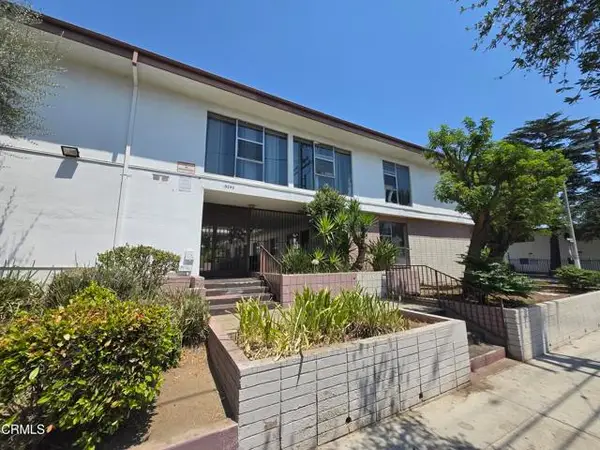 $219,950Active1 beds 1 baths613 sq. ft.
$219,950Active1 beds 1 baths613 sq. ft.13040 Dronfield #3, Sylmar (los Angeles), CA 91342
MLS# CRP1-23693Listed by: AVIDA & ASSOCIATES

