6000 Coldwater Canyon Avenue #2, North Hollywood (los Angeles), CA 91606
Local realty services provided by:Better Homes and Gardens Real Estate Royal & Associates



6000 Coldwater Canyon Avenue #2,North Hollywood (los Angeles), CA 91606
$470,000
- 2 Beds
- 1 Baths
- 1,132 sq. ft.
- Single family
- Active
Listed by:thomas sisk
Office:compass
MLS#:CL25552481
Source:CA_BRIDGEMLS
Price summary
- Price:$470,000
- Price per sq. ft.:$415.19
- Monthly HOA dues:$450
About this home
This is a great opportunity to enter home ownership! This designer top floor cooperative unit has a brand new kitchen w/ Zellige tile + spa-like bathroom with high end finishes + washer / dryer hookup in unit as well as beautifully refinished hardwoods throughout. The recently painted + updated garden style building offers upstairs entry into an oversized living room + dining room drenched in sunlight. A sliding door from your kitchen / dining leads to your private sunny patio. The primary bedroom features dual closets, double pane windows + a gorgeous fireplace facade. The unit comes with one covered carport parking space + private walk-in storage closet. Community amenities include sparkling pool + laundry room. Very central location adjacent to Sherman Oaks. This is a Co-Op and requires board approval of buyer. Please contact us for approved lender. Buyer must occupy the unit and no rentals are allowed.
Contact an agent
Home facts
- Year built:1960
- Listing Id #:CL25552481
- Added:59 day(s) ago
- Updated:August 15, 2025 at 02:32 PM
Rooms and interior
- Bedrooms:2
- Total bathrooms:1
- Full bathrooms:1
- Living area:1,132 sq. ft.
Heating and cooling
- Cooling:Ceiling Fan(s), Central Air
- Heating:Central
Structure and exterior
- Year built:1960
- Building area:1,132 sq. ft.
- Lot area:0.86 Acres
Finances and disclosures
- Price:$470,000
- Price per sq. ft.:$415.19
New listings near 6000 Coldwater Canyon Avenue #2
- New
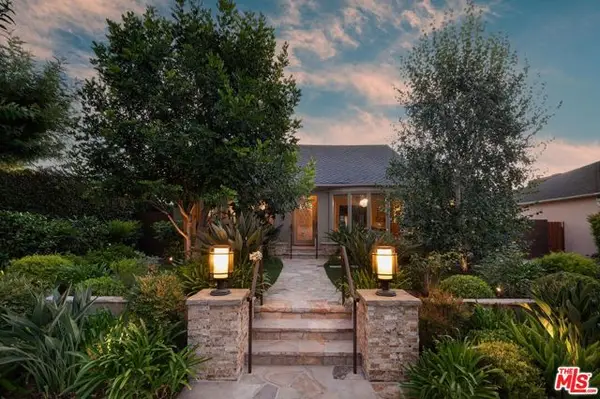 $2,399,000Active3 beds 3 baths2,406 sq. ft.
$2,399,000Active3 beds 3 baths2,406 sq. ft.4433 Arcola Avenue, Toluca Lake (los Angeles), CA 91602
MLS# CL25577463Listed by: EQUITY UNION - New
 $1,198,000Active3 beds 3 baths2,037 sq. ft.
$1,198,000Active3 beds 3 baths2,037 sq. ft.14234 Dickens Street #2, Sherman Oaks, CA 91423
MLS# CL25577669Listed by: EQUITY UNION - New
 $949,000Active4 beds 3 baths1,979 sq. ft.
$949,000Active4 beds 3 baths1,979 sq. ft.7128 Mammoth Avenue, Van Nuys (los Angeles), CA 91405
MLS# CL25578159Listed by: EQUITY UNION - New
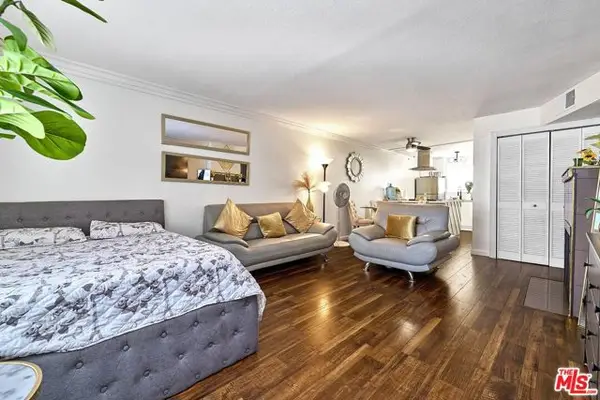 $415,000Active2 beds 2 baths813 sq. ft.
$415,000Active2 beds 2 baths813 sq. ft.7045 Woodley Avenue #110, Van Nuys (los Angeles), CA 91406
MLS# CL25578499Listed by: KELLER WILLIAMS BEVERLY HILLS - New
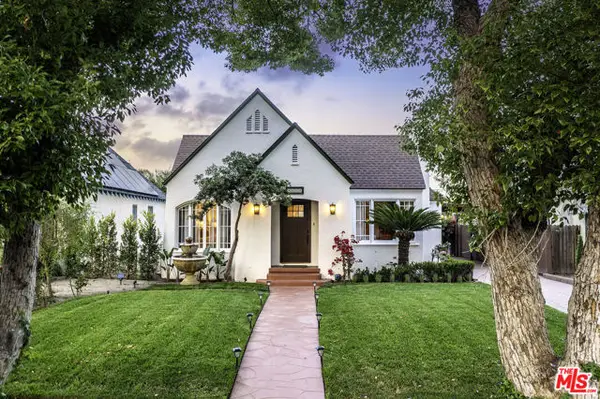 $1,800,000Active4 beds 3 baths2,323 sq. ft.
$1,800,000Active4 beds 3 baths2,323 sq. ft.4654 Denny Avenue, Toluca Lake (los Angeles), CA 91602
MLS# CL25578623Listed by: DOUGLAS ELLIMAN OF CALIFORNIA, INC. - New
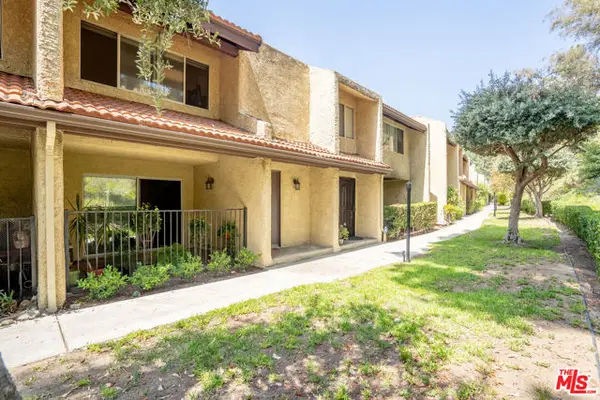 $575,000Active2 beds 3 baths1,302 sq. ft.
$575,000Active2 beds 3 baths1,302 sq. ft.9717 Via Roma, Burbank, CA 91504
MLS# CL25578729Listed by: DREAM REALTY & INVESTMENTS INC - New
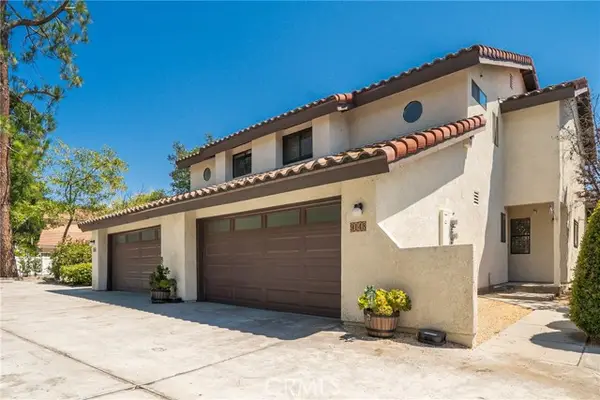 $729,000Active2 beds 3 baths1,210 sq. ft.
$729,000Active2 beds 3 baths1,210 sq. ft.9148 Tujunga Canyon Boulevard, Tujunga (los Angeles), CA 91042
MLS# CRAR25182831Listed by: IRN REALTY - New
 $699,000Active2 beds 3 baths1,185 sq. ft.
$699,000Active2 beds 3 baths1,185 sq. ft.4189 Vineland Avenue #108, North Hollywood (los Angeles), CA 91602
MLS# CRDW25183367Listed by: HOMESMART REALTY GROUP - New
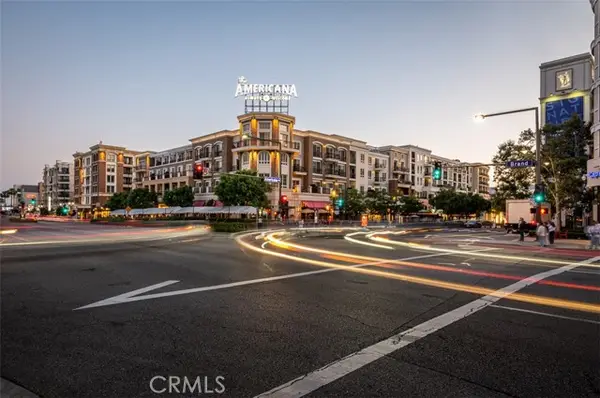 $1,695,000Active2 beds 3 baths1,431 sq. ft.
$1,695,000Active2 beds 3 baths1,431 sq. ft.523 Caruso Avenue, Glendale, CA 91210
MLS# CRGD25183619Listed by: RE/MAX TRI-CITY REALTY - New
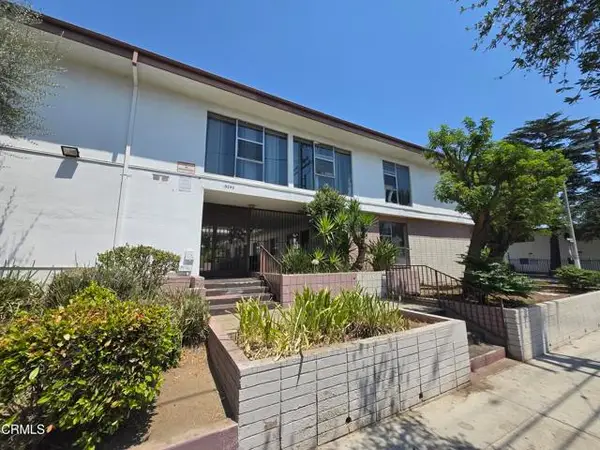 $219,950Active1 beds 1 baths613 sq. ft.
$219,950Active1 beds 1 baths613 sq. ft.13040 Dronfield #3, Sylmar (los Angeles), CA 91342
MLS# CRP1-23693Listed by: AVIDA & ASSOCIATES

