6941 Scarborough Peak Drive, West Hills (los Angeles), CA 91307
Local realty services provided by:Better Homes and Gardens Real Estate Royal & Associates

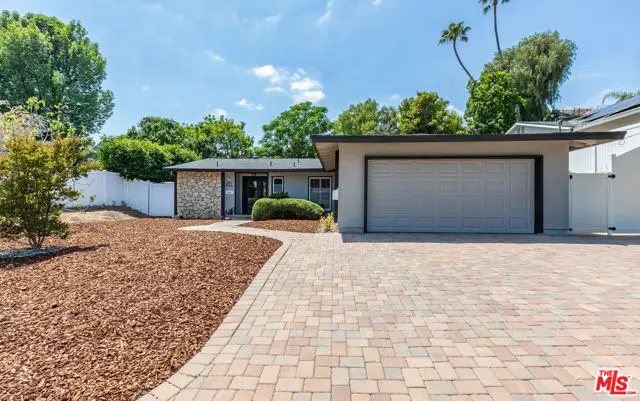
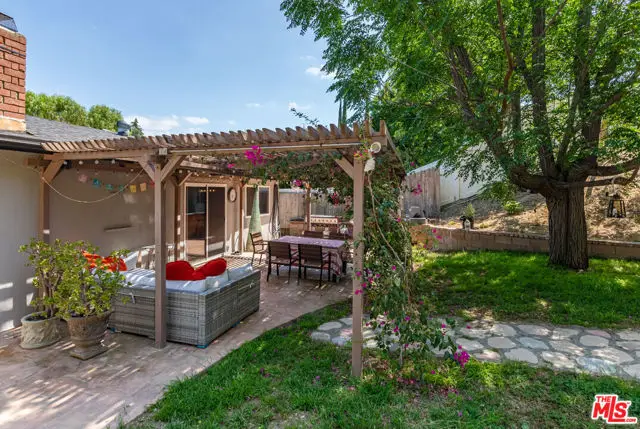
6941 Scarborough Peak Drive,West Hills (los Angeles), CA 91307
$1,149,000
- 3 Beds
- 2 Baths
- 1,600 sq. ft.
- Single family
- Active
Listed by:katherine berlyn
Office:coldwell banker realty
MLS#:CL25549419
Source:CA_BRIDGEMLS
Price summary
- Price:$1,149,000
- Price per sq. ft.:$718.13
About this home
Welcome to this beautiful single level home in highly desired West Hills perched on just over a quarter acre of land. This charming home has a freshly painted exterior and offers a spacious front and back yard. Enter into an open living space with a dazzling chef's kitchen remodeled just a couple of years ago. Featuring quartz counters and eat-in bar, Thermador double ovens and refrigerator, and Decor stove and dishwasher plus tons of storage. The dining area and living room are anchored by the fireplace and look out through sliding glass to an Entertainer's garden with plumbed in BBQ. Dine on the patio under the pergola with views of mature trees including fig, lemon, and pomegranate. Enjoy a spacious flat area or adventure up the steps to a unique seating area with cabana. Retreat to the primary bedroom overlooking the garden with double closets. Additionally there are two guest bedrooms. Upgrades include newer A/C and furnace, vinyl floors, dual-paned windows, plantation shutters throughout, LED recessed lighting, and ceiling fans in each room. Laundry is inside. Attached two car garage plus paver driveway parking. Located in an unbeatable West Hills location close to parks, trails, shopping, dining, excellent schools, and West Hills Hospital. Make this turnkey property your new dream home!
Contact an agent
Home facts
- Year built:1962
- Listing Id #:CL25549419
- Added:69 day(s) ago
- Updated:August 15, 2025 at 02:32 PM
Rooms and interior
- Bedrooms:3
- Total bathrooms:2
- Full bathrooms:2
- Living area:1,600 sq. ft.
Heating and cooling
- Cooling:Central Air
- Heating:Central
Structure and exterior
- Year built:1962
- Building area:1,600 sq. ft.
- Lot area:0.27 Acres
Finances and disclosures
- Price:$1,149,000
- Price per sq. ft.:$718.13
New listings near 6941 Scarborough Peak Drive
- New
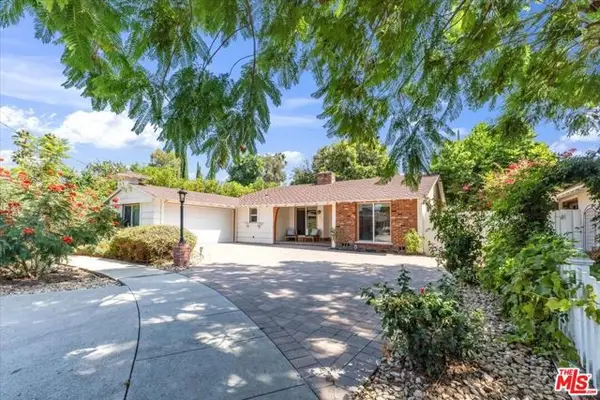 $1,499,000Active3 beds 2 baths1,606 sq. ft.
$1,499,000Active3 beds 2 baths1,606 sq. ft.13024 Weddington Street, Sherman Oaks, CA 91401
MLS# CL25576669Listed by: BERKSHIRE HATHAWAY HOMESERVICES CALIFORNIA PROPERTIES - New
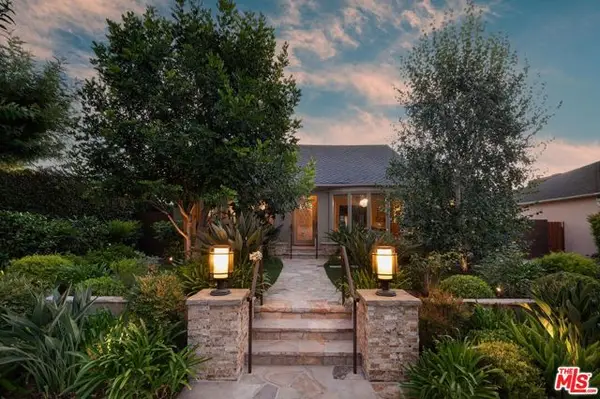 $2,399,000Active3 beds 3 baths2,406 sq. ft.
$2,399,000Active3 beds 3 baths2,406 sq. ft.4433 Arcola Avenue, Toluca Lake (los Angeles), CA 91602
MLS# CL25577463Listed by: EQUITY UNION - New
 $1,198,000Active3 beds 3 baths2,037 sq. ft.
$1,198,000Active3 beds 3 baths2,037 sq. ft.14234 Dickens Street #2, Sherman Oaks, CA 91423
MLS# CL25577669Listed by: EQUITY UNION - New
 $949,000Active4 beds 3 baths1,979 sq. ft.
$949,000Active4 beds 3 baths1,979 sq. ft.7128 Mammoth Avenue, Van Nuys (los Angeles), CA 91405
MLS# CL25578159Listed by: EQUITY UNION - New
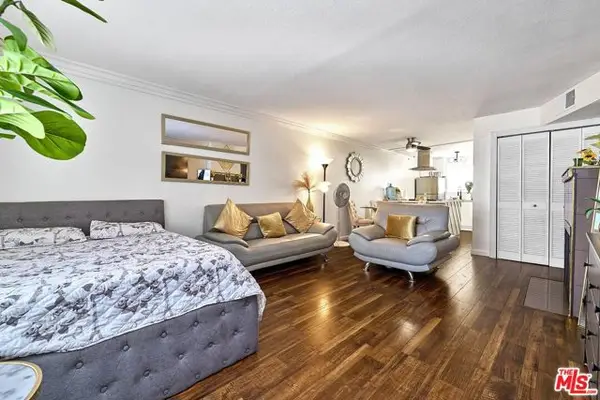 $415,000Active2 beds 2 baths813 sq. ft.
$415,000Active2 beds 2 baths813 sq. ft.7045 Woodley Avenue #110, Van Nuys (los Angeles), CA 91406
MLS# CL25578499Listed by: KELLER WILLIAMS BEVERLY HILLS - New
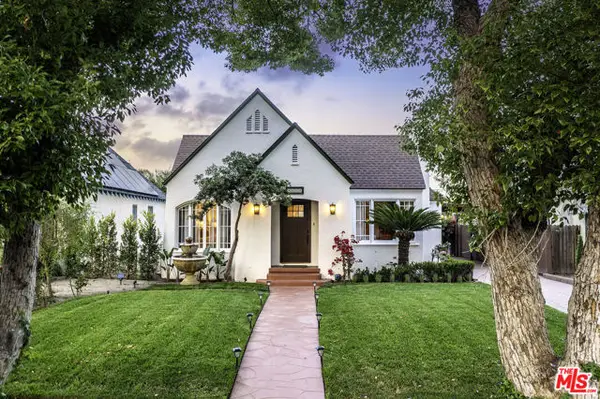 $1,800,000Active4 beds 3 baths2,323 sq. ft.
$1,800,000Active4 beds 3 baths2,323 sq. ft.4654 Denny Avenue, Toluca Lake (los Angeles), CA 91602
MLS# CL25578623Listed by: DOUGLAS ELLIMAN OF CALIFORNIA, INC. - New
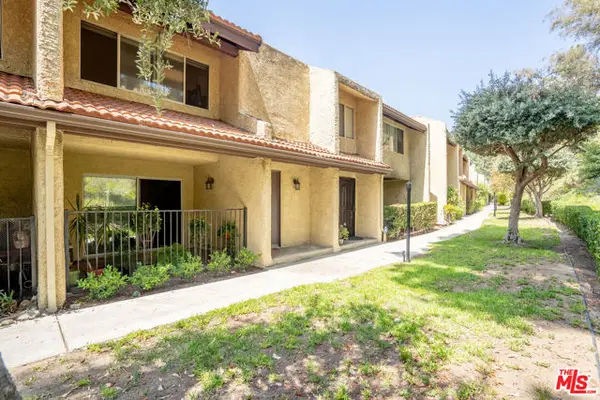 $575,000Active2 beds 3 baths1,302 sq. ft.
$575,000Active2 beds 3 baths1,302 sq. ft.9717 Via Roma, Burbank, CA 91504
MLS# CL25578729Listed by: DREAM REALTY & INVESTMENTS INC - New
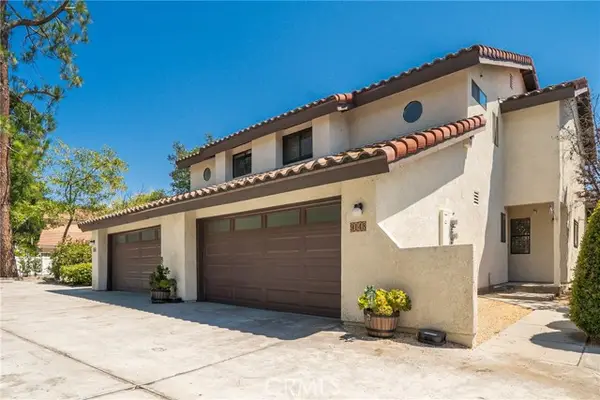 $729,000Active2 beds 3 baths1,210 sq. ft.
$729,000Active2 beds 3 baths1,210 sq. ft.9148 Tujunga Canyon Boulevard, Tujunga (los Angeles), CA 91042
MLS# CRAR25182831Listed by: IRN REALTY - New
 $935,000Active3 beds 2 baths1,127 sq. ft.
$935,000Active3 beds 2 baths1,127 sq. ft.10430 Wheatland Avenue, Burbank, CA 91040
MLS# CRBB25179540Listed by: KELLER WILLIAMS REALTY WORLD MEDIA CENTER - New
 $699,000Active2 beds 3 baths1,185 sq. ft.
$699,000Active2 beds 3 baths1,185 sq. ft.4189 Vineland Avenue #108, North Hollywood (los Angeles), CA 91602
MLS# CRDW25183367Listed by: HOMESMART REALTY GROUP

