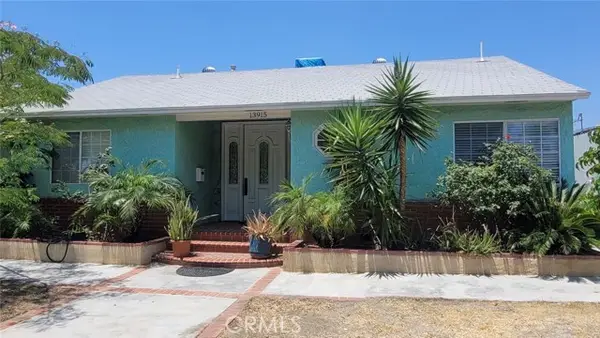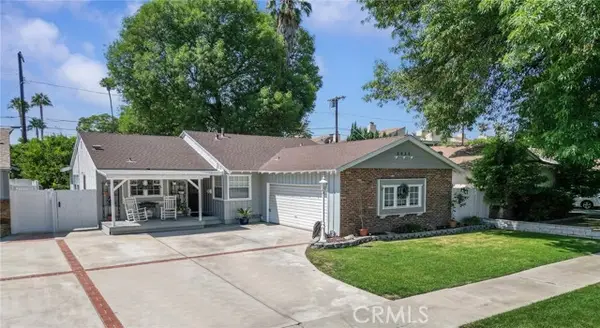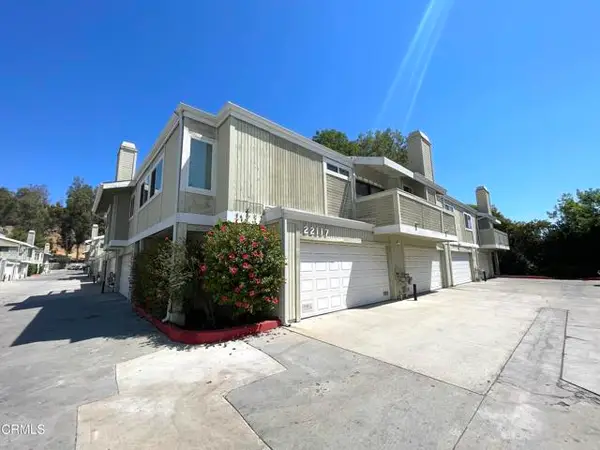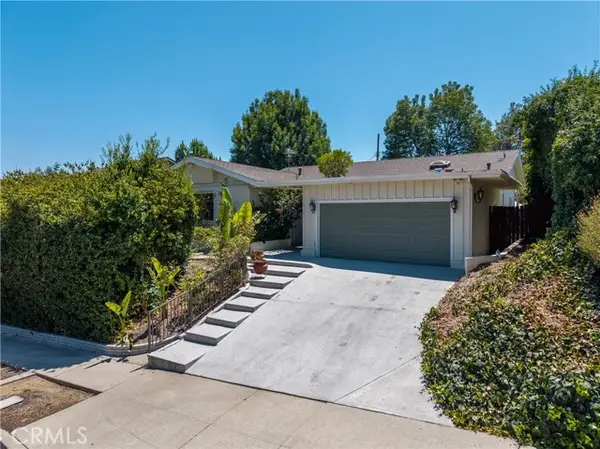7224 Bouquet Drive, West Hills (los Angeles), CA 91307
Local realty services provided by:Better Homes and Gardens Real Estate Reliance Partners



7224 Bouquet Drive,West Hills (los Angeles), CA 91307
$1,045,000
- 3 Beds
- 3 Baths
- 1,815 sq. ft.
- Single family
- Active
Listed by:luda gorodkin
Office:homesmart evergreen realty
MLS#:CRSR25158392
Source:CAMAXMLS
Price summary
- Price:$1,045,000
- Price per sq. ft.:$575.76
- Monthly HOA dues:$225
About this home
Significant price improvement! Now offered at $1,045,000 with a $10,000 lender credit or down payment assistance available for qualified first-time buyers. Located on a quiet cul-de-sac in one of West Hills’ most desirable neighborhoods, this updated home offers the space, layout, and location families and professionals alike will appreciate. The bright, open floor plan features vaulted ceilings, luxury vinyl flooring, and multiple living areas ideal for everyday comfort and entertaining. The kitchen includes a cozy breakfast nook, and the inviting family room showcases a charming stone fireplace. Upstairs, the spacious primary suite offers vaulted ceilings, dual vanities, and tranquil hillside views. Owned solar panels are installed and awaiting final hookup, supporting energy-conscious living. Situated within the award-winning El Camino Charter School District, and close to Pomelo Community Charter and Hale Charter Academy. Also located near UCLA West Valley Medical Center, making it a convenient option for nearby medical professionals. Just minutes from scenic parks, hiking trails, and shopping at The Village and Topanga Mall.
Contact an agent
Home facts
- Year built:1987
- Listing Id #:CRSR25158392
- Added:29 day(s) ago
- Updated:August 14, 2025 at 05:13 PM
Rooms and interior
- Bedrooms:3
- Total bathrooms:3
- Full bathrooms:3
- Living area:1,815 sq. ft.
Heating and cooling
- Cooling:Central Air
- Heating:Central, Solar
Structure and exterior
- Roof:Tile
- Year built:1987
- Building area:1,815 sq. ft.
- Lot area:34.24 Acres
Utilities
- Water:Public
Finances and disclosures
- Price:$1,045,000
- Price per sq. ft.:$575.76
New listings near 7224 Bouquet Drive
- New
 $1,284,000Active2 beds 1 baths1,002 sq. ft.
$1,284,000Active2 beds 1 baths1,002 sq. ft.310 S Bel Aire Drive, Burbank, CA 91501
MLS# CRCV25182102Listed by: STIGLER MORTGAGE - New
 $1,199,000Active3 beds 3 baths2,203 sq. ft.
$1,199,000Active3 beds 3 baths2,203 sq. ft.4431 Dunsmore Avenue, La Crescenta, CA 91214
MLS# PW25182769Listed by: KASE REAL ESTATE - New
 $730,000Active3 beds 2 baths1,296 sq. ft.
$730,000Active3 beds 2 baths1,296 sq. ft.13915 Garber Street, Arleta, CA 91331
MLS# SR25179174Listed by: RBS REALTY - New
 $1,299,000Active4 beds 3 baths1,867 sq. ft.
$1,299,000Active4 beds 3 baths1,867 sq. ft.19434 Calvert Street, Tarzana, CA 91335
MLS# SR25180521Listed by: EQUITY UNION - New
 $6,250,000Active4 beds 5 baths4,945 sq. ft.
$6,250,000Active4 beds 5 baths4,945 sq. ft.24865 Long Valley Road, Hidden Hills, CA 91302
MLS# SR25182910Listed by: COMPASS - New
 $959,500Active3 beds 2 baths1,671 sq. ft.
$959,500Active3 beds 2 baths1,671 sq. ft.9150 Sophia Avenue, North Hills, CA 91343
MLS# SR25183347Listed by: THE AGENCY - New
 $809,900Active3 beds 2 baths1,386 sq. ft.
$809,900Active3 beds 2 baths1,386 sq. ft.18942 Cantlay Street, Reseda, CA 91335
MLS# SR25183746Listed by: EPIK REALTY, INC - New
 $549,000Active2 beds 2 baths1,038 sq. ft.
$549,000Active2 beds 2 baths1,038 sq. ft.22117 Burbank Boulevard #4, Woodland Hills, CA 91367
MLS# V1-31749Listed by: KELLER WILLIAMS WEST VENTURA C - New
 $1,295,000Active3 beds 2 baths1,833 sq. ft.
$1,295,000Active3 beds 2 baths1,833 sq. ft.17242 Bircher Street, Granada Hills, CA 91344
MLS# GD25183162Listed by: NOVAKEY REALTY & FINANCE INC - New
 $219,950Active1 beds 1 baths613 sq. ft.
$219,950Active1 beds 1 baths613 sq. ft.13040 Dronfield #3, Sylmar, CA 91342
MLS# P1-23693Listed by: AVIDA & ASSOCIATES
