7306 Jumilla Avenue, Winnetka (los Angeles), CA 91306
Local realty services provided by:Better Homes and Gardens Real Estate Royal & Associates
7306 Jumilla Avenue,Winnetka (los Angeles), CA 91306
$1,350,000
- 4 Beds
- 3 Baths
- 1,970 sq. ft.
- Single family
- Active
Listed by:arthur o'hare
Office:park regency realty
MLS#:CRSR25201040
Source:CAMAXMLS
Price summary
- Price:$1,350,000
- Price per sq. ft.:$685.28
About this home
SFR, Standard ADU, and JR ADU! This stunning turn key home with its 2 ADUs is nestled in one of Winnetka’s most sought-after neighborhoods and as soon as you lay your eyes on it, you’ll immediately recognize the owners true “Pride-Of-Ownership.†Here are just a few of 7306 Jumilla Avenue many other outstanding features: drought tolerant landscaping and complementary paint scheme enhance its eye-catching curb appeal. You’ll step into a flowing open concept floor plan that is in “Pristine Condition†with dimmable recessed lighting, a designer paint scheme, and easy-care laminate flooring. The spacious living room is bathed in natural light by a large skylight. The family’s cook is going to truly appreciate the kitchen’s abundant custom cabinets, ample quartz counters with full back-splash, built-in appliances, center island with custom pendant lighting and wrap around breakfast bar. 3 bedrooms; The grand suite has an efficient ceiling fan, a deep closet, plus a beautifully appointed bathroom. The enclosed patio with its direct patio access, mini split AC, and ½ bathroom could be used as a 4th bedroom. A total of 2½ bathrooms. Central air and heating system for year-round comfort. Energy efficient dual pane windows Here are a few of 7308 Jumilla Avenue, the Jr AD
Contact an agent
Home facts
- Year built:1956
- Listing ID #:CRSR25201040
- Added:1 day(s) ago
- Updated:September 07, 2025 at 10:53 AM
Rooms and interior
- Bedrooms:4
- Total bathrooms:3
- Full bathrooms:3
- Living area:1,970 sq. ft.
Heating and cooling
- Cooling:Central Air
- Heating:Central
Structure and exterior
- Roof:Composition
- Year built:1956
- Building area:1,970 sq. ft.
- Lot area:0.16 Acres
Utilities
- Water:Public
Finances and disclosures
- Price:$1,350,000
- Price per sq. ft.:$685.28
New listings near 7306 Jumilla Avenue
- New
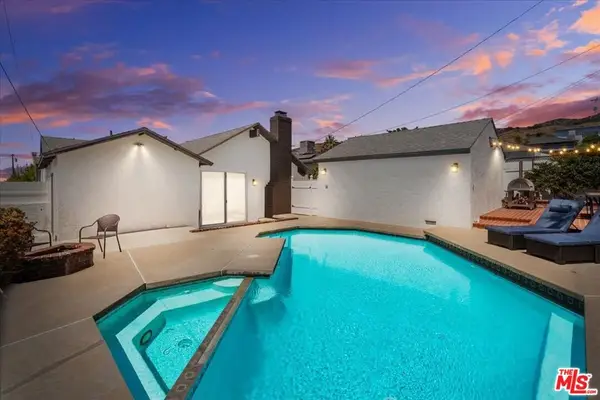 $1,699,000Active3 beds 2 baths1,991 sq. ft.
$1,699,000Active3 beds 2 baths1,991 sq. ft.2950 N Lincoln Street, Burbank, CA 91504
MLS# 25588675Listed by: AMERICAN FINANCIAL LENDING, INC. - New
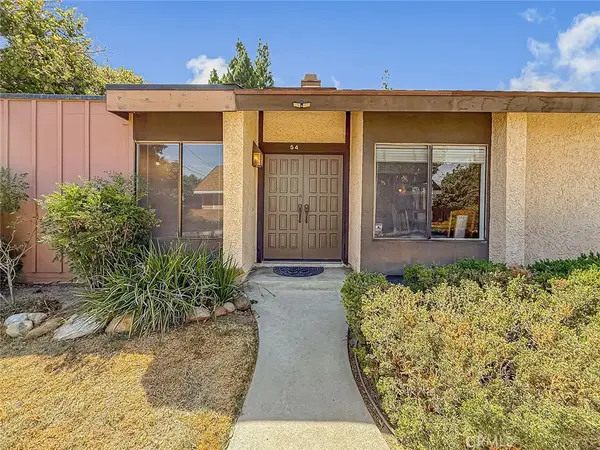 $525,000Active2 beds 2 baths1,198 sq. ft.
$525,000Active2 beds 2 baths1,198 sq. ft.20027 Community Street #54, Winnetka, CA 91306
MLS# SR25200135Listed by: REAL BROKERAGE TECHNOLOGIES, INC. - New
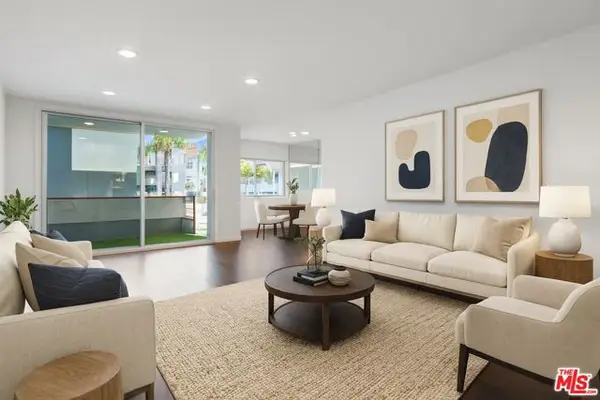 $599,000Active2 beds 2 baths1,323 sq. ft.
$599,000Active2 beds 2 baths1,323 sq. ft.4915 Tyrone Avenue #234, Sherman Oaks, CA 91423
MLS# CL25585789Listed by: DATASHARE CR DEFAULT OFFICE DON'T DELETE - New
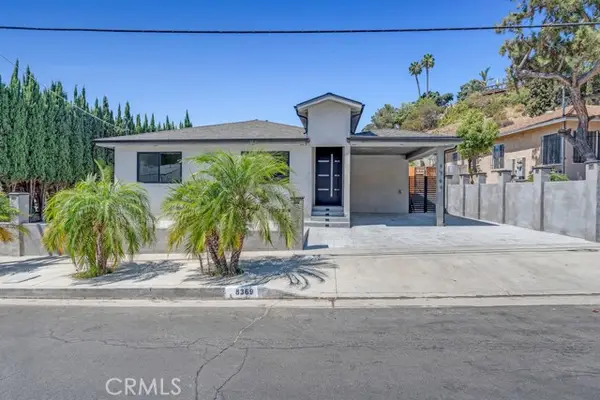 $1,499,999Active3 beds 2 baths1,812 sq. ft.
$1,499,999Active3 beds 2 baths1,812 sq. ft.8369 Vine Valley Drive, Sun Valley (los Angeles), CA 91352
MLS# CRGD25198940Listed by: ABRA INC. - New
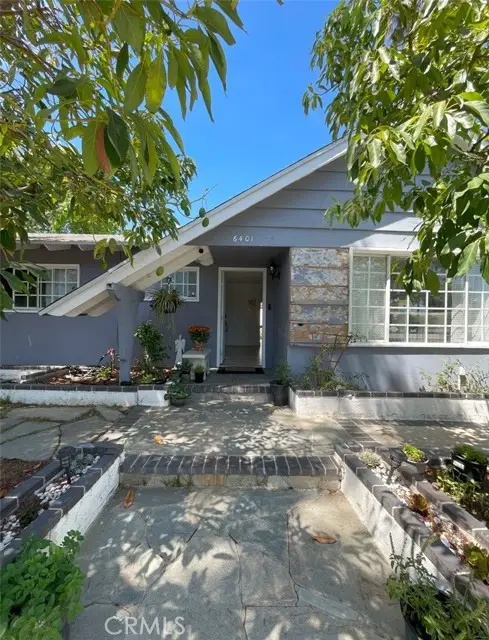 $800,000Active4 beds 2 baths1,570 sq. ft.
$800,000Active4 beds 2 baths1,570 sq. ft.6401 Ponce Avenue, West Hills (los Angeles), CA 91307
MLS# CRSB25200719Listed by: WCB COMMERCIAL REAL ESTATE - New
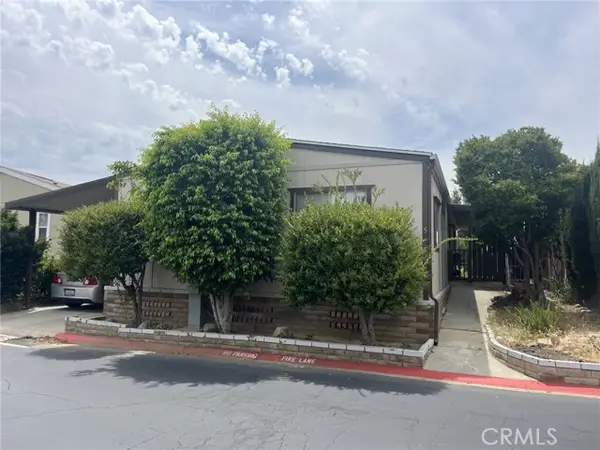 $139,900Active2 beds 2 baths1,440 sq. ft.
$139,900Active2 beds 2 baths1,440 sq. ft.24303 Woolsey Canyon Road #5, Canoga Park (los Angeles), CA 91304
MLS# CRSR25199154Listed by: EXECUTIVE HOMES - New
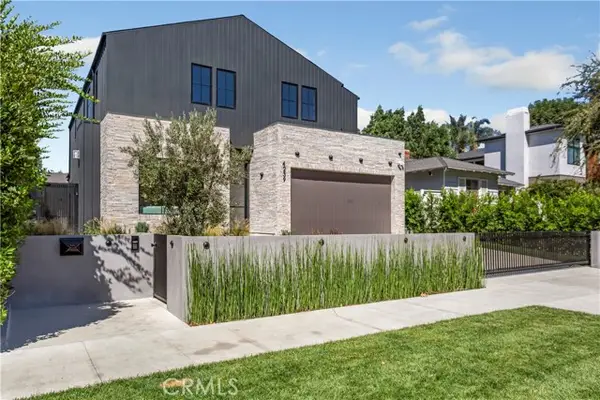 $4,089,000Active6 beds 7 baths4,106 sq. ft.
$4,089,000Active6 beds 7 baths4,106 sq. ft.4239 Rhodes Avenue, Studio City (los Angeles), CA 91604
MLS# CRSR25199842Listed by: MICHAEL TAYLOR COMPANY - New
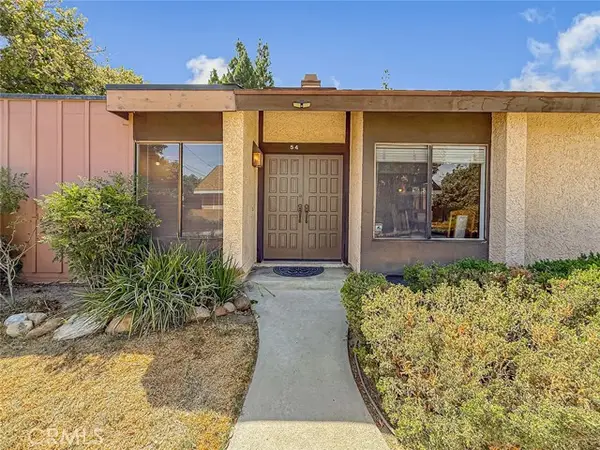 $525,000Active2 beds 2 baths1,198 sq. ft.
$525,000Active2 beds 2 baths1,198 sq. ft.20027 Community Street #54, Winnetka (los Angeles), CA 91306
MLS# CRSR25200135Listed by: REAL BROKERAGE TECHNOLOGIES, INC. - New
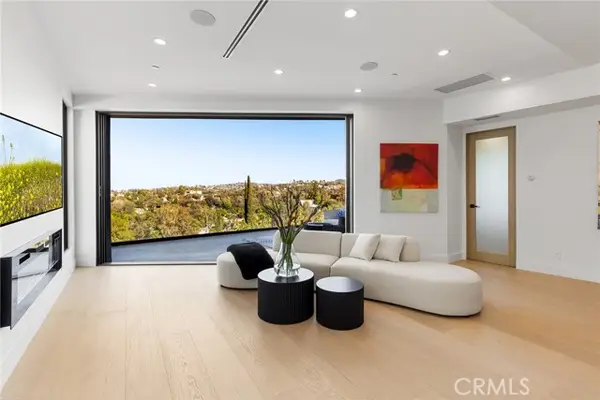 $2,249,555Active4 beds 5 baths3,000 sq. ft.
$2,249,555Active4 beds 5 baths3,000 sq. ft.5130 Medina Road, Woodland Hills (los Angeles), CA 91364
MLS# CRSR25200545Listed by: THE ONE LUXURY PROPERTIES - New
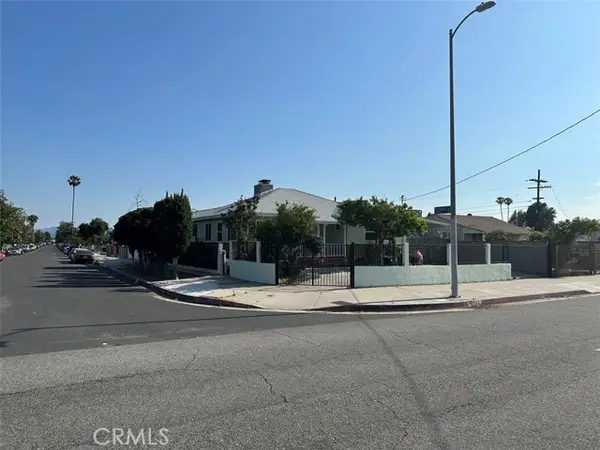 $975,000Active2 beds 2 baths1,209 sq. ft.
$975,000Active2 beds 2 baths1,209 sq. ft.10842 Saticoy Street, Sun Valley (los Angeles), CA 91352
MLS# CRSR25200633Listed by: MILLS REALTY OF CALIFORNIA
