7422 Hazeltine Avenue #2, Van Nuys (los Angeles), CA 91405
Local realty services provided by:Better Homes and Gardens Real Estate Royal & Associates


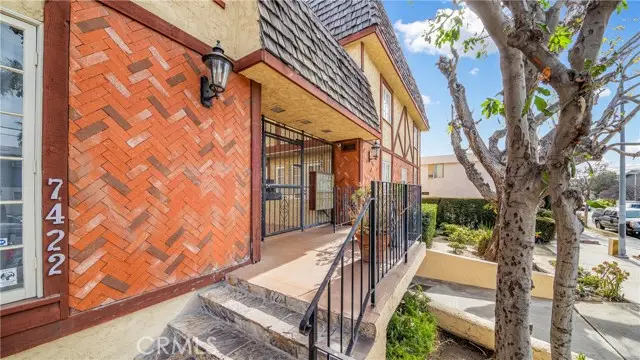
7422 Hazeltine Avenue #2,Van Nuys (los Angeles), CA 91405
$514,900
- 2 Beds
- 3 Baths
- 1,114 sq. ft.
- Townhouse
- Active
Listed by:yuriy adamyan
Office:park regency realty
MLS#:CRSR25027752
Source:CAMAXMLS
Price summary
- Price:$514,900
- Price per sq. ft.:$462.21
- Monthly HOA dues:$275
About this home
Excellent opportunity to own and live in or invest! Very nice 2 story condo with lots of natural light. The unit opens up to a spacious open living room and dining area with laminate flooring throughout leading to the cozy kitchen and breakfast area. You will enjoy opening up the double French doors leading to the balcony for bbqs and entertaining. The entire unit is freshly painted. The upstairs set up is like having two master bedrooms with full baths in each bedroom. The master bedroom has cathedral ceilings, his and her closets and is very spacious. Laundry unit is conveniently located inside the unit on the 2nd floor for easy access. The unit also has a half bathroom downstairs for your guests. Gated two-car garage on the lower level for safety with side by side parking, including a storage unit for your extra belongings and guest parking as well. Low HOA fee. Make it your own and enjoy!
Contact an agent
Home facts
- Year built:1980
- Listing Id #:CRSR25027752
- Added:188 day(s) ago
- Updated:August 14, 2025 at 05:06 PM
Rooms and interior
- Bedrooms:2
- Total bathrooms:3
- Full bathrooms:3
- Living area:1,114 sq. ft.
Heating and cooling
- Cooling:Central Air
- Heating:Central
Structure and exterior
- Roof:Shingle
- Year built:1980
- Building area:1,114 sq. ft.
- Lot area:0.3 Acres
Utilities
- Water:Public
Finances and disclosures
- Price:$514,900
- Price per sq. ft.:$462.21
New listings near 7422 Hazeltine Avenue #2
- New
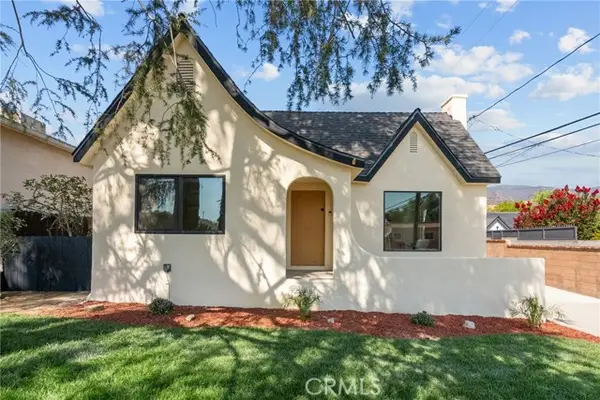 $1,284,000Active2 beds 1 baths1,002 sq. ft.
$1,284,000Active2 beds 1 baths1,002 sq. ft.310 S Bel Aire Drive, Burbank, CA 91501
MLS# CRCV25182102Listed by: STIGLER MORTGAGE - New
 $1,595,000Active2 beds 2 baths1,750 sq. ft.
$1,595,000Active2 beds 2 baths1,750 sq. ft.4634 Nagle Avenue, Sherman Oaks, CA 91423
MLS# CRSR25173513Listed by: BERKSHIRE HATHAWAY HOMESERVICES CALIFORNIA PROPERTIES - New
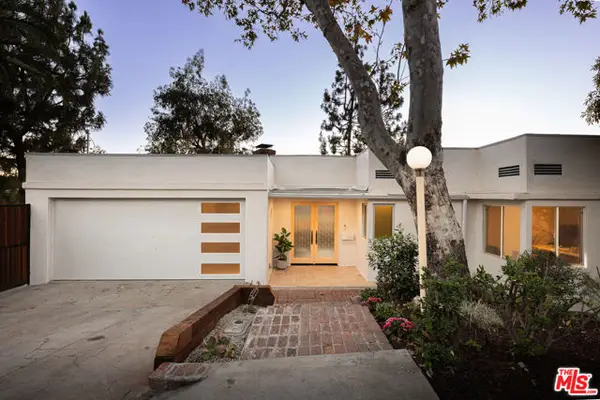 $1,950,000Active4 beds 3 baths2,423 sq. ft.
$1,950,000Active4 beds 3 baths2,423 sq. ft.1333 E Palmer Avenue, Glendale, CA 91205
MLS# CL25577139Listed by: KELLER WILLIAMS LARCHMONT - New
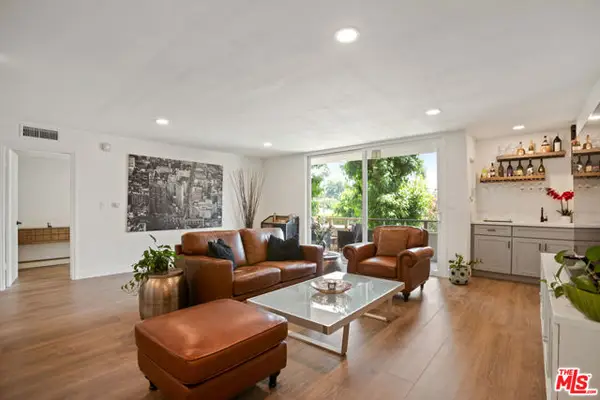 $585,000Active2 beds 2 baths1,135 sq. ft.
$585,000Active2 beds 2 baths1,135 sq. ft.5215 Balboa Boulevard #101, Encino (los Angeles), CA 91316
MLS# CL25577609Listed by: EQUITY UNION - Open Sat, 2 to 5pmNew
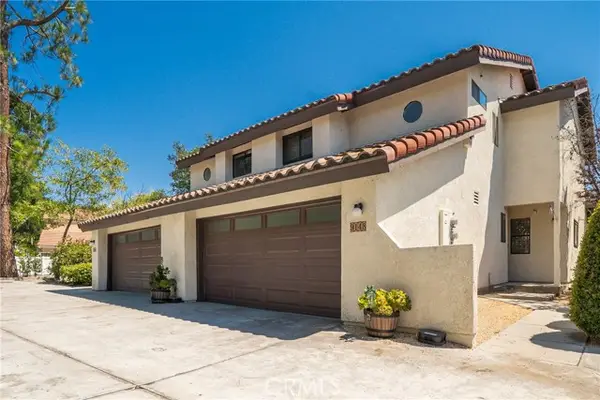 $729,000Active2 beds 3 baths1,210 sq. ft.
$729,000Active2 beds 3 baths1,210 sq. ft.9148 Tujunga Canyon Boulevard, Tujunga, CA 91042
MLS# AR25182831Listed by: IRN REALTY - New
 $1,695,000Active2 beds 3 baths1,431 sq. ft.
$1,695,000Active2 beds 3 baths1,431 sq. ft.523 Caruso Avenue, Glendale, CA 91210
MLS# GD25183619Listed by: RE/MAX TRI-CITY REALTY - Open Fri, 11 to 1amNew
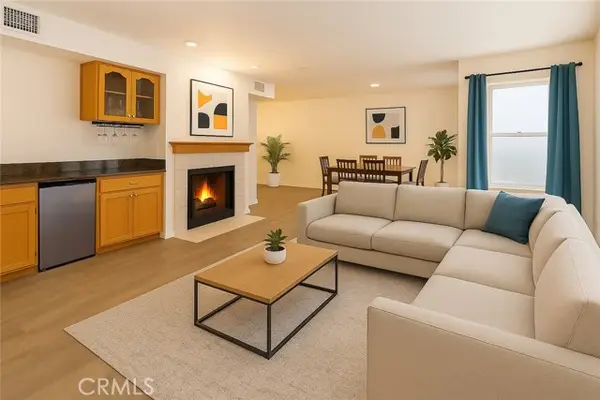 $595,000Active3 beds 3 baths1,617 sq. ft.
$595,000Active3 beds 3 baths1,617 sq. ft.8744 Burnet #7, North Hills, CA 91343
MLS# SR25178024Listed by: KELLER WILLIAMS REALTY CALABASAS - New
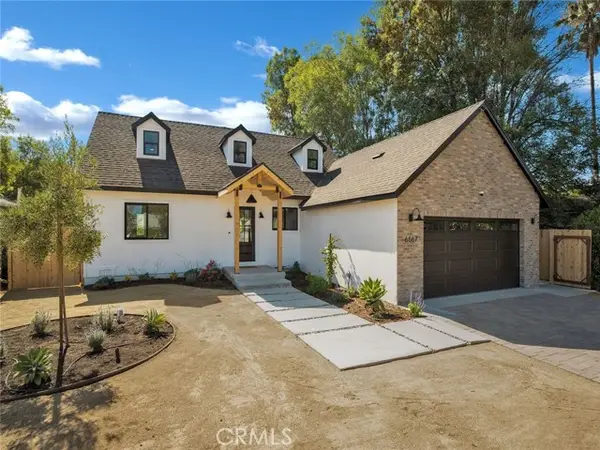 $1,379,777Active4 beds 2 baths1,661 sq. ft.
$1,379,777Active4 beds 2 baths1,661 sq. ft.6667 Royer Avenue, West Hills, CA 91307
MLS# SR25183265Listed by: CENTURY 21 MASTERS - Open Sun, 2 to 5pmNew
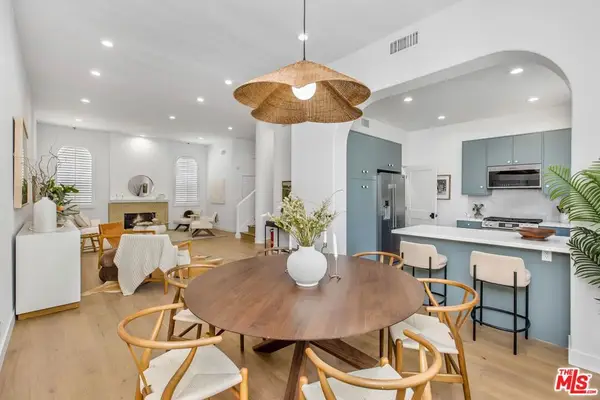 $1,198,000Active3 beds 3 baths2,037 sq. ft.
$1,198,000Active3 beds 3 baths2,037 sq. ft.14234 Dickens Street #2, Sherman Oaks, CA 91423
MLS# 25577669Listed by: EQUITY UNION - New
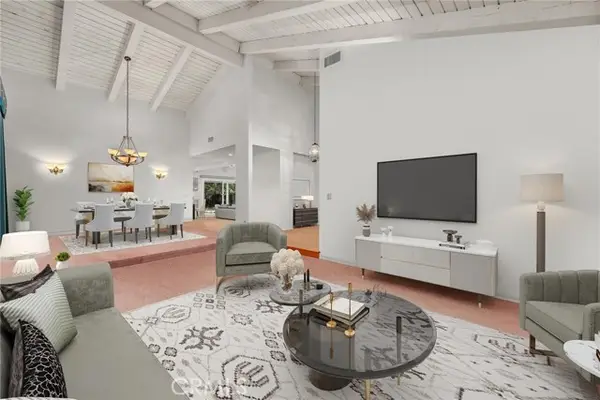 $1,149,999Active4 beds 3 baths2,473 sq. ft.
$1,149,999Active4 beds 3 baths2,473 sq. ft.9121 Paso Robles Avenue, Northridge (los Angeles), CA 91325
MLS# CRSR25170037Listed by: BERKSHIRE HATHAWAY HOMESERVICES CALIFORNIA PROPERTIES
