7951 Glenties Lane, Sunland (los Angeles), CA 91040
Local realty services provided by:Better Homes and Gardens Real Estate Royal & Associates
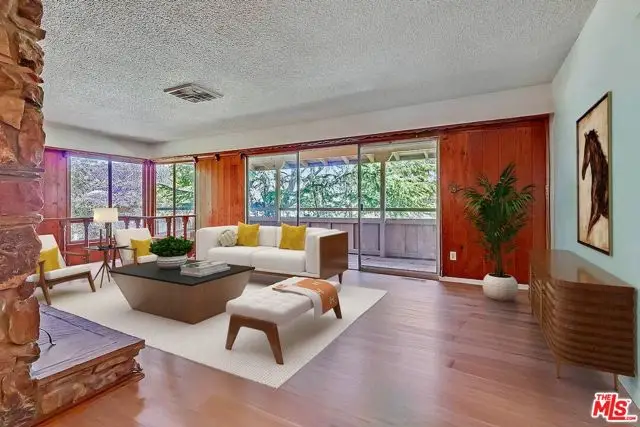
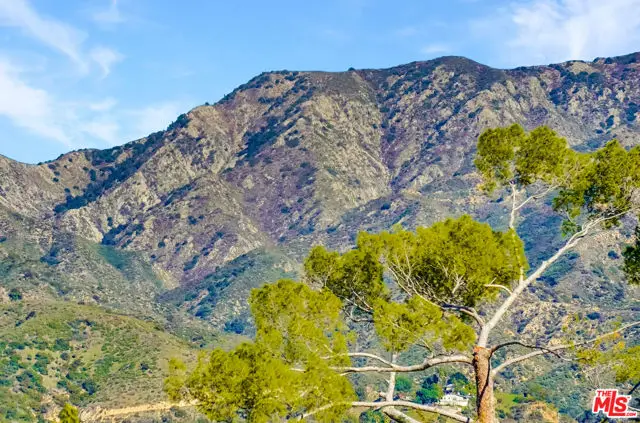
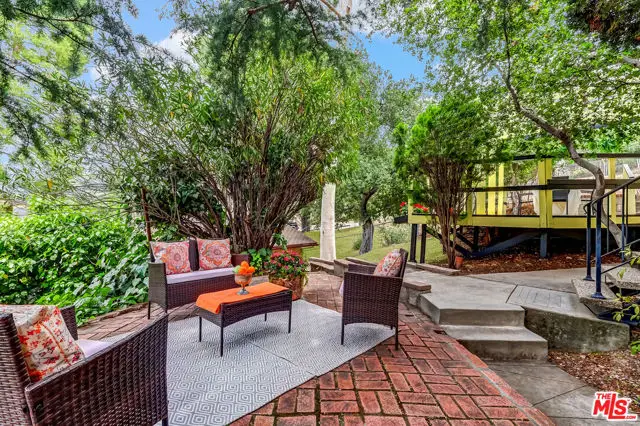
Listed by:amber gayner
Office:berkshire hathaway homeservices crest real estate
MLS#:CL25563829
Source:CA_BRIDGEMLS
Price summary
- Price:$1,149,000
- Price per sq. ft.:$575.36
About this home
VIEW, VIEW, VIEW, Street to Street Pool Size Lot. Character Rich, Inspiring Creative Live/Workspace, Enormous Privately Situated DREAM GARAGE, providing Ample Potential for ADU, Guest House, Recording Studio, Auto Enthusiast, RV PARKING, Tranquil Sought-After Neighborhood. All Perched among the Enchanting Foothills, on a Rare Accessible Street to Street Lot, (Main house entry facing Glenties Lane and Oversized Detached Garage access faces Glenties Way), From Sunrise to Sunset you will be Embraced by Mother Nature's Lyrics and Brilliant Mountain Views. Circa 1958, This Ranch Style Beauty was Custom Crafted with Love by a Well Respected Builder for his own Family, Presenting Architecturally Rich details and Quality Craftsmanship Throughout. Along with a Bountiful of Modern UPGRADES, NEW 200 AMP ELECTRICAL PANEL, NEW CENTRAL AIR & DUCTWORK. The Impressive living room adorned by stately Palos Verdes Stone Fireplace, expansive floor to ceiling Glass Walls and sliding door Artfully dissolve onto an Observation Deck showcasing the Scenic Artwork of Mother nature. The charming kitchen is enhanced by Quartz counter tops and Modern appliances. Intimate dining room encased by Wood Beamed ceiling, brick accents, decorative Masonry oven and wagon wheel chandelier. Rest peacefully, each of the
Contact an agent
Home facts
- Year built:1958
- Listing Id #:CL25563829
- Added:74 day(s) ago
- Updated:August 14, 2025 at 02:43 PM
Rooms and interior
- Bedrooms:4
- Total bathrooms:3
- Full bathrooms:3
- Living area:1,997 sq. ft.
Heating and cooling
- Cooling:Central Air
- Heating:Central
Structure and exterior
- Year built:1958
- Building area:1,997 sq. ft.
- Lot area:0.19 Acres
Finances and disclosures
- Price:$1,149,000
- Price per sq. ft.:$575.36
New listings near 7951 Glenties Lane
- New
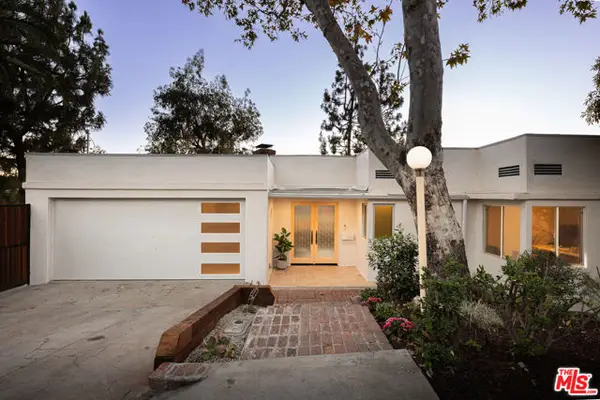 $1,950,000Active4 beds 3 baths2,423 sq. ft.
$1,950,000Active4 beds 3 baths2,423 sq. ft.1333 E Palmer Avenue, Glendale, CA 91205
MLS# CL25577139Listed by: KELLER WILLIAMS LARCHMONT - New
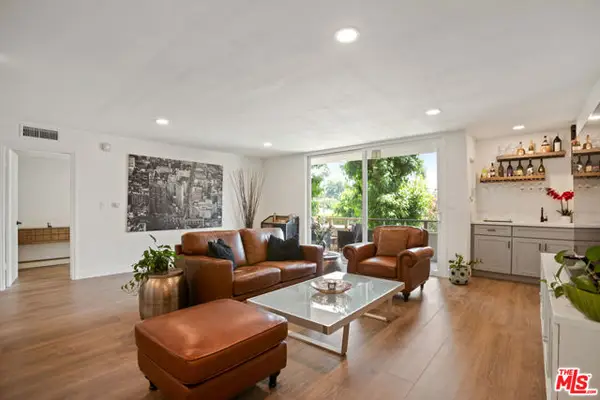 $585,000Active2 beds 2 baths1,135 sq. ft.
$585,000Active2 beds 2 baths1,135 sq. ft.5215 Balboa Boulevard #101, Encino (los Angeles), CA 91316
MLS# CL25577609Listed by: EQUITY UNION - New
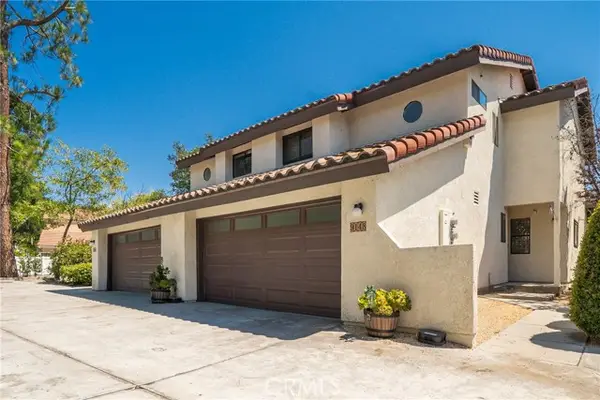 $729,000Active2 beds 3 baths1,210 sq. ft.
$729,000Active2 beds 3 baths1,210 sq. ft.9148 Tujunga Canyon Boulevard, Tujunga, CA 91042
MLS# AR25182831Listed by: IRN REALTY - New
 $1,695,000Active2 beds 3 baths1,431 sq. ft.
$1,695,000Active2 beds 3 baths1,431 sq. ft.523 Caruso Avenue, Glendale, CA 91210
MLS# GD25183619Listed by: RE/MAX TRI-CITY REALTY - New
 $1,595,000Active2 beds 2 baths1,750 sq. ft.
$1,595,000Active2 beds 2 baths1,750 sq. ft.4634 Nagle Avenue, Sherman Oaks, CA 91423
MLS# SR25173513Listed by: BERKSHIRE HATHAWAY HOMESERVICES CALIFORNIA PROPERTIES - New
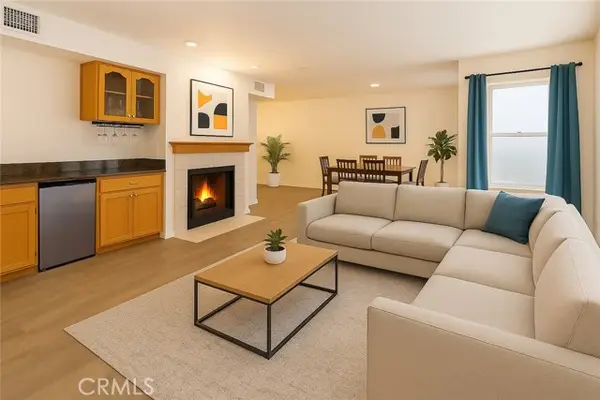 $595,000Active3 beds 3 baths1,617 sq. ft.
$595,000Active3 beds 3 baths1,617 sq. ft.8744 Burnet #7, North Hills, CA 91343
MLS# SR25178024Listed by: KELLER WILLIAMS REALTY CALABASAS - New
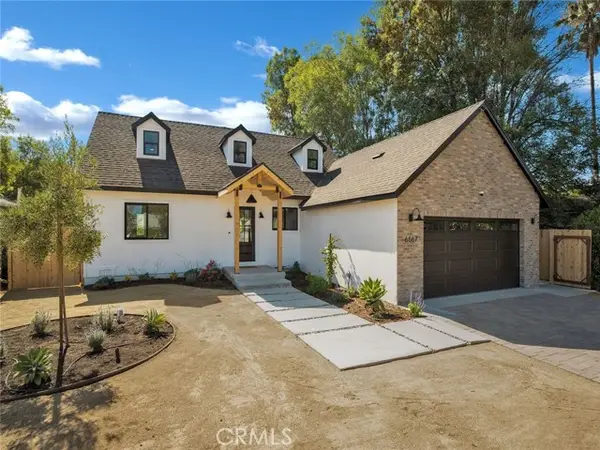 $1,379,777Active4 beds 2 baths1,661 sq. ft.
$1,379,777Active4 beds 2 baths1,661 sq. ft.6667 Royer Avenue, West Hills, CA 91307
MLS# SR25183265Listed by: CENTURY 21 MASTERS - New
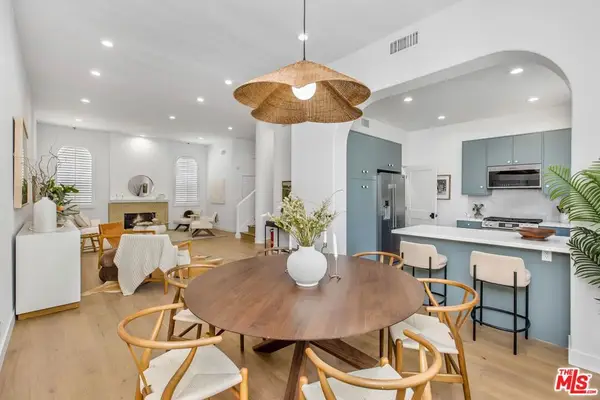 $1,198,000Active3 beds 3 baths2,037 sq. ft.
$1,198,000Active3 beds 3 baths2,037 sq. ft.14234 Dickens Street #2, Sherman Oaks, CA 91423
MLS# 25577669Listed by: EQUITY UNION - New
 $1,149,999Active4 beds 3 baths2,473 sq. ft.
$1,149,999Active4 beds 3 baths2,473 sq. ft.9121 Paso Robles Avenue, Northridge (los Angeles), CA 91325
MLS# CRSR25170037Listed by: BERKSHIRE HATHAWAY HOMESERVICES CALIFORNIA PROPERTIES - New
 $735,000Active3 beds 3 baths1,801 sq. ft.
$735,000Active3 beds 3 baths1,801 sq. ft.18751 Hatteras Street #13, Tarzana (los Angeles), CA 91356
MLS# CRV1-31744Listed by: KELLER WILLIAMS WESTLAKE
