8723 Cedros Avenue #55, Panorama City (los Angeles), CA 91402
Local realty services provided by:Better Homes and Gardens Real Estate Royal & Associates
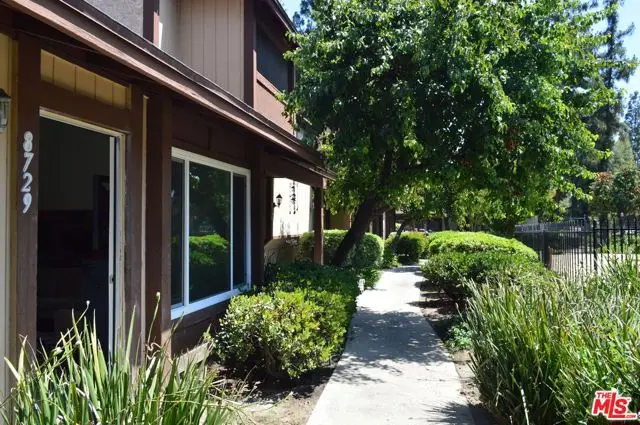


8723 Cedros Avenue #55,Panorama City (los Angeles), CA 91402
$448,000
- 2 Beds
- 3 Baths
- 1,100 sq. ft.
- Condominium
- Active
Listed by:bijan raphael
Office:casey bohn
MLS#:CL25552627
Source:CA_BRIDGEMLS
Price summary
- Price:$448,000
- Price per sq. ft.:$407.27
- Monthly HOA dues:$575
About this home
Welcome to this beautifully maintained interior two-story townhouse, offering 2 spacious bedrooms, 1.50 bathrooms, and approximately 1,100 sq ft of thoughtfully designed living space in one of Panorama City's most desirable gated communities. The bright and open floor plan is filled with natural light and features a seamless flow between the living, dining, and kitchen areas perfect for everyday living and entertaining. Enjoy central heating and air conditioning, and ample storage. The kitchen opens to a large, private patio ideal for outdoor dining and gatherings, with direct access to a 2-car side-by-side garage and convenient in-garage laundry hookups. Upstairs, the generously-sized primary bedroom offers a peaceful retreat, complete with large windows and abundant closet space. Residents of this well-kept, secure community enjoy resort-style amenities including two sparkling pools, relaxing spa, and picnic area. With dual access from Cedros Avenue and Willis Avenue, this home is ideally located near the Sepulveda Recreation Center, Panorama Mall, local schools, public transportation, and the I-405 Freeway. A perfect opportunity for first-time buyers, downsizers, or investors seeking a turnkey home in a vibrant, amenity-rich neighborhood.
Contact an agent
Home facts
- Year built:1978
- Listing Id #:CL25552627
- Added:61 day(s) ago
- Updated:August 15, 2025 at 02:33 PM
Rooms and interior
- Bedrooms:2
- Total bathrooms:3
- Full bathrooms:1
- Living area:1,100 sq. ft.
Heating and cooling
- Cooling:Central Air
- Heating:Central
Structure and exterior
- Year built:1978
- Building area:1,100 sq. ft.
- Lot area:4.09 Acres
Finances and disclosures
- Price:$448,000
- Price per sq. ft.:$407.27
New listings near 8723 Cedros Avenue #55
- New
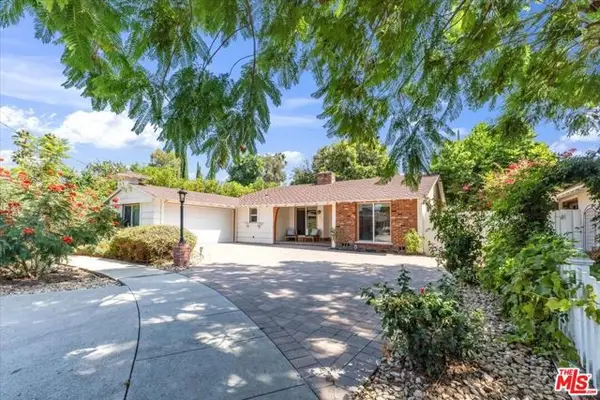 $1,499,000Active3 beds 2 baths1,606 sq. ft.
$1,499,000Active3 beds 2 baths1,606 sq. ft.13024 Weddington Street, Sherman Oaks, CA 91401
MLS# CL25576669Listed by: BERKSHIRE HATHAWAY HOMESERVICES CALIFORNIA PROPERTIES - New
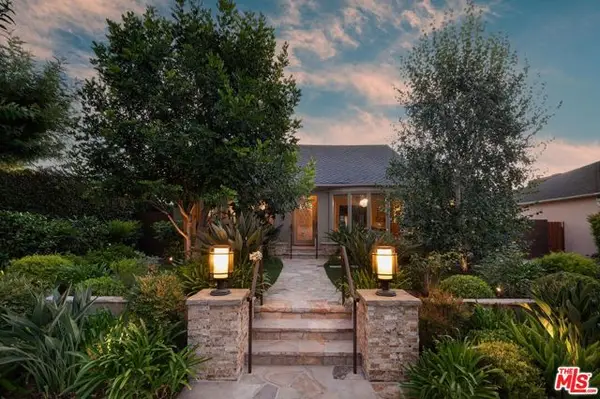 $2,399,000Active3 beds 3 baths2,406 sq. ft.
$2,399,000Active3 beds 3 baths2,406 sq. ft.4433 Arcola Avenue, Toluca Lake (los Angeles), CA 91602
MLS# CL25577463Listed by: EQUITY UNION - New
 $1,198,000Active3 beds 3 baths2,037 sq. ft.
$1,198,000Active3 beds 3 baths2,037 sq. ft.14234 Dickens Street #2, Sherman Oaks, CA 91423
MLS# CL25577669Listed by: EQUITY UNION - New
 $949,000Active4 beds 3 baths1,979 sq. ft.
$949,000Active4 beds 3 baths1,979 sq. ft.7128 Mammoth Avenue, Van Nuys (los Angeles), CA 91405
MLS# CL25578159Listed by: EQUITY UNION - New
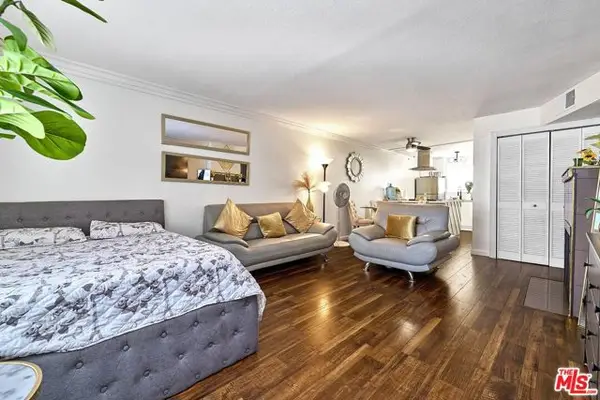 $415,000Active2 beds 2 baths813 sq. ft.
$415,000Active2 beds 2 baths813 sq. ft.7045 Woodley Avenue #110, Van Nuys (los Angeles), CA 91406
MLS# CL25578499Listed by: KELLER WILLIAMS BEVERLY HILLS - New
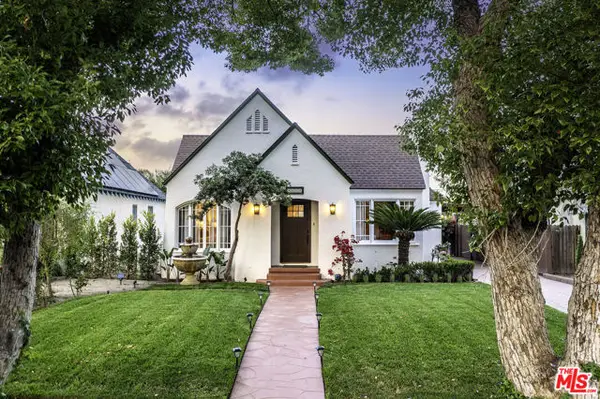 $1,800,000Active4 beds 3 baths2,323 sq. ft.
$1,800,000Active4 beds 3 baths2,323 sq. ft.4654 Denny Avenue, Toluca Lake (los Angeles), CA 91602
MLS# CL25578623Listed by: DOUGLAS ELLIMAN OF CALIFORNIA, INC. - New
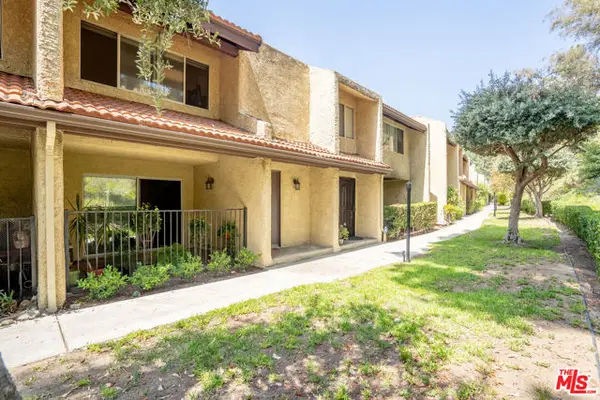 $575,000Active2 beds 3 baths1,302 sq. ft.
$575,000Active2 beds 3 baths1,302 sq. ft.9717 Via Roma, Burbank, CA 91504
MLS# CL25578729Listed by: DREAM REALTY & INVESTMENTS INC - New
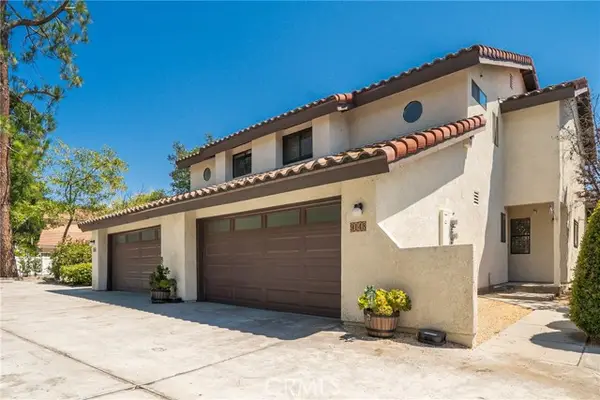 $729,000Active2 beds 3 baths1,210 sq. ft.
$729,000Active2 beds 3 baths1,210 sq. ft.9148 Tujunga Canyon Boulevard, Tujunga (los Angeles), CA 91042
MLS# CRAR25182831Listed by: IRN REALTY - New
 $935,000Active3 beds 2 baths1,127 sq. ft.
$935,000Active3 beds 2 baths1,127 sq. ft.10430 Wheatland Avenue, Burbank, CA 91040
MLS# CRBB25179540Listed by: KELLER WILLIAMS REALTY WORLD MEDIA CENTER - New
 $699,000Active2 beds 3 baths1,185 sq. ft.
$699,000Active2 beds 3 baths1,185 sq. ft.4189 Vineland Avenue #108, North Hollywood (los Angeles), CA 91602
MLS# CRDW25183367Listed by: HOMESMART REALTY GROUP

