9425 Gierson Avenue, Chatsworth (los Angeles), CA 91311
Local realty services provided by:Better Homes and Gardens Real Estate Royal & Associates
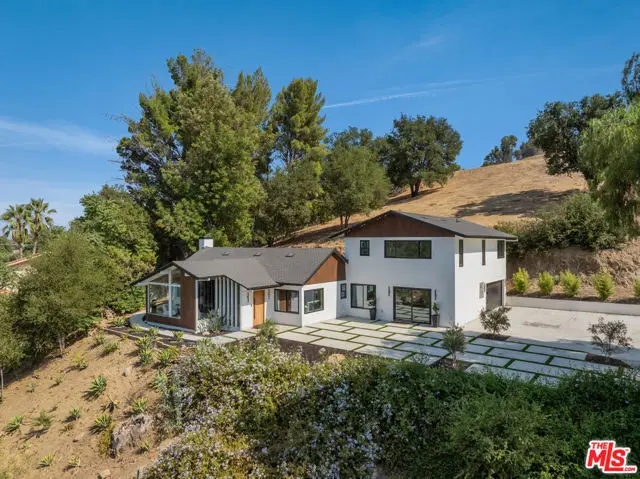
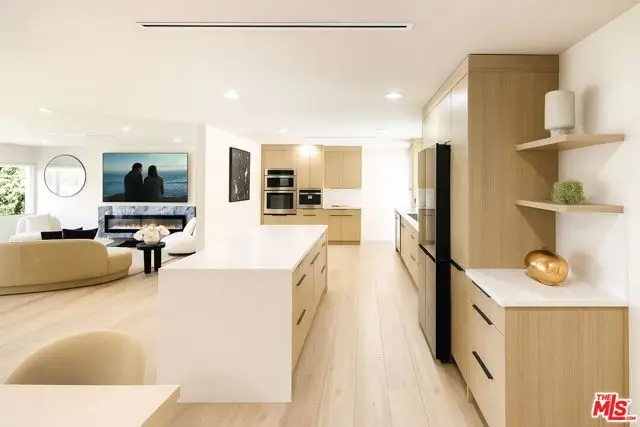
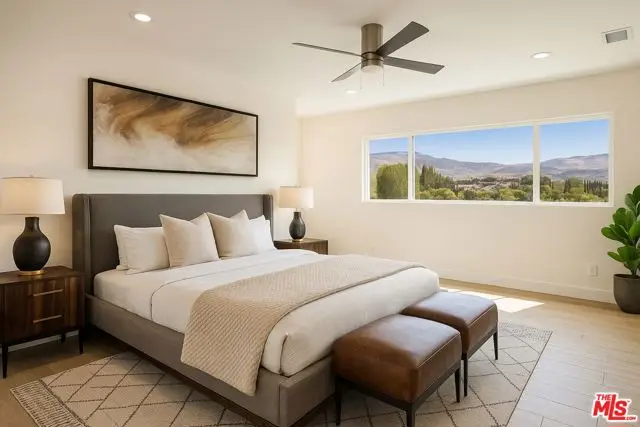
9425 Gierson Avenue,Chatsworth (los Angeles), CA 91311
$2,500,000
- 4 Beds
- 4 Baths
- 2,742 sq. ft.
- Single family
- Active
Listed by:war shazar
Office:christie's international real estate socal
MLS#:CL25565883
Source:CA_BRIDGEMLS
Price summary
- Price:$2,500,000
- Price per sq. ft.:$911.74
About this home
From the moment the automated gates open, The Sky Estate at 9425 Gierson feels less like a residence and more like a private retreat in the clouds. A sculpted drive curves past a detached three-car garage, flanked by mature olive and willow trees, specimen succulents, and native cacti that define the California modern landscape. As you ascend the driveway, the city disappears and the sky opens up. The home's glass-and-IPE-clad faade crowns the ridge, cantilevered above the canyon to capture every sunset. Inside, a vaulted formal living room greets you with 15-foot ceilings and floor-to-ceiling windows framing panoramic mountain and valley views as if the sky were part of the decor. European wide-plank oak floors extend into an open-concept dining area and chef's kitchen, outfitted with Italian cabinetry, a quartz waterfall island, and a full Thermador suite. A patio off the kitchen encourages seamless indoor-outdoor living under open skies. The main level also features a junior en-suite for guests or multigenerational living, a mudroom, powder bath, laundry area, and a lounge/rec room with continued canyon views. Floating Brazilian stairs carry you to two secondary bedrooms and a breathtaking primary suite, where mornings begin with sunrises over the ridgeline. The spa bath inclu
Contact an agent
Home facts
- Year built:1942
- Listing Id #:CL25565883
- Added:29 day(s) ago
- Updated:August 15, 2025 at 03:43 PM
Rooms and interior
- Bedrooms:4
- Total bathrooms:4
- Full bathrooms:3
- Living area:2,742 sq. ft.
Heating and cooling
- Cooling:Central Air
- Heating:Central
Structure and exterior
- Year built:1942
- Building area:2,742 sq. ft.
- Lot area:1.96 Acres
Finances and disclosures
- Price:$2,500,000
- Price per sq. ft.:$911.74
New listings near 9425 Gierson Avenue
- New
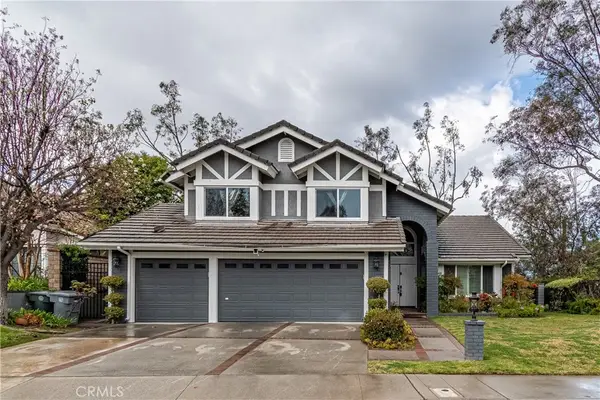 $2,149,000Active4 beds 3 baths3,023 sq. ft.
$2,149,000Active4 beds 3 baths3,023 sq. ft.3537 Foxglove Road, Glendale, CA 91206
MLS# PW25183188Listed by: KELLER WILLIAMS REALTY - New
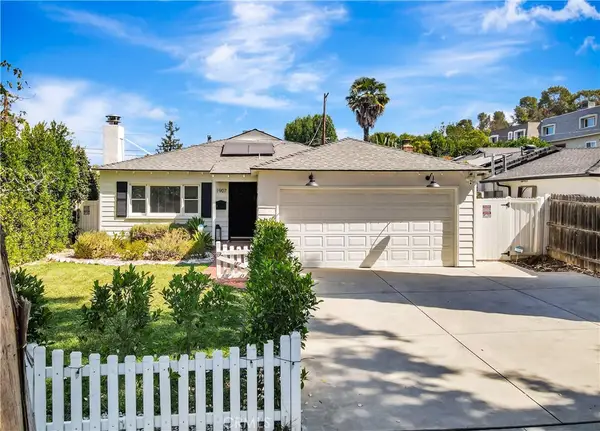 $1,249,000Active3 beds 2 baths1,535 sq. ft.
$1,249,000Active3 beds 2 baths1,535 sq. ft.21907 De La Osa Street, Woodland Hills, CA 91364
MLS# SR25183535Listed by: EQUITY UNION - New
 $479,000Active2 beds 2 baths916 sq. ft.
$479,000Active2 beds 2 baths916 sq. ft.13059 Hubbard Street #6, Sylmar, CA 91342
MLS# SR25184185Listed by: SAN FERNANDO REALTY, INC. - New
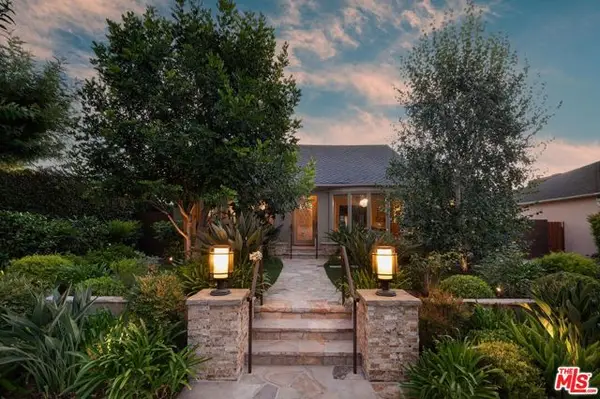 $2,399,000Active3 beds 3 baths2,406 sq. ft.
$2,399,000Active3 beds 3 baths2,406 sq. ft.4433 Arcola Avenue, Toluca Lake (los Angeles), CA 91602
MLS# CL25577463Listed by: EQUITY UNION - New
 $1,198,000Active3 beds 3 baths2,037 sq. ft.
$1,198,000Active3 beds 3 baths2,037 sq. ft.14234 Dickens Street #2, Sherman Oaks, CA 91423
MLS# CL25577669Listed by: EQUITY UNION - New
 $949,000Active4 beds 3 baths1,979 sq. ft.
$949,000Active4 beds 3 baths1,979 sq. ft.7128 Mammoth Avenue, Van Nuys (los Angeles), CA 91405
MLS# CL25578159Listed by: EQUITY UNION - New
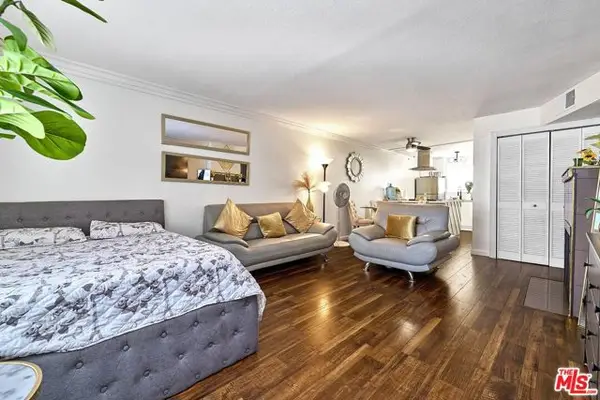 $415,000Active2 beds 2 baths813 sq. ft.
$415,000Active2 beds 2 baths813 sq. ft.7045 Woodley Avenue #110, Van Nuys (los Angeles), CA 91406
MLS# CL25578499Listed by: KELLER WILLIAMS BEVERLY HILLS - New
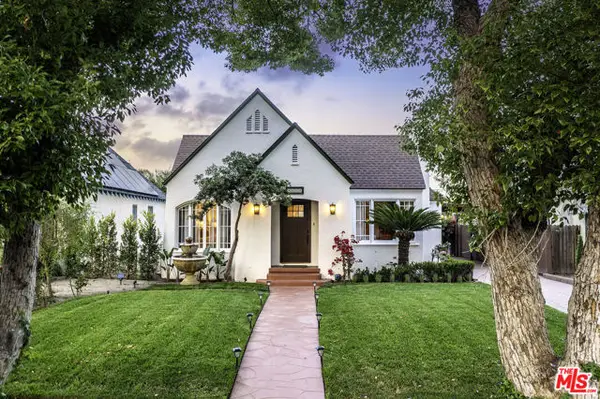 $1,800,000Active4 beds 3 baths2,323 sq. ft.
$1,800,000Active4 beds 3 baths2,323 sq. ft.4654 Denny Avenue, Toluca Lake (los Angeles), CA 91602
MLS# CL25578623Listed by: DOUGLAS ELLIMAN OF CALIFORNIA, INC. - New
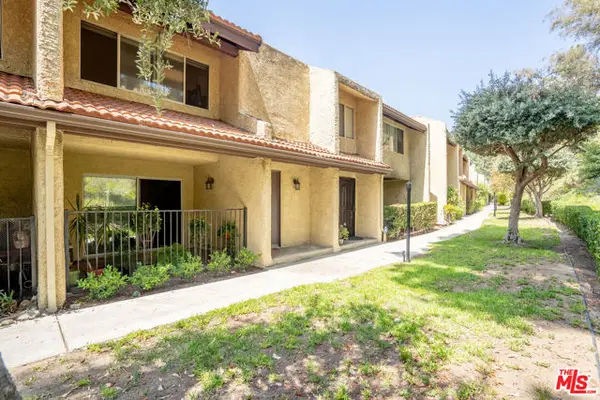 $575,000Active2 beds 3 baths1,302 sq. ft.
$575,000Active2 beds 3 baths1,302 sq. ft.9717 Via Roma, Burbank, CA 91504
MLS# CL25578729Listed by: DREAM REALTY & INVESTMENTS INC - New
 $1,749,999Active3 beds 3 baths1,401 sq. ft.
$1,749,999Active3 beds 3 baths1,401 sq. ft.4009 Weslin Avenue, Sherman Oaks, CA 91423
MLS# SR25180003Listed by: KELLER WILLIAMS REALTY-STUDIO CITY

